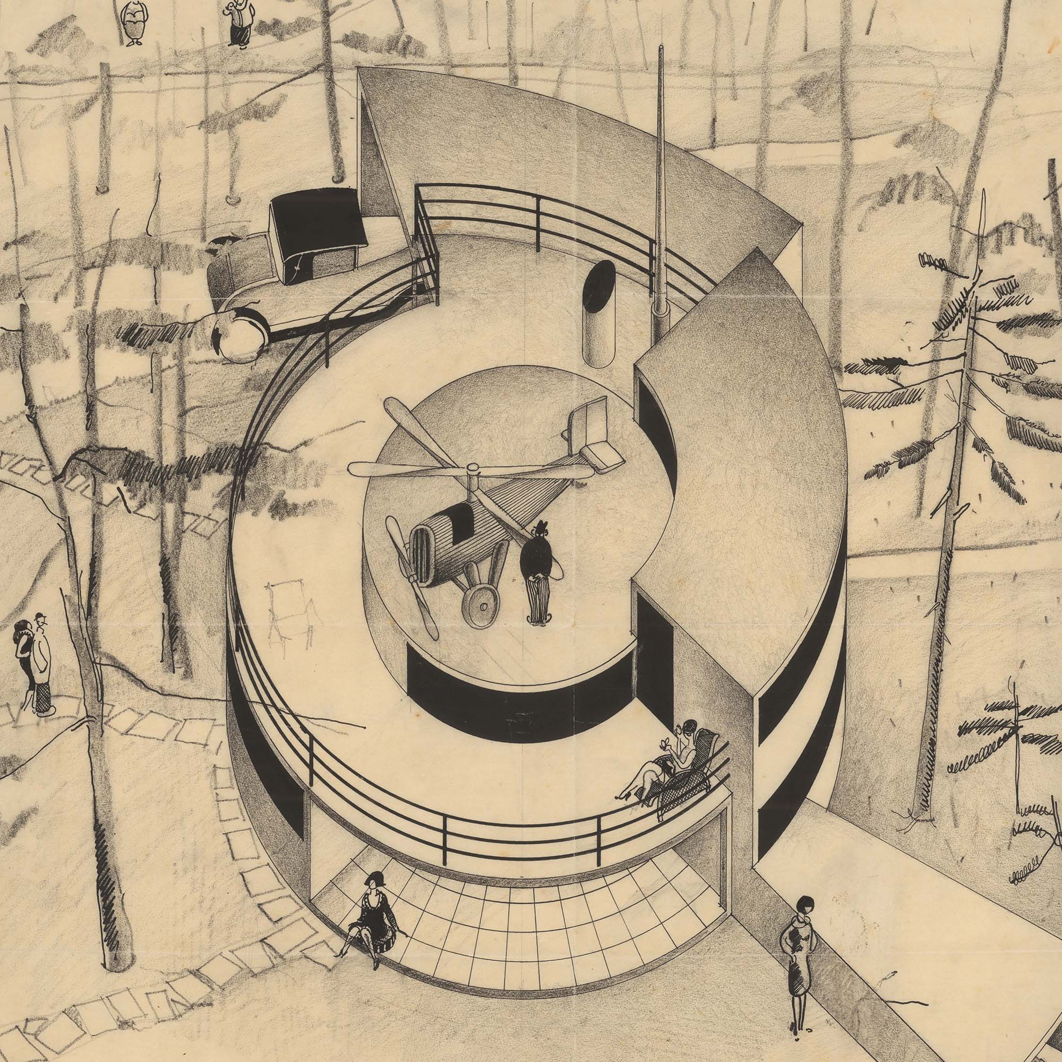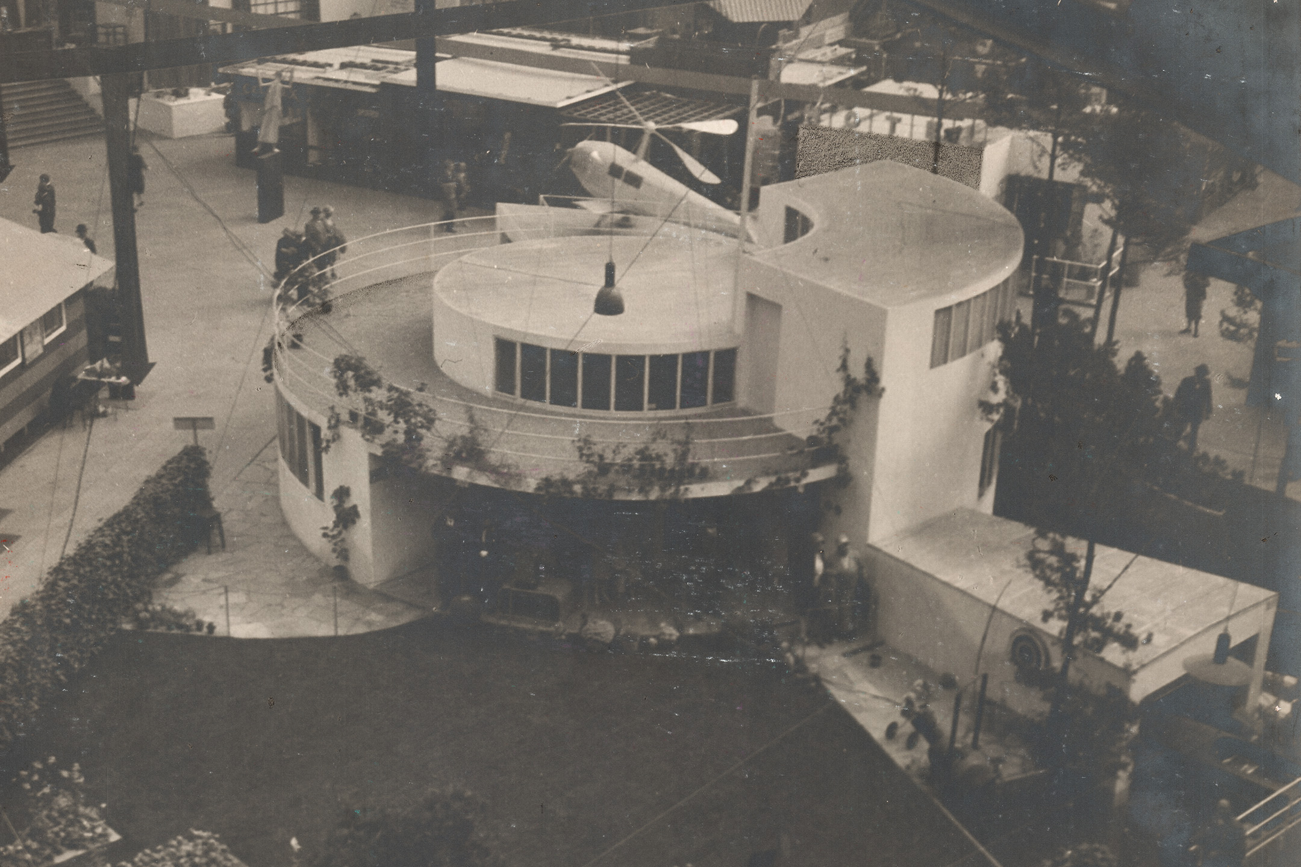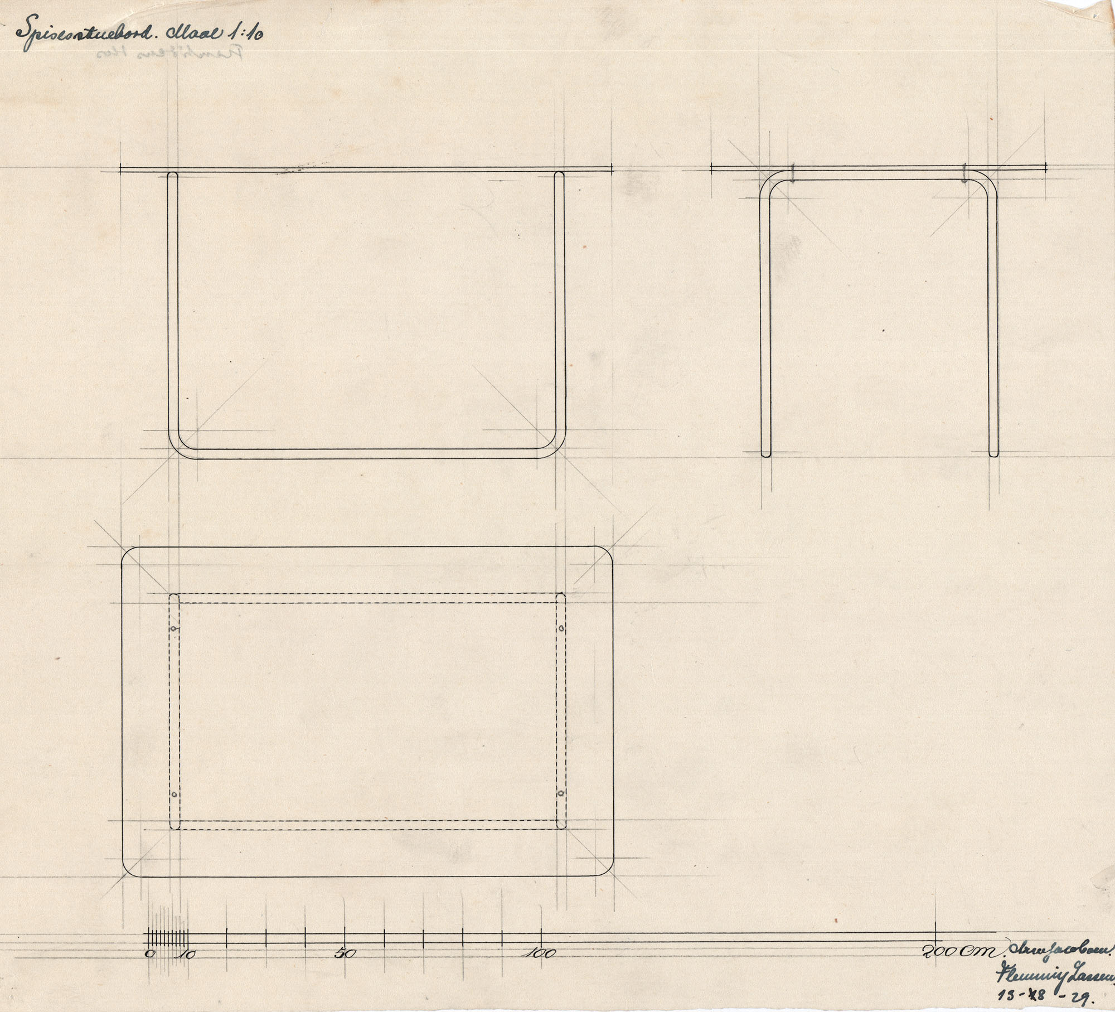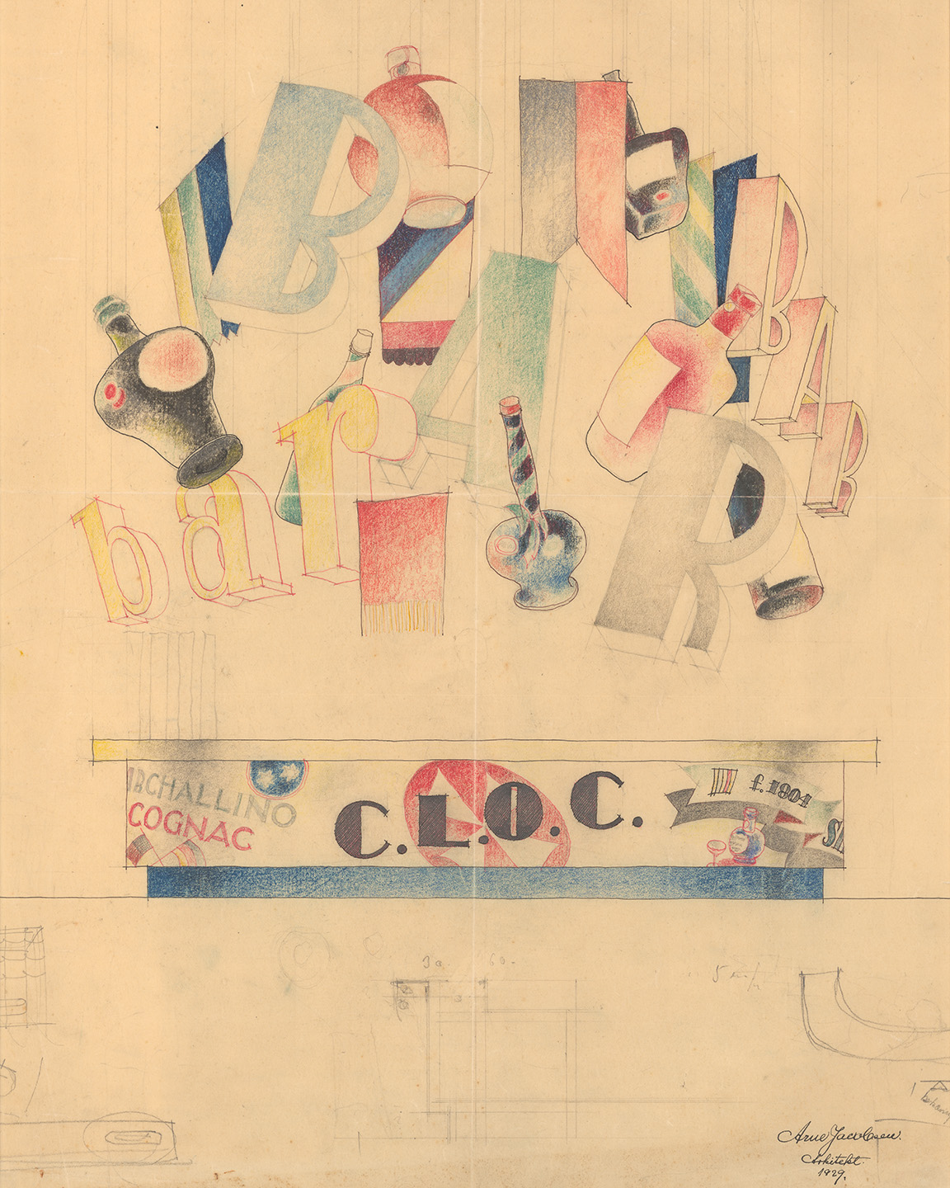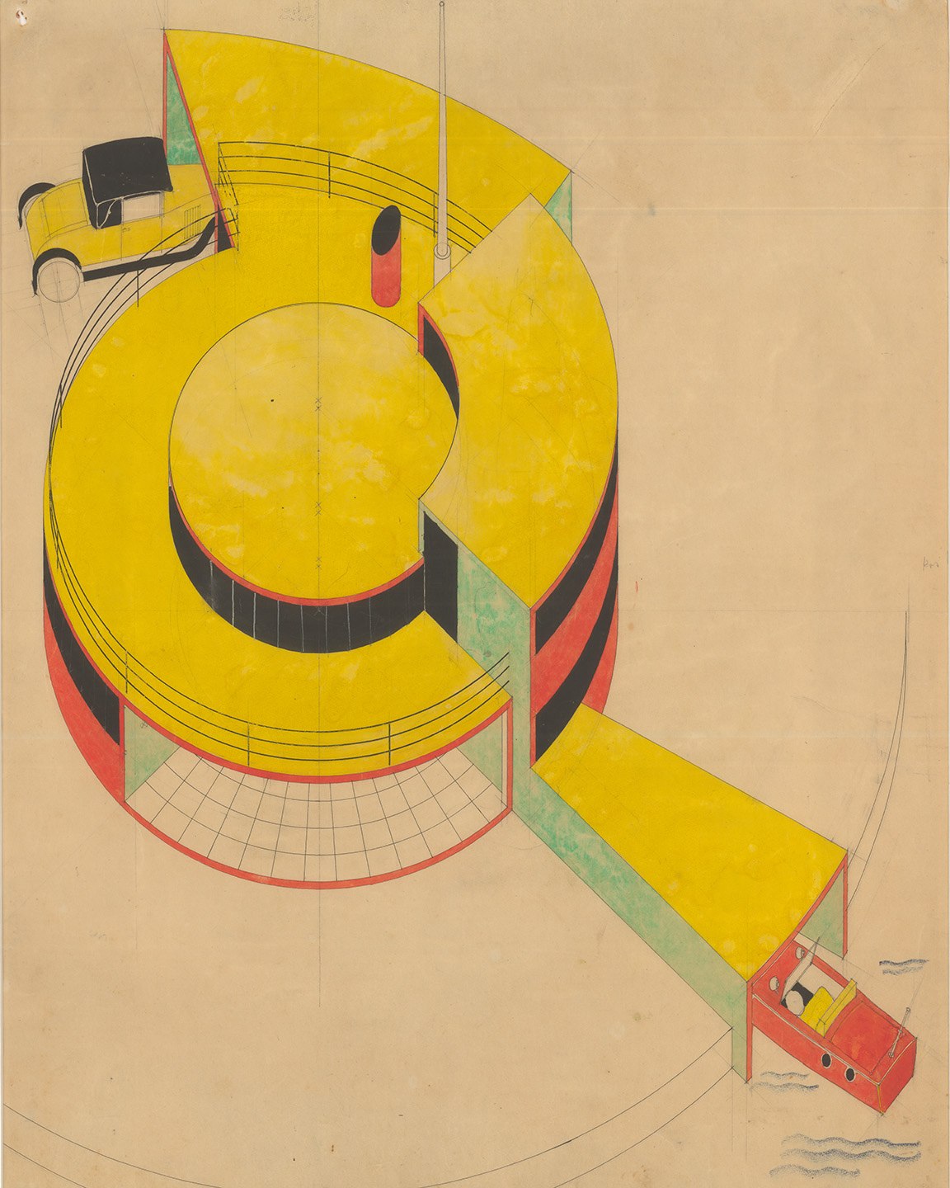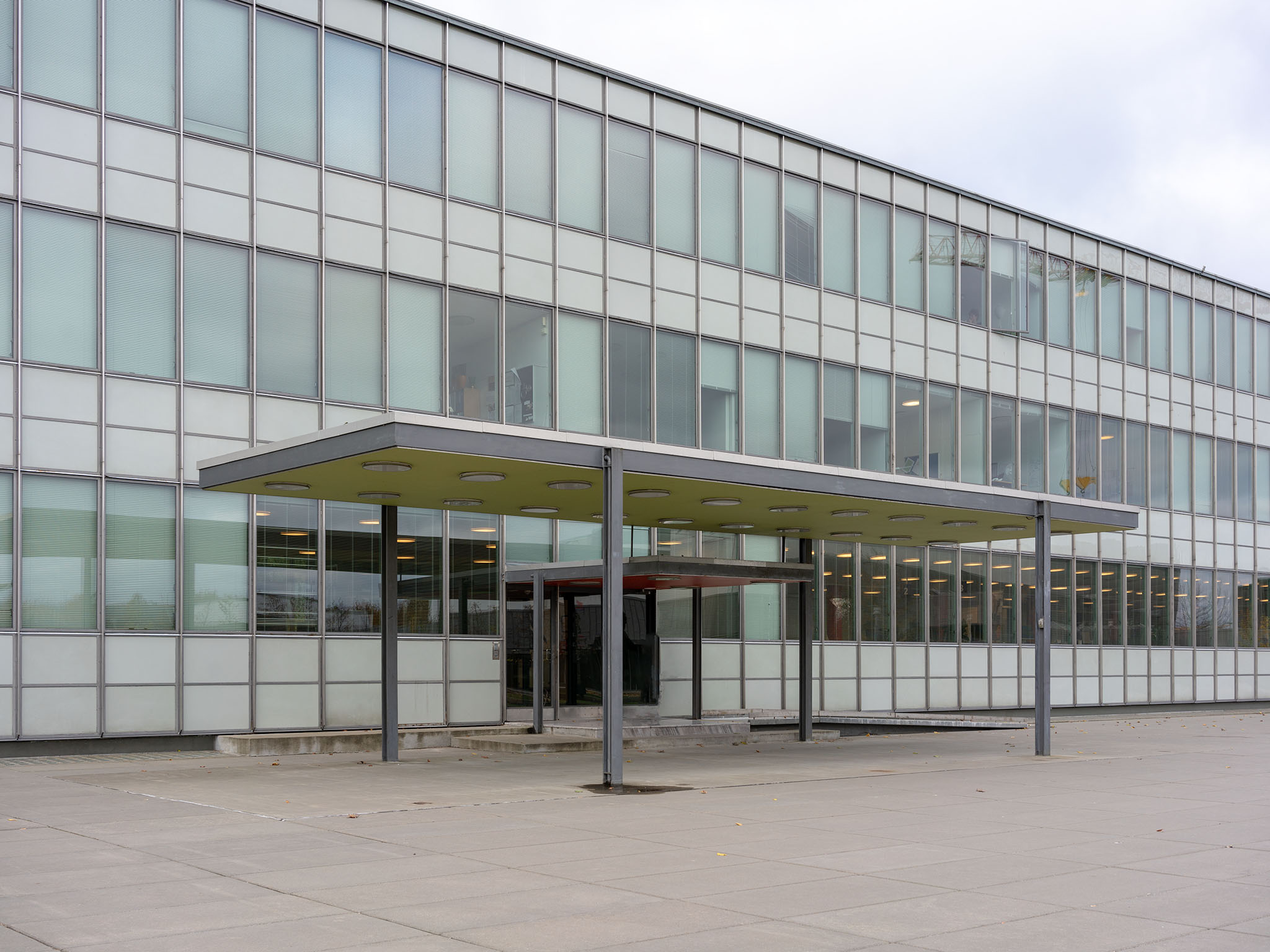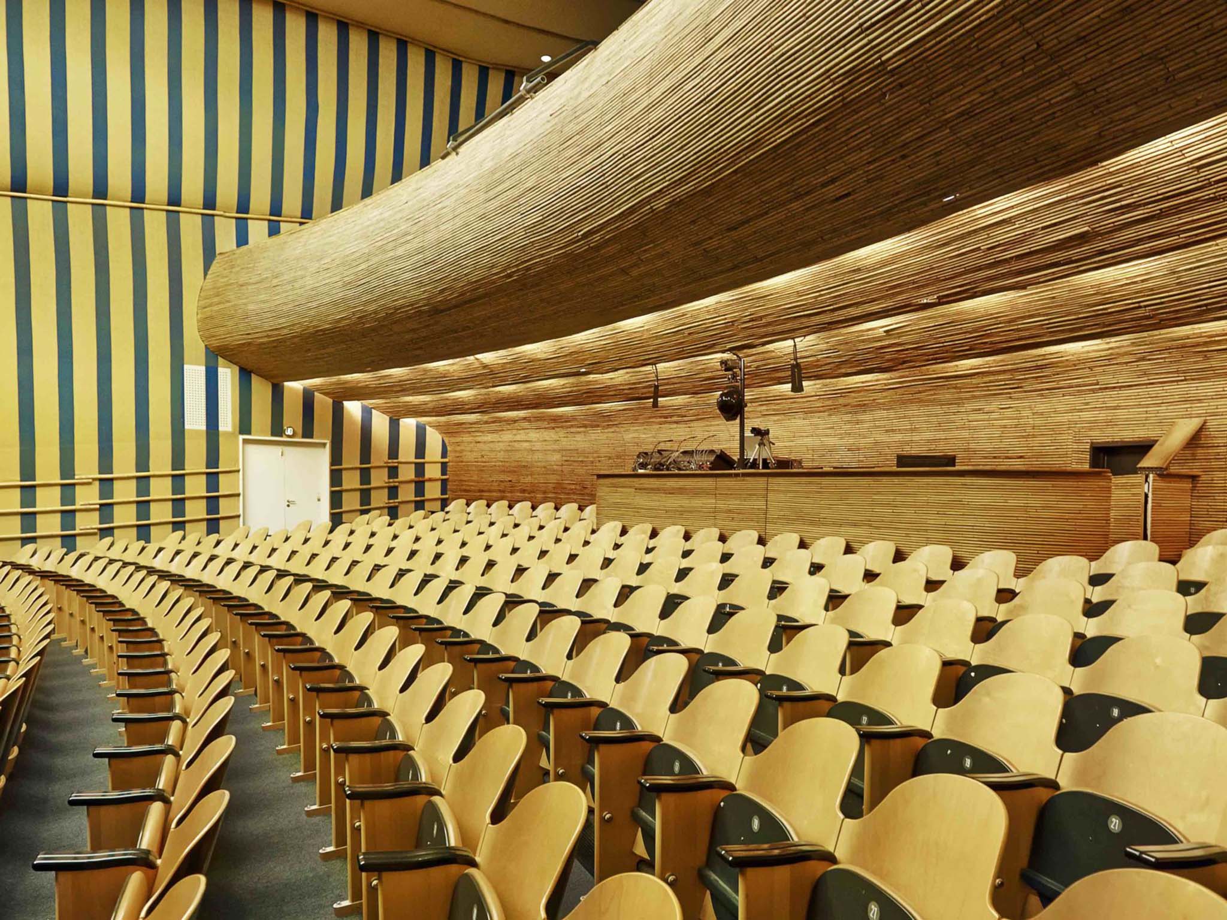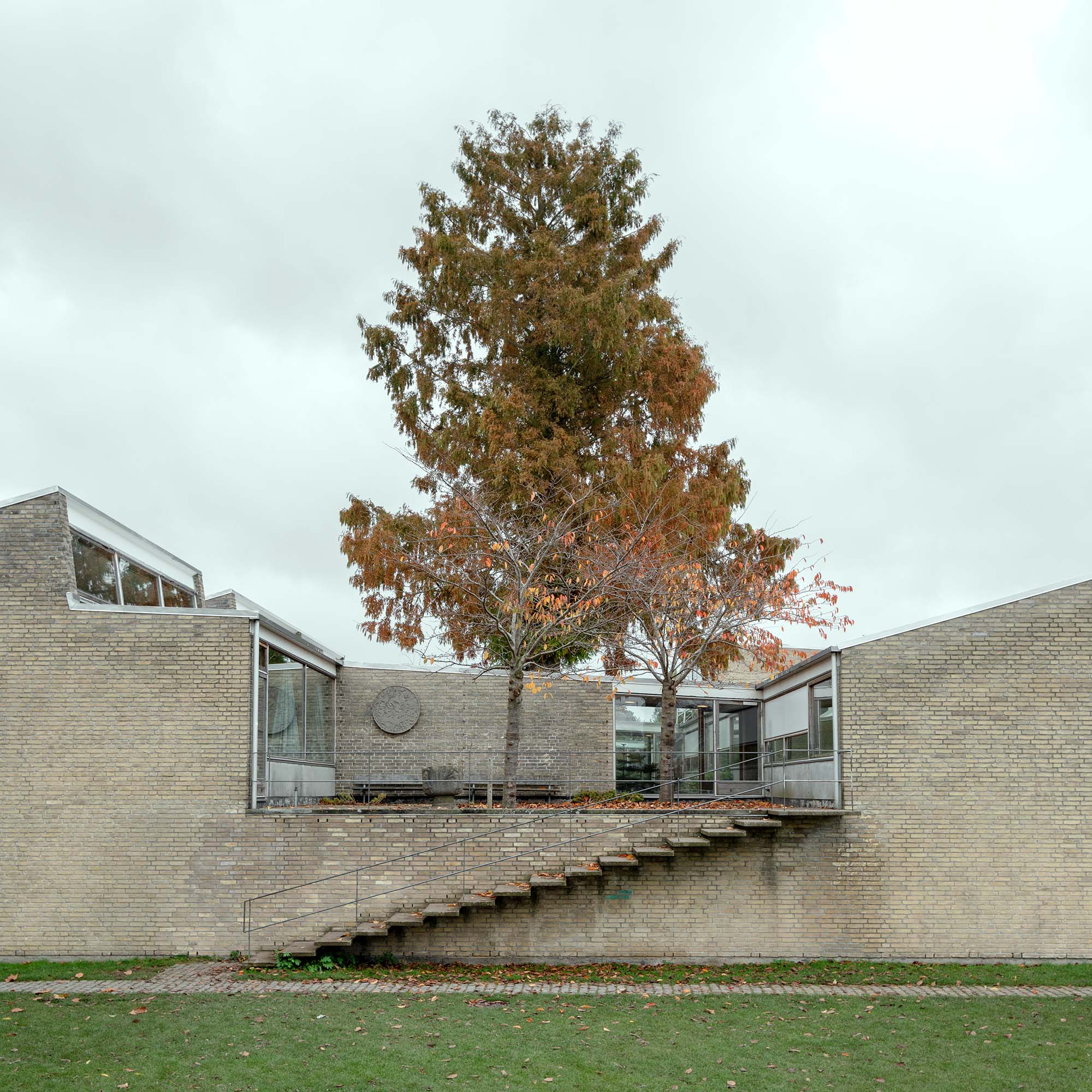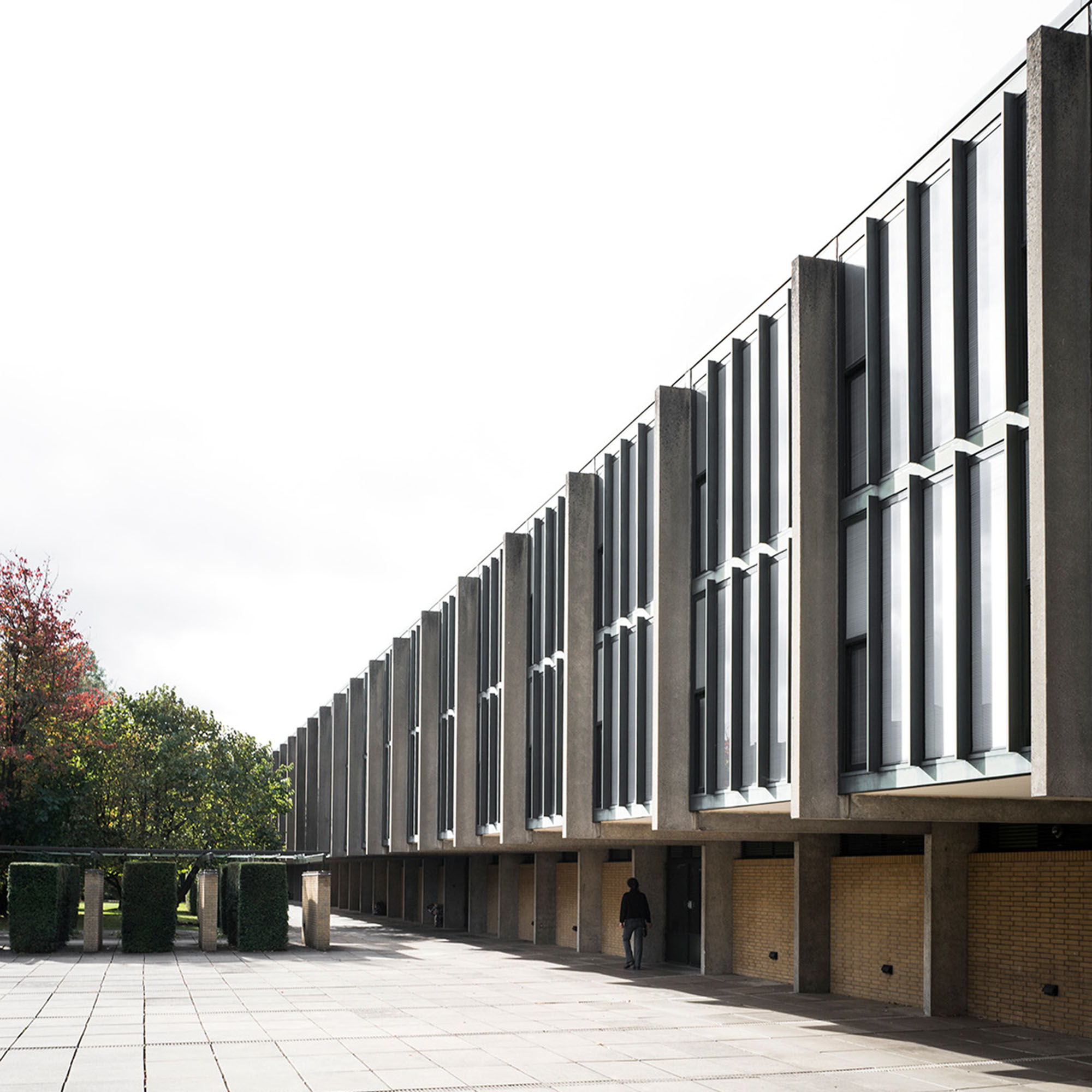In 1929 the just 27-year-old Arne Jacobsen had his major breakthrough in Denmark with the House of the Future, which he co-designed and co-constructed with architect Flemming Lassen (1902–1984). With its spiral-shaped ground plan, white plastered exterior walls and spectacular technical solutions, the house appeared as a radical innovation when it was presented at the Forum exhibition venue in 1929.
Built as an exhibition house, the House of the Future only existed for a limited period, but the project had a huge impact on Arne Jacobsen’s career and on Danish architecture in general. With inspiration from the Bauhaus school in Germany and the work of French architect Le Corbusier (1887-1965), among others, Arne Jacobsen and Flemming Lassen’s house was instrumental in bringing the interwar modernist development to Denmark.
