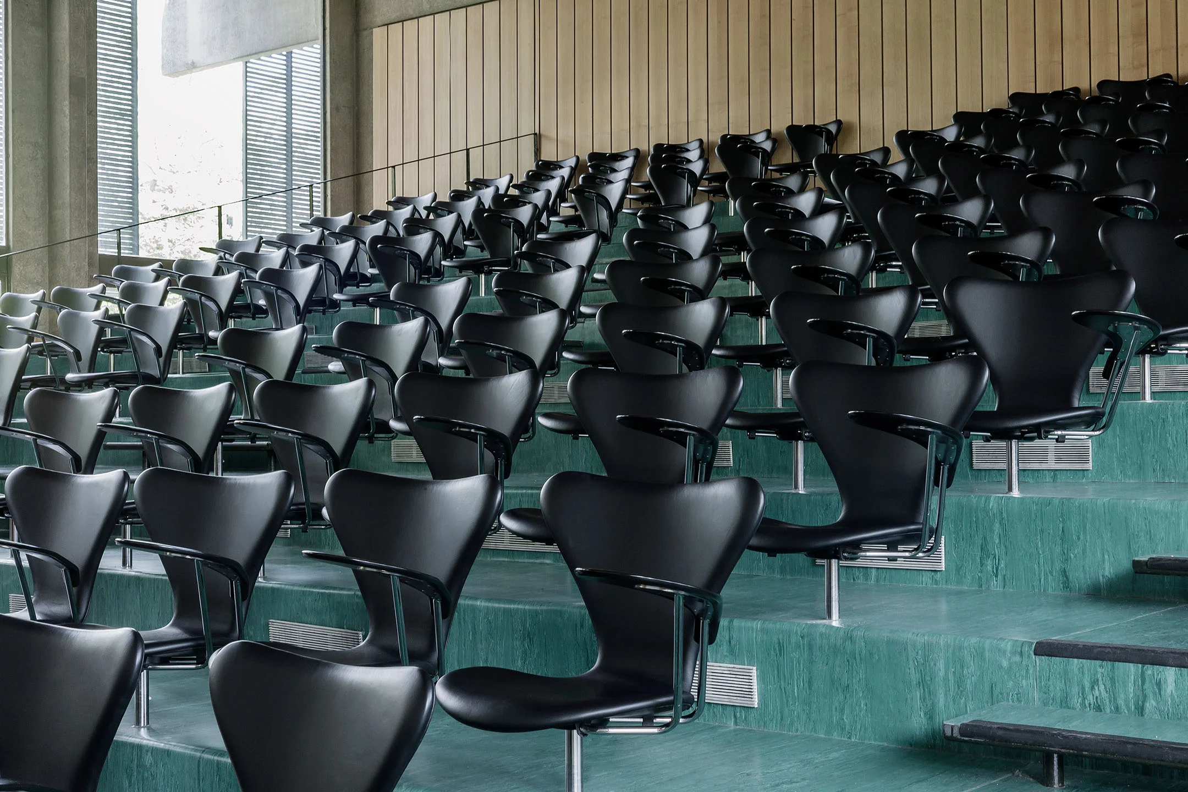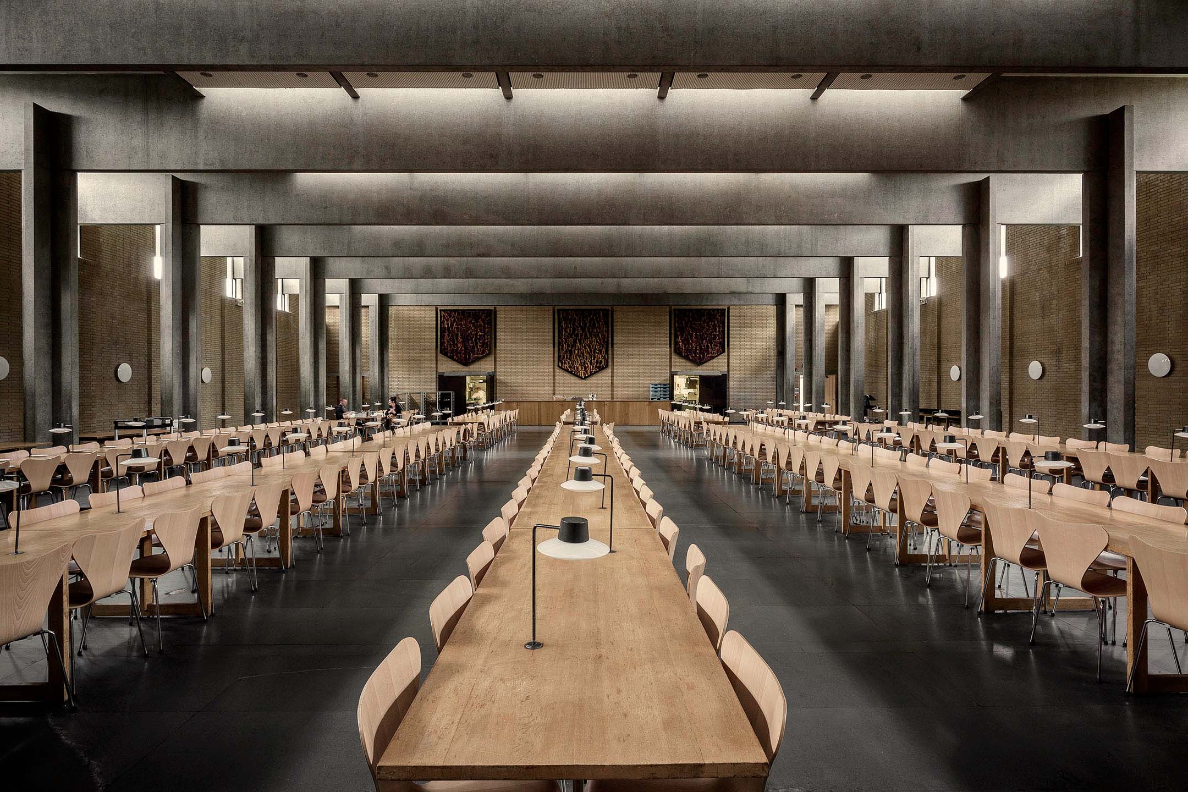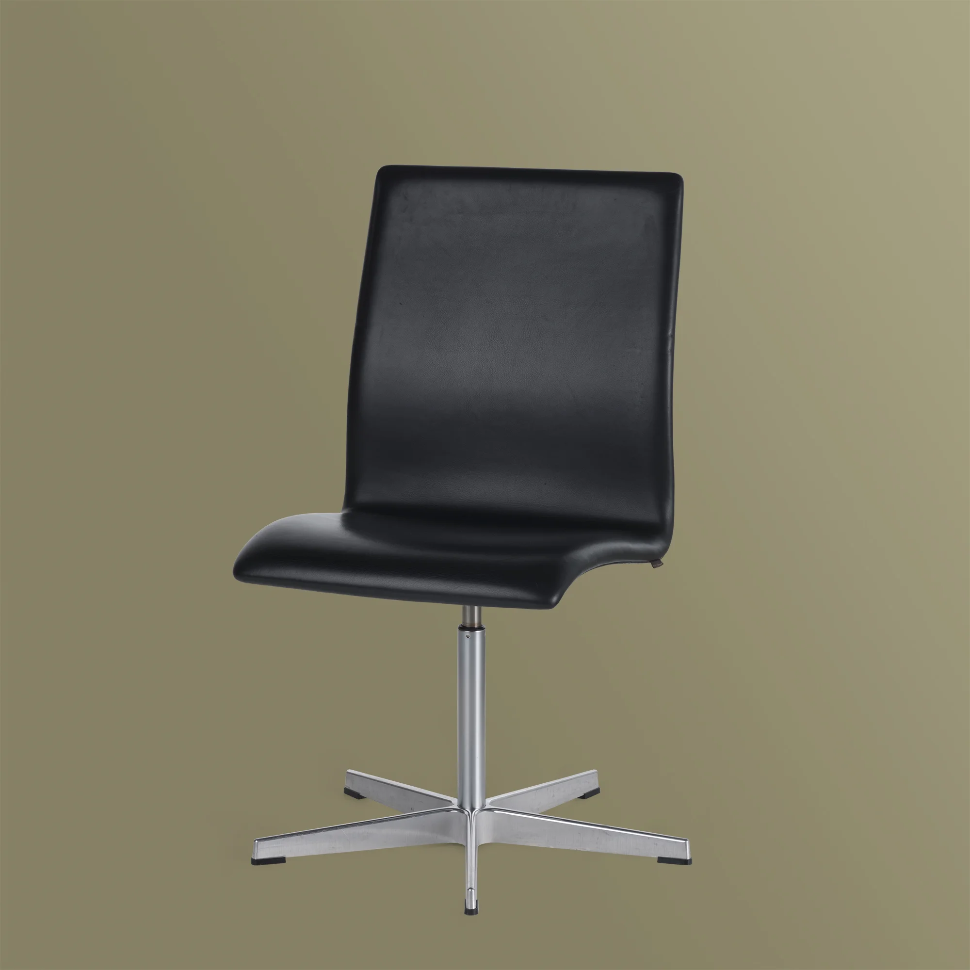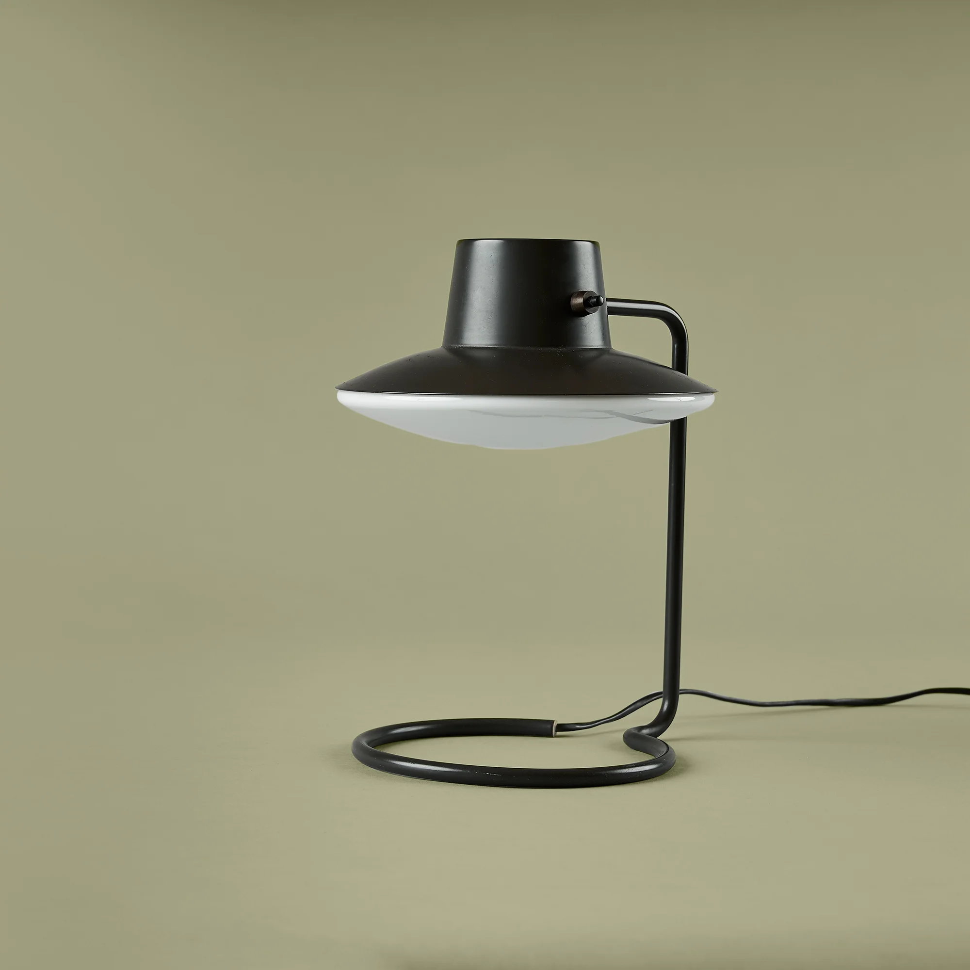The integration of tradition and modern ideals makes St. Catherine’s College in Oxford one of Arne Jacobsen’s most significant works.

Arne Jacobsen had his main international breakthrough with the design of St. Catherine’s College in Oxford in 1964. In his design of the new university college, Arne Jacobsen combined Oxford’s long history with new and innovative buildings and grounds.
It caused quite a stir when the committee behind St. Catherine’s College picked a modernist – what’s more: a modernist from abroad – to design this new Oxford college. The project was to take on the mantle of the traditional Oxford Colleges, English university environments combining lecture halls and student rooms, some of them with buildings dating back to the 13th century. The successful incorporation of these historical traditions in an architectural solution based on contemporary ideals and a painstakingly executed comprehensive design programme makes St. Catherine’s College one of Arne Jacobsen’s principal later works.
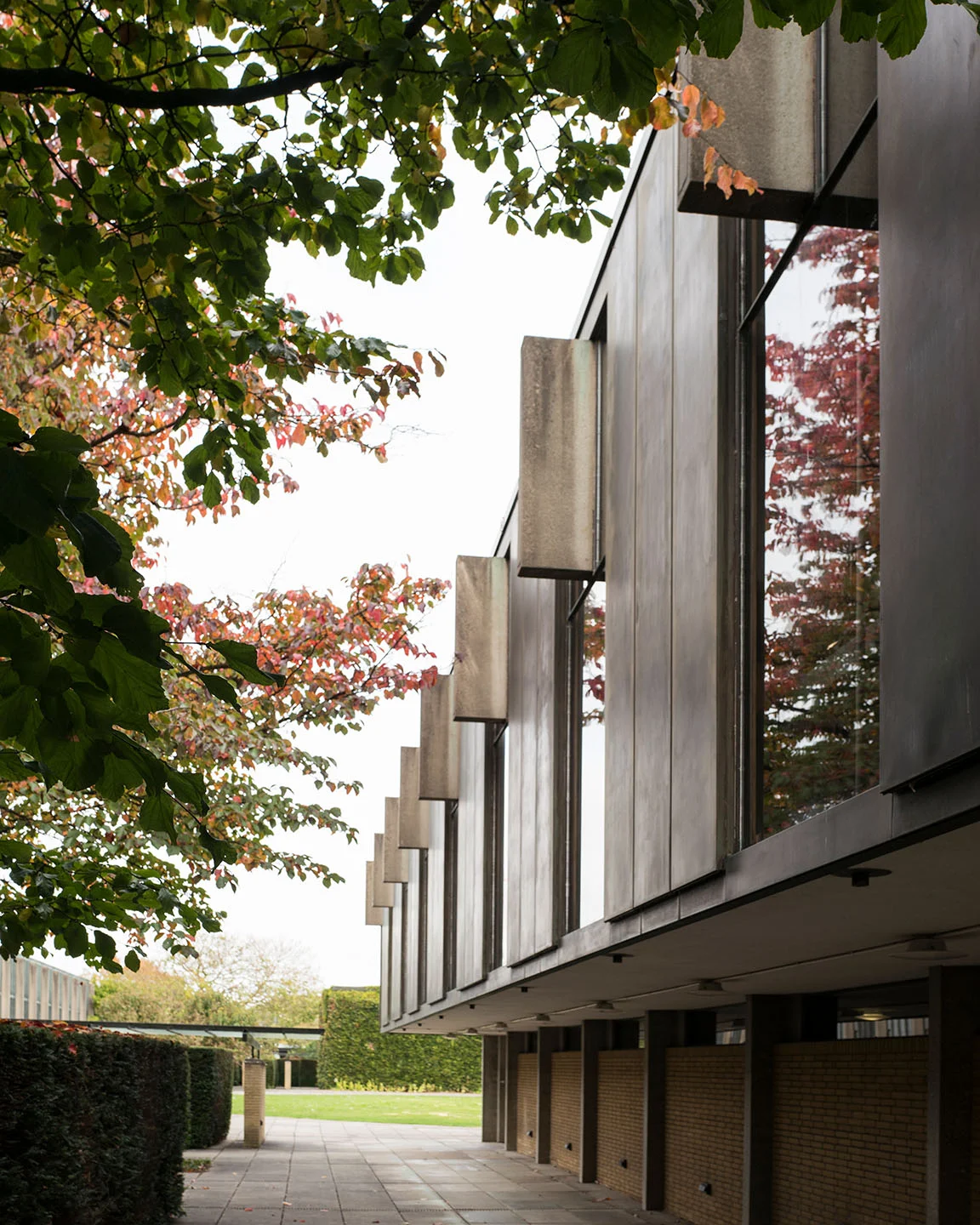
Arne Jacobsen approached the task with a great sense of respect, preserving many of the architectural and social conventions that have traditionally characterized Oxford colleges. However, he also brought his particular restrained, precise architectural expression to bear and included a range of innovative solutions that make St. Catherine’s College unique.
From the traditional Oxford architecture, Arne Jacobsen preserved the basic layout, the low, horizontal expression and the serial repetition of identical modules. The college is constructed around a traditional quadrangle, while Oxford’s traditional colonnades are reinterpreted in a simpler expression. Modern materials, sophisticated details and a clear exposure of the yellow-brick construction, large glazed sections and in situ concrete define the architectural expression inside and out.


From the traditional Oxford architecture, Arne Jacobsen preserved the basic layout, the low, horizontal expression and the serial repetition of identical modules.
In a comment on the project, Arne Jacobsen said, ‘I have attempted to build on the traditions I encountered at Oxford but sought to translate them into a modern expression. I don’t see how one could do anything else. As a foreigner, one has an obligation to adhere to the customs and traditions that exist, but on the other hand, I also think one has an obligation to translate them into a modern idiom. Otherwise, one might end up with, in my opinion, the very worst outcome, which is a pastiche, a sad copy of something old.’
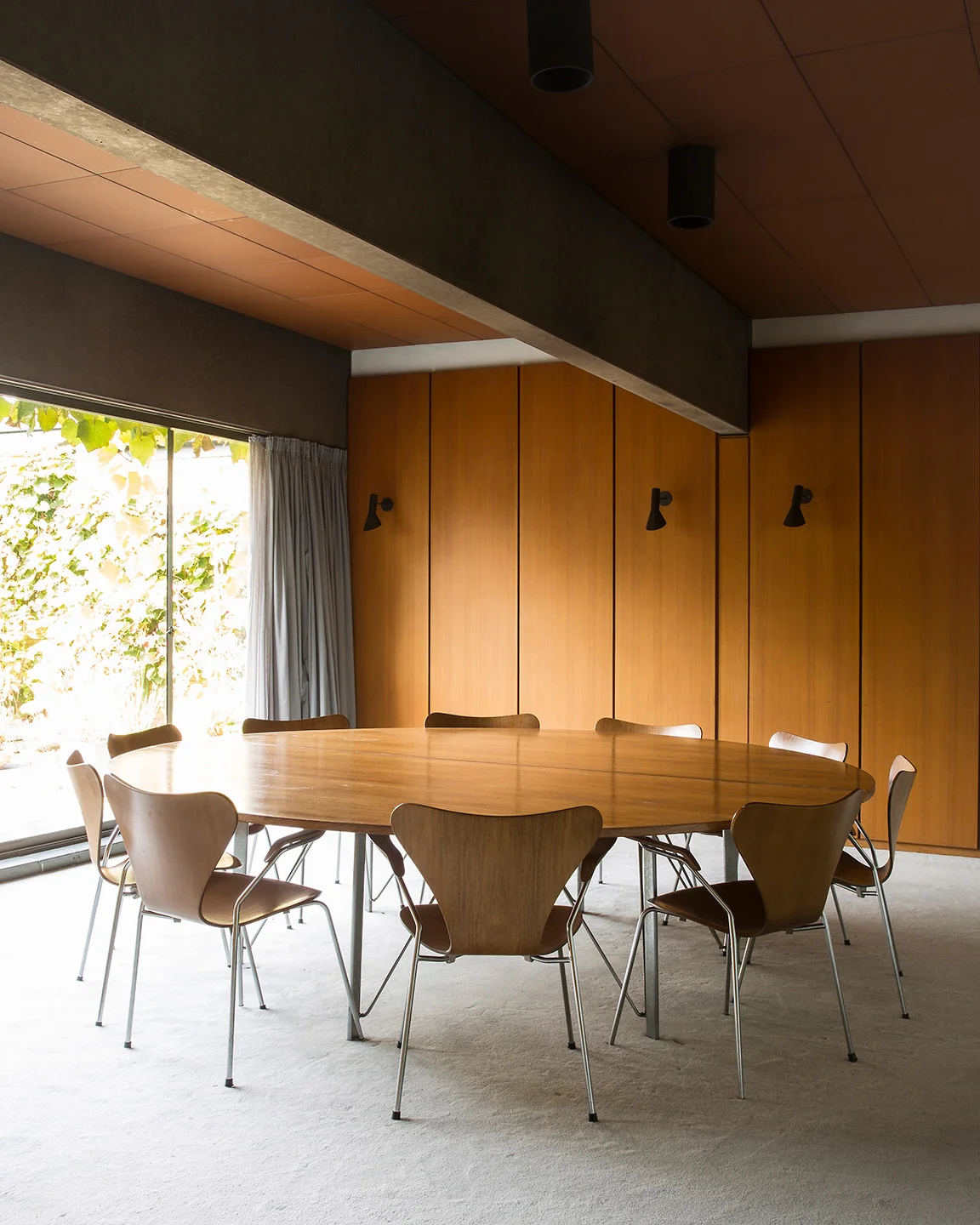
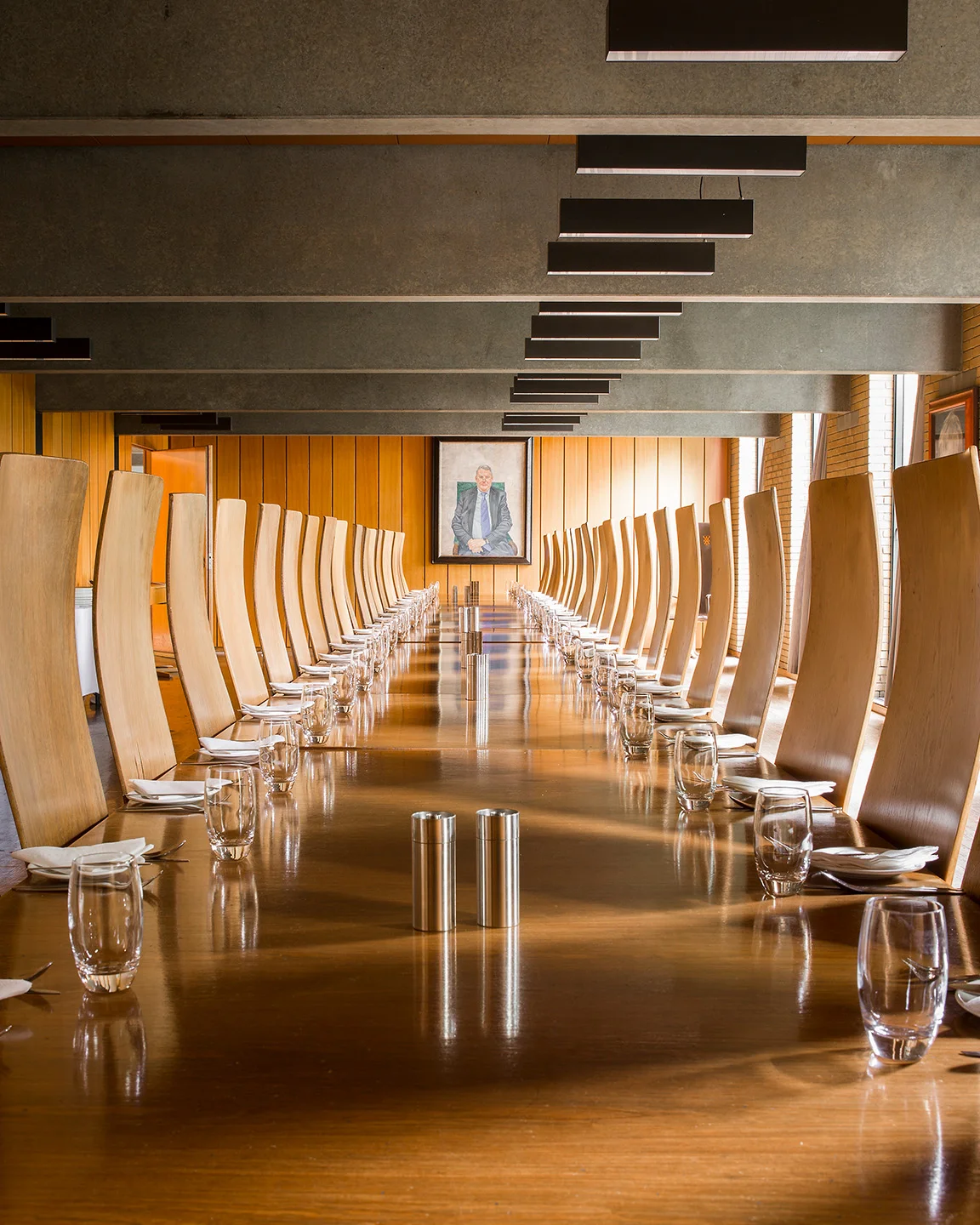
‘I have attempted to build on the traditions I encountered at Oxford but sought to translate them into a modern expression. (...) I also think one has an obligation to translate them into a modern idiom. Otherwise, one might end up with, in my opinion, the very worst outcome, which is a pastiche, a sad copy of something old.’ - Arne Jacobsen
Much of the total design Arne Jacobsen created for St. Catherine’s College remains well-preserved today. For the college he designed a series of furniture with a light, modern expression in light-coloured wood. In respect for the college’s social conventions, he preserved the important tradition of a joint dining hall for students and teachers.
For the high table in the dining hall he designed a high-backed chair, nicknamed the ‘Professor chair’, to highlight the fellows’ authority in relation to the students, who were seated at tables with benches. The iconic Oxford chair is a further development of this chair, made in different materials but exuding the same air of authority.
Sources: Arne Jacobsen Design Archives. / Arne Jacobsen’s drawings. The collection of architectural drawings, The Royal Library – Danish Art Library. / Arne Jacobsen’s scrapbooks. The Royal Library – Danish Art Library. / Stenum Poulsen, K., Skaarup Larsen, A., & Staunsager, S. (2020). Arne Jacobsen – Designing Denmark. Kolding: Trapholt. / Thau, C., & Vindum, K. (1998). Arne Jacobsen. Copenhagen: Danish Architectural Press.
