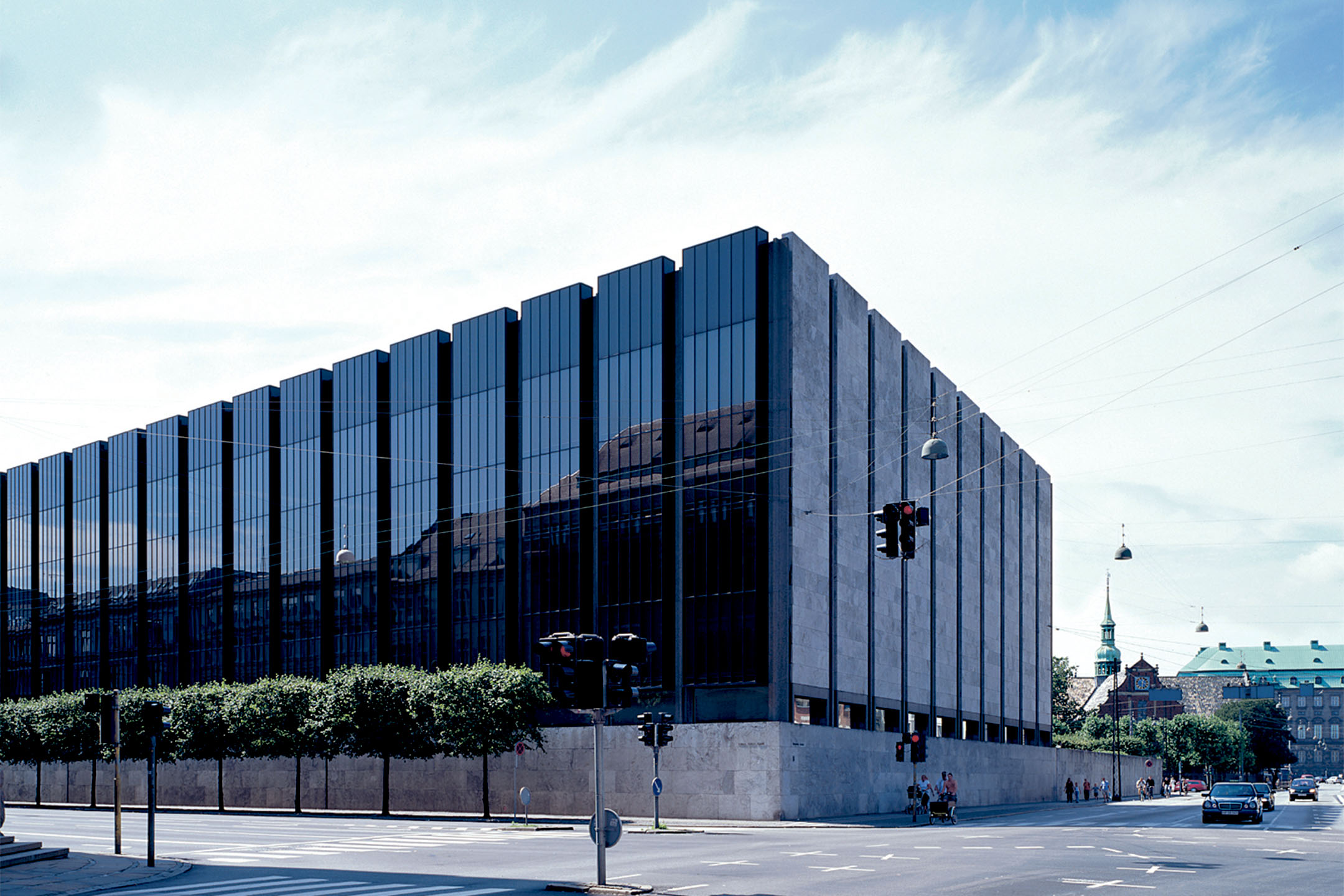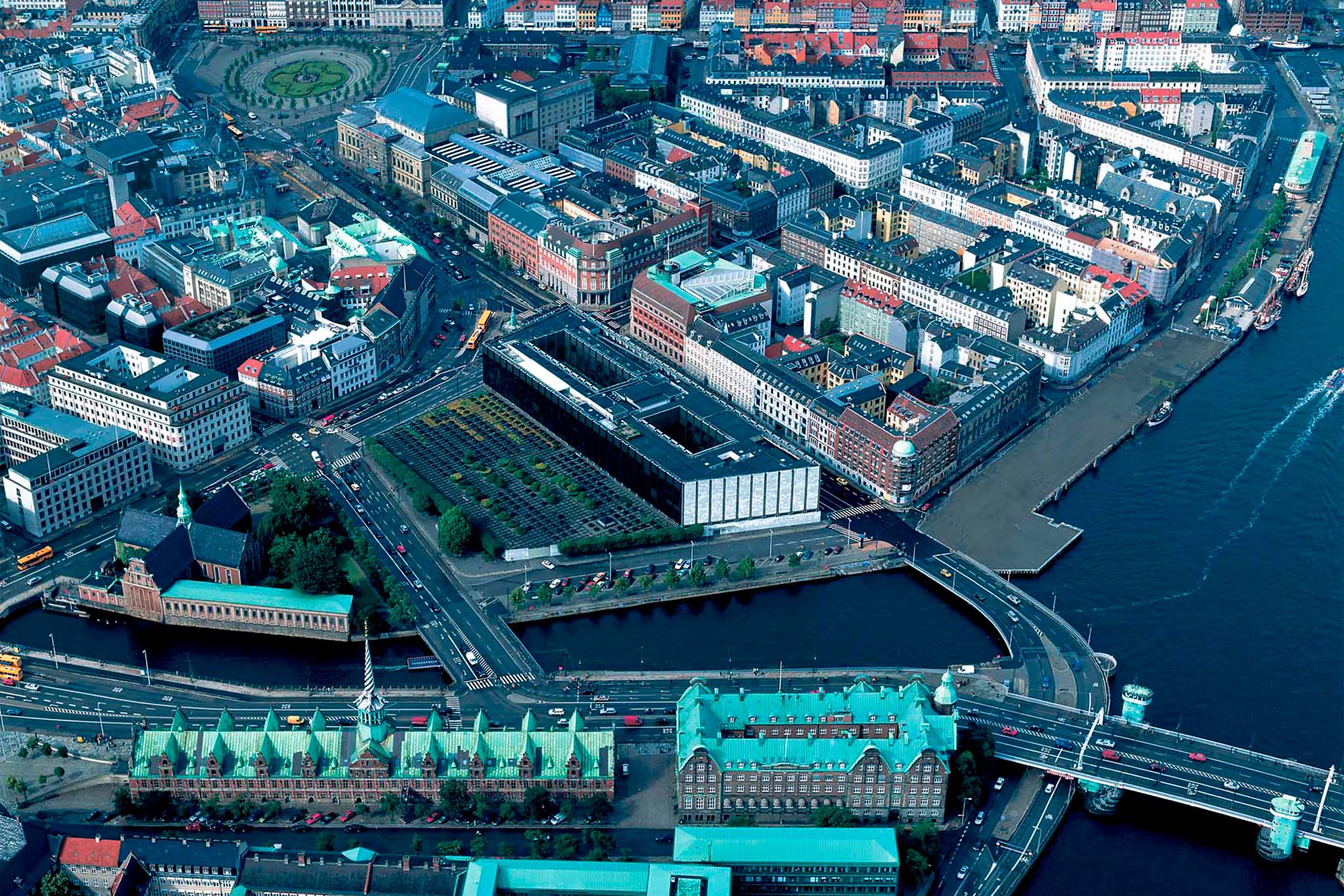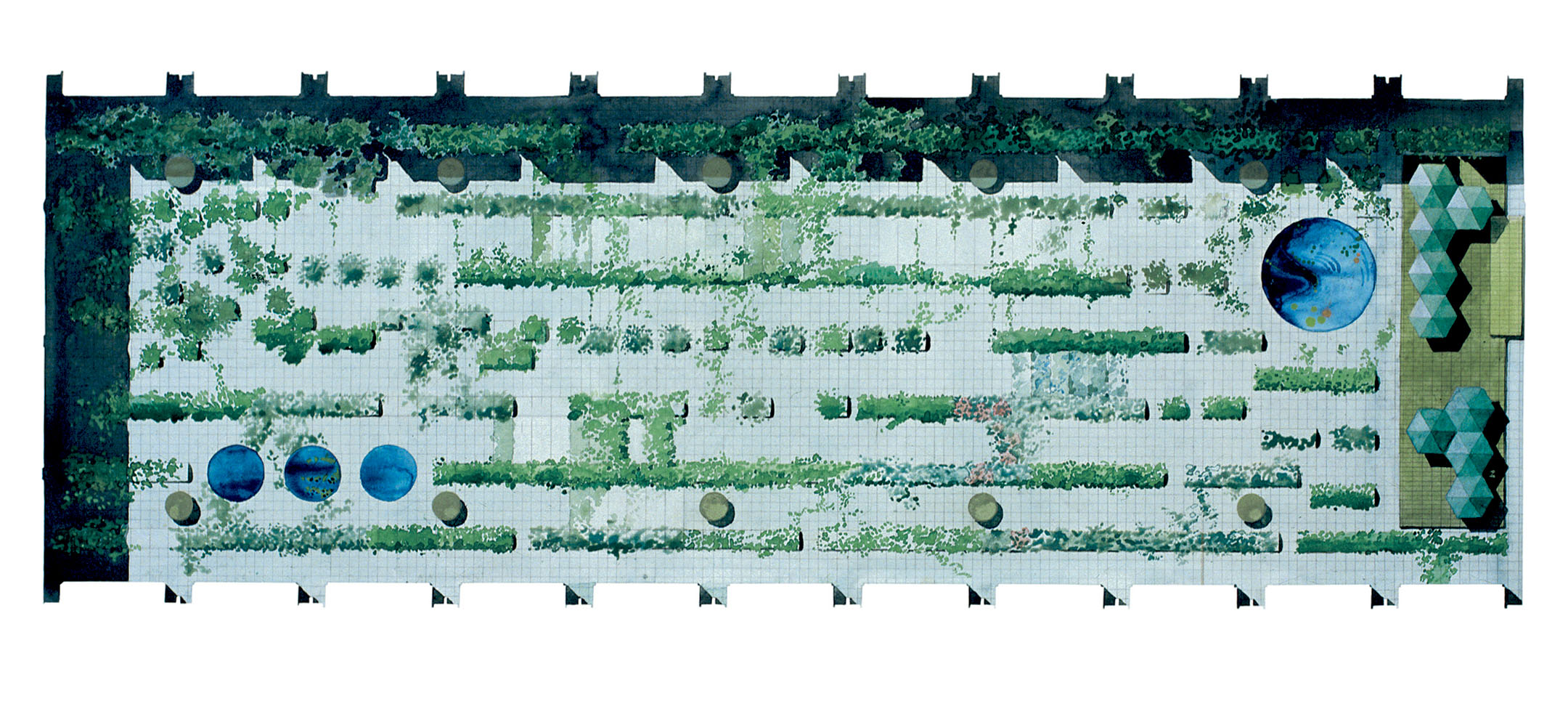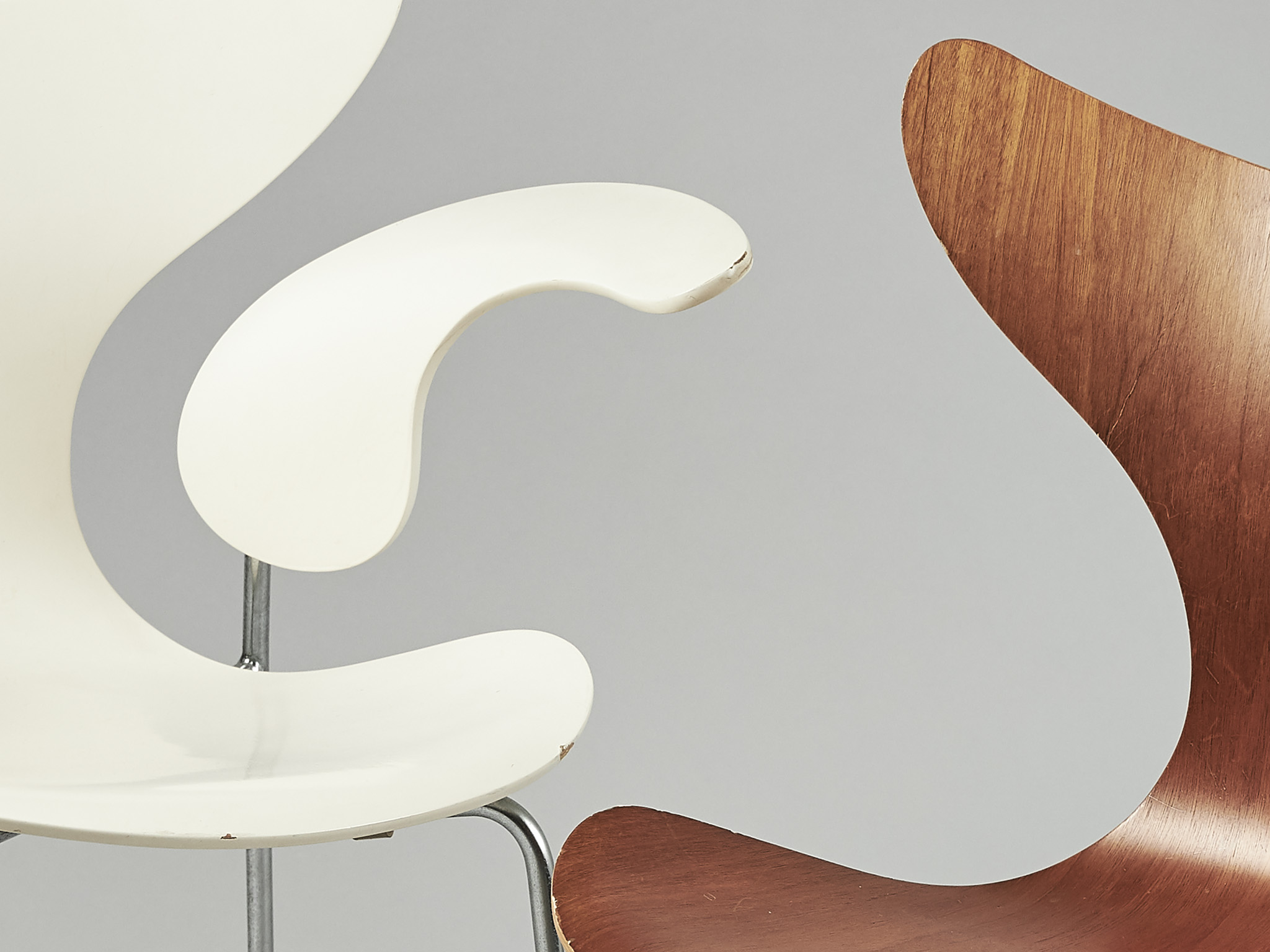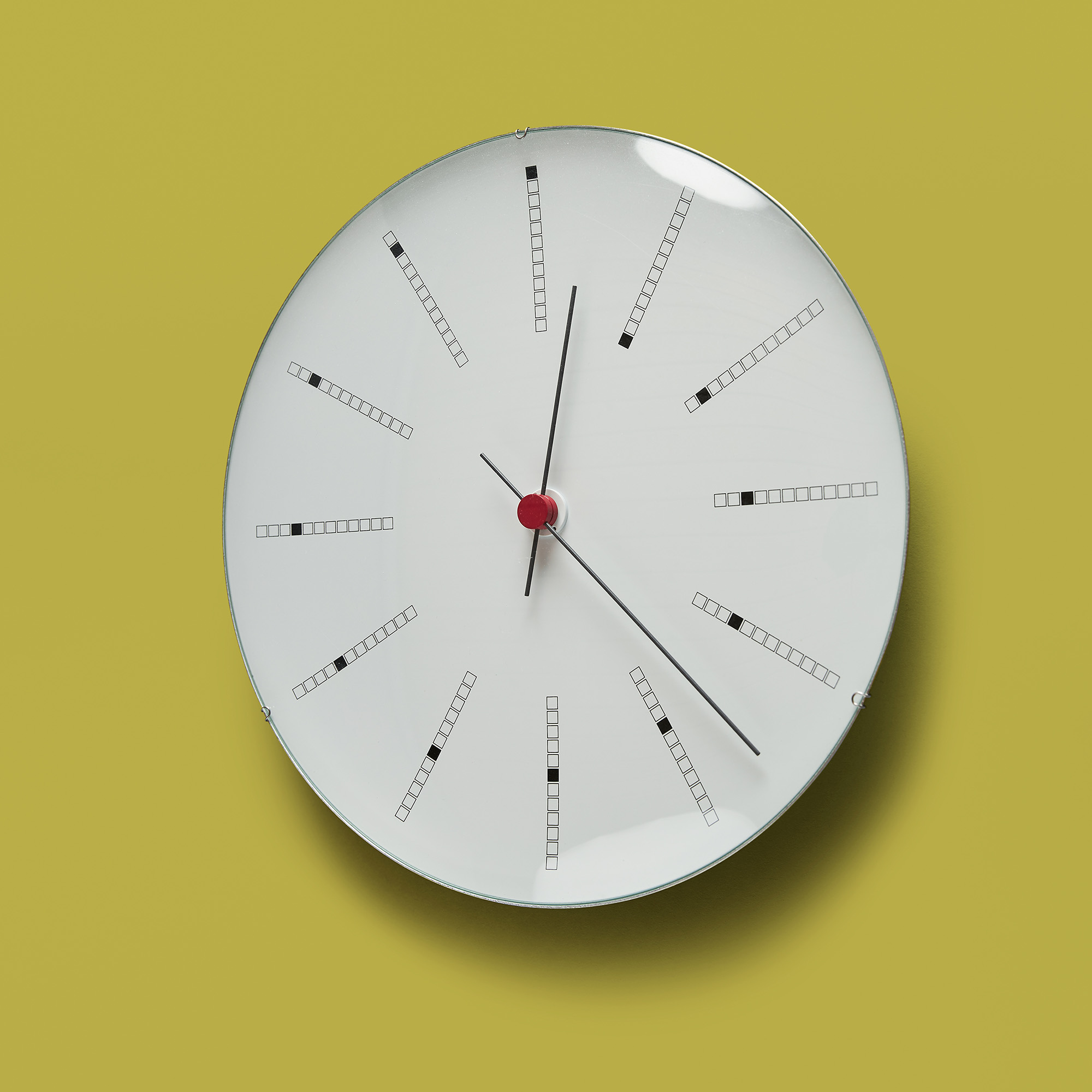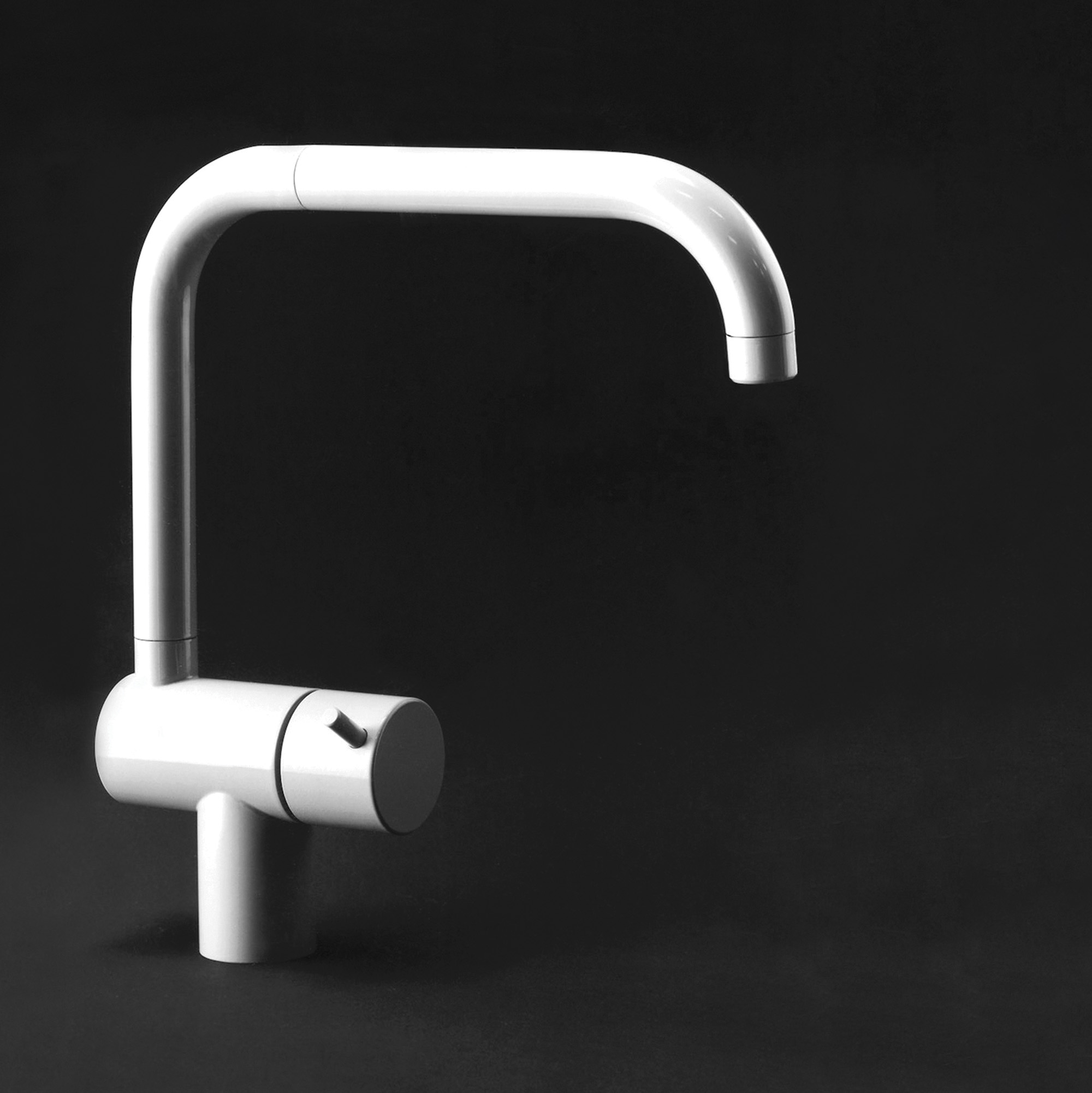Arne Jacobsen shaped his last major work, the National Bank of Denmark from 1971, as a modern, monumental building with a meticulously designed interior and a detailed garden plan.
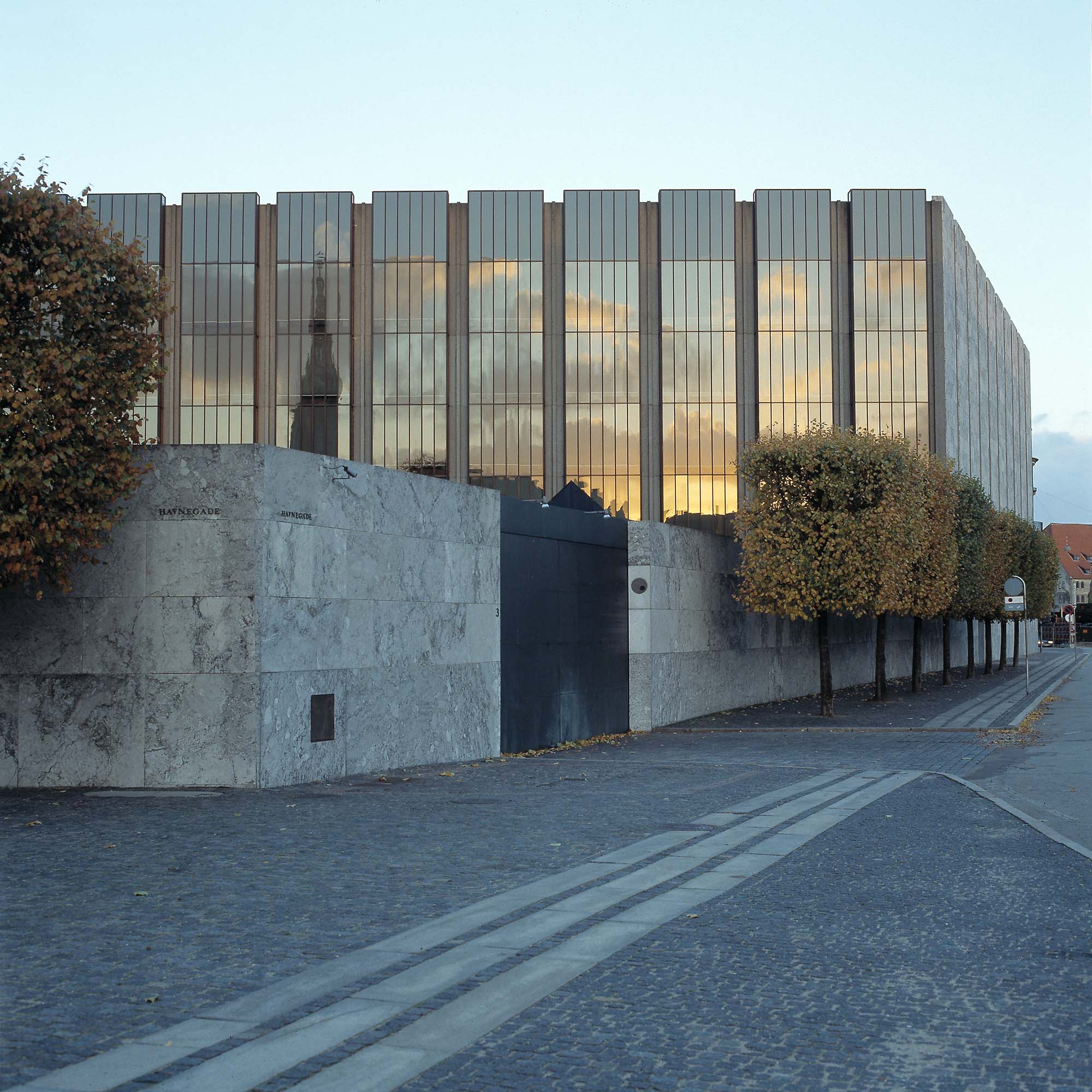
Arne Jacobsen was able to see the first stage of Danmarks Nationalbank, the National Bank of Denmark, completed before his death in March 1971. The controversial building on Holmens Kanal in central Copenhagen stands as Arne Jacobsen’s last major work: a modern, monumental edifice, a meticulously designed interior and a detailed garden plan formed an elegant gesamtkunstwerk, a total work of art, built to house the coffers of the kingdom.
The building was designed as a refined and self-sufficient work of architecture with stringent exterior walls structured by columns and constructed of Porsgrunn marble or as curtain walls with tinted window panes. The building’s elevated fortress look reflects the bank’s crucial role as the guardian of Denmark’s finances. Inwardly, however, it opens up with large, harmonious spaces, an underground banknote printing space and open courtyard gardens. For one of these gardens Arne Jacobsen designed a detailed plan with plants arranged in strict geometric shapes and patterns.
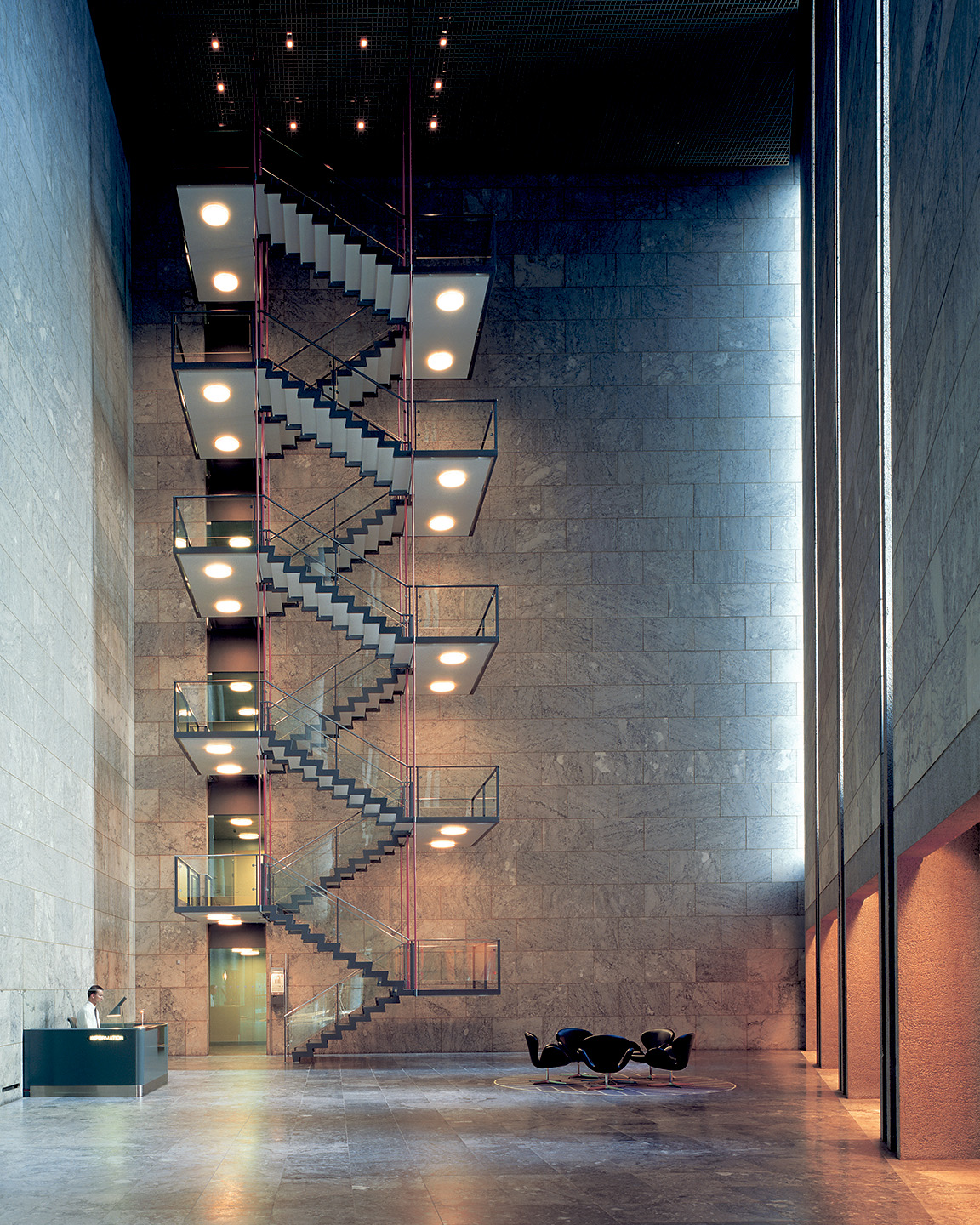
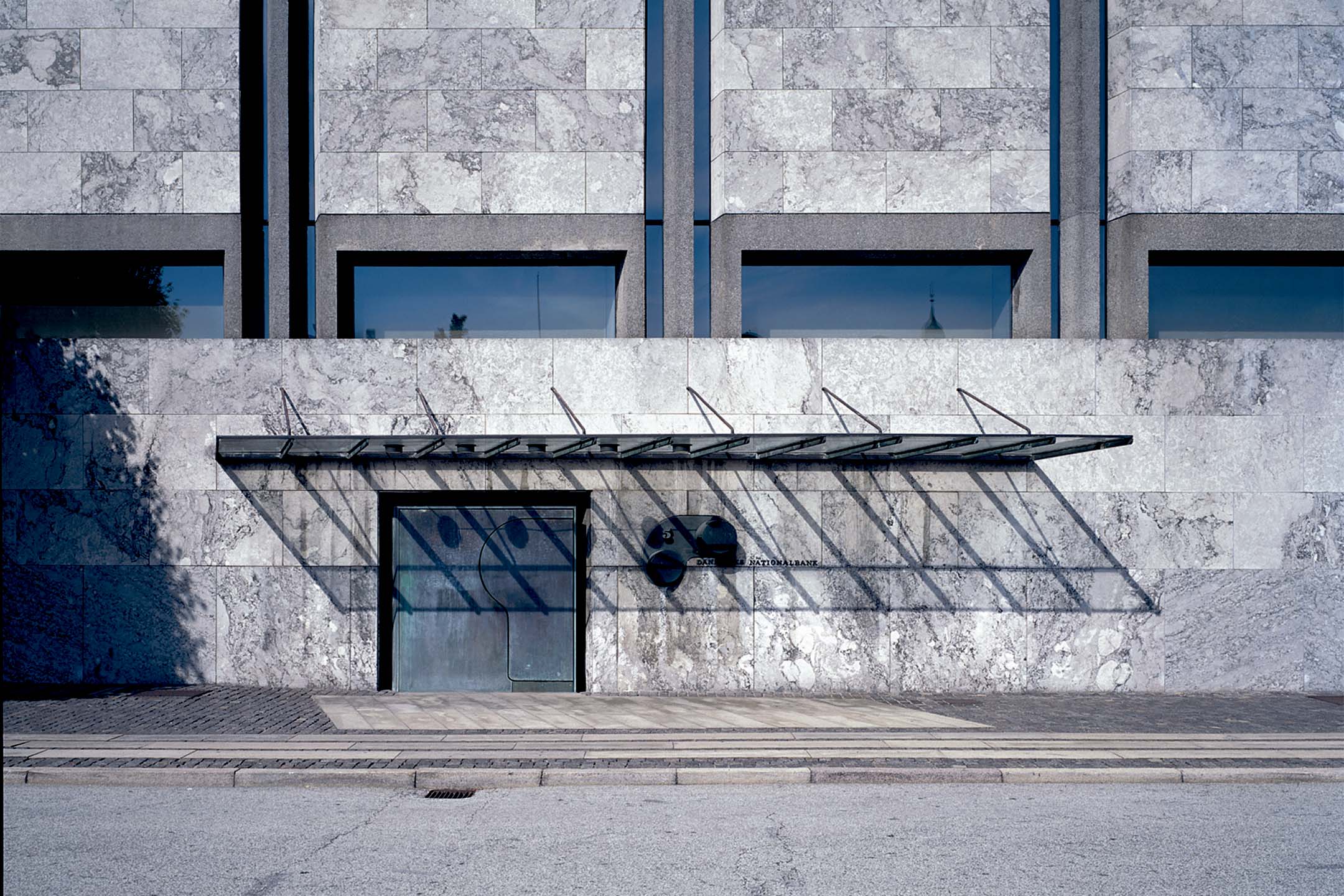
The building’s elevated fortress look reflects the bank’s crucial role as the guardian of Denmark’s finances. Inwardly, however, it opens up with large, harmonious spaces, an underground banknote printing space and open courtyard gardens.
Ahead of the construction, the project caused widespread controversy, as it required the demolition of an entire city block in the historical area around Holmens Kanal and Havnegade to make room for the new, tall structure. To address this issue, Arne Jacobsen designed the new national bank with a low, one-storey based that fills out the entire plot, while the footprint of the five-storey building that has the main impact in the cityscape is only half as big. This prevented the new building from visually overpowering the significant historical buildings in the area including Holmens Church and the Børsen stock exchange building.
The tall-ceilinged rooms behind the building’s closed-off exterior were meticulously designed down to every last detail and decorated with hanging gardens, Lily and Swan chairs, VOLA bathroom fittings and the new Bankers clock.
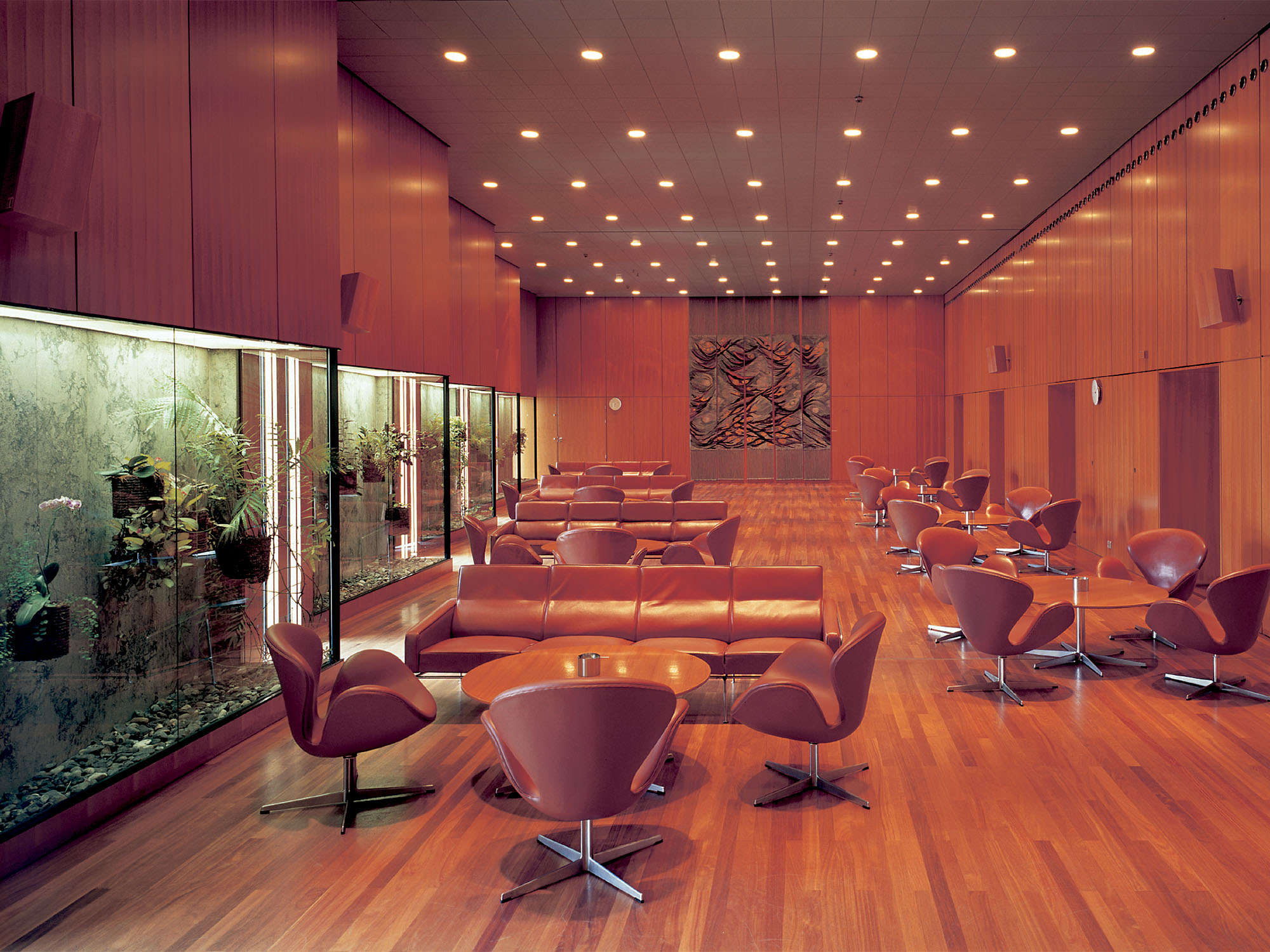
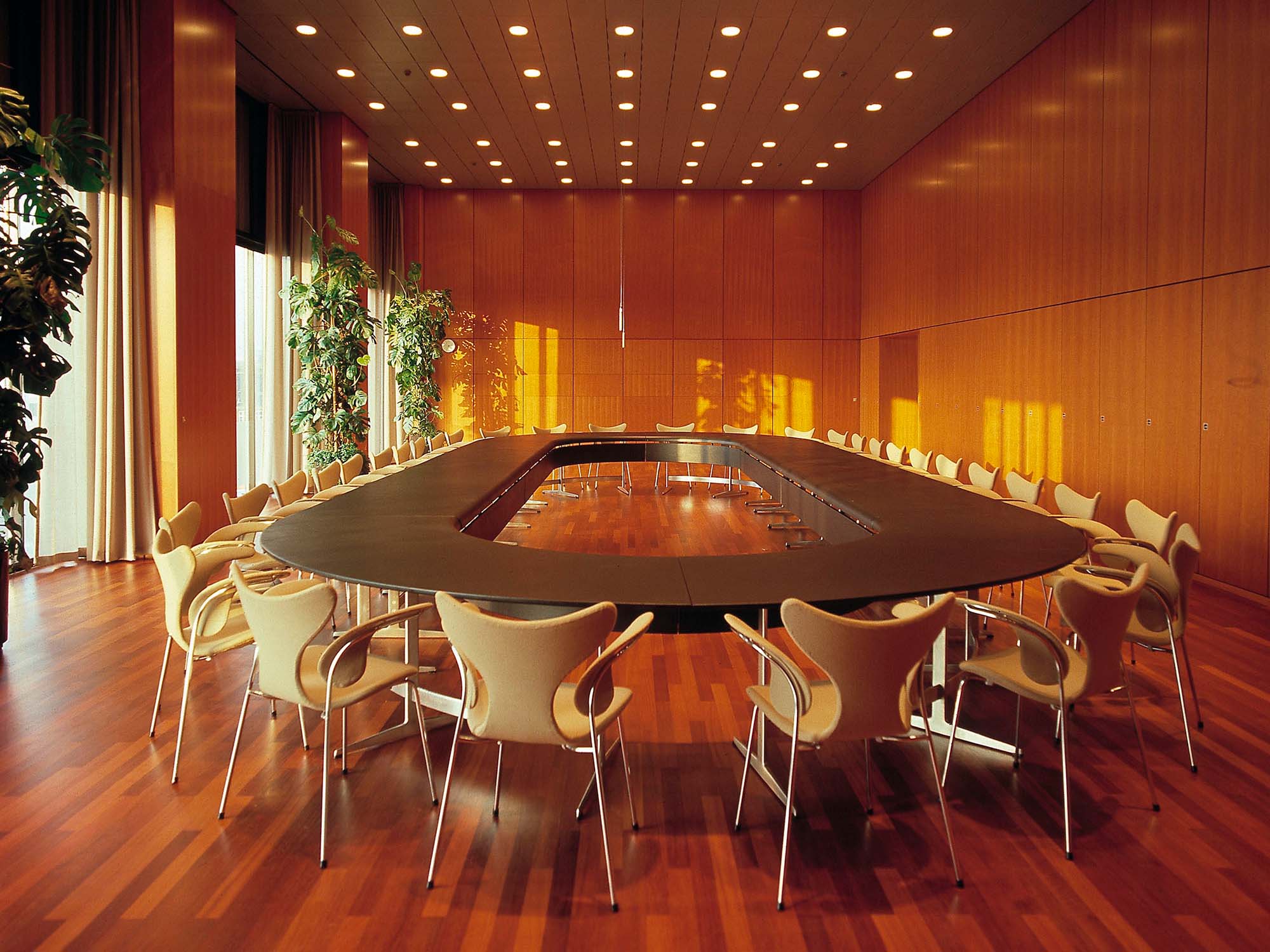
Entering through the discreet main entrance towards Havnegade, one arrives into the overwhelming lobby that cuts through all six storeys and stands nearly 20 metres tall. In this magnificent space, the main decorative element is the stair at the opposite end with its striking, graphic character. In front of the stair, a cluster of black Swan chairs form an inviting focal point. From the lobby there is access to the former banking hall, which Arne Jacobsen decorated with hanging gardens inside glass cases – a feature he had originally developed for the conservatory at the SAS Royal Hotel. Arne Jacobsen’s interior design plan also included several brand new products: the Bankers clock, the VOLA fitting series and the Lily shell chair – all designs that are now modern design icons.
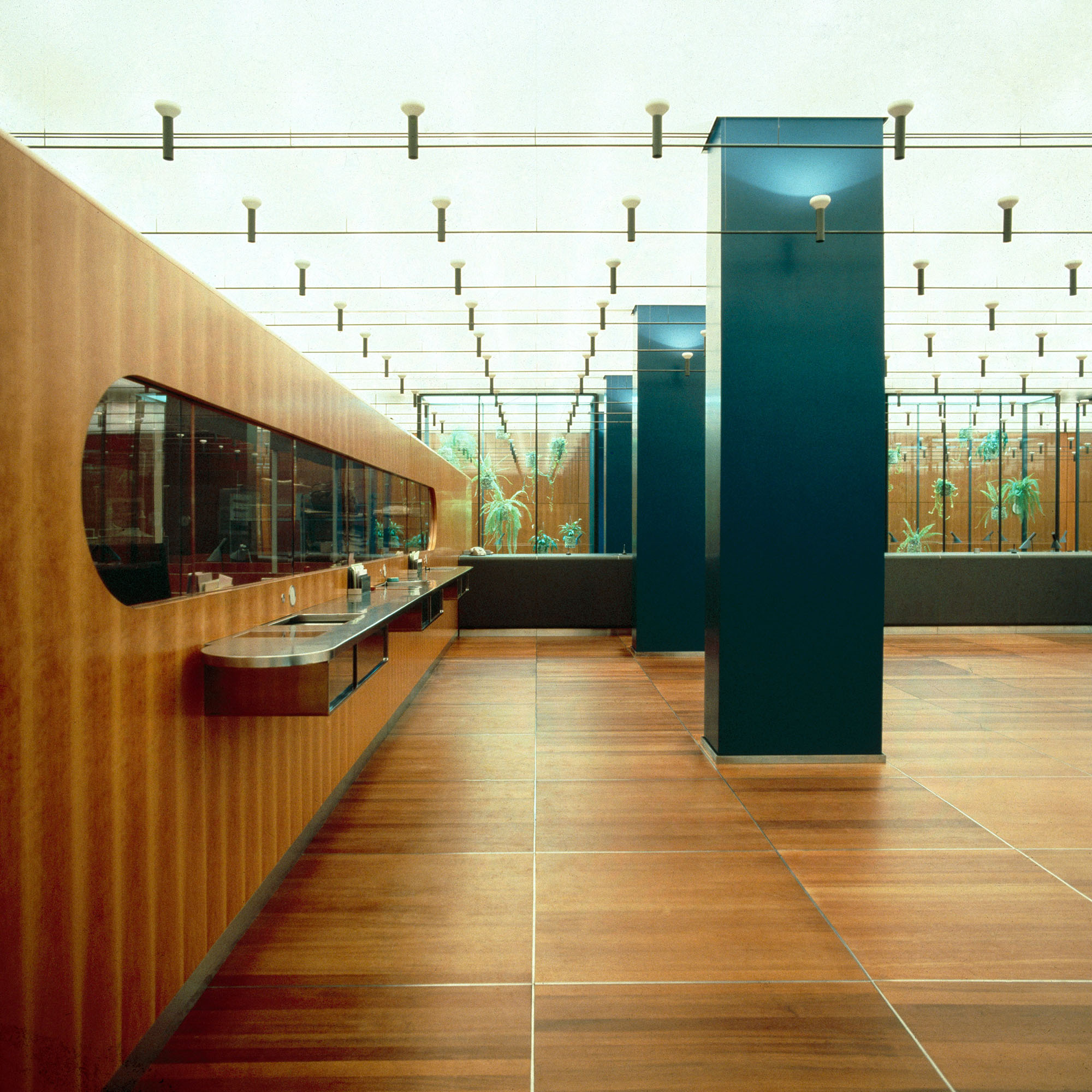
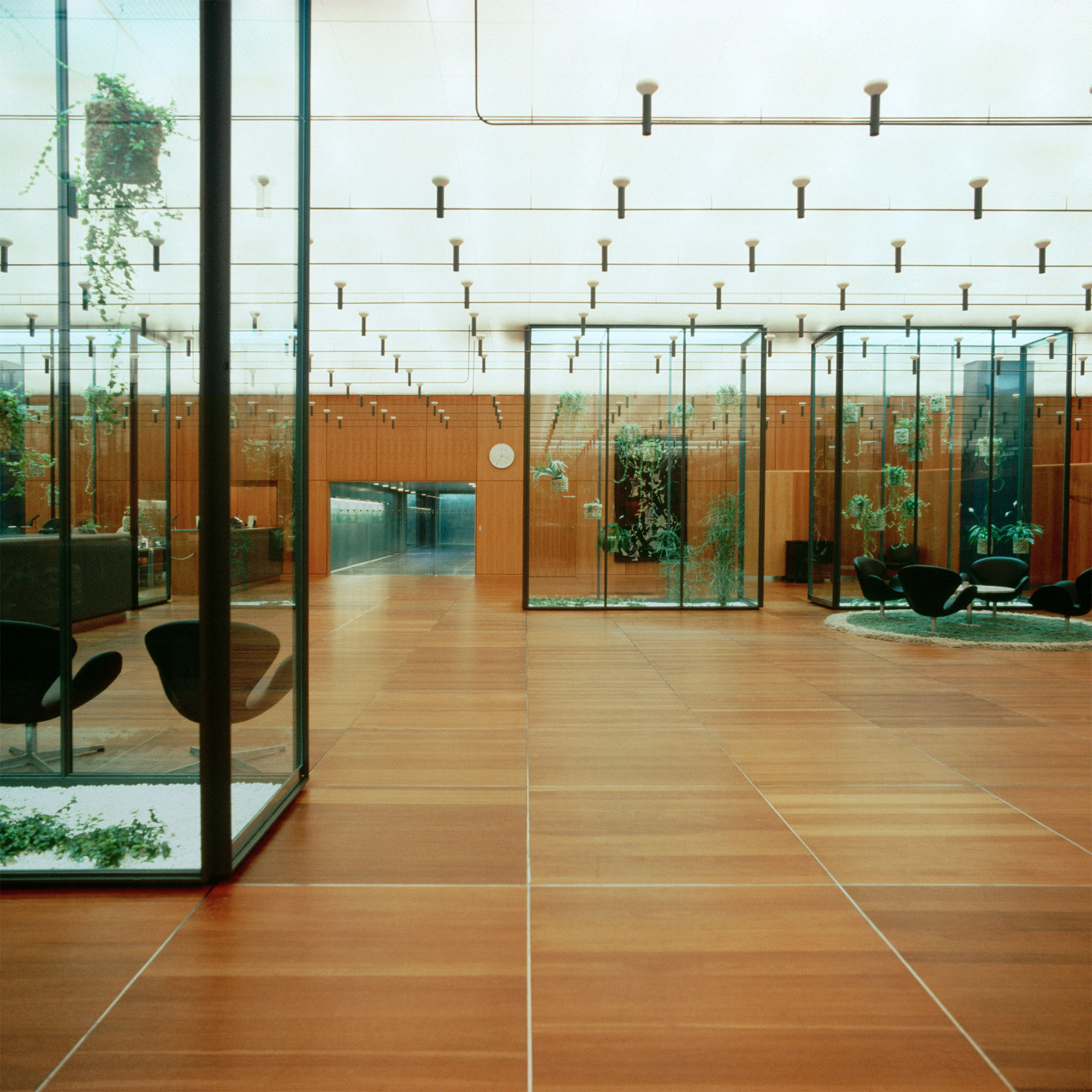
When the competition for a new national bank was announced in 1961, one of the requirements in the brief was that the project could be realized in stages, so that the national bank could remain in operation throughout. Arne Jacobsen saw stage one completed, and after his death in 1971, his partners Otto Weitling (b. 1930) and Hans Dissing (1926-1998) took over. They continued the studio under the name Dissing+Weitling and were in charge of stages two and three, completing the entire complex by 1978.
Sources: Arne Jacobsen Design Archives. / Danmarks Nationalbank: The Danmarks Nationalbank building (2016). Copenhagen: Danmarks Nationalbank / Stenum Poulsen, K., Skaarup Larsen, A., & Staunsager, S. (2020). Arne Jacobsen – Designing Danmark. Kolding: Trapholt. / Thau, C., & Vindum, K. (1998). Arne Jacobsen. Danish Architectural Press.
