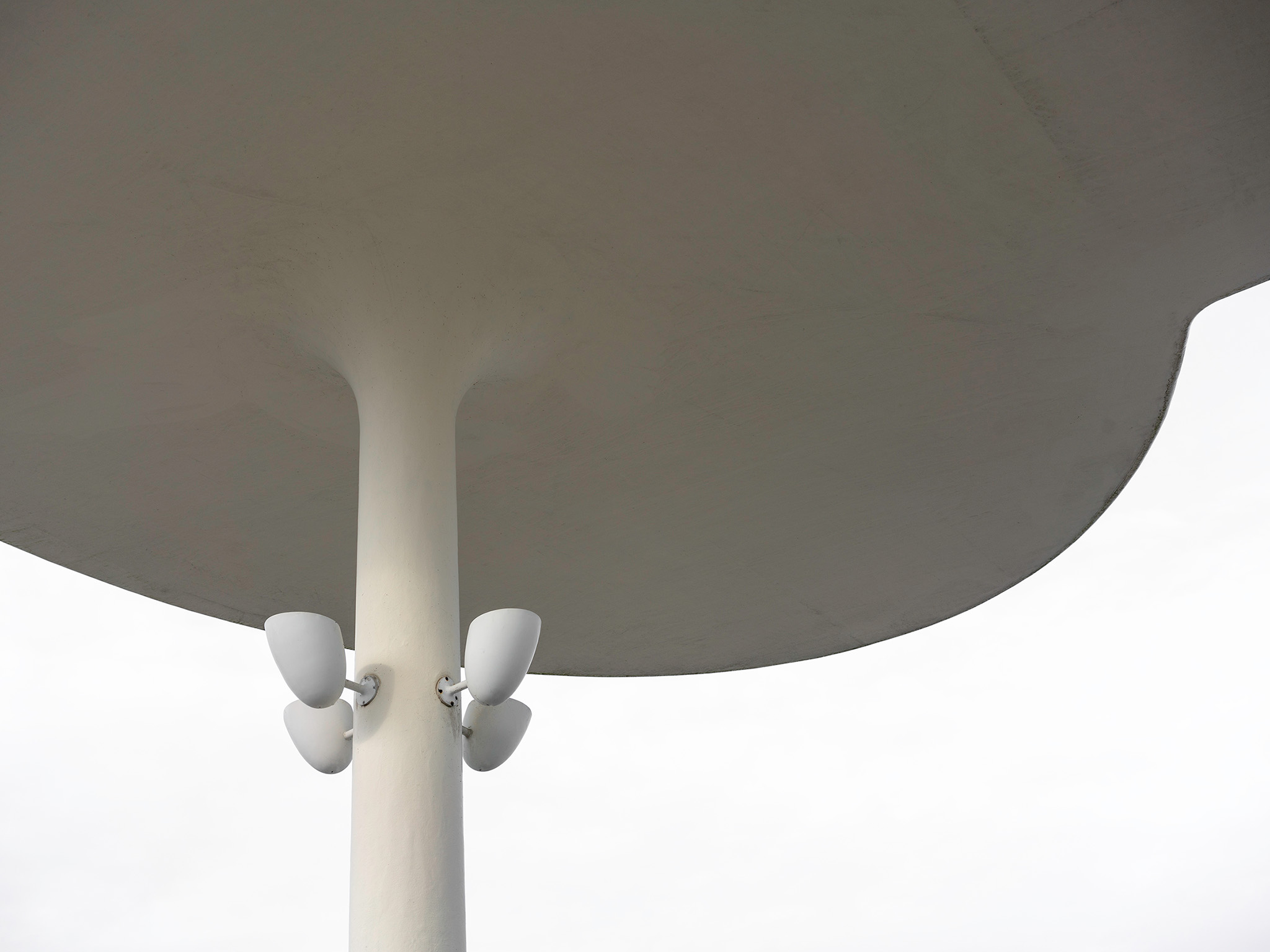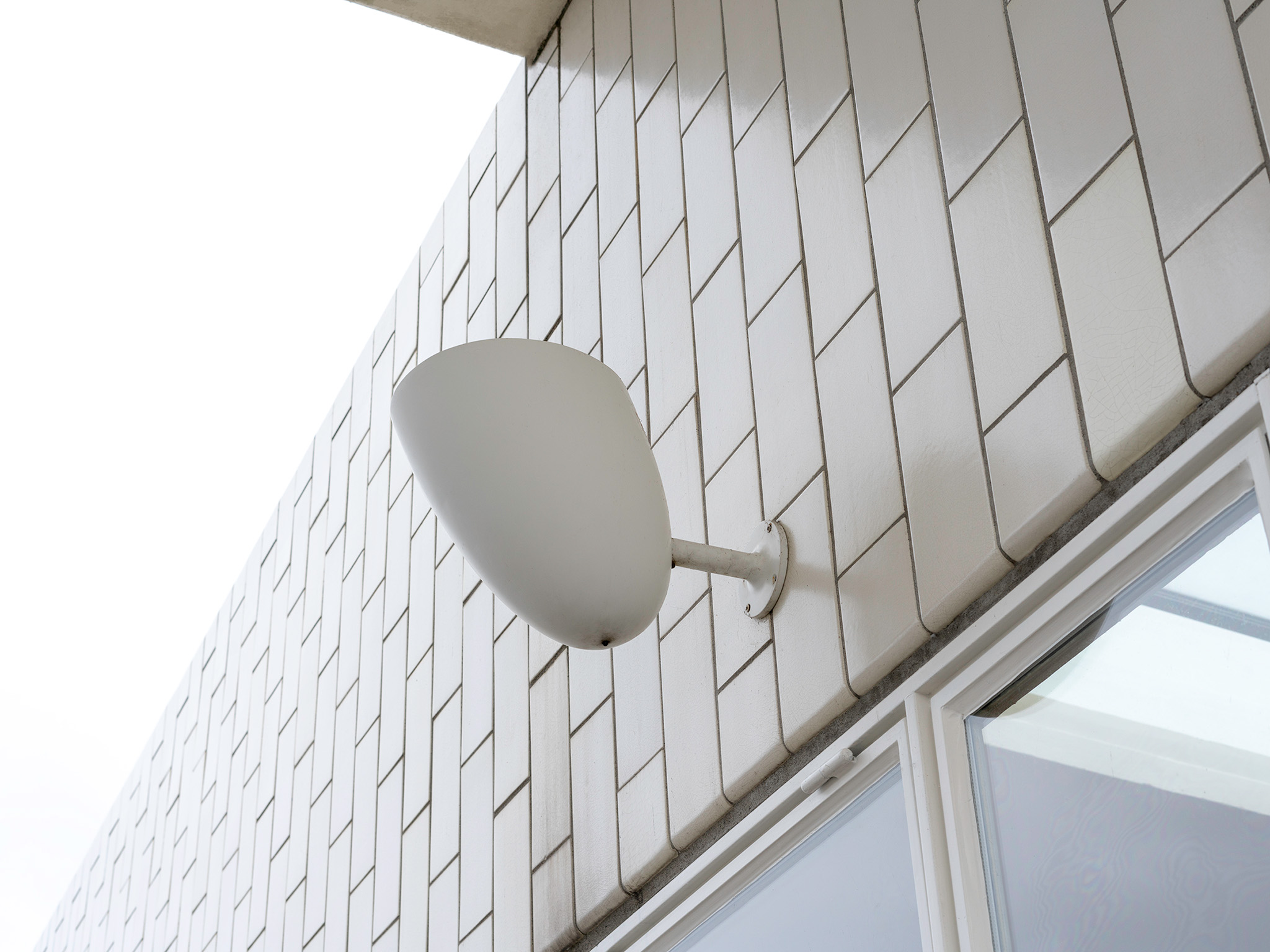The simple, but distinctive form of the petrol station at Skovshoved Port has made it one of Arne Jacobsen’s minor principal works.
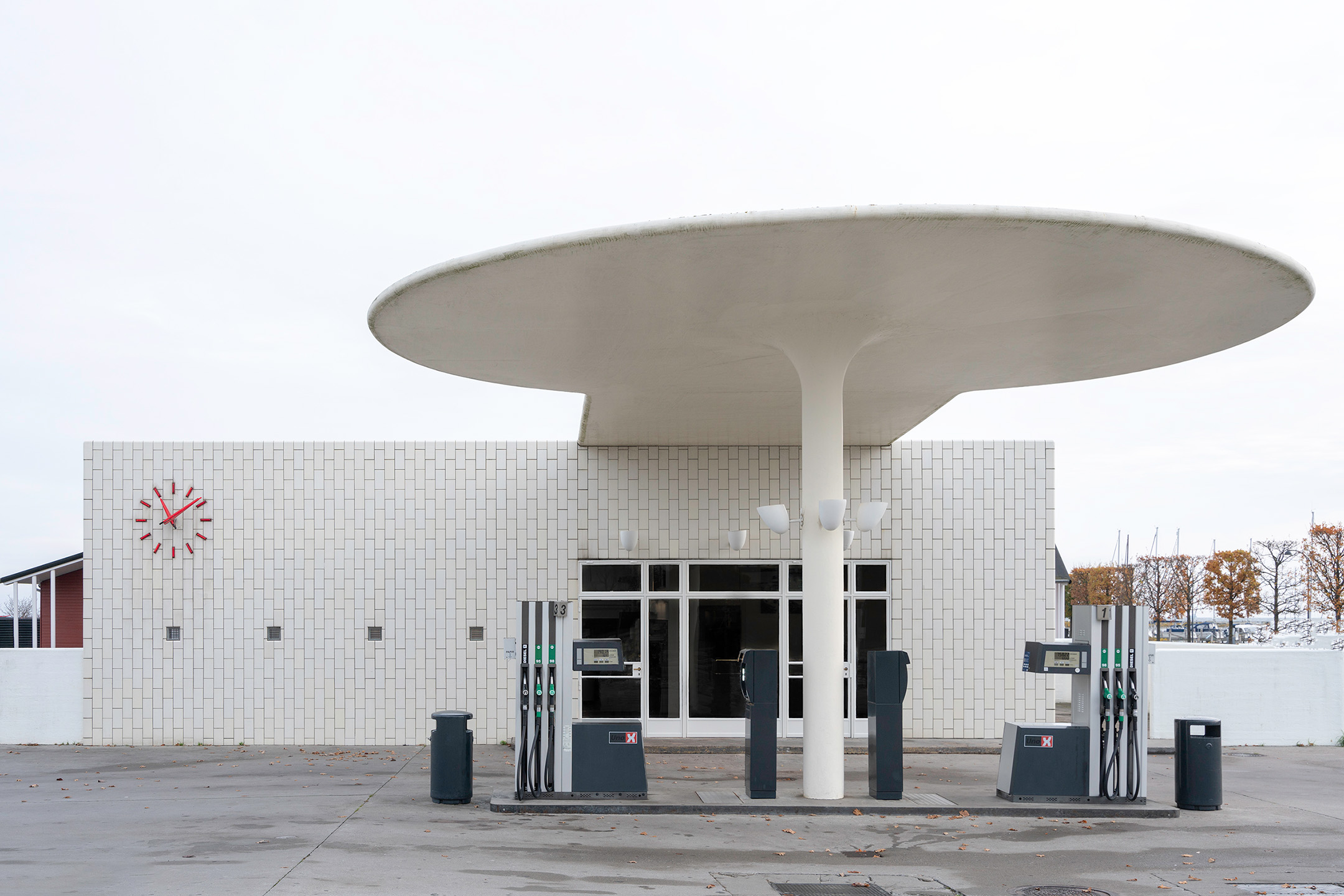
Arne Jacobsen’s petrol station from 1937 is an icon of early modernist functionalism in Denmark. Situated near Skovshoved Harbour, the petrol station is the first element of Arne Jacobsen’s ‘white city’ at Bellevue that motorists encounter when they arrive in the area from the south along the coast road Strandvejen.
During the 1930s, Arne Jacobsen realized a grand, modernist vision in the area around the Bellevue beach north of Copenhagen. Bellevue Beach Baths (1932), the Bellavista housing development (1934), Bellevue Theatre (1936) and the petrol station from 1937 are all significant works of Danish functionalist architecture. With their white exteriors, functional layout and crisp, cubist shapes, they are some of the finest early examples of the new architectural trends spearheaded by the German Bauhaus school and the Swiss architect Le Corbusier.
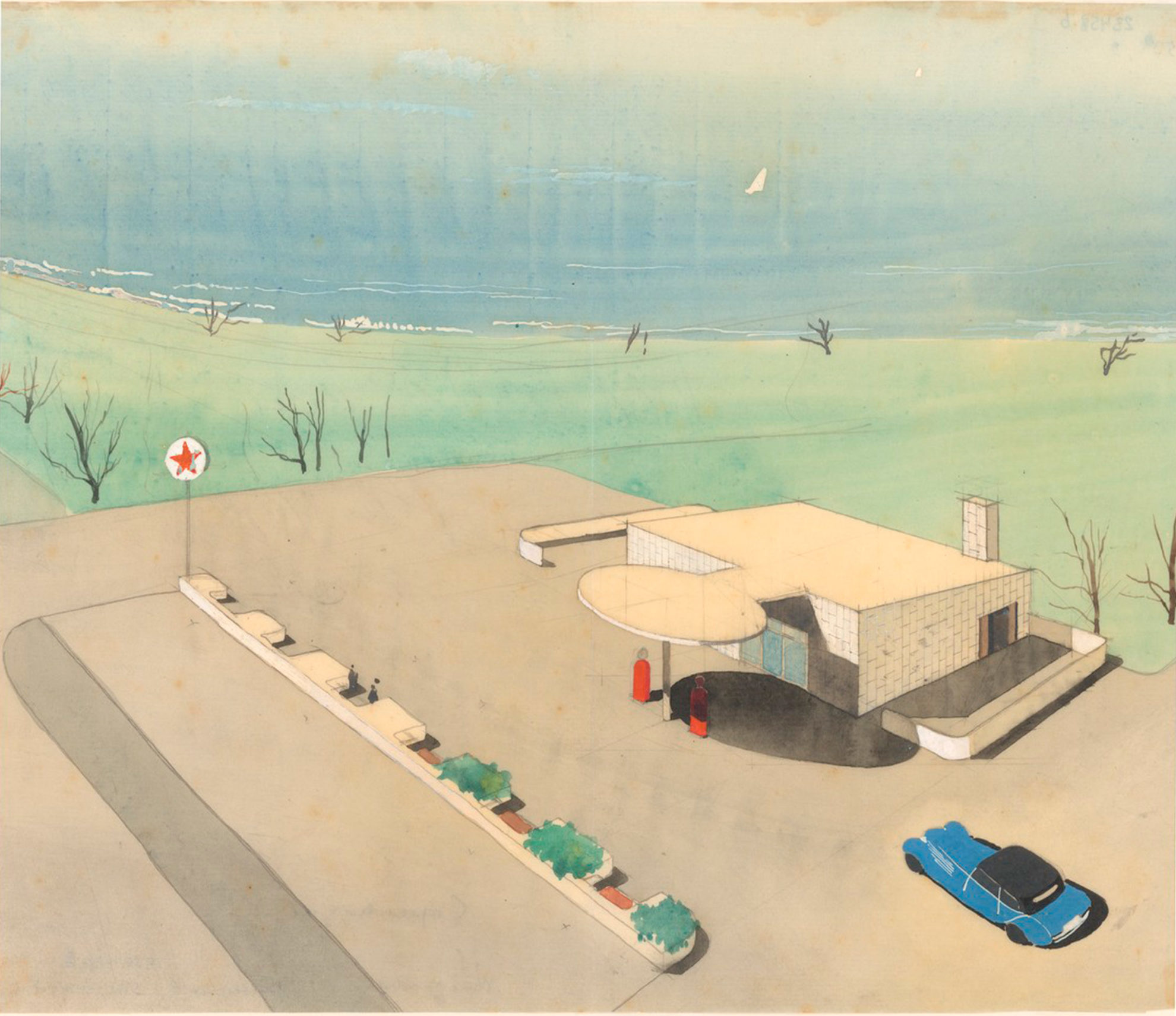
In the early 1930s, people began to flock to Bellevue and the beach park that had been created as part of the redesign of Strandvejen. In 1932, Arne Jacobsen won the contract to design the public facilities for the new beach baths, and later he was commissioned to design several other new buildings in the area. Overall, the new development clearly reflects his ambition of bringing nature within closer reach. At Bellevue, Arne Jacobsen combined leisure, outdoor living and aesthetic design with a series of modern, functionalist buildings including the beach baths, a summer theatre, a housing development and a petrol station. From 1934, Copenhageners were able to get to the beach by S-train, the new urban-suburban rail system, and from 1937, motorists could fill up the tank at Arne Jacobsen’s petrol station just south of the beach park.
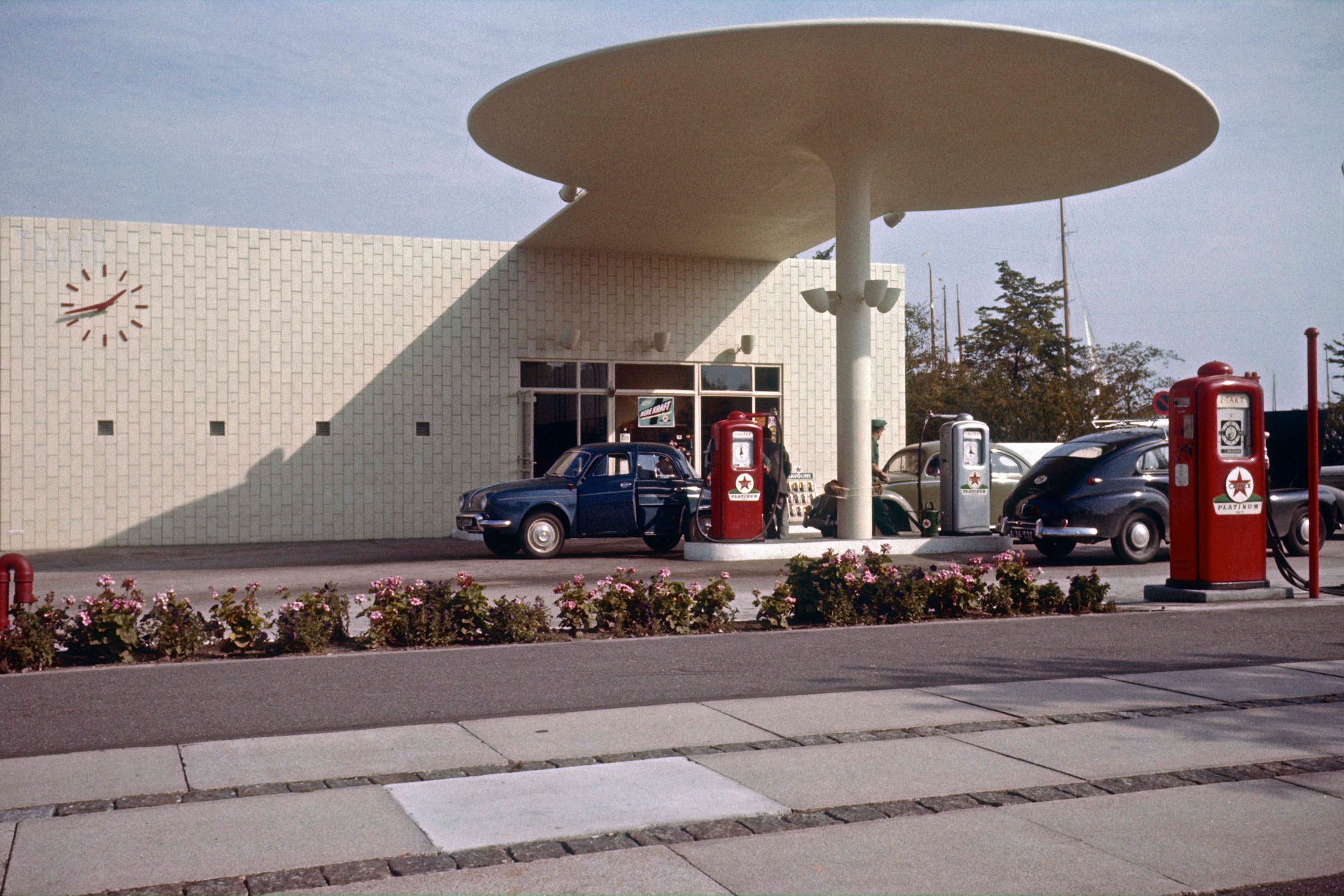
Situated near Skovshoved Harbour, the petrol station is the first element of Arne Jacobsen’s ‘white city’ at Bellevue that motorists encounter when they arrive in the area from the south along the coast road Strandvejen.
With its elegant form, the ‘Toadstool’, as the petrol station was dubbed due to its characteristic elliptical overhang, is one of Arne Jacobsen’s minor principal works and clear testimony to his sublime design talent. The building’s simple form clearly expresses the distribution of functions: the box-shaped main building with a flat angled roof originally contained a car wash, offices and storage space, while the toadstool overhang shelters drivers from the rain as they refuel. At night, the overhang is illuminated with specially designed uplights, its shiny underside reflecting the light to turn the entire structure into a giant lamp. The main building is clad with greyish-white ceramic tiles in a simple pattern. As the station was commissioned and operated by the Texaco petrol company, Arne Jacobsen placed a Texaco logo at the top of the facade. The logo was later replaced with the minimalist clock design that still adorns the building today.
Sources: Arne Jacobsen Design Archives. / Arne Jacobsen’s drawings. The collection of architectural drawings, The Royal Library – Danish Art Library. / Stenum Poulsen, K., Skaarup Larsen, A., & Staunsager, S. (2020). Arne Jacobsen – Designing Denmark. Kolding: Trapholt. / Thau, C., & Vindum, K. (1998). Arne Jacobsen. Copenhagen: Danish Architectural Press.
