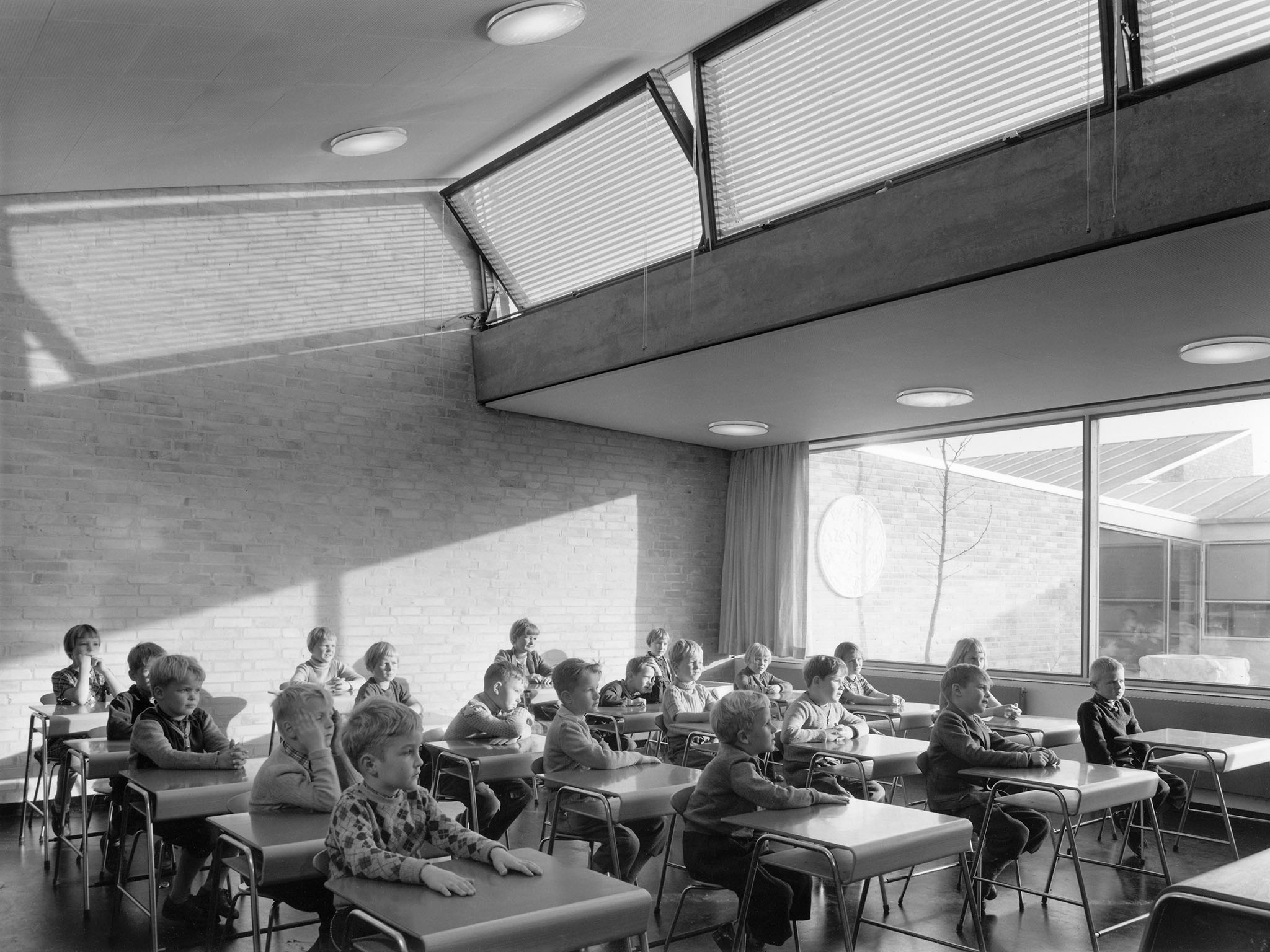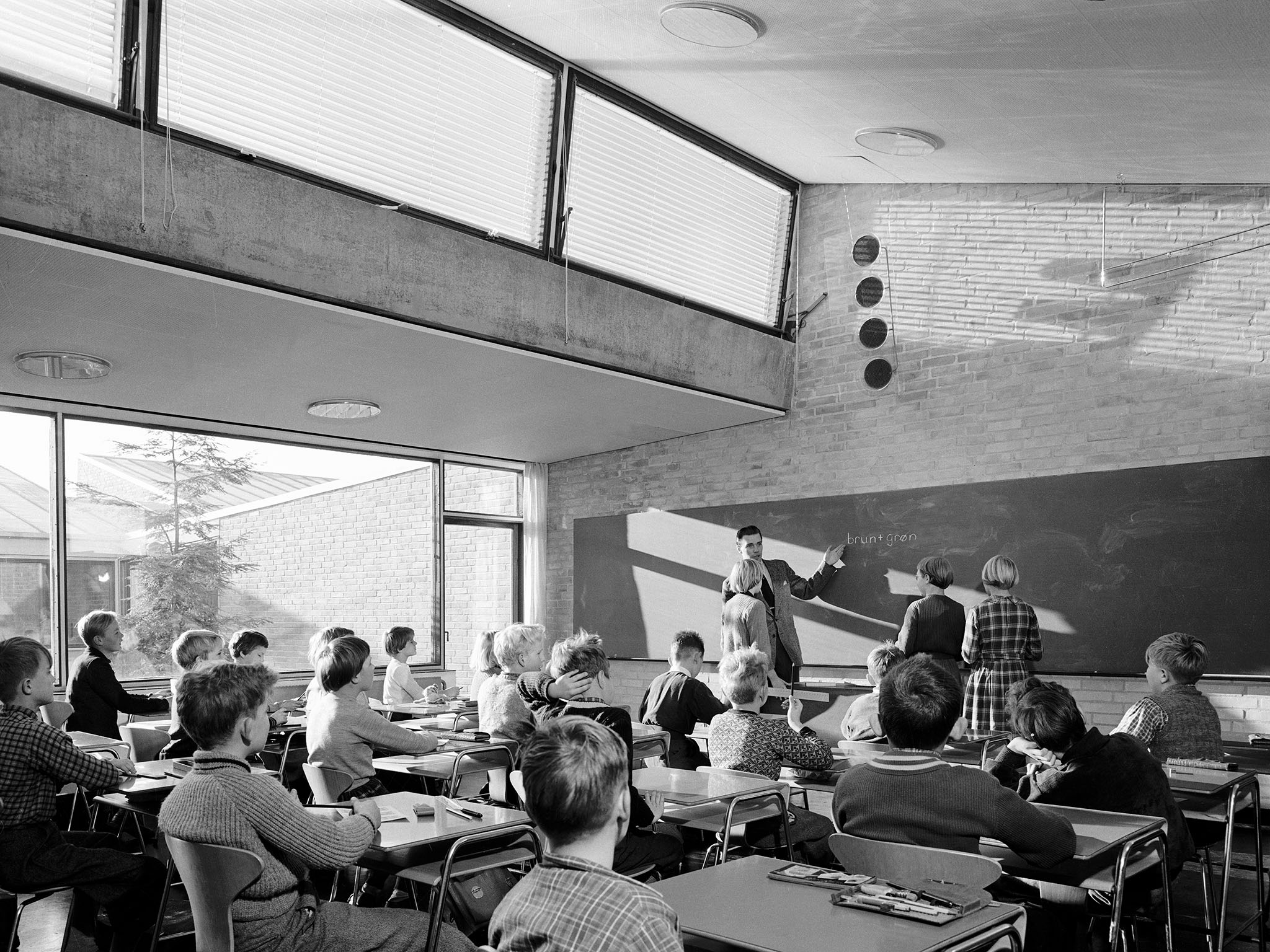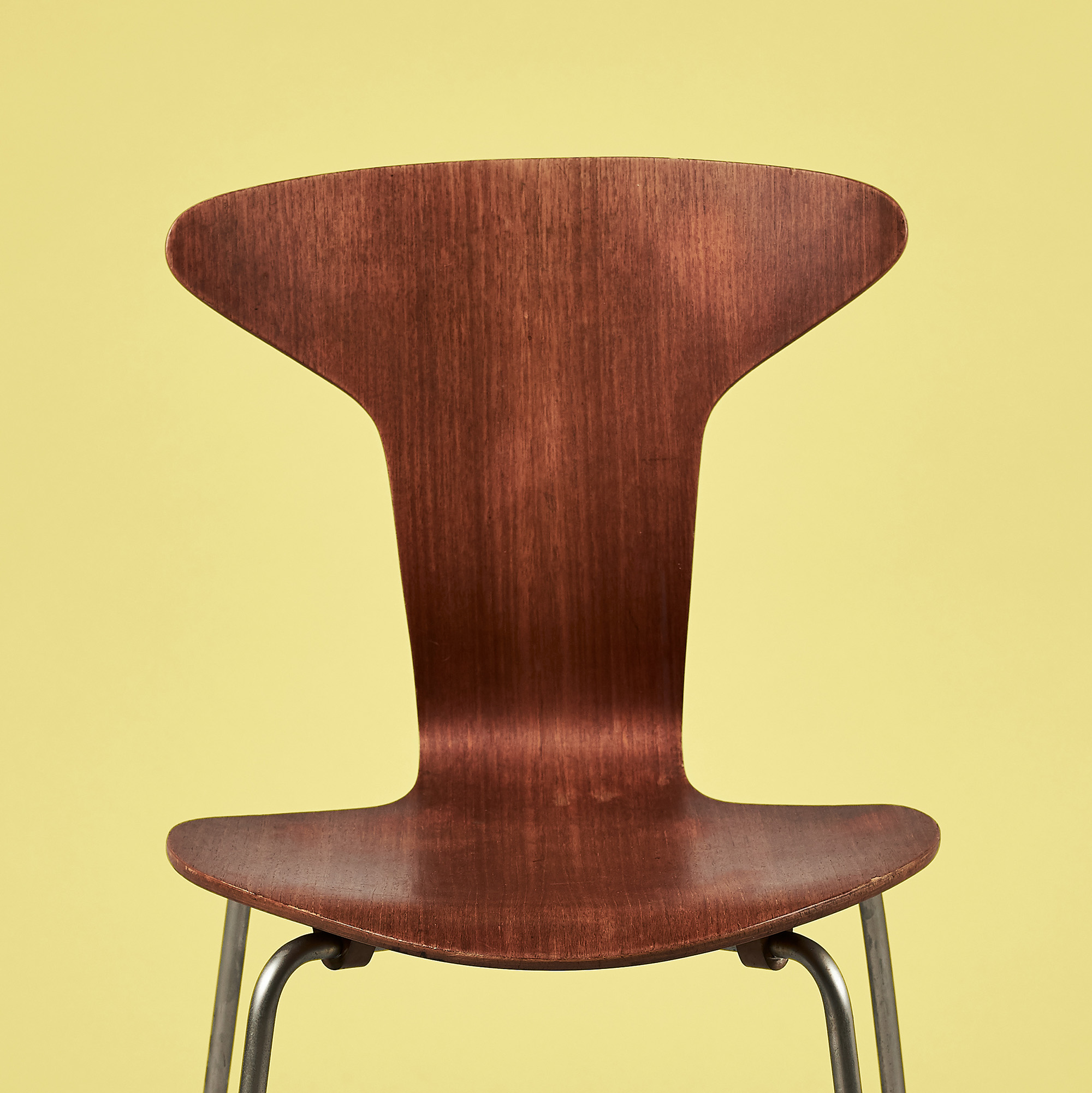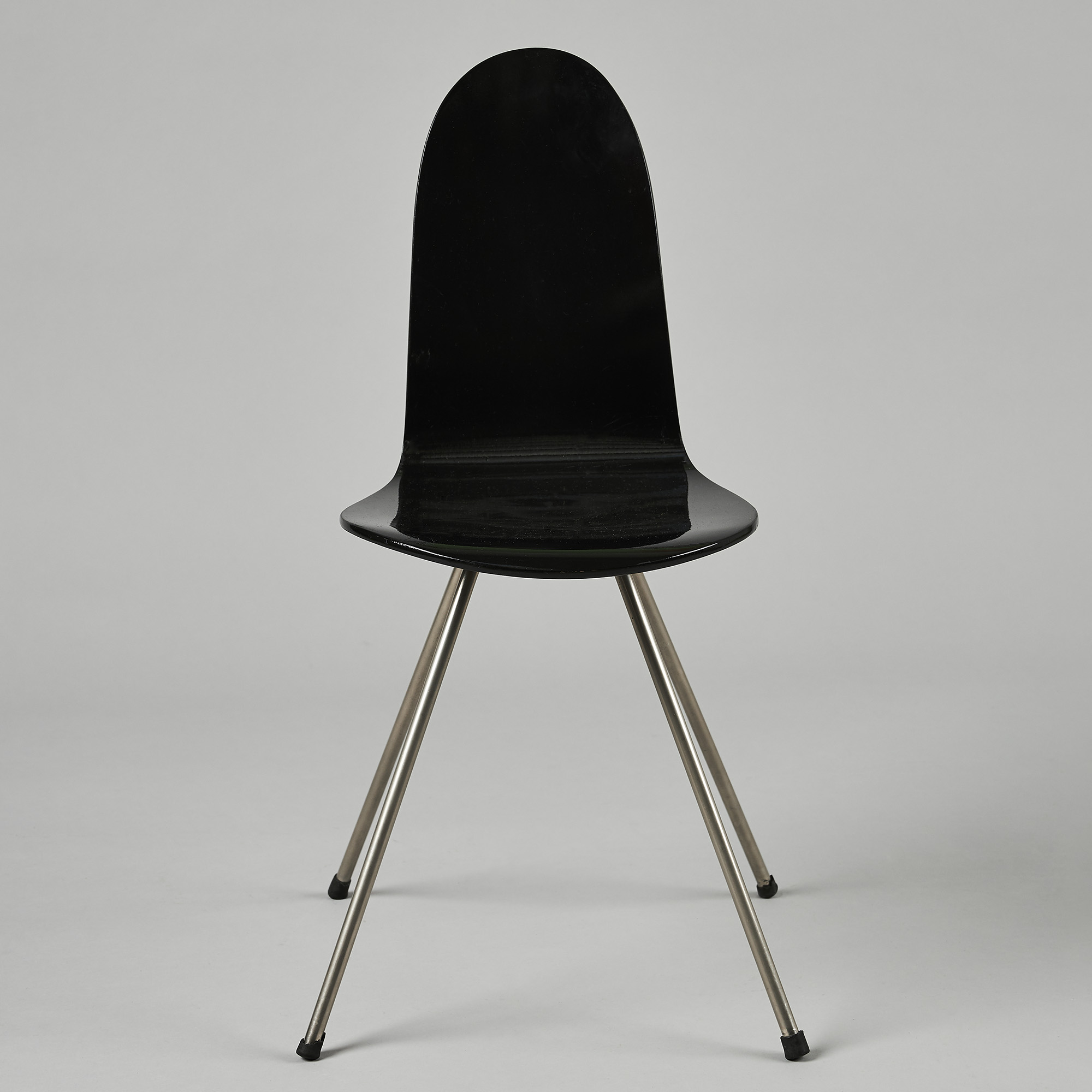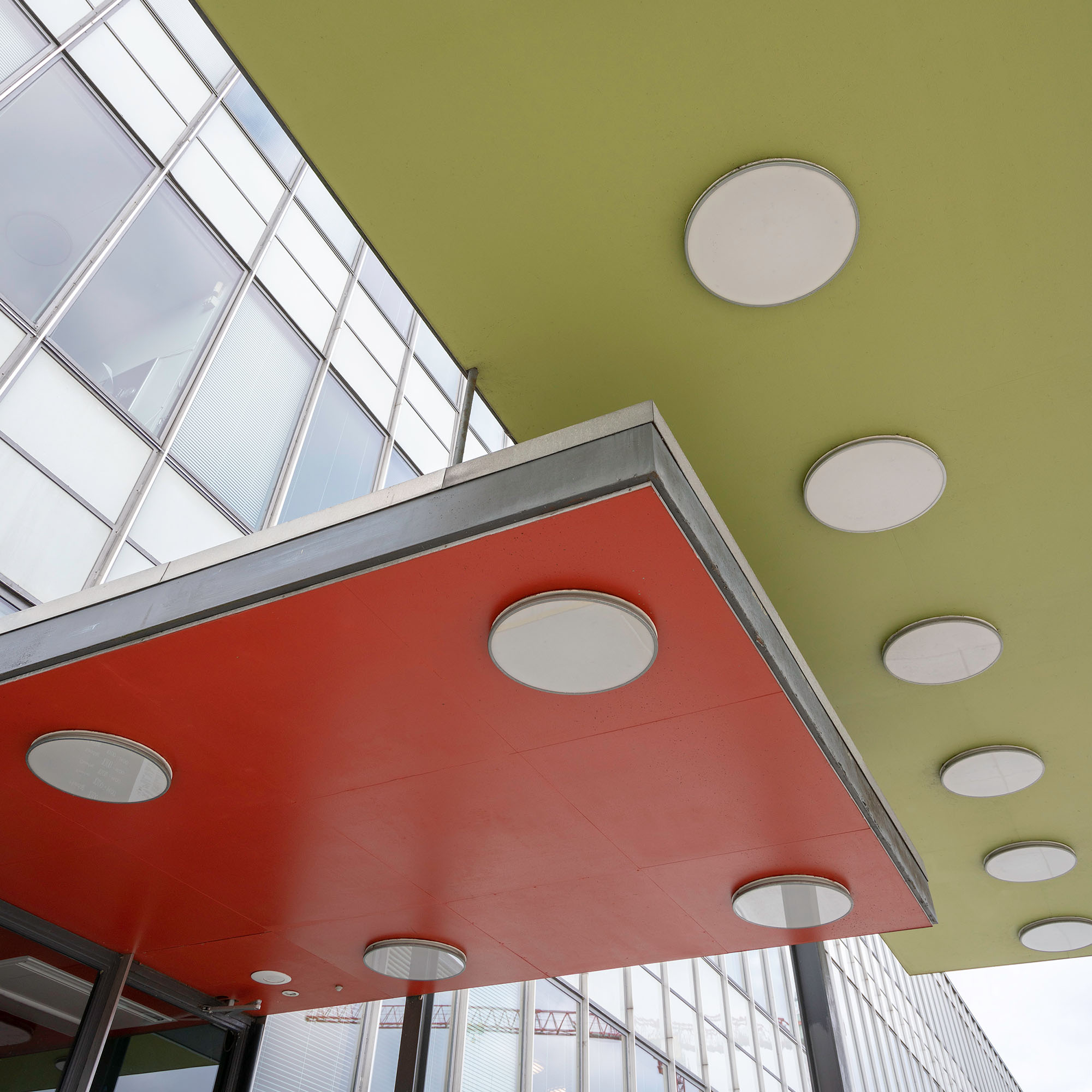The comprehensive total design of the Munkegaard School from 1957 represents Arne Jacobsen’s simultaneous focus on aesthetics, learning and physical well-being.
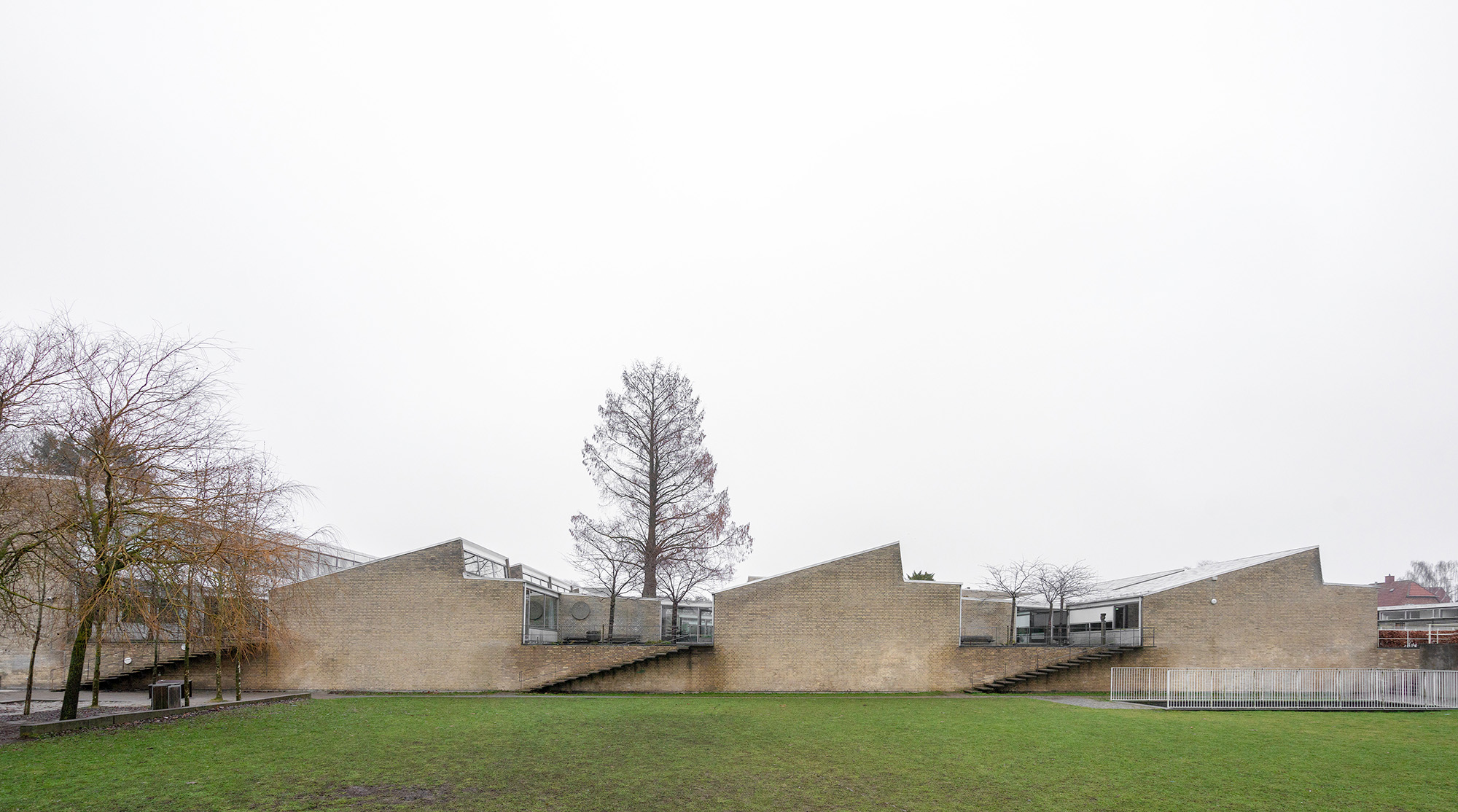
When the Munkegaard School opened in 1957 it set new standards for municipal school architecture in Denmark. The comprehensive total design of the school – which included architecture, interior and furnishing as well as the 16 atrium gardens – represents Arne Jacobsen’s simultaneous focus on aesthetics, learning and physical well-being.
Arne Jacobsen’s design of this low-rise structure accommodates educational trends at the time, which emphasized children’s need for daylight and physical activity. By designing the classrooms as low pavilions, each with its own private atrium, Arne Jacobsen also created a layout that brought the sense of calm and intimacy characterizing a small school into a modern learning complex designed for 850 pupils.
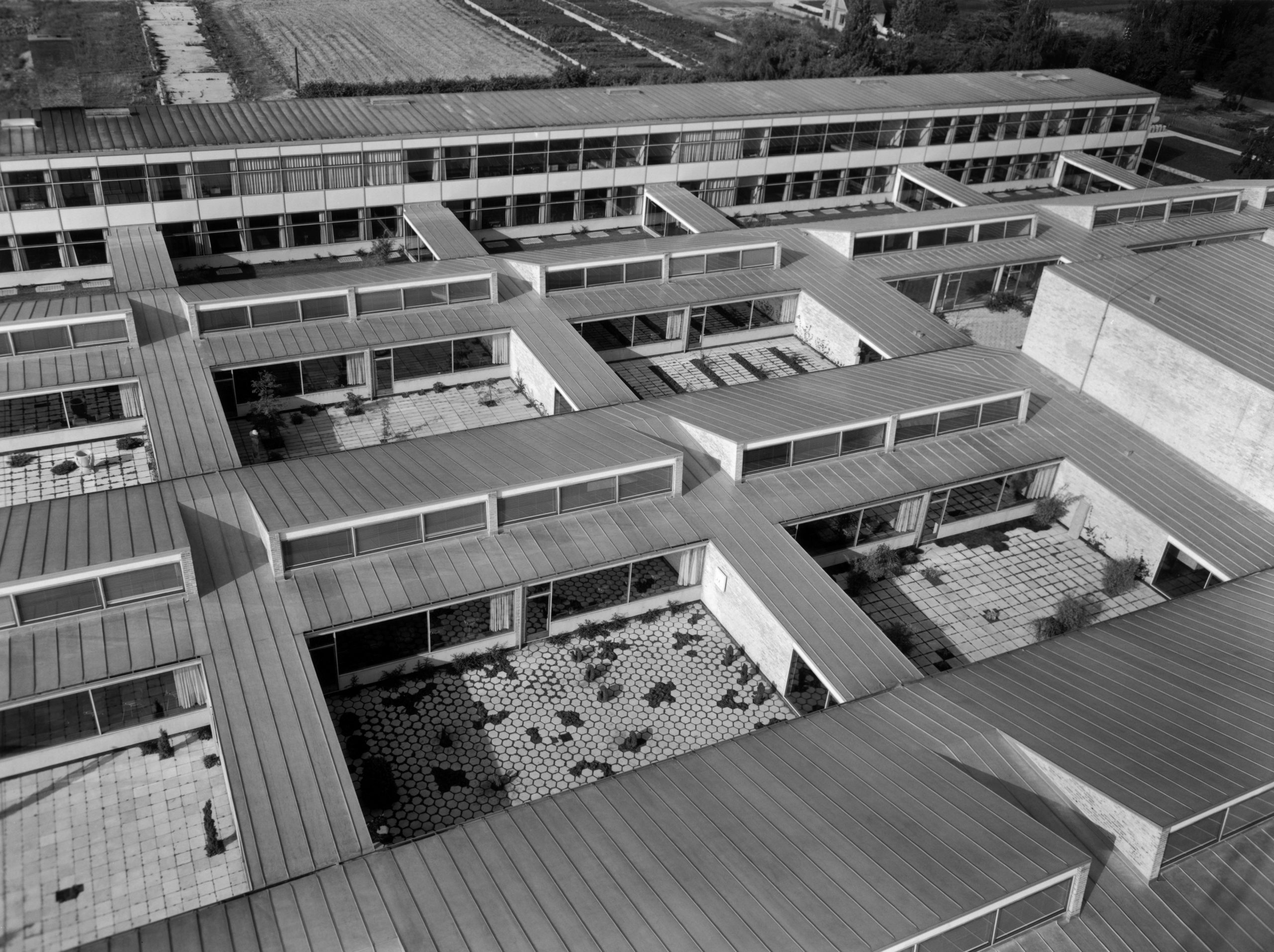
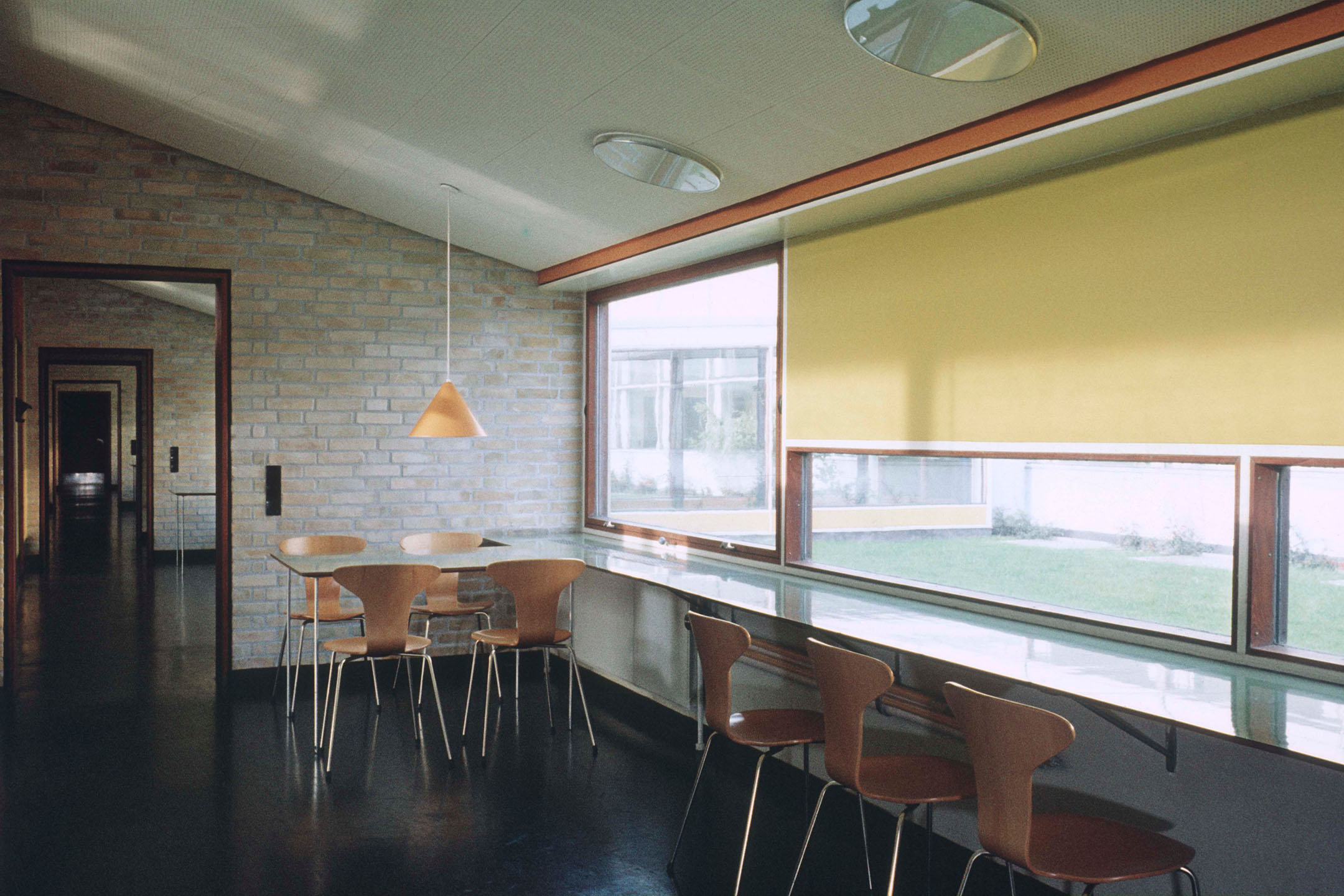
By designing the classrooms as low pavilions, each with its own private atrium, Arne Jacobsen created a layout that brought the sense of calm and intimacy characterizing a small school into a modern learning complex designed for 850 pupils.
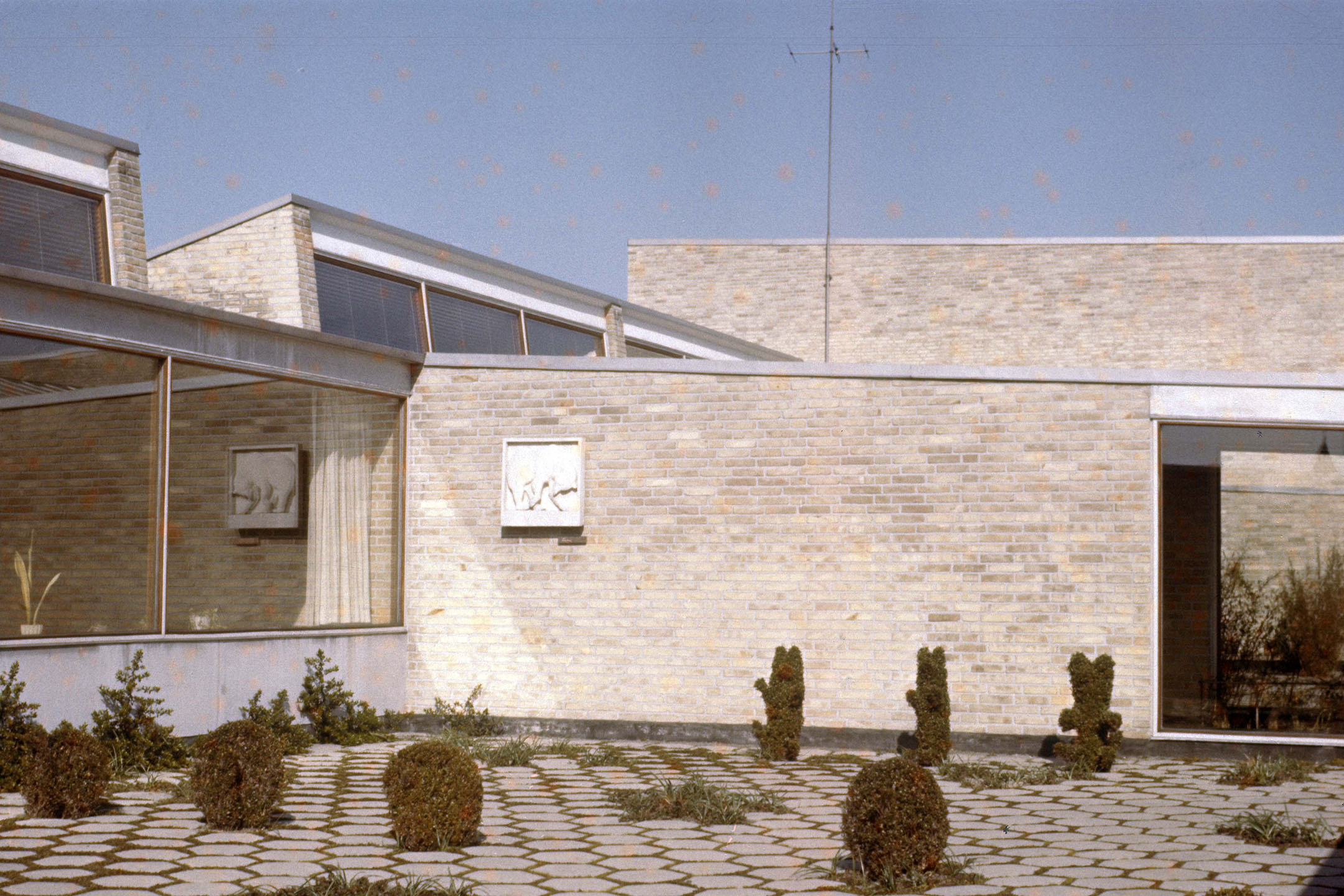
The school has four separate wings, three of them consisting of low, one-storey pavilions with classrooms for the different year groups. The four wings are connected by corridors, so that the overall scheme forms a grid structure that gives each pavilion its own peaceful little atrium. The low, open layout and the sloping pavilion roofs that open up towards the south let daylight into the classrooms.
Arne Jacobsen personally planned the plantings of the atriums and included plaster casts of sculptures from different historical eras and geographic regions. The interior of the school was decorated with custom-designed lamps, furniture, fabrics and other elements. For the classrooms he designed functional, lightweight furniture that was easy to handle for both children and adults, and the assembly hall was decorated with a magnificent stage curtain in shades of red and yellow.
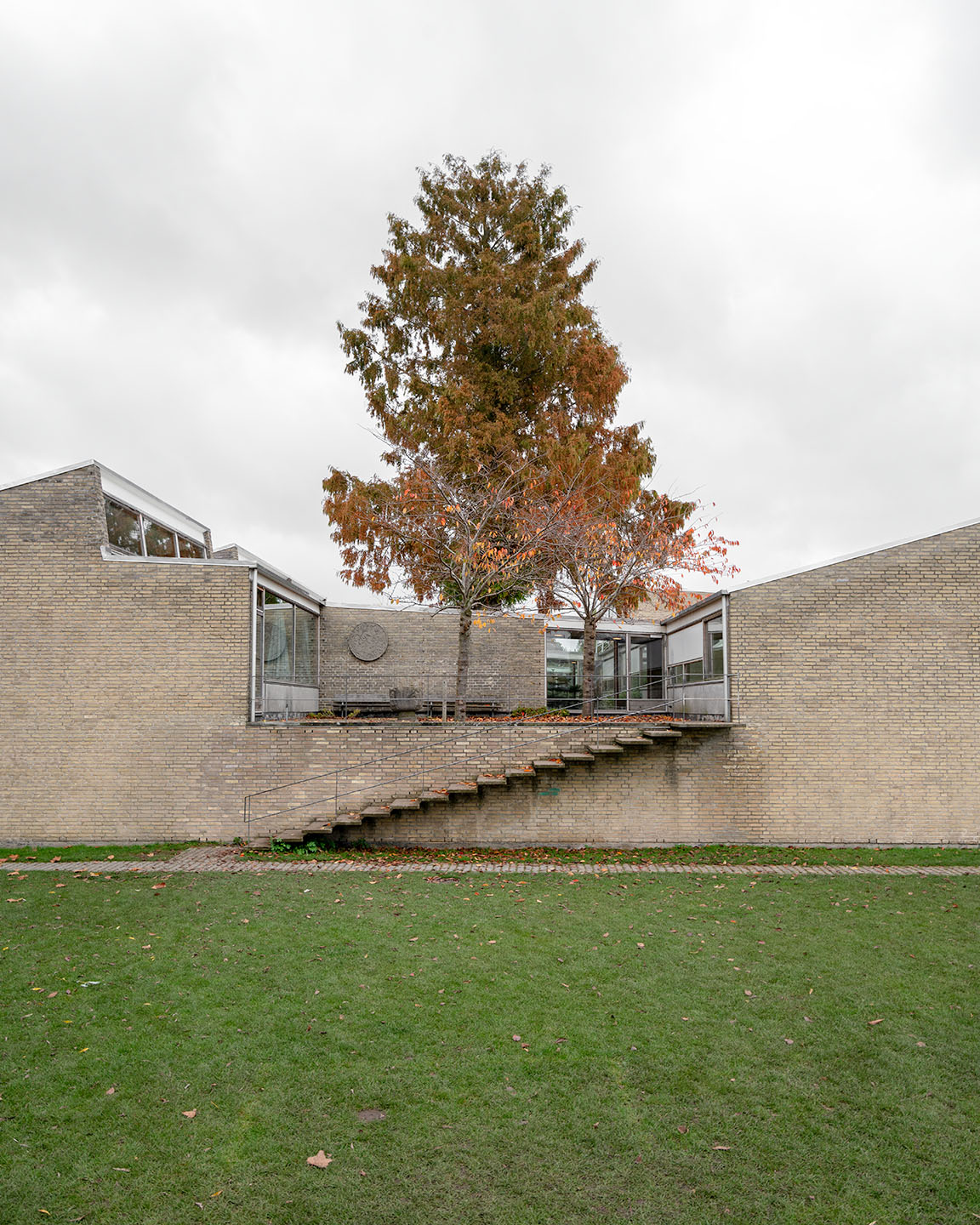
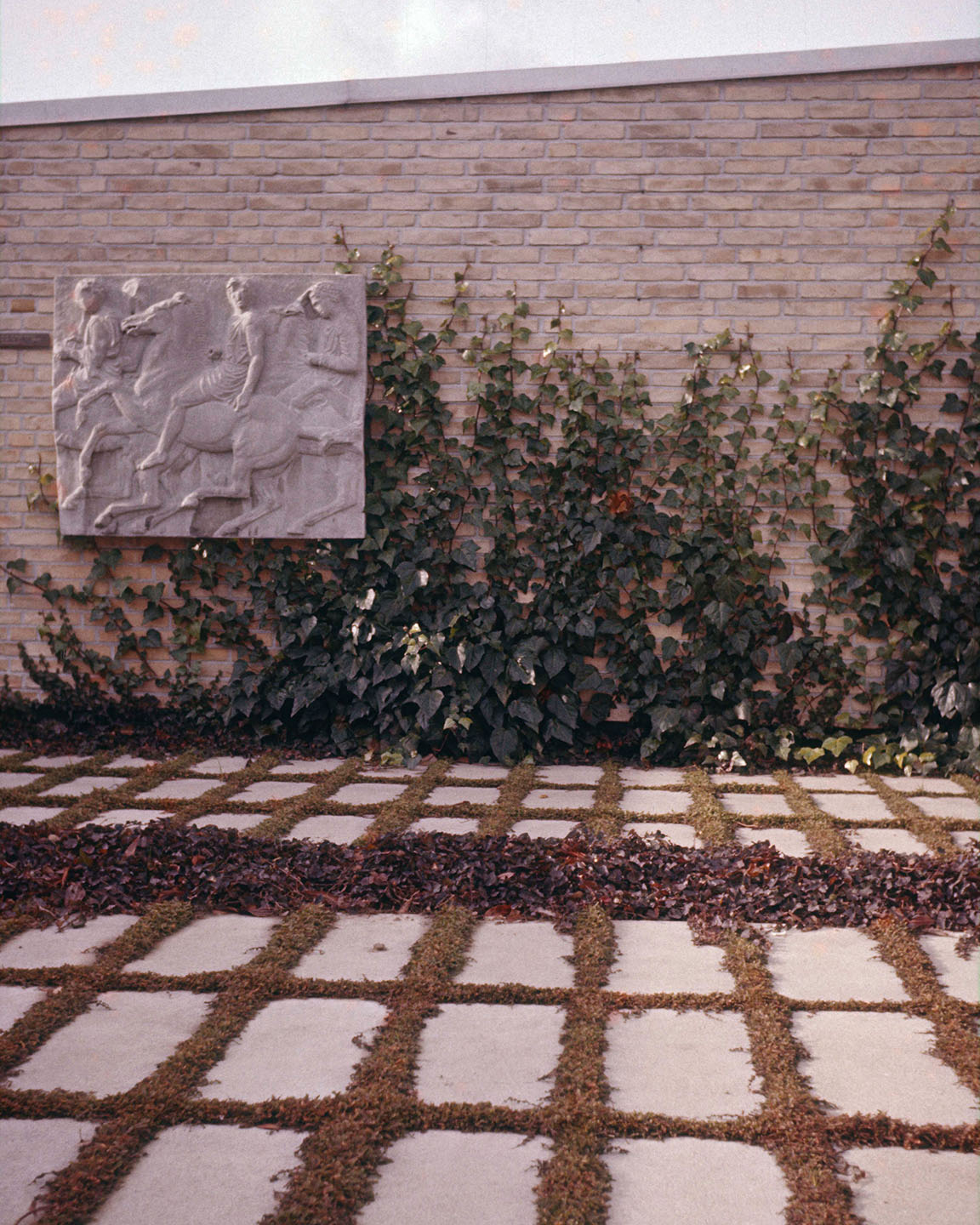
The classrooms were furnished with the Munkegaard chair and the Tongue in various sizes, adapted to the given year group. Using his new formula for shaping the seat and back in a single sheet of moulded plywood, Arne Jacobsen created a light, functional construction that matched the modern school architecture.
At the Munkegaard School Arne Jacobsen created a comprehensive total design emphasizing functionality, well-being and beauty. The classrooms were furnished with the Munkegaard chair and the Tongue in various sizes, adapted to the given year group. Using his new formula for shaping the seat and back in a single sheet of moulded plywood, Arne Jacobsen created a light, functional construction that matched the modern school architecture. The classrooms and corridors were lit with the new Munkegaard lamp as an elegant supplement to the natural light that poured in through the large glazed sections.
Many of the designs Arne Jacobsen created for the Munkegaard School have since become international design icons. Others, like the Plexiglas loudspeaker that was installed in the classrooms and the assembly hall, are lesser known chapters in the story of Danish design.
Sources: Arne Jacobsen Design Archives. / Arne Jacobsen’s drawings. The collection of architectural drawings, The Royal Library – Danish Art Library. / Arne Jacobsen’s scrapbooks. The Royal Library – Danish Art Library. / Stenum Poulsen, K., Skaarup Larsen, A., & Staunsager, S. (2020). Arne Jacobsen – Designing Denmark. Kolding: Trapholt. / Thau, C., & Vindum, K. (1998). Arne Jacobsen. Copenhagen: Danish Architectural Press.
