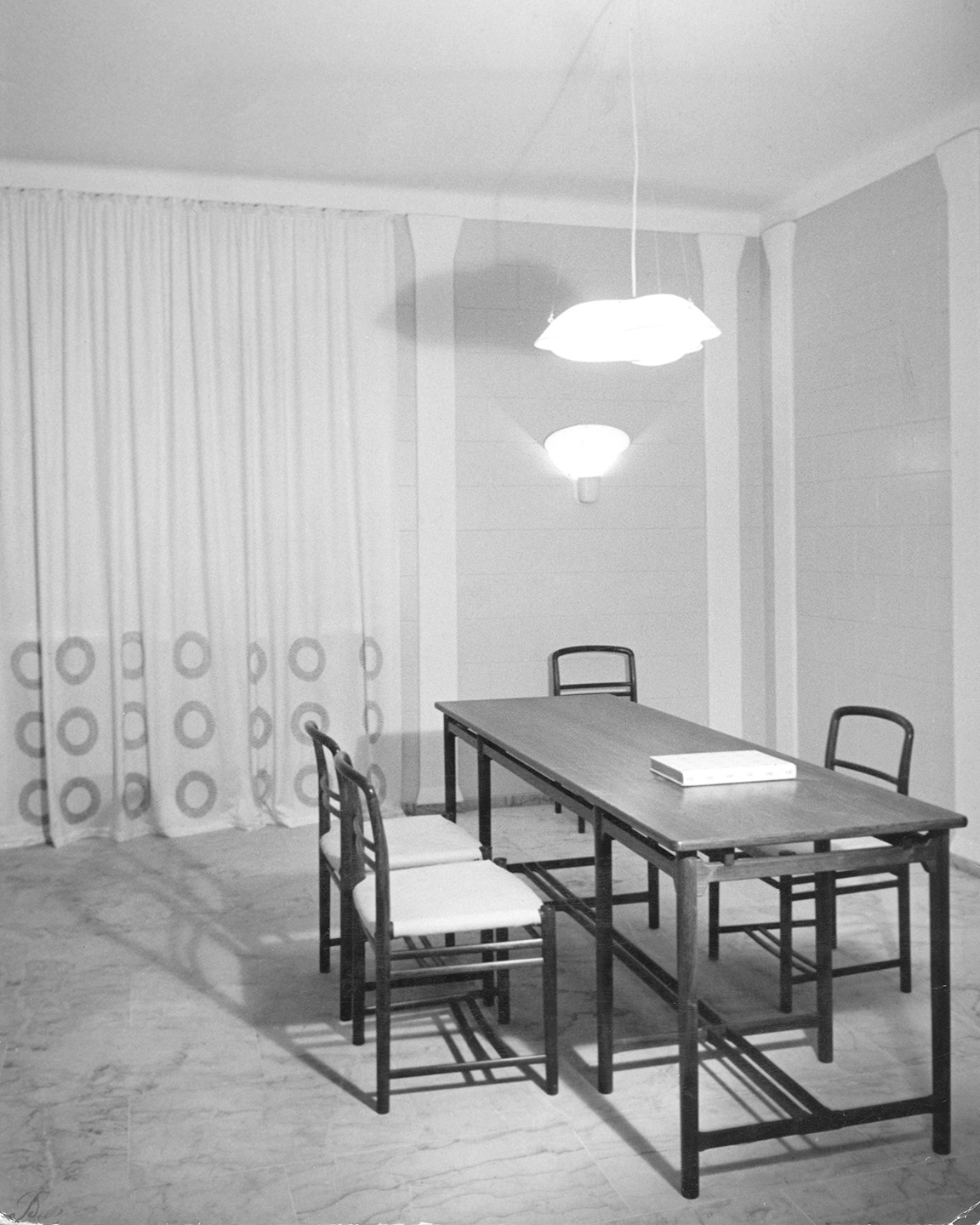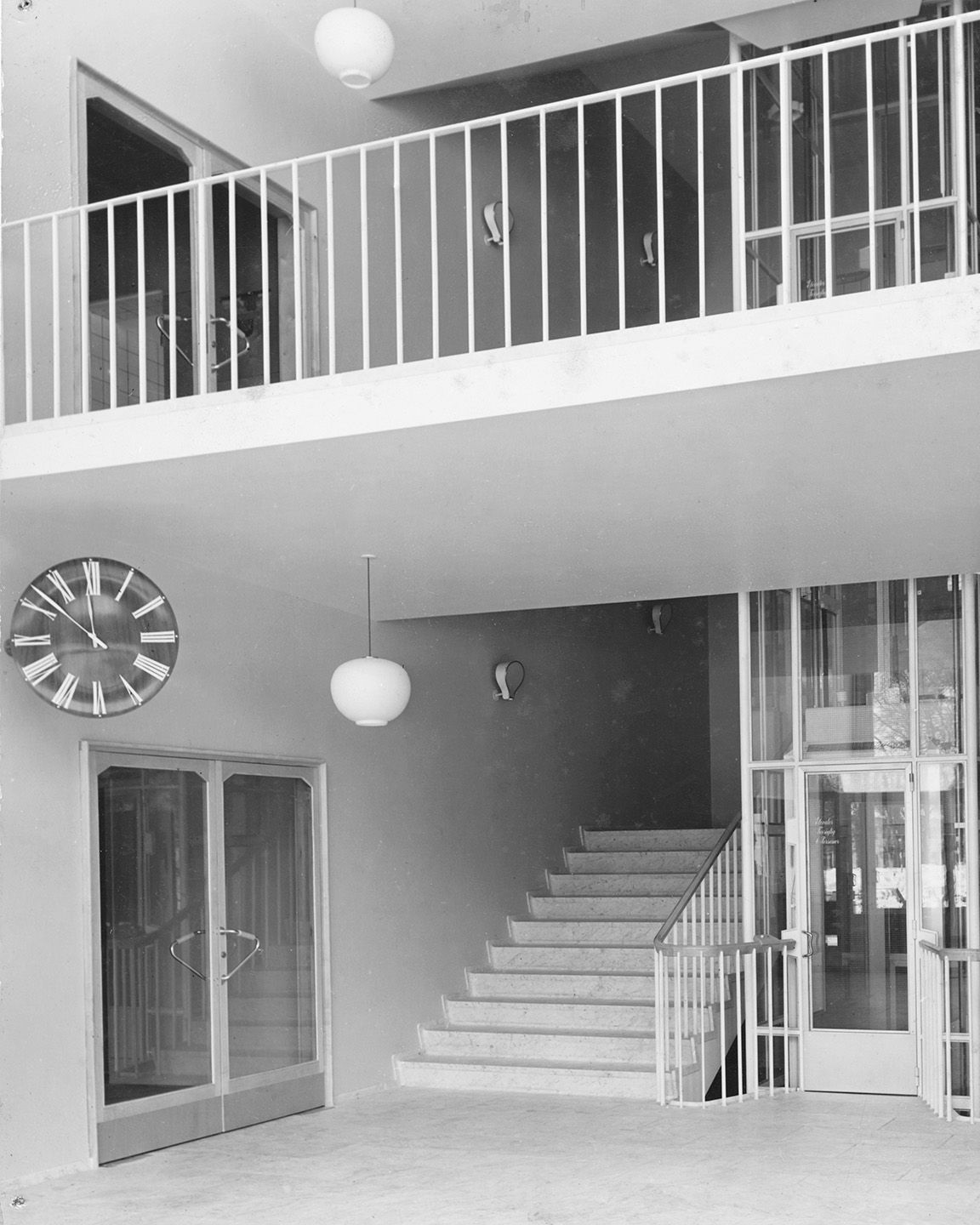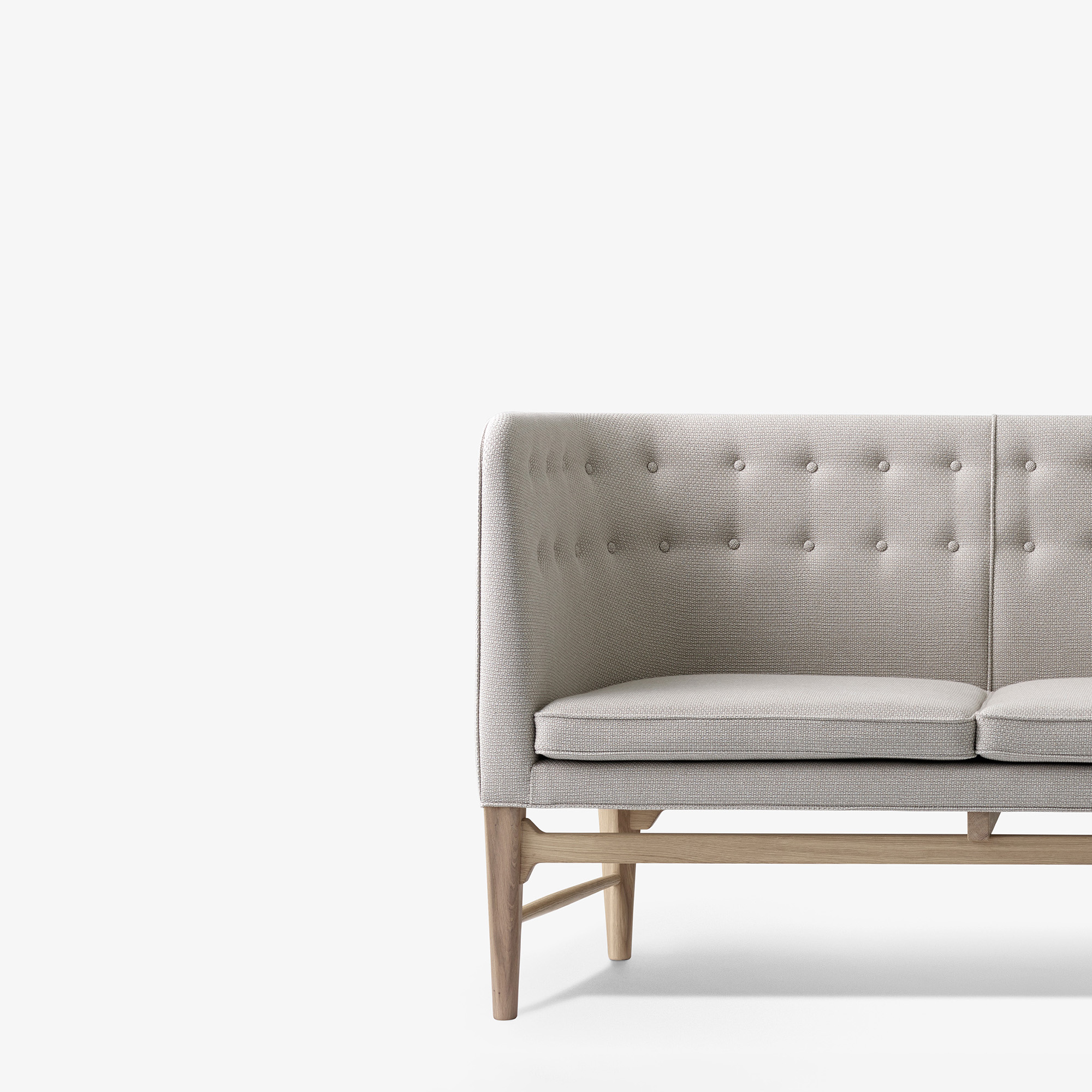In their design of Søllerød Town Hall from 1942, Arne Jacobsen and Flemming Lassen combined international modernist ideas with a Nordic grasp of natural materials and craftsmanship.
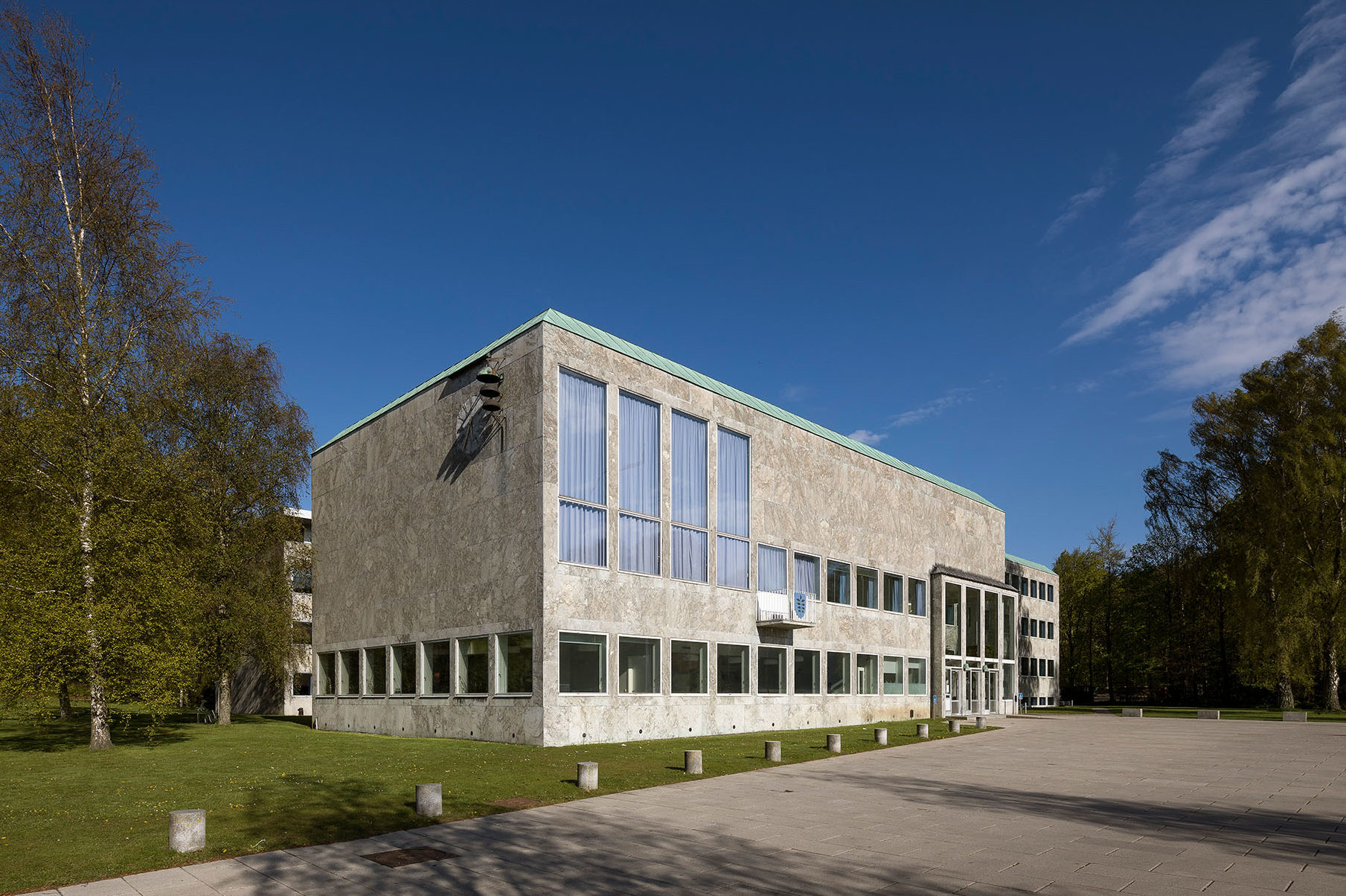
Søllerød Town Hall (now Rudersdal Town Hall) is one the finest examples of the Nordic functionalist tradition that developed in Denmark during the interwar years. In the simple architectural design, architects Arne Jacobsen and Flemming Lassen (1902-1984) combined international modernist ideas of a clean, rational architectural style with a Nordic grasp of natural materials, quality craftsmanship and carefully thought-out details.
The architects designed the building as a modern seat of administration that did not display traditional symbols of power but instead had a rational, welcoming and open demeanour. One key difference between Søllerød Town Hall and the larger Aarhus City Hall (1942), which Arne Jacobsen co-designed with Erik Møller (1909-2002) during this same period, is that in Søllerød Town Hall, the architects’ original vision of creating a tightly composed building without a tower was fully realized.
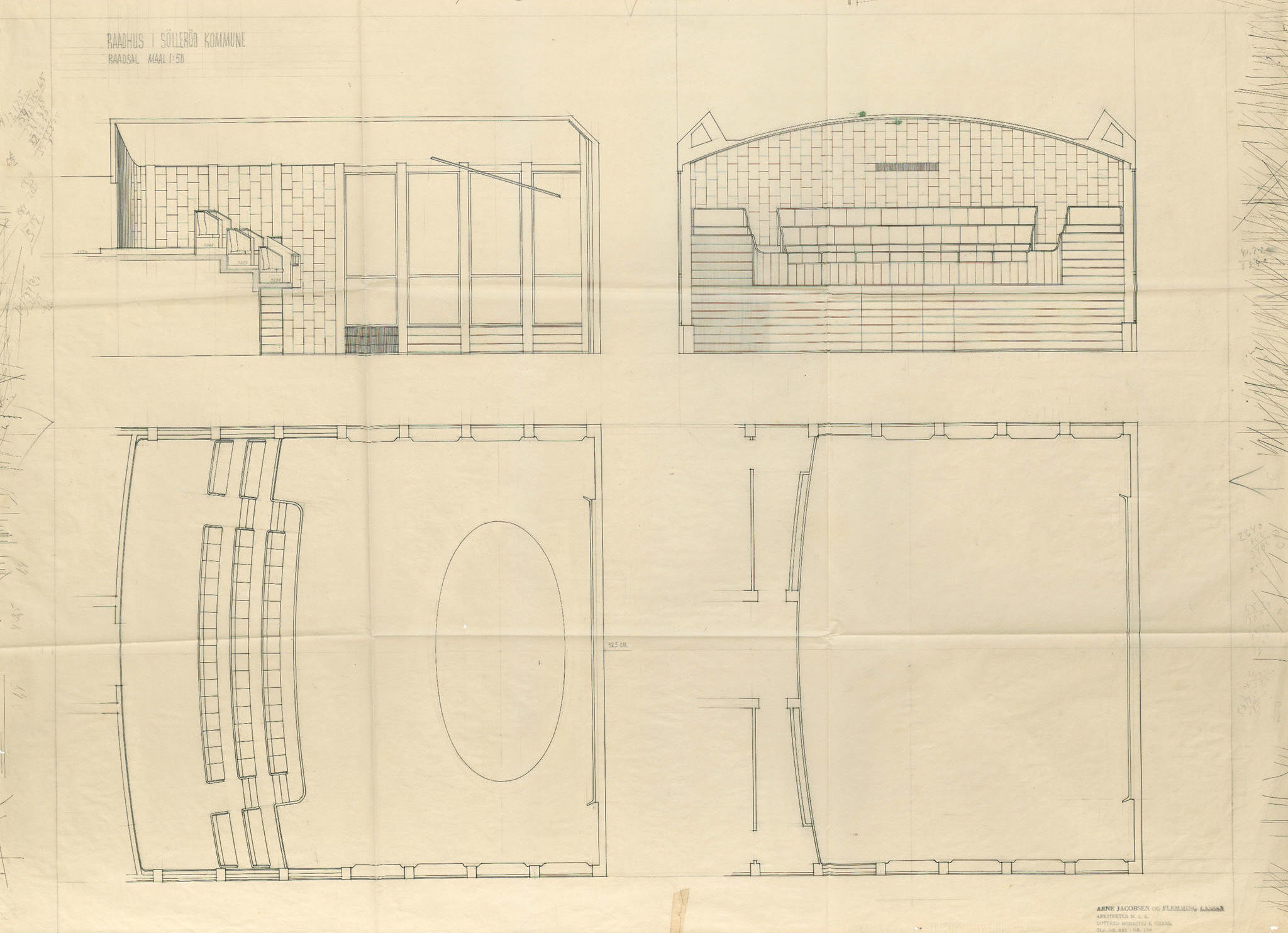
In 1939, Arne Jacobsen and Flemming Lassen won the architecture competition held by Søllerød Municipality for a building complex that would contain a town hall, a library and a cinema. Due to the German occupation of Denmark, the project had to be scaled down to just the town hall. Despite the circumstances, the end result is a beautiful and coherent town hall where all the furniture, lamps, bathroom fittings and joinery sections were custom-designed by the architects.
In the total interior design, Arne Jacobsen and Flemming Lassen combined the classic Danish furniture tradition with a modern design expression. It was furnished with bespoke cabinetmaker’s furniture in exquisite quality and precious wood types combined with the functionalist simplification of form and construction.
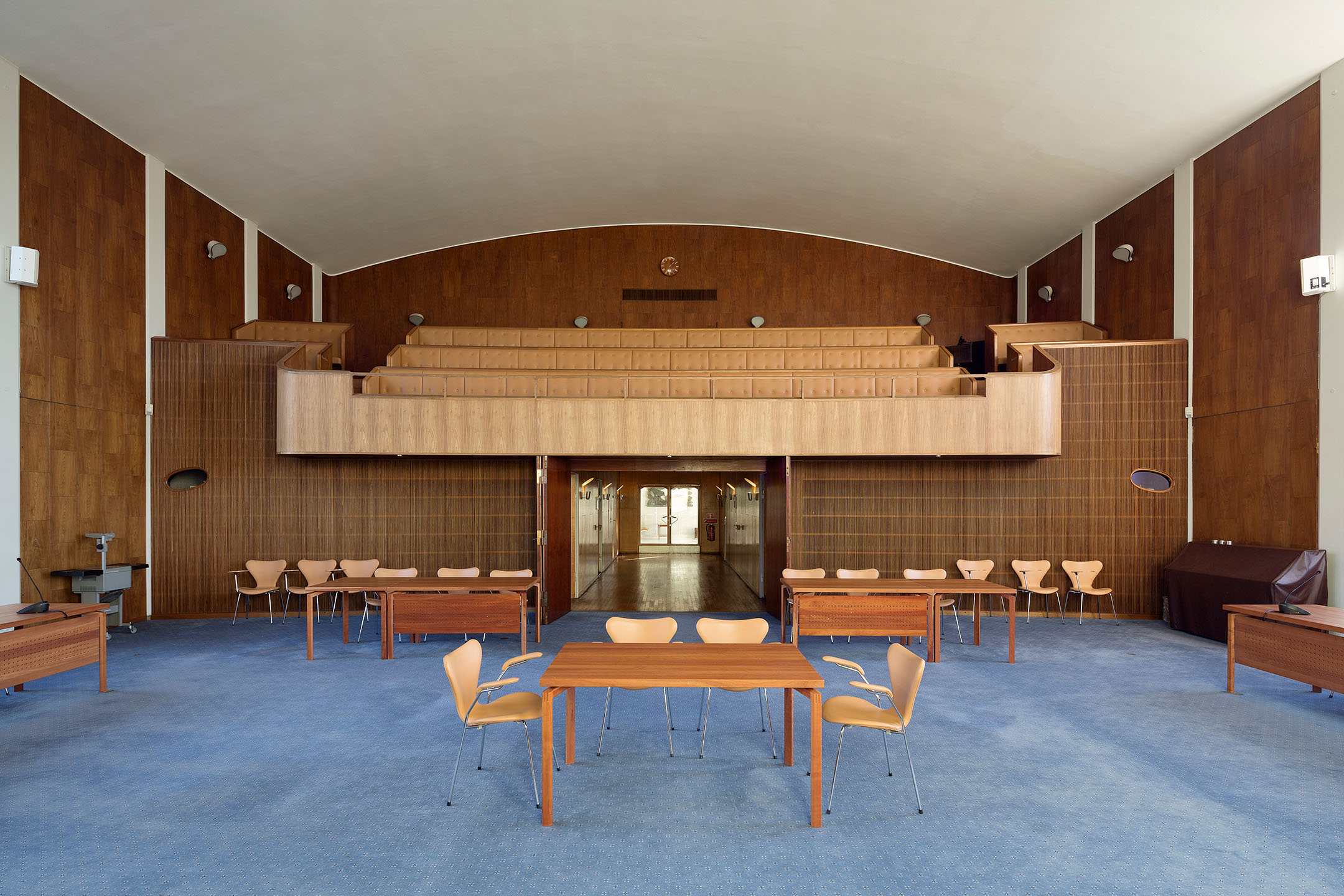
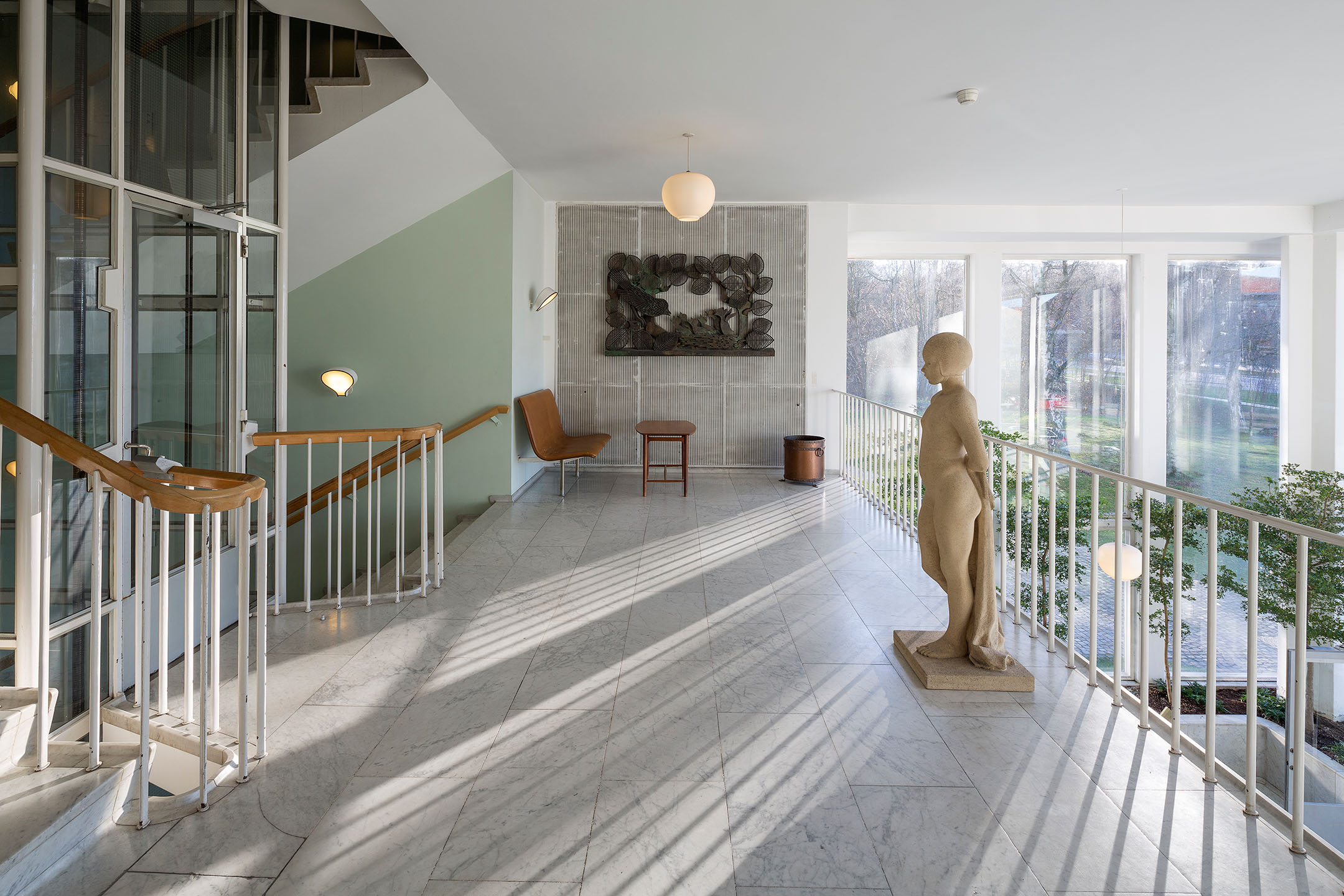
The architects designed the building as a modern seat of administration that did not display traditional symbols of power but instead had a rational, welcoming and open demeanour.
Arne Jacobsen and Flemming Lassen first met as children at the residential school Nærum Kostskole, not far from the later site of Søllerød Town Hall. From the late 1920s on, they were part of the avant-garde that brought new, modernist trends to Denmark. In 1929, they had their major breakthrough with the House of the Future, a show house they designed together and constructed for an exhibition at Forum in Copenhagen. With inspiration from the German Bauhaus school and the work of the Swiss architect Le Corbusier (1887-1965), among other sources, the young architects developed a spectacular spiral-shaped villa with a white-washed exterior, an open floor plan and a range of innovative technical features.
While the House of the Future lay in continuation of the most radical trends of international modernism, Søllerød Town Hall represents a more muted Nordic functionalism based on locally sourced materials and Danish craft traditions. The building is tightly composed as two rectangular building volumes in staggered extension of each other, clad with Norwegian Porsgrunn marble. The town hall in Søllerød shares the marble exterior and muted, cubist form with Aarhus City Hall from the same year. However, while the Aarhus project required the architects to add a tower to the building, Søllerød Town Hall was allowed to keep its original, stringent form.
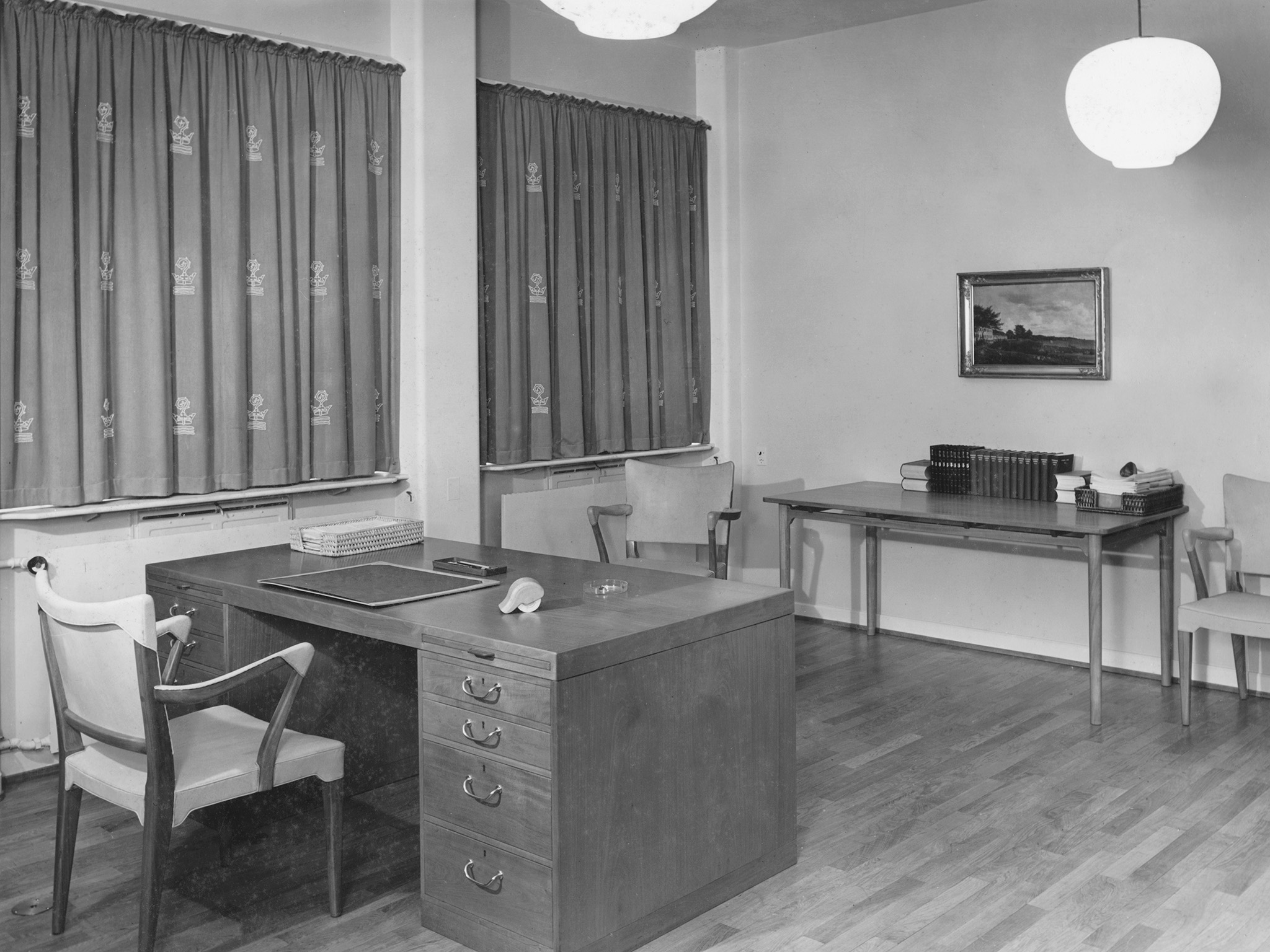
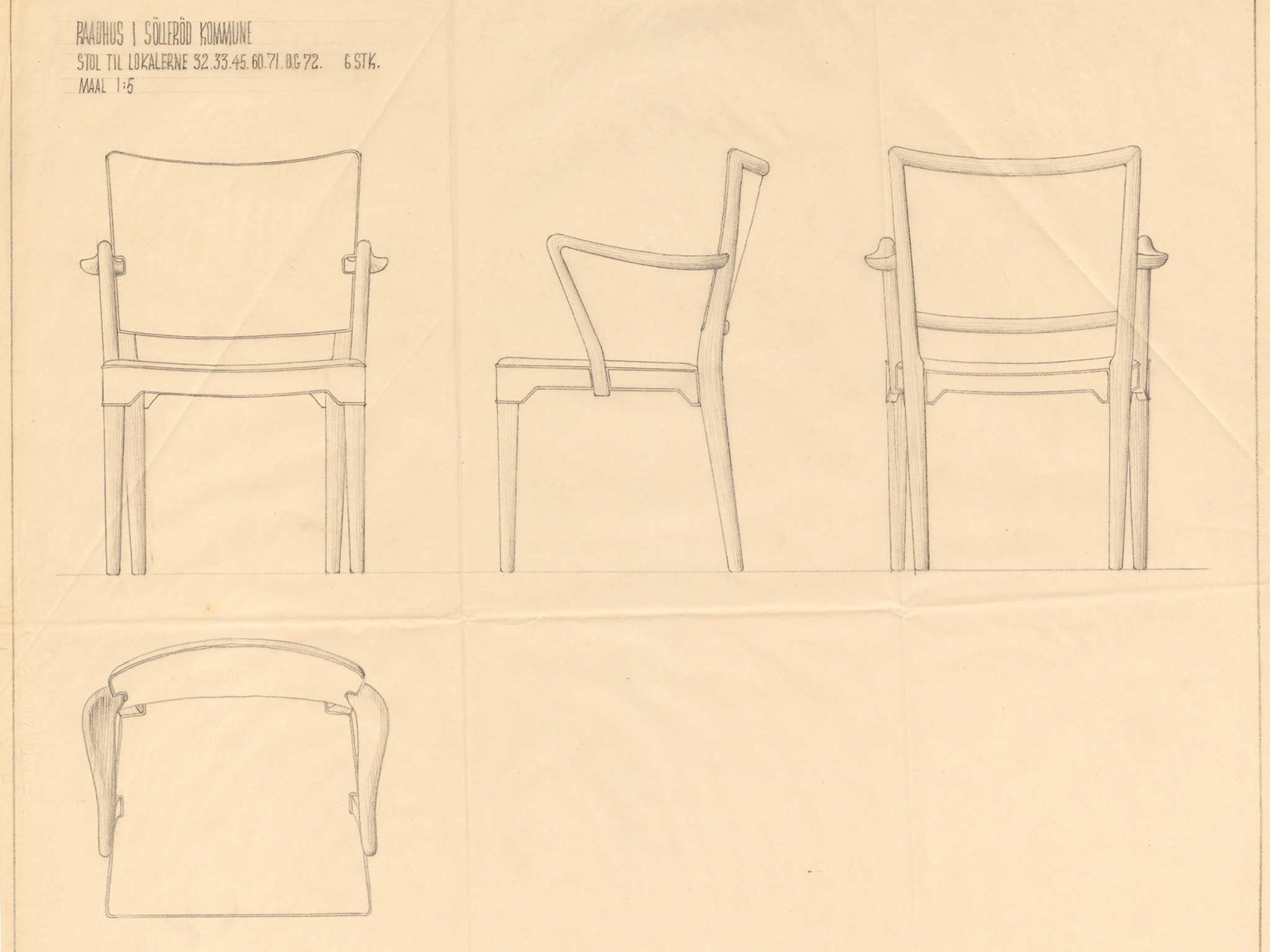
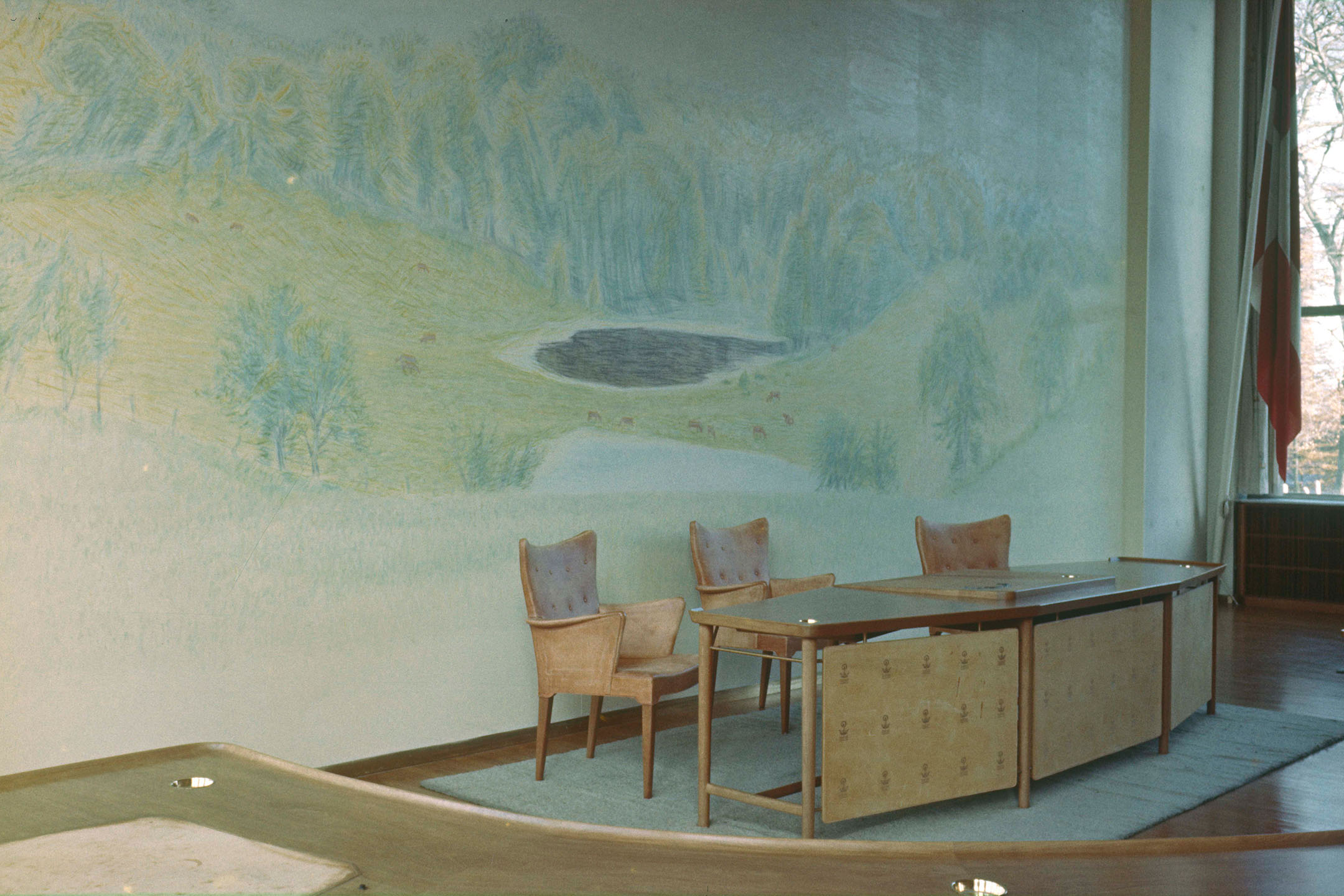
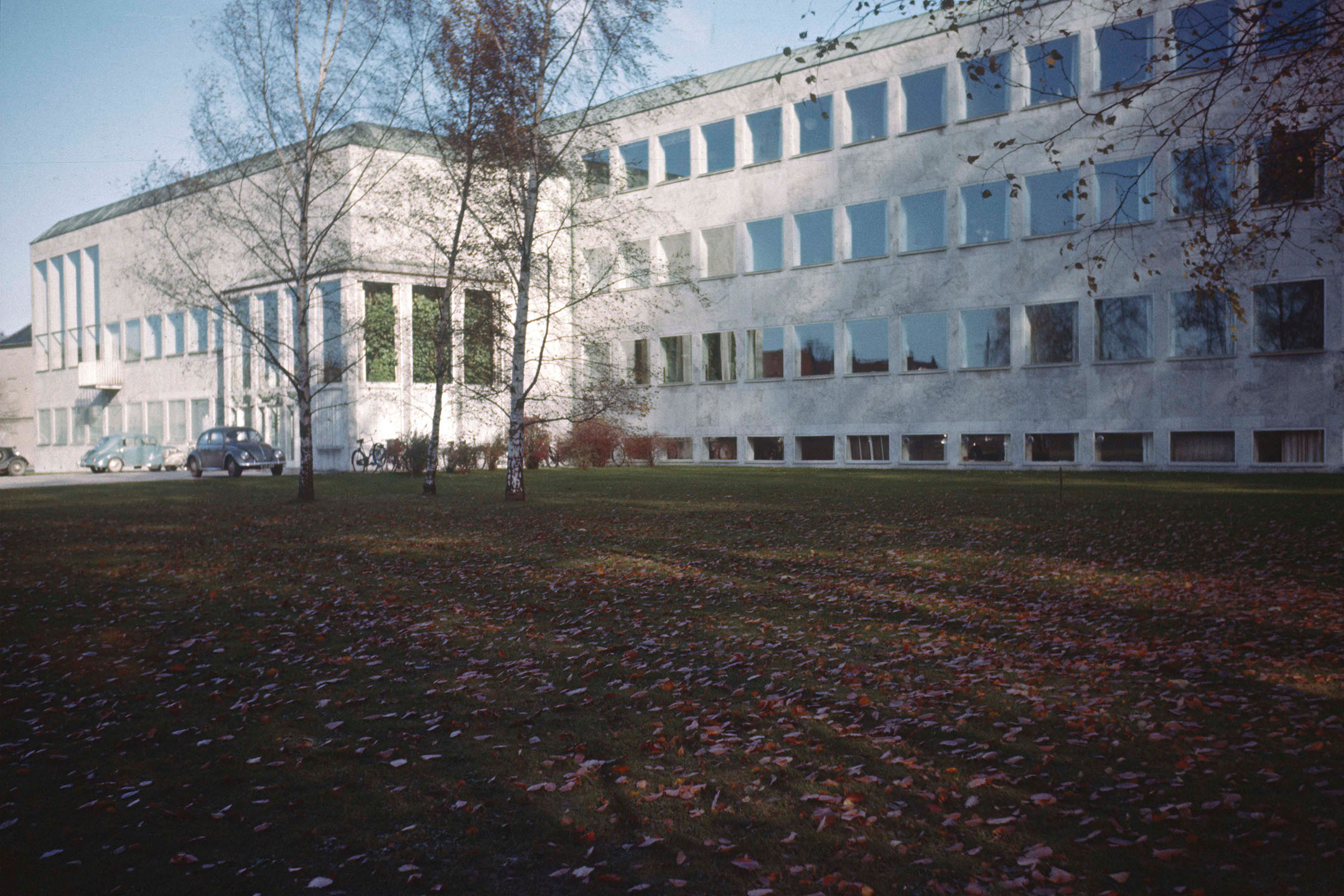
The town hall in Søllerød shares the marble exterior and muted, cubist form with Aarhus City Hall from the same year. However, while the Aarhus project required the architects to add a tower to the building, Søllerød Town Hall was allowed to keep its original, stringent form.
It was in connection with the interior design of Søllerød Town Hall that Arne Jacobsen met Jonna Jacobsen (née Møller) (1908-1995), whom he later married. Jonna Jacobsen was a trained textile printer, and together, the two designed the fabrics used inside the town hall, including white curtains with printed green fern wreaths for the ceremonial wedding room and a turquoise fabric with the municipal coat of arms embroidered that was used throughout the building. Their meeting had a crucial impact in his life and career, as she helped him translate his watercolours and drawings into printable patterns over the coming years; a creative practice he continued the rest of his life.
Sources: Arne Jacobsen Design Archives. / Arne Jacobsen’s drawings. The collection of architectural drawings, The Royal Library – Danish Art Library. / Arne Jacobsen’s scrapbooks. The Royal Library – Danish Art Library. / Kural, R. (2018). The Town Hall at the Edge of the Forest: About Søllerød Town Hall Designed by Arne Jacobsen and Flemming Lassen. Humlebæk: Rhodos. / Stenum Poulsen, K., Skaarup Larsen, A., & Staunsager, S. (2020). Arne Jacobsen – Designing Denmark. Kolding: Trapholt. / Thau, C., & Vindum, K. (1998). Arne Jacobsen. Copenhagen: Danish Architectural Press.
