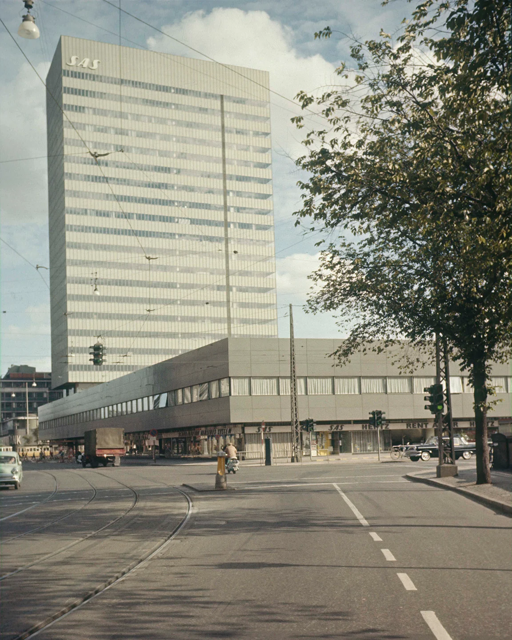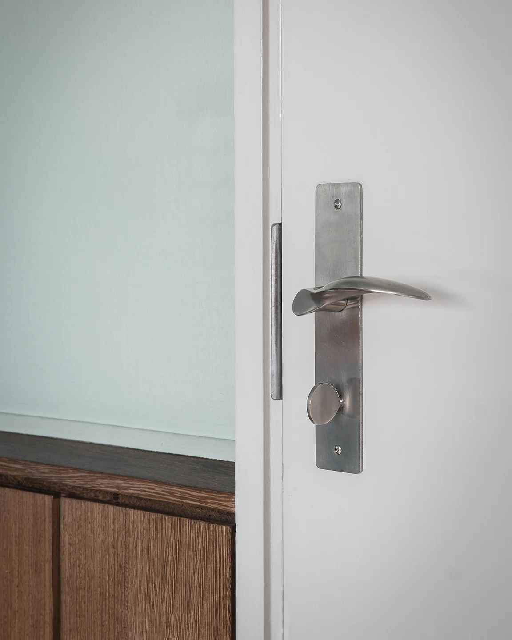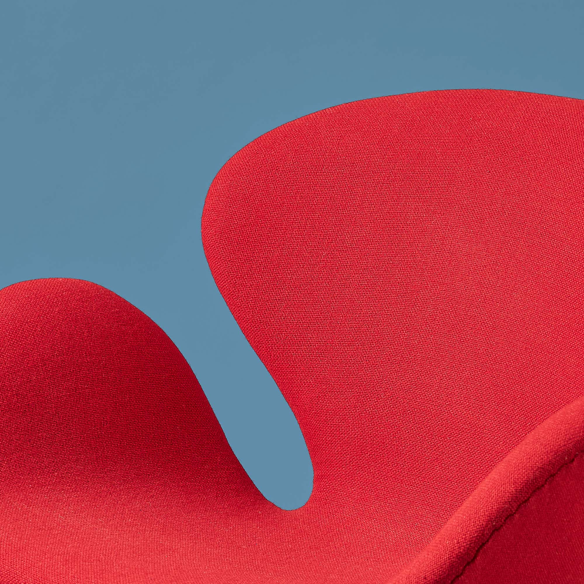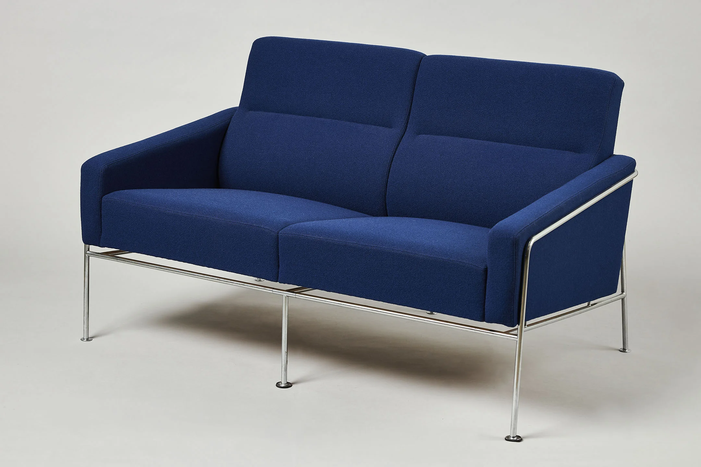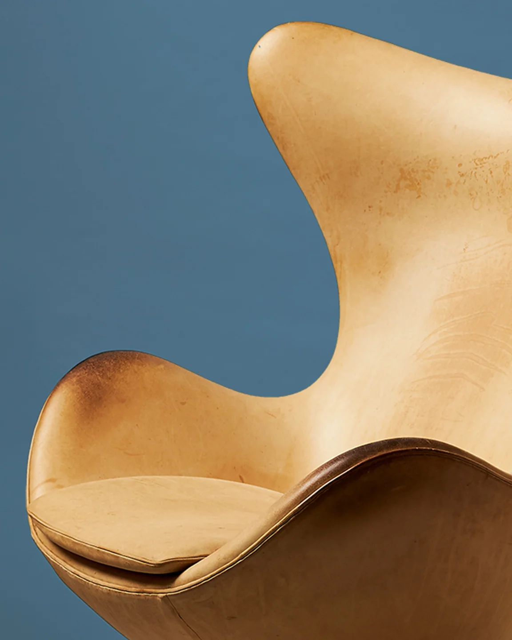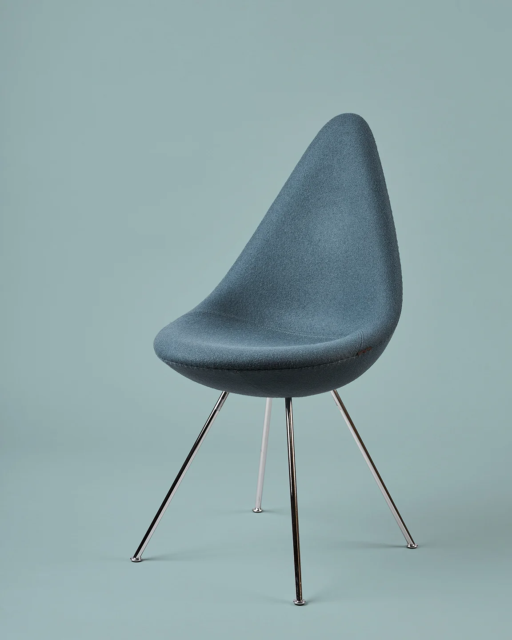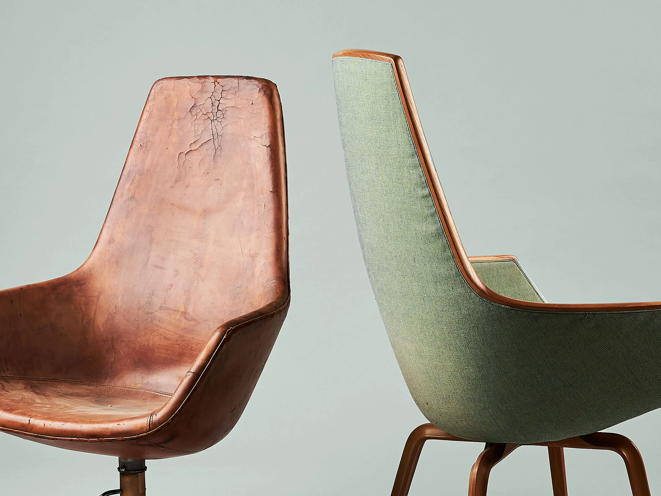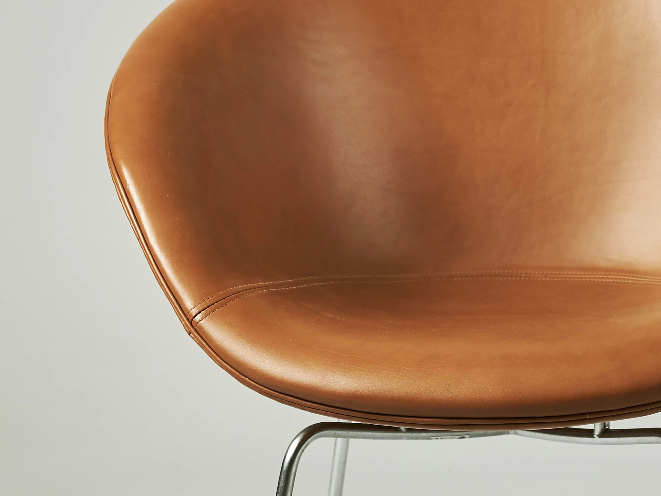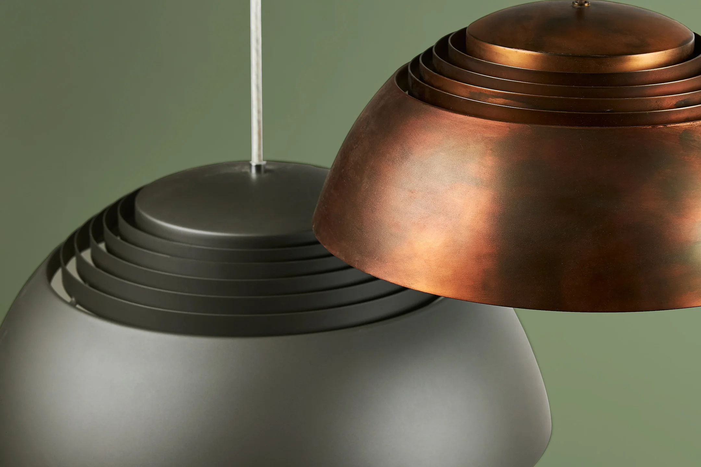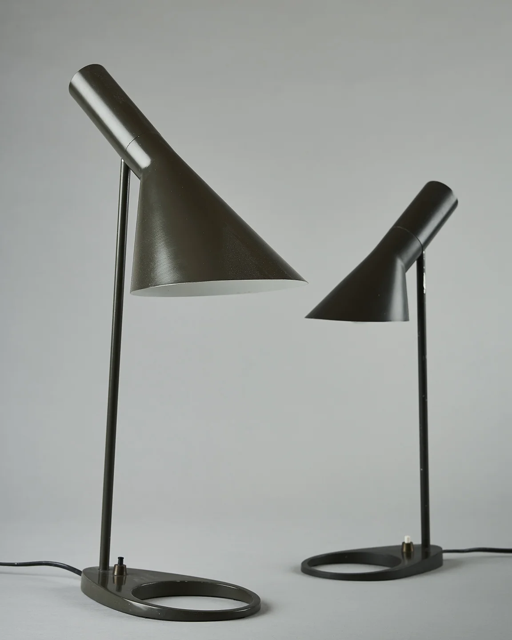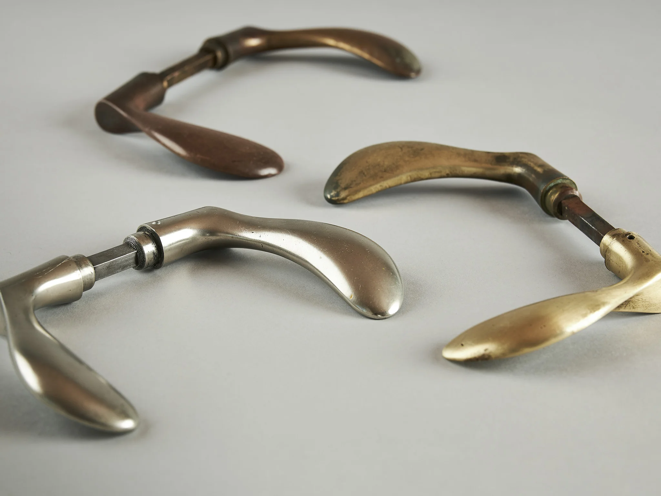SAS
Royal
Hotel
The light, minimalist architecture and the carefully planned interior design have made the SAS Royal Hotel from 1960 a key reference in the history of architecture and design.
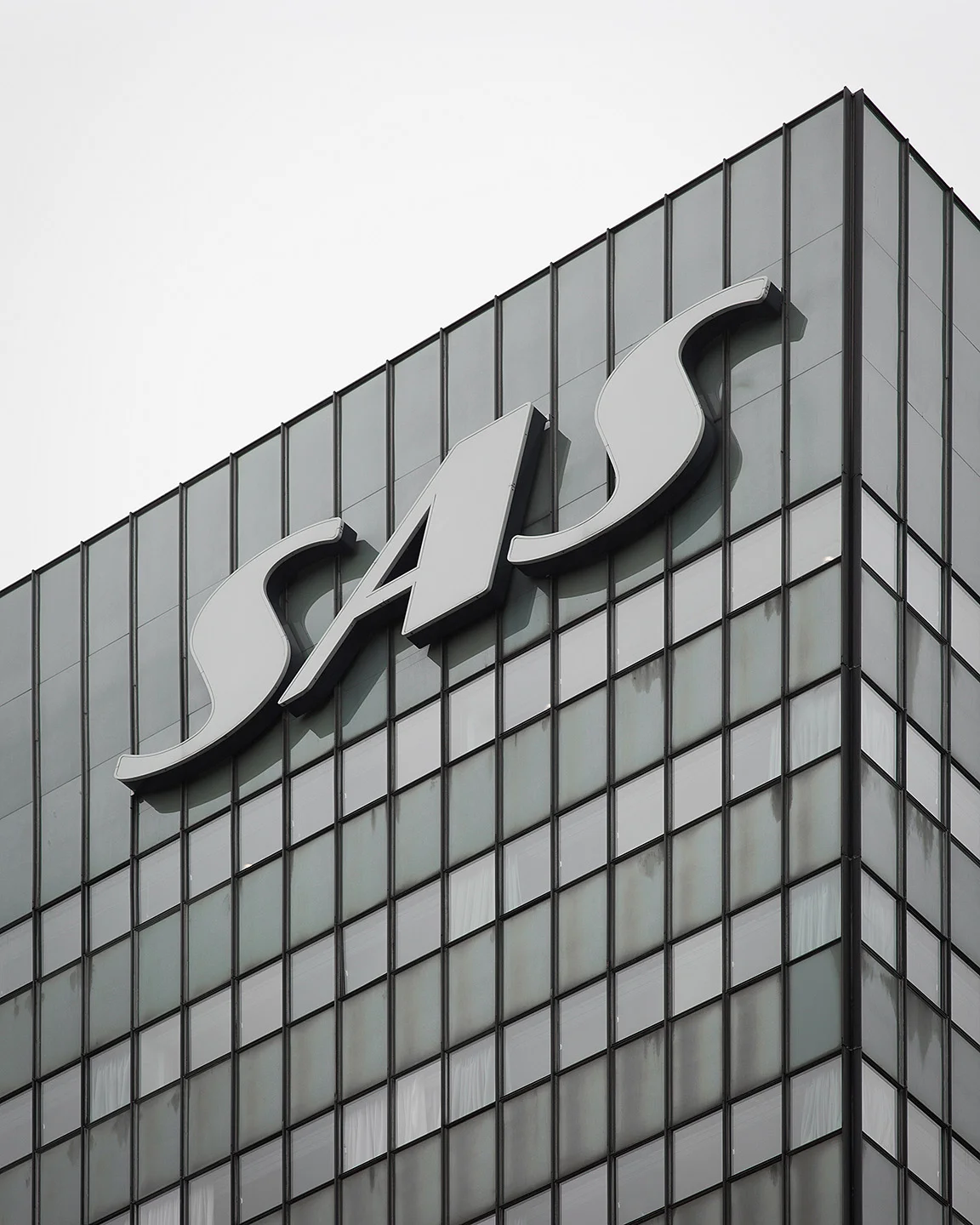
Today, the SAS Royal Hotel (now Radisson Collection Royal Hotel) is recognized as one of Arne Jacobsen’s principal works of architecture. The hotel’s precise, minimalist architecture and the carefully planned total design inside the building are now regarded as the quintessential expression of Arne Jacobsen’s modern aesthetic.
The building, which was Copenhagen’s first skyscraper, was designed as a hotel and airport terminal for the airline SAS. When it opened in 1960, it was seen as the symbol of a new era of prosperity, travel and international outlook. The towering structure was designed as a sleek rectangular volume, whose only ornamentation is the grid structure of the light curtain-wall exteriors and the large glazed sections that mirror the movements of the clouds in the sky. The hotel interior was meticulously designed by Arne Jacobsen, and to this day, the furnishings he created for the hotel are key references in furniture design.
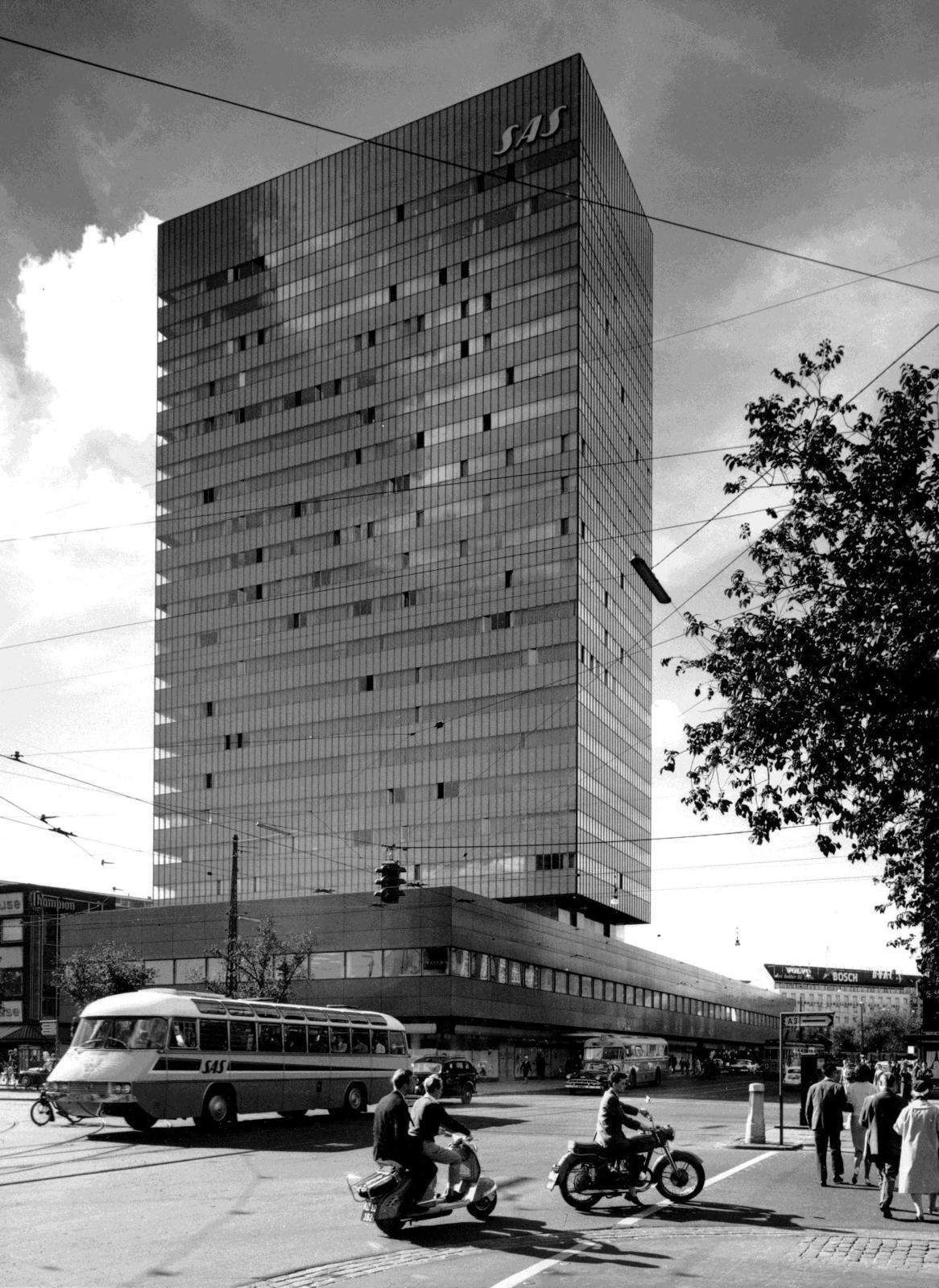
The 22 storeys are divided into two building volumes with separate functions. The skyscraper with the distinctive window ribbons floats above a low, two-storey volume with a dark green exterior. When the hotel opened, the lower volume contained the airport terminal and the hotel foyer, a restaurant and a conservatory. In the airport terminal, which opened as early as 1959, airline passengers could check in and wait for their flight in a stylish, modern setting until the SAS shuttle bus arrived to deliver them directly to their plane. The soaring building’s 22 storeys contain 275 hotel rooms and, on the top floor, the Panorama Lounge.
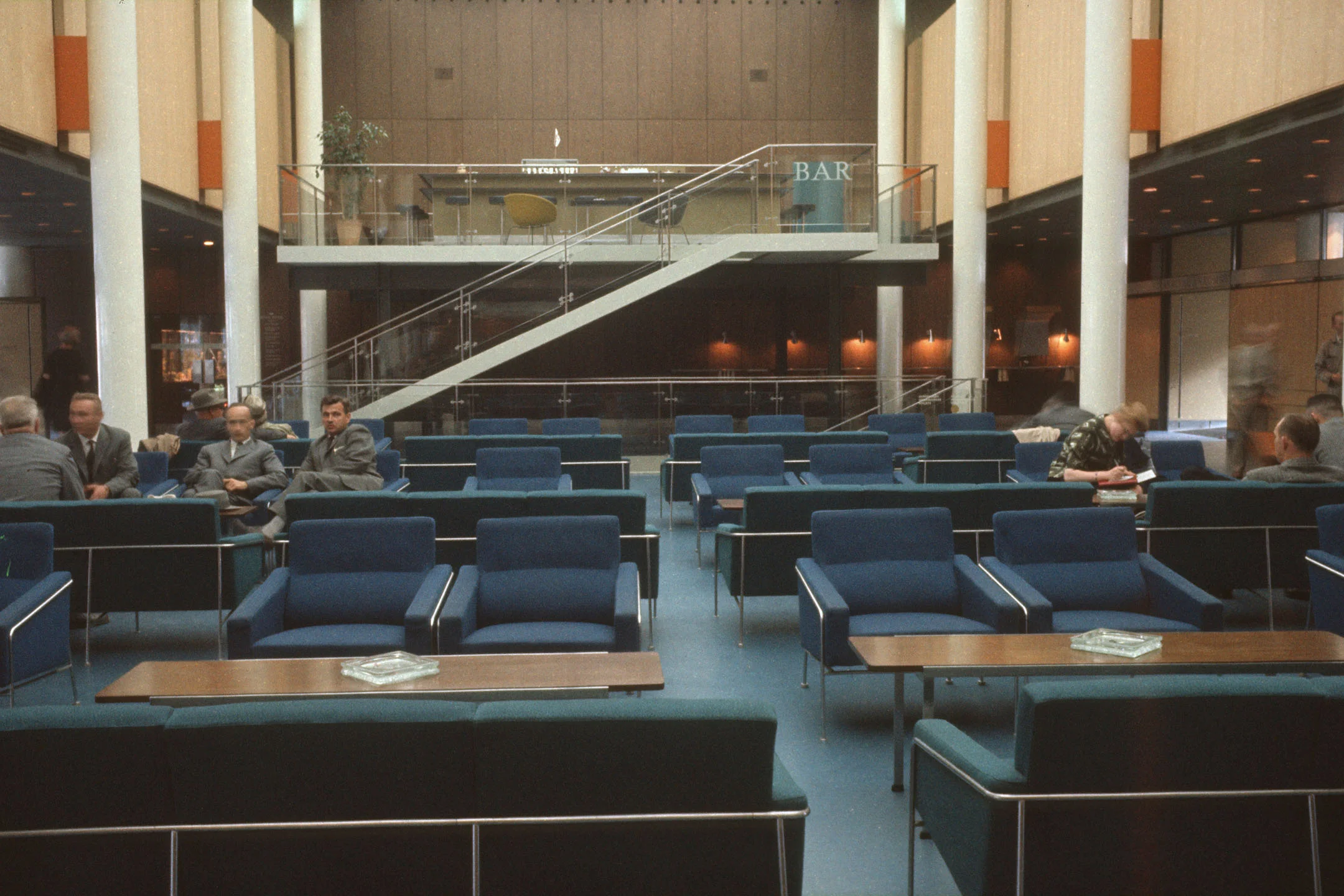
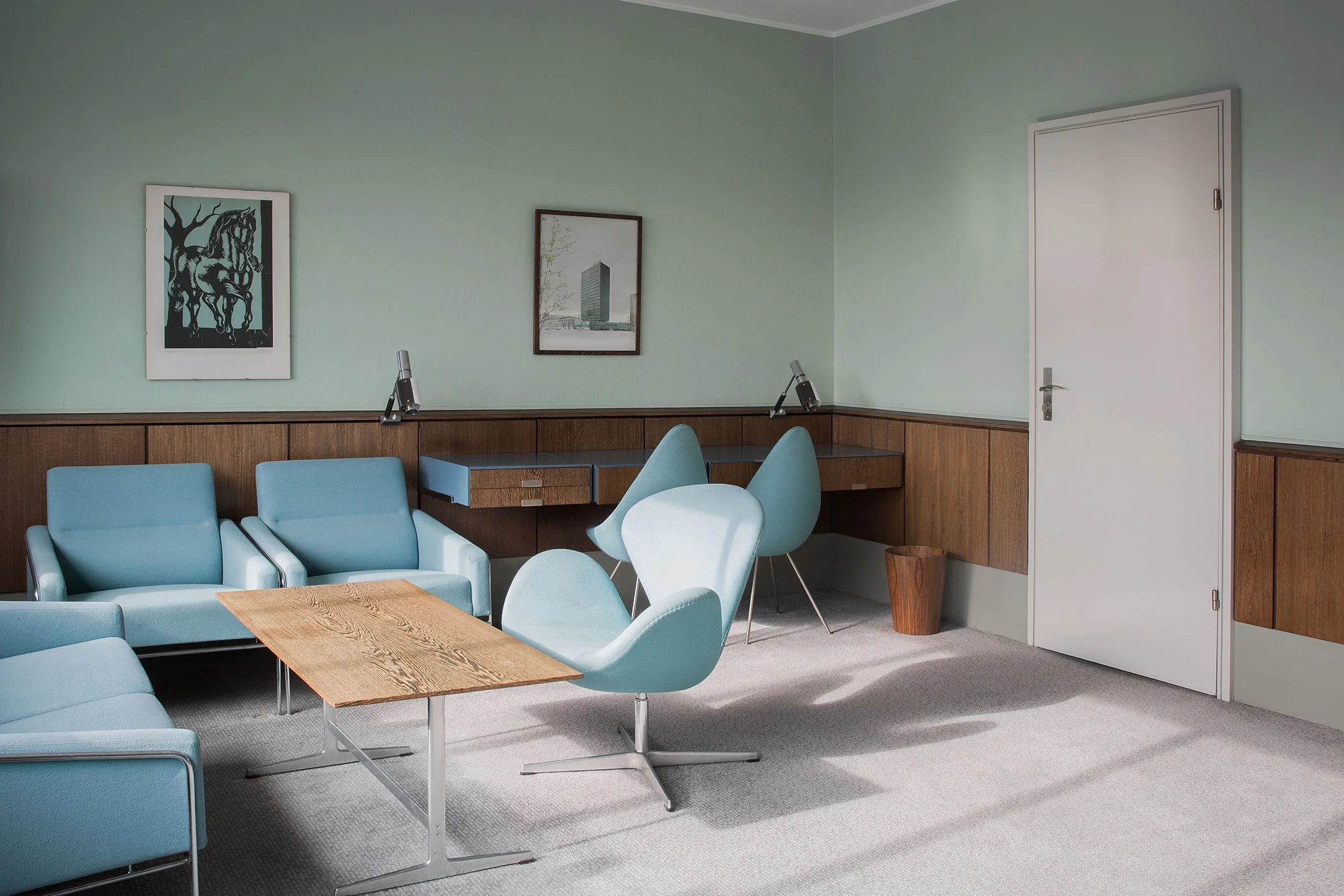
The building, which was Copenhagen’s first skyscraper, was designed as a hotel and airport terminal for the airline SAS. When it opened in 1960, it was seen as the symbol of a new era of prosperity, travel and international outlook.
While the hotel architecture was characterized by rectangular precision and sleek minimalism, the interior featured a wealth of materials, patterns, colours and furniture in soft, organic shapes. With the Egg, the Swan and a range of custom-designed furniture, luminaires and other interior design objects, Arne Jacobsen created a cosmopolitan environment of exceptional elegance and exclusivity.
Like many other architects and designers around the world, Arne Jacobsen experimented with the development of modern furniture based on new industrial materials and technology. Architects such as Finnish-American Eero Saarinen (1910-1961) and American Charles (1907-1978) & Ray Eames (1912-1988) were also seeking to shape chairs in an organic idiom that enclosed the body in a single, sculptural shell. With his furniture for the SAS Royal Hotel, Arne Jacobsen combined these international impulses with a Scandinavian approach to the textural qualities and warmth of natural materials. The result was a furniture series that was a game-changer in both a Danish and an international context.
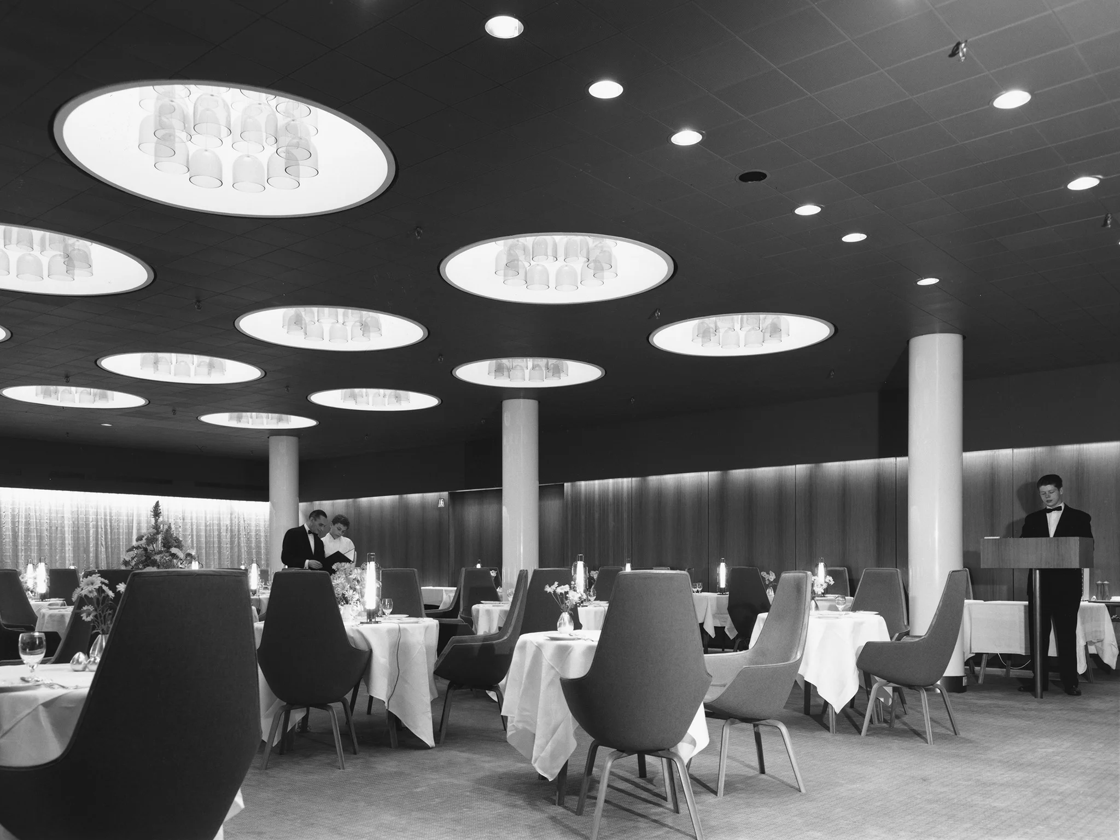
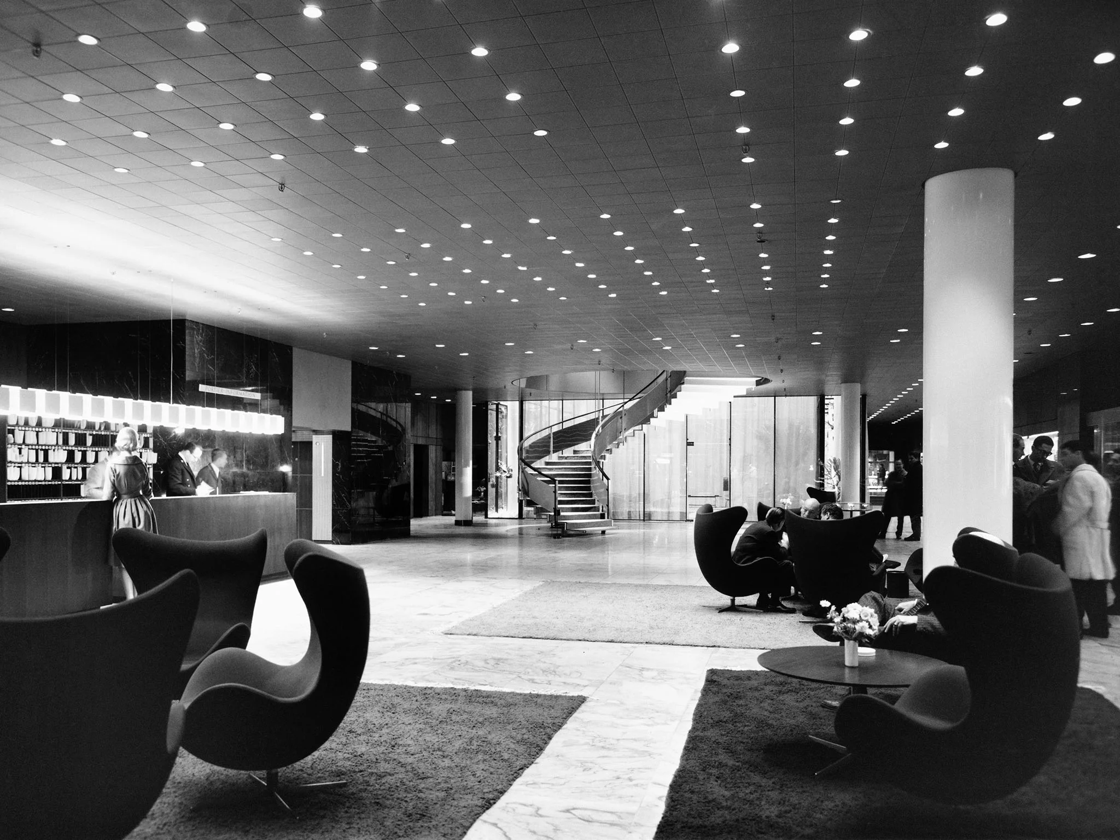
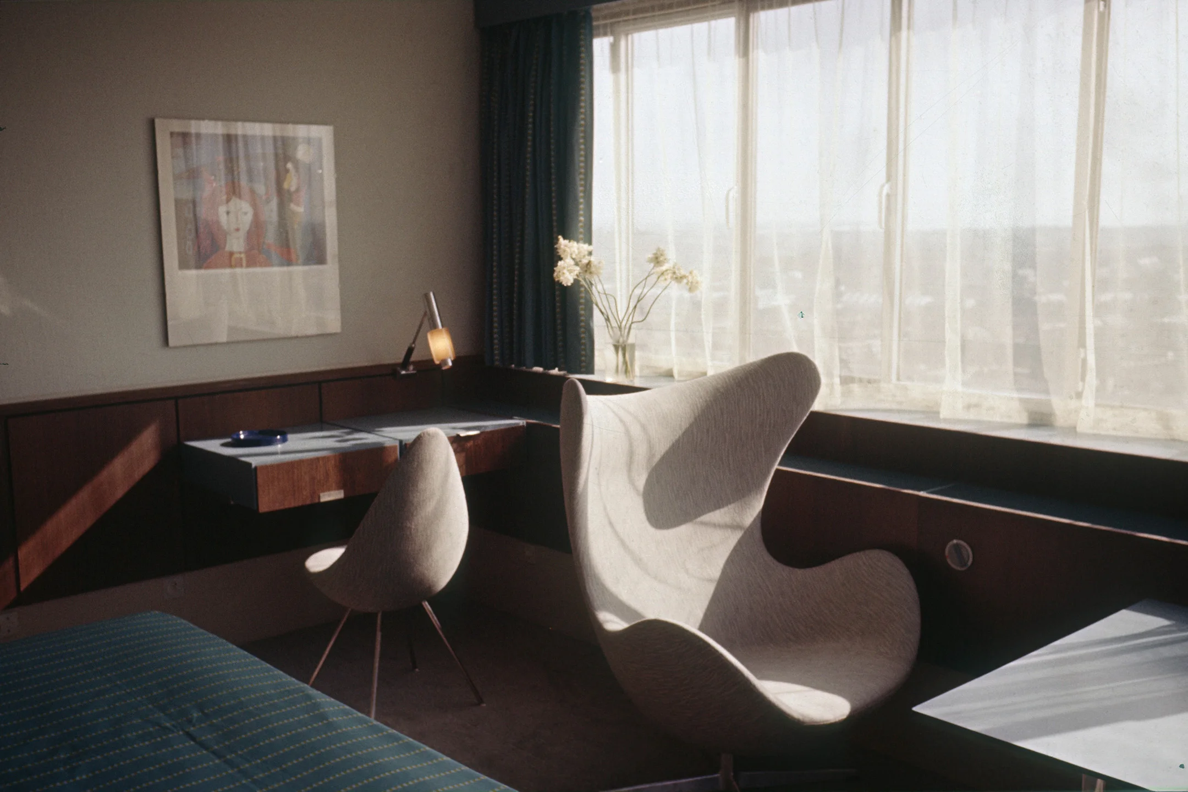
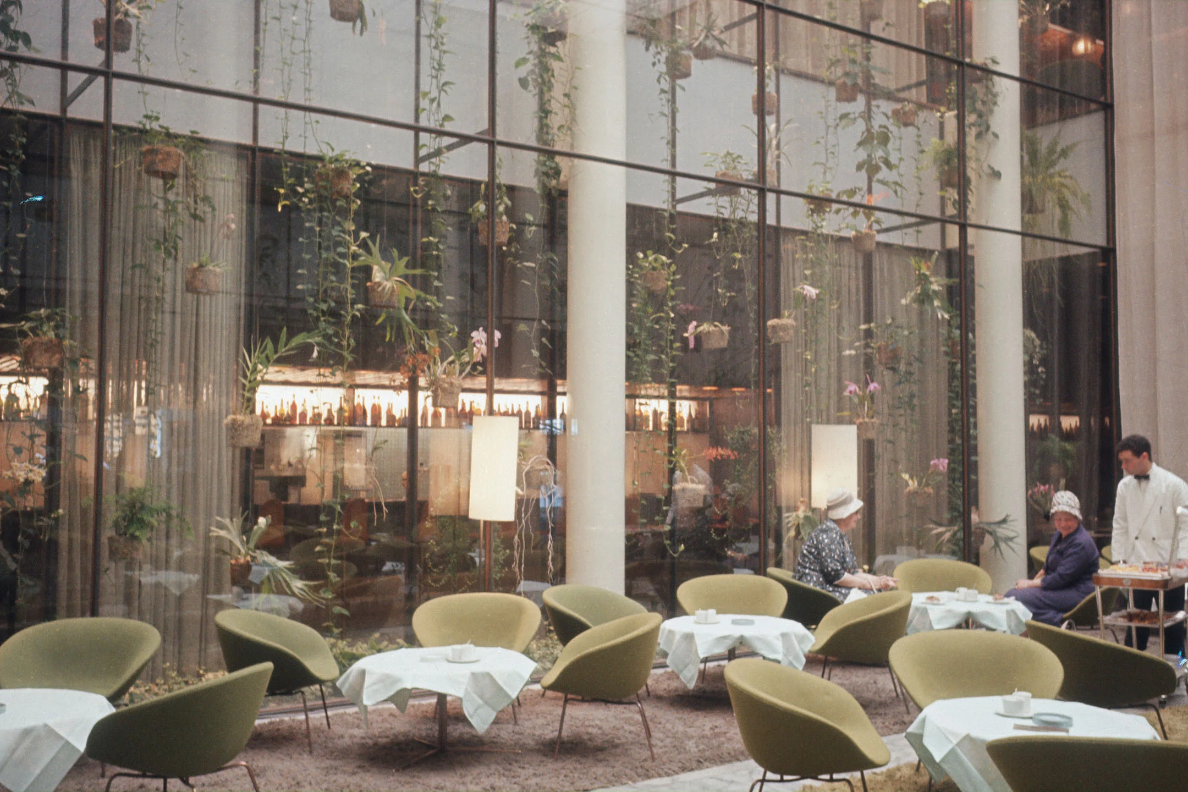
While the hotel architecture was characterized by rectangular precision and sleek minimalism, the interior featured a wealth of materials, patterns, colours and furniture in soft, organic shapes.
At the opening in 1960, the building was a journey through remarkable and harmoniously matched spatial designs. In the hotel lobby, visitors were greeted by the Egg, its sculptural form designed to bring a calm, intimate feel to this large, semi-public space. Next to the lobby, Arne Jacobsen created a spectacular conservatory encircled by two-storey wall-mounted glass showcases with hanging orchids. In this space, the Pot and the custom-designed Royal floor lamp stood on soft rugs in an intimate, exclusive environment with an emphasis on green colour shades and flooded by natural light from skylights.
The building also contained several bars and restaurants, with the largest such establishment on the first floor. For the first-floor establishment, Arne Jacobsen designed the Giraffe chair as well as lamps, glasses, cutlery, vases, ashtrays and a semi-transparent woven tapestry with a chequered pattern that separated the exclusive restaurant from the vestibule and served as a graphic backdrop.
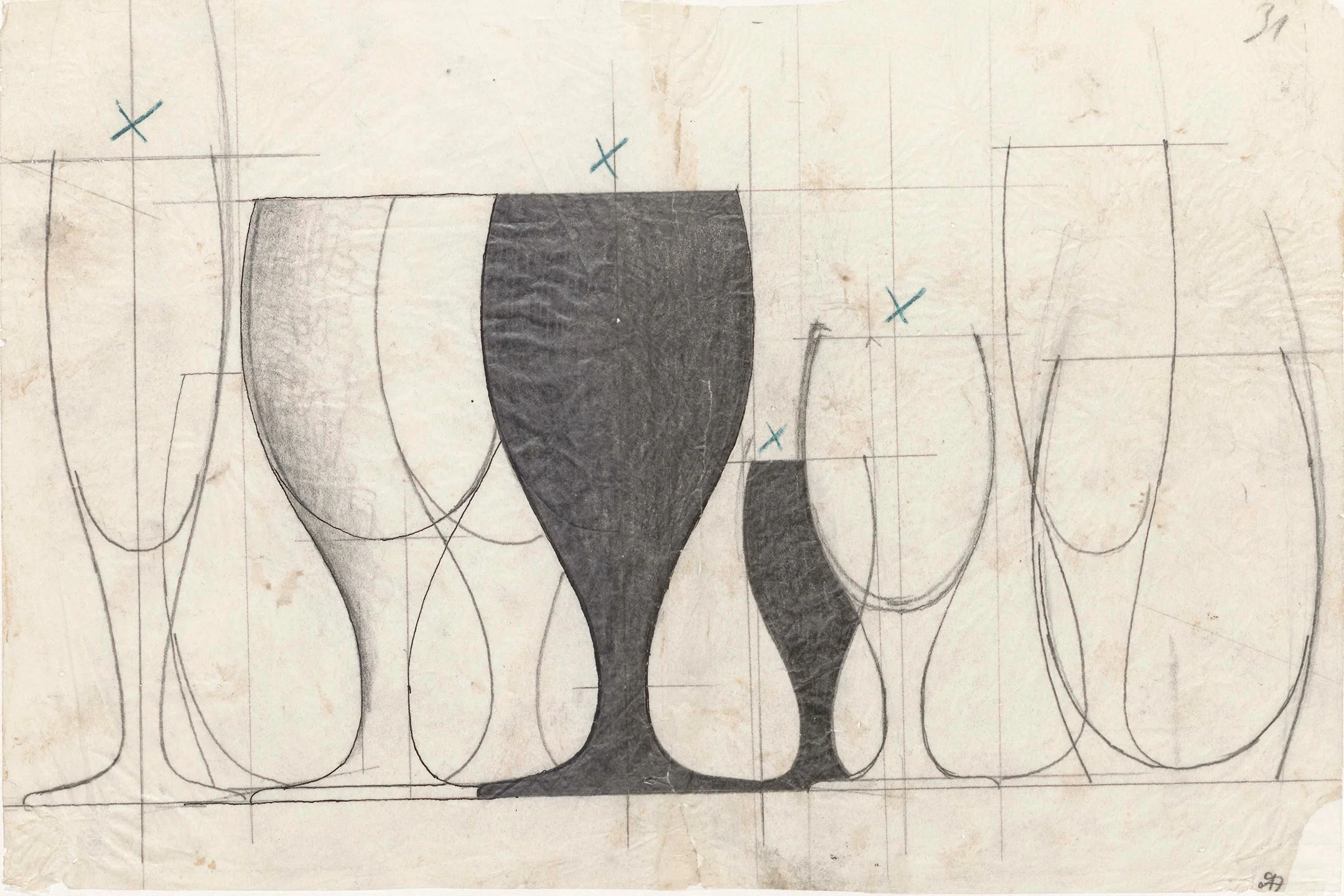
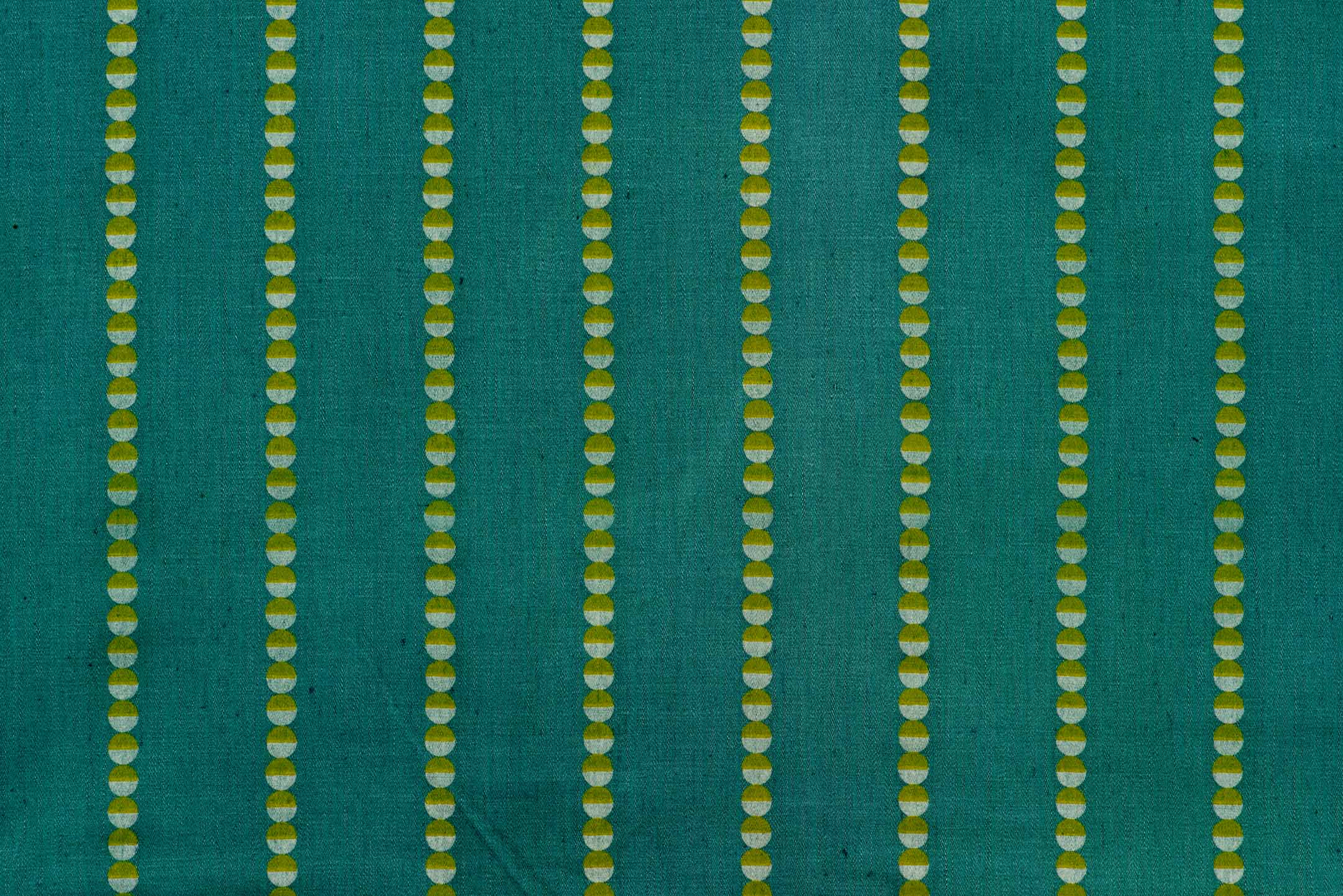
The hotel rooms were furnished with the Swan, the Egg and the Drop upholstered with the Rain fabric in shades of grey. Bespreads and curtains featured the printed Semicircles patterns, carefully matched to the greyish and greenish blue colour scheme of the rooms, as were the tables, the lamps and the bespoke, wall-mounted table system in wengé and blue Formica. More than any of Arne Jacobsen’s other designs, the interior of the SAS Royal Hotel is testimony to his exceptional ability to compose large, harmonious wholes.
Sources: Arne Jacobsen Design Archives. / Arne Jacobsen’s drawings. The collection of architectural drawings, The Royal Library – Danish Art Library. / Arne Jacobsen’s scrapbooks. The Royal Library – Danish Art Library. / Sheridan, M. (2003). Room 606: The SAS House and the Work of Arne Jacobsen. London: Phaidon Press / Stenum Poulsen, K., Skaarup Larsen, A., & Staunsager, S. (2020). Arne Jacobsen – Designing Denmark. Kolding: Trapholt. / Thau, C., & Vindum, K. (1998). Arne Jacobsen. Copenhagen: Danish Architectural Press.
