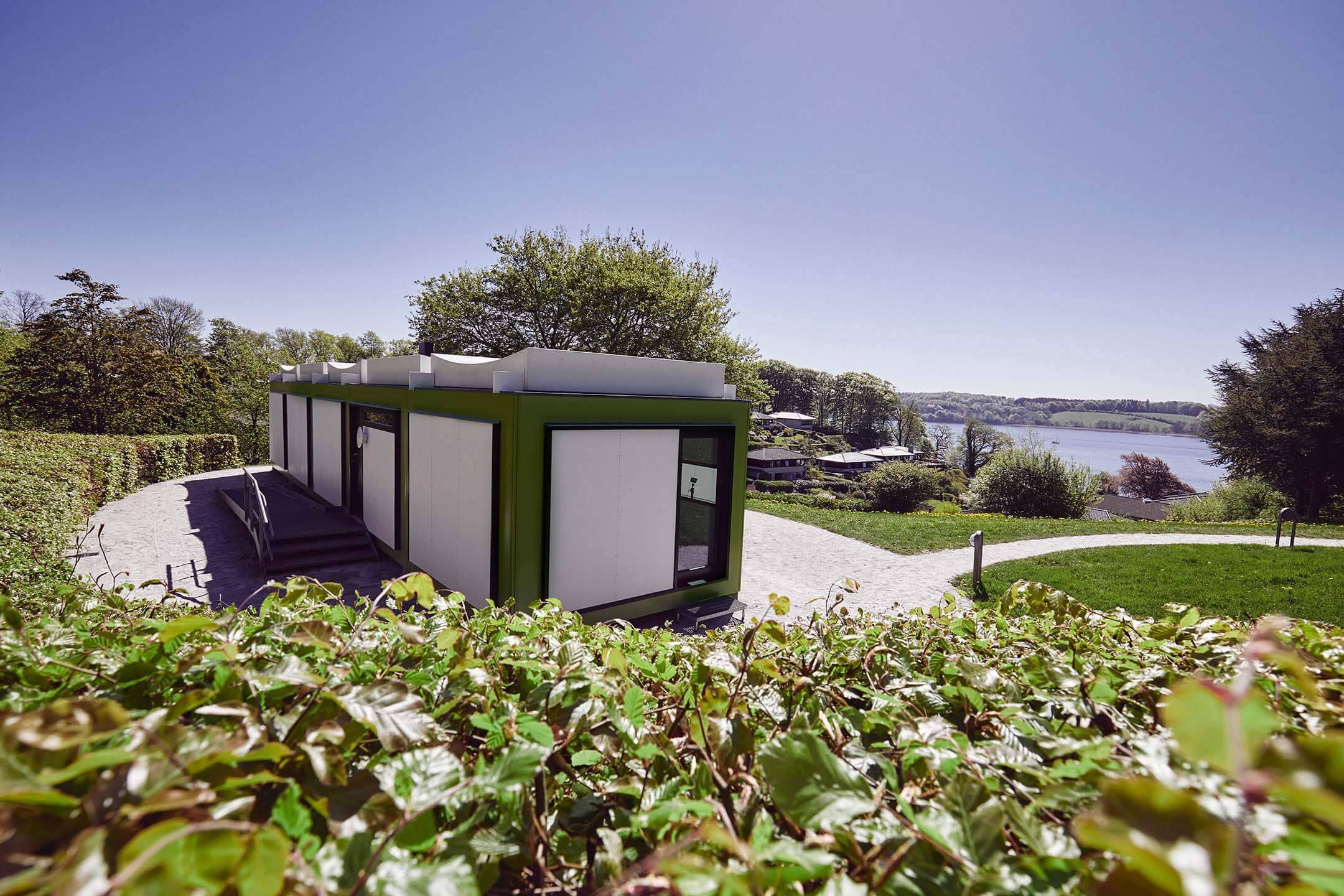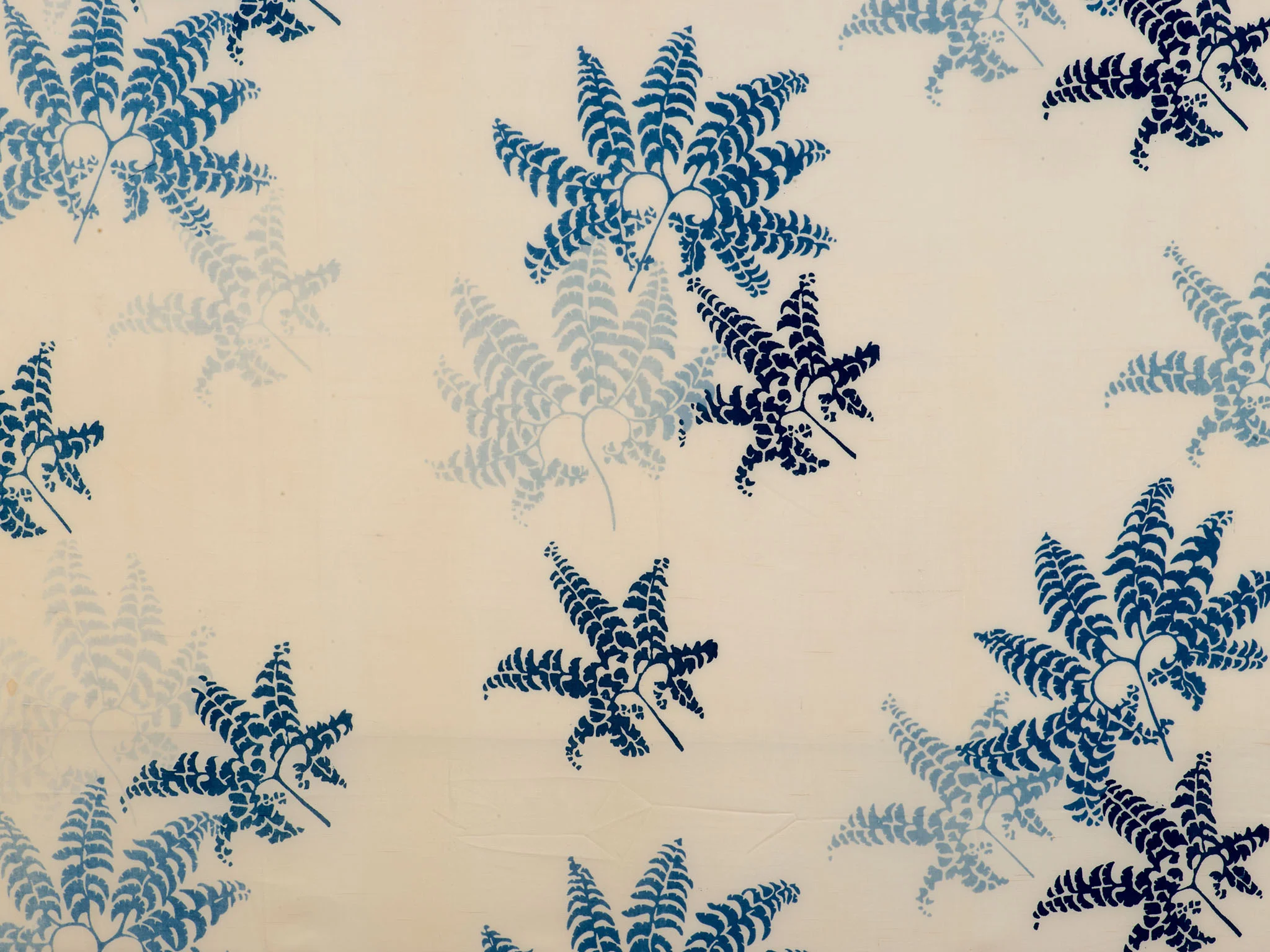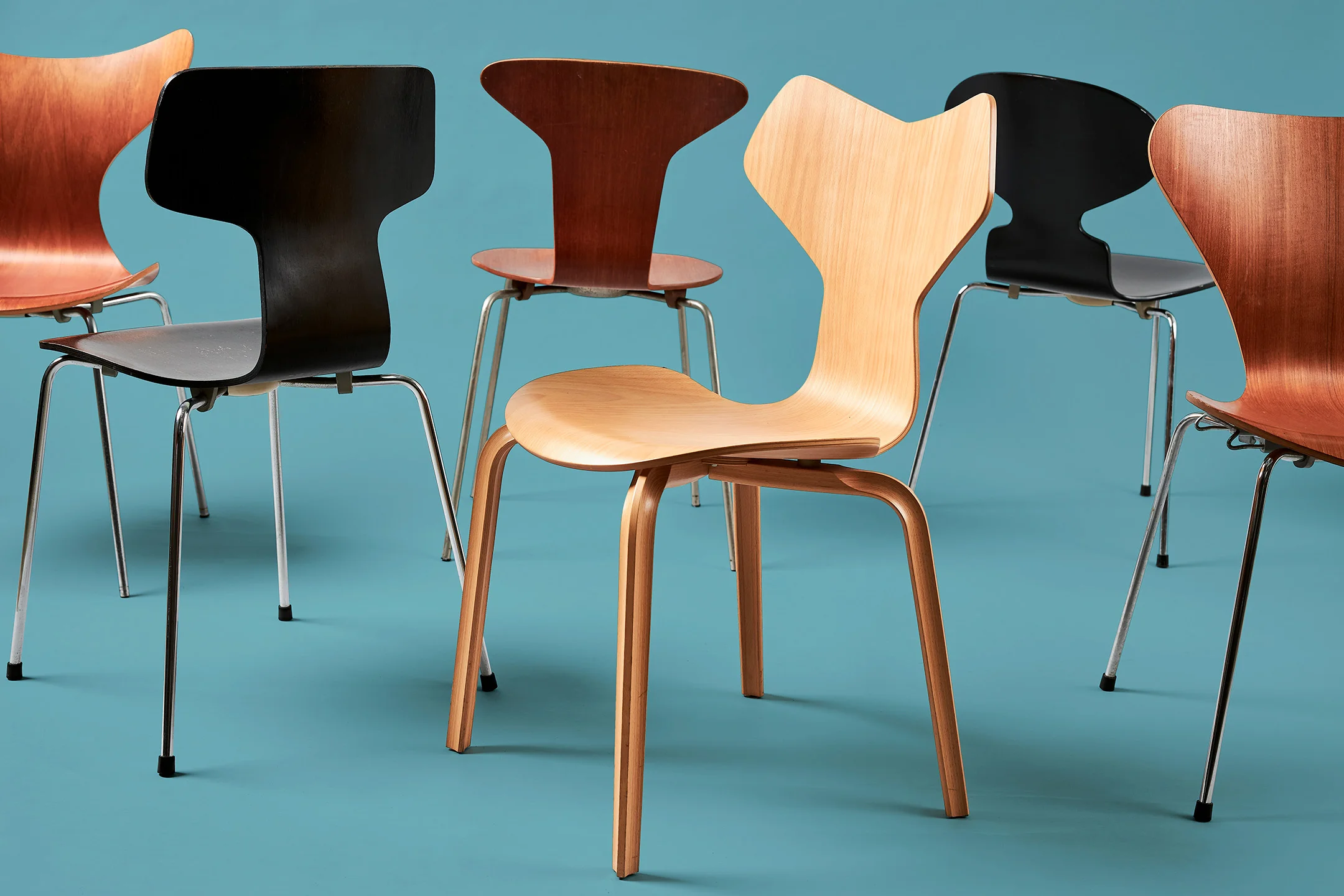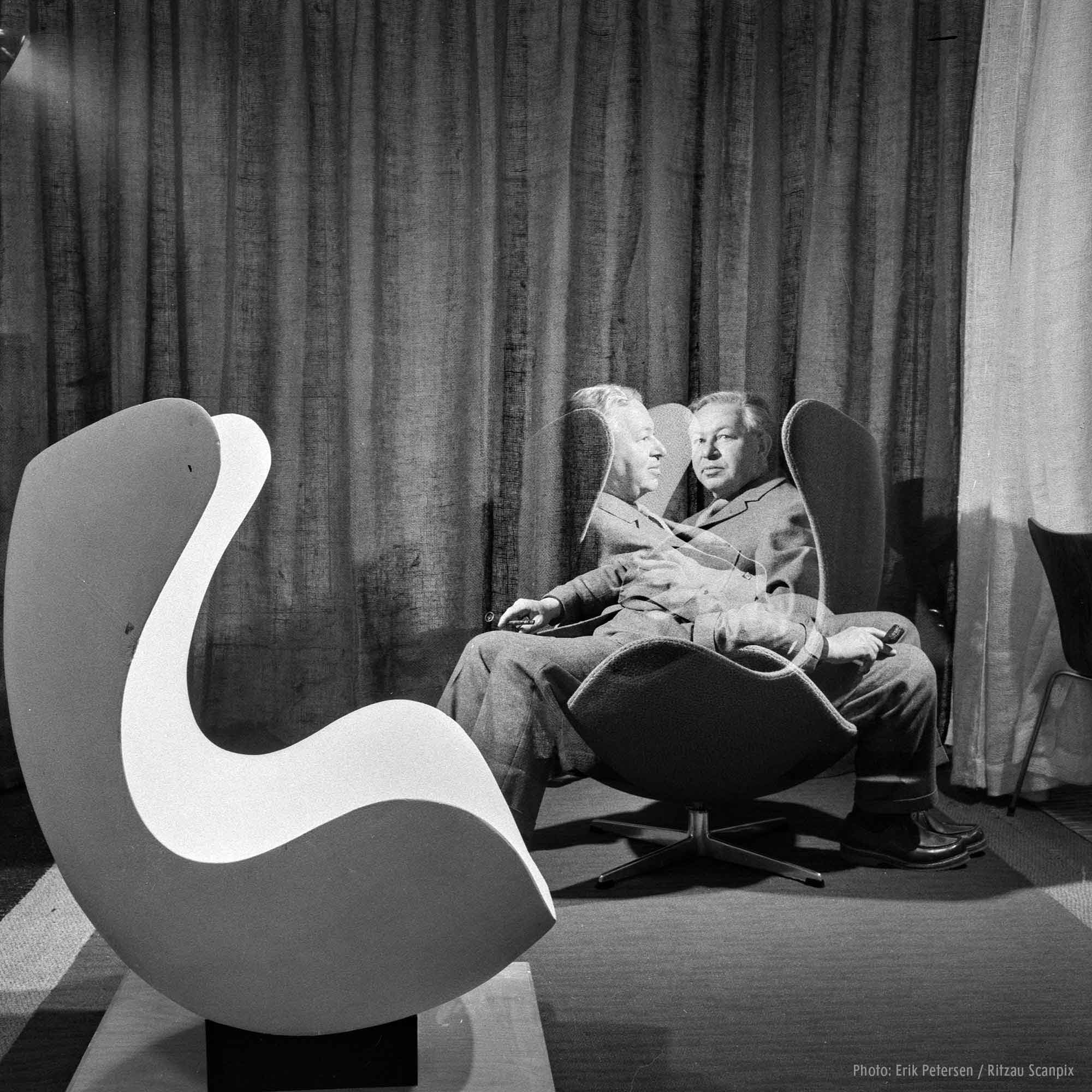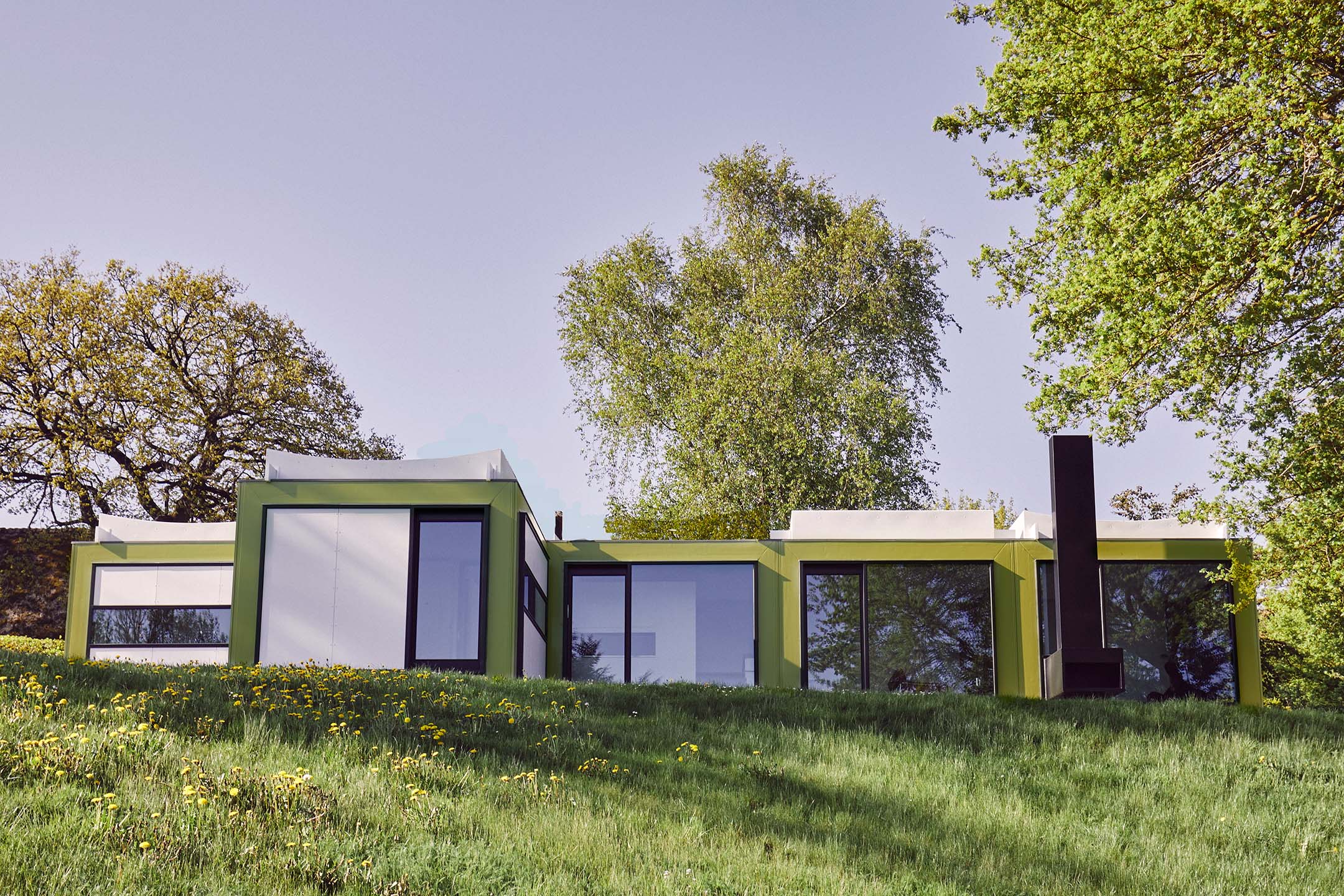
Kubeflex was one of three so-called ‘system’ houses that Arne Jacobsen designed for the prefab house manufacturer N.S. Høm in 1969–1970.
Kubeflex was one of three so-called ‘system’ houses that Arne Jacobsen designed for the prefab house manufacturer N.S. Høm in 1969–1970. During the 1960s, Arne Jacobsen took an interest in prefabricated elements, particularly in the potential of serially produced buildings to meet individual housing needs. The flexible modular system Kubeflex is an example of such a solution, in which Arne Jacobsen combined prefab industrial elements with high architectural quality.
The houses consisted of cube-shaped elements of 10 m2 each. Using these basic elements, the cubes could be flexibly combined into a wide range of different structures that could be varied and adapted to meet individual needs. The system was intended to make it easy for people to construct their own home without possessing specialized skills. The size of the elements – 3.36 x 3.36 m – was defined by what could be transported on a lorry.
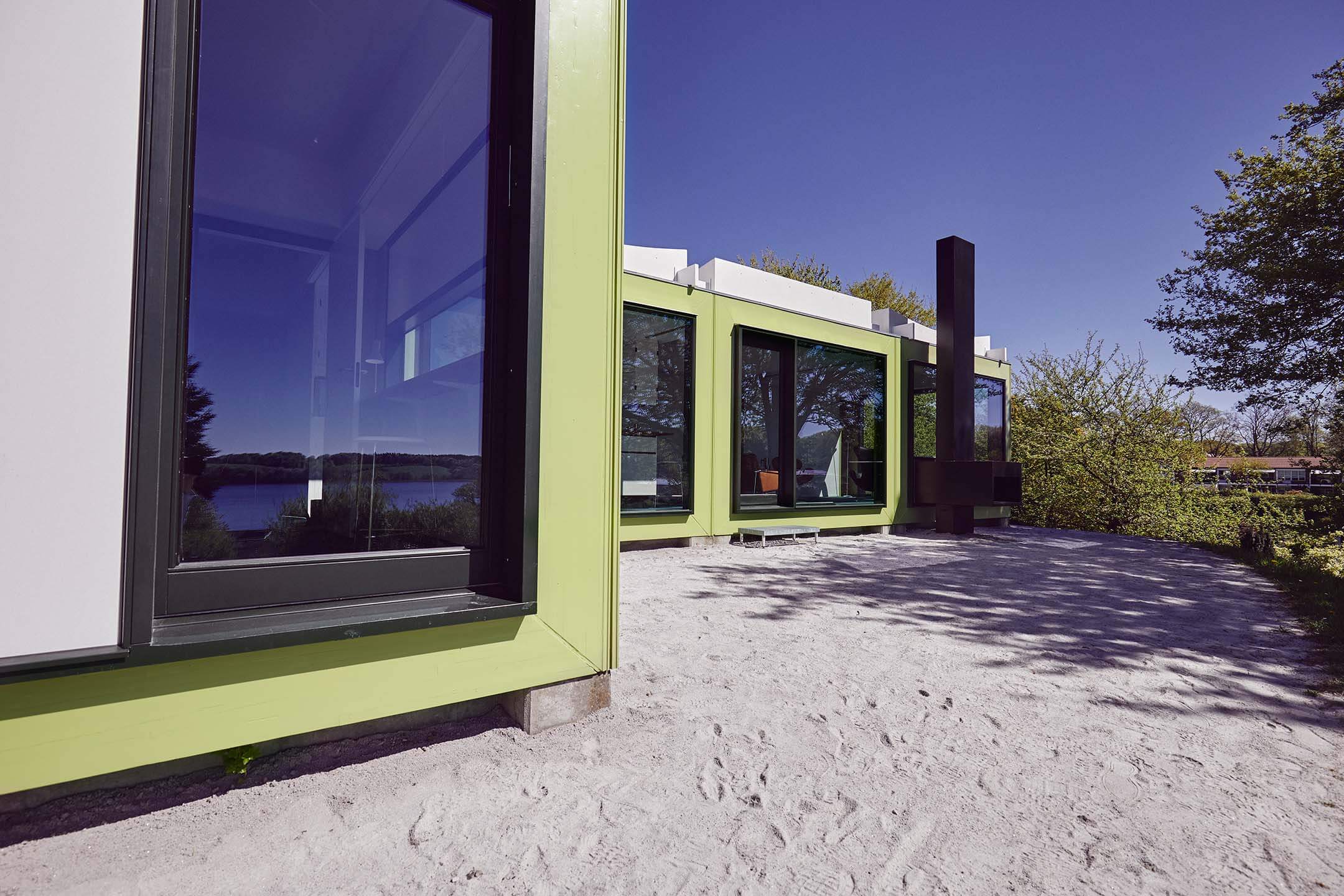
Five different versions of the cube were created to provide all the necessary components for a home: bedrooms, kitchen, bathroom and living room. Arne Jacobsen designed Kubeflex to function as a link between the exterior natural environment and the home interior. Glass was one of the most prominent materials, with large sliding doors and floor-to-ceiling window sections connection indoor and outdoor life.
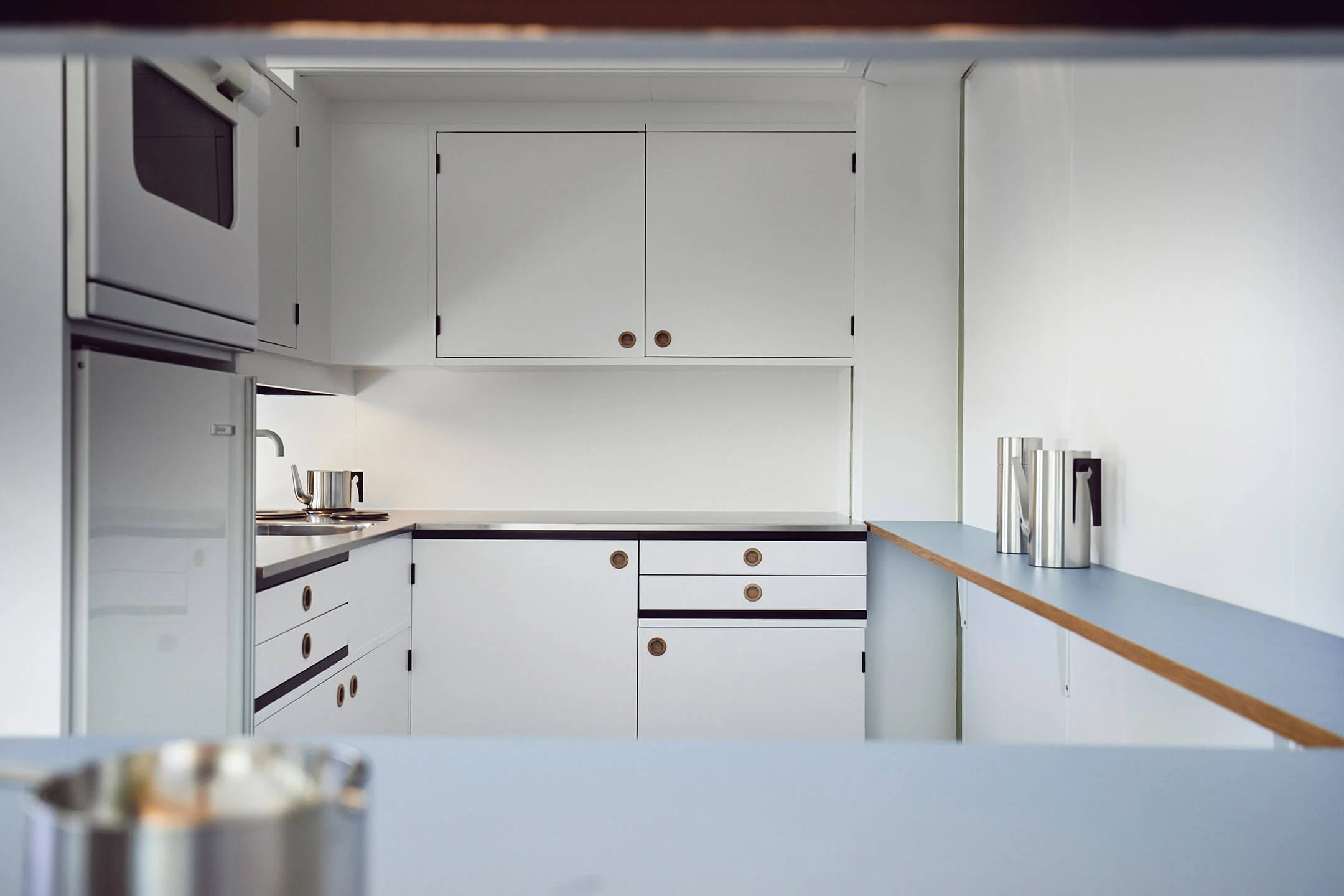
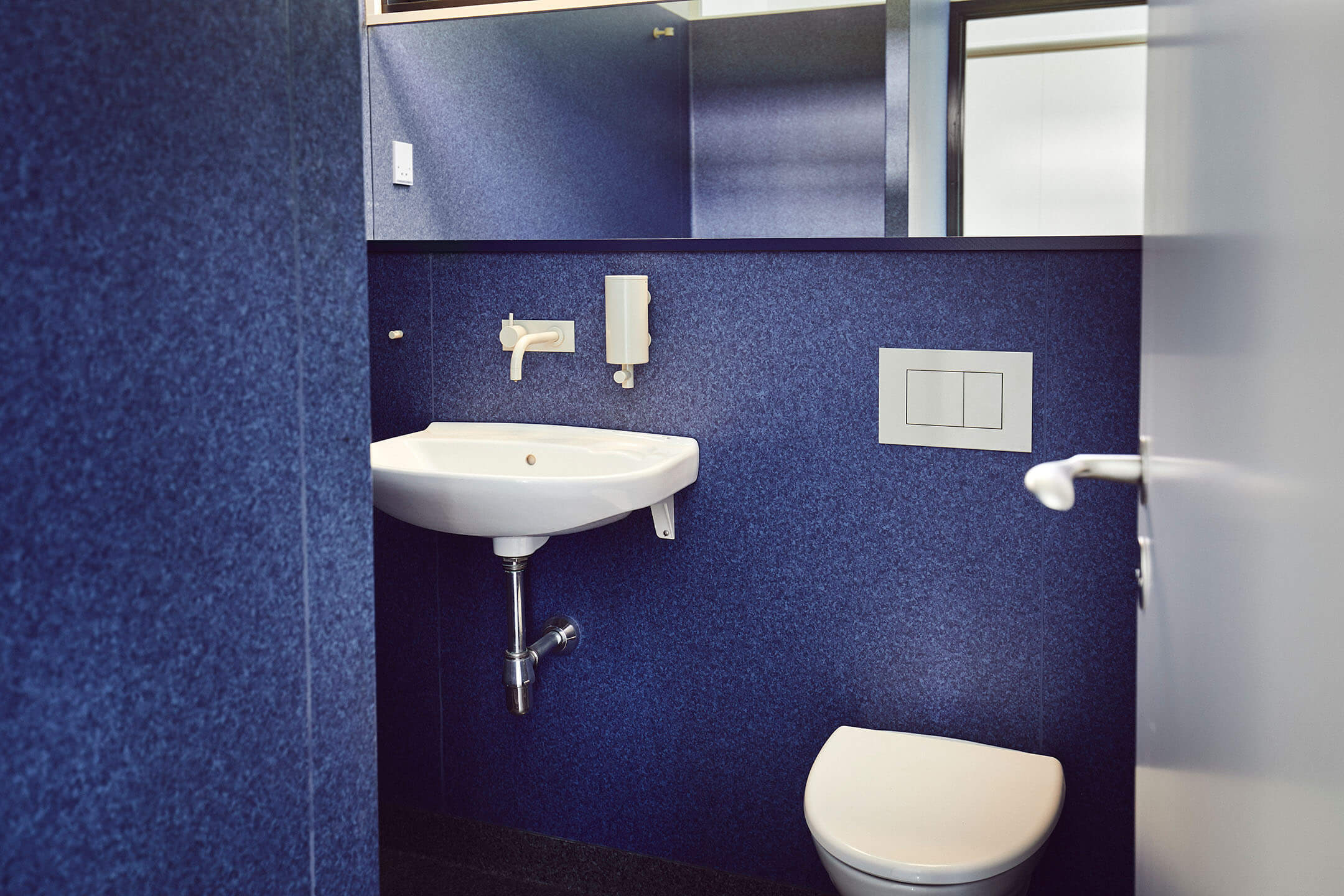
Arne Jacobsen designed Kubeflex to function as a link between the exterior natural environment and the home interior.
Arne Jacobsen was interested in technological solutions. Among other features, Kubeflex included heating elements installed in the ceiling, the so-called Eswa heating ceiling, a deviation from the more commonly used radiators. Placing the heating source in the ceiling helped free up floorspace, and it was easy to add cubes to an existing structure, as the heating source simply had to be connected to the electrical grid.
Arne Jacobsen originally presented Kubeflex along with his own designs, including iconic furniture such as the Swan and the Egg. Smaller interior features and furnishings were also his own designs, such as the modular series Cylinda-line, which includes ashtrays and coffeepots, among other items and his VOLA kitchen and bathroom fittings. Kubeflex thus functioned as a total installation, where both the exterior and the interior were conceptualized and designed by Arne Jacobsen himself. The modular ‘system’ house was a good example of a gesamtkunstwerk, a total work of art, albeit on a smaller scale than Arne Jacobsen’s principal architectural projects.
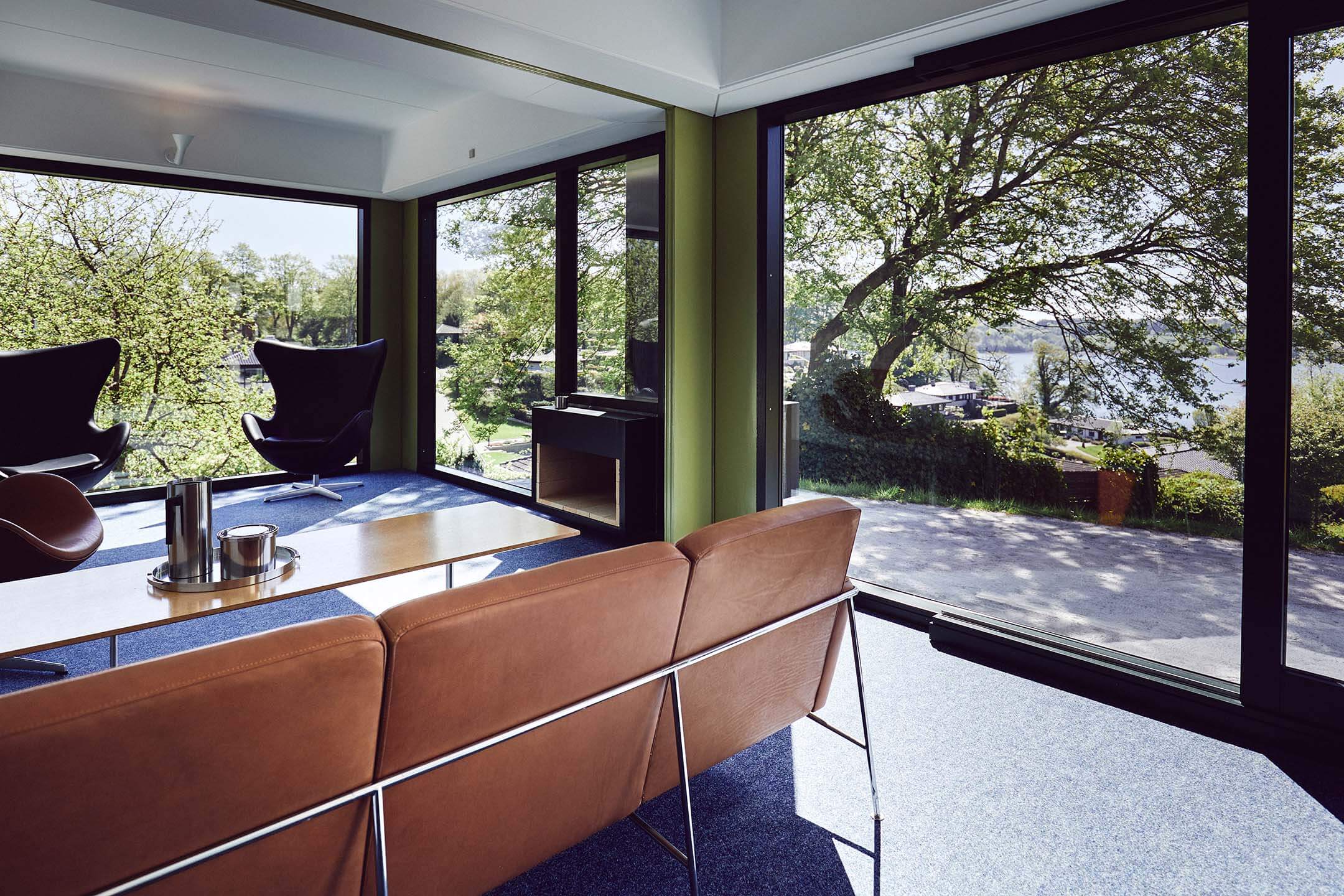
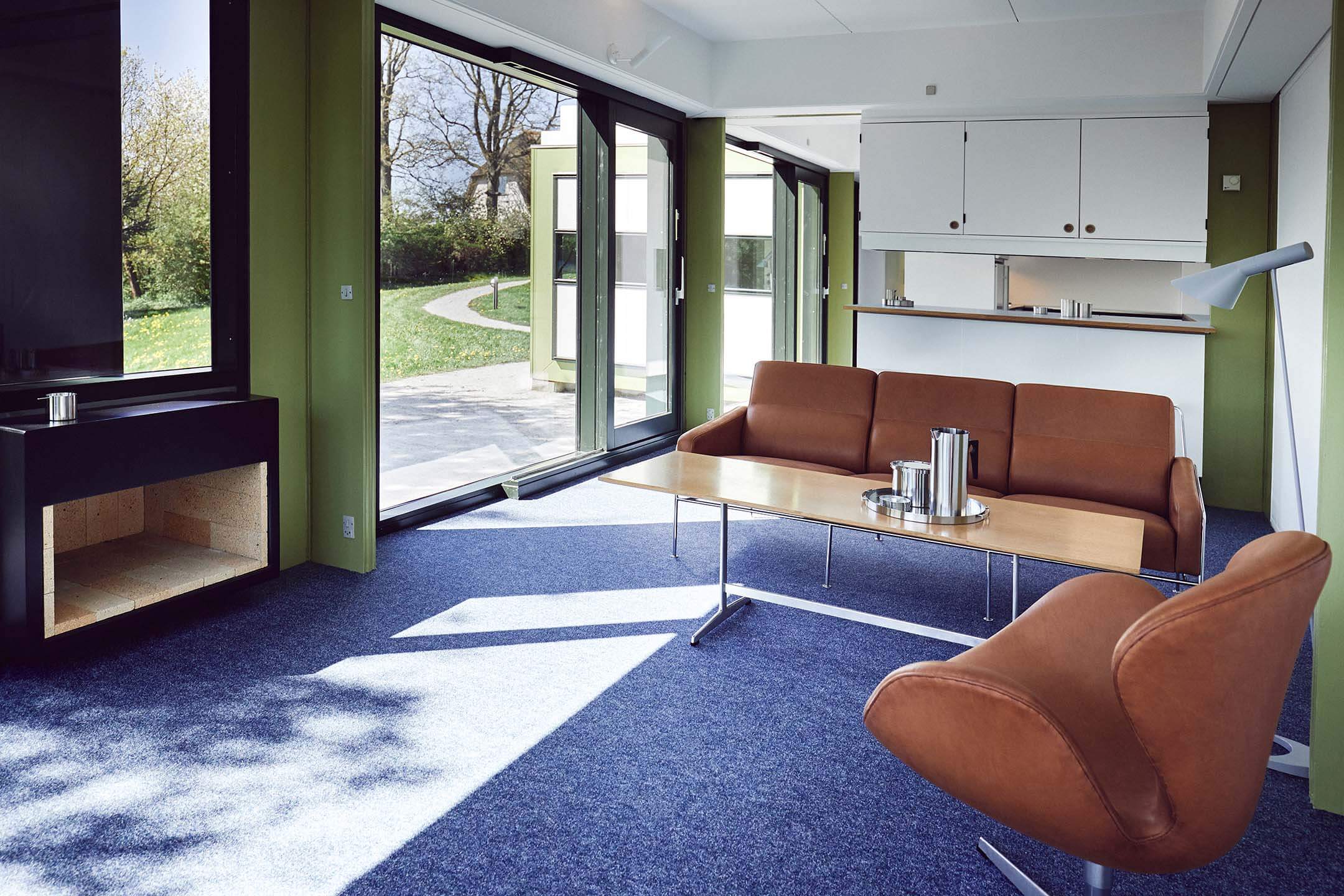
Despite the intention of marketing Kubeflex as a simple and accessible construction system, Arne Jacobsen’s standard home system was never put into production. After the initial presentation of Kubeflex at the standard house fair Archibo in Ishøj in 1970, the house was placed at Orøsund beach on southern Zealand, where it was used as a summer cottage by the Jacobsen family. In the summer of 2005, the house was moved to Trapholt – museum of modern art, craft and design in Kolding, where visitors can experience this piece of total design. Over the past decade, Kubeflex has undergone a series of major renovations, and today it stands exactly as envisioned by Arne Jacobsen. In 2018, Kubeflex was reopened as part of Trapholt’s 30th anniversary.
Sources: Staunsager, S. & Stenum, K. (2018). Arne Jacobsens Kubeflex. Kolding: Trapholt. / Stenum Poulsen, K., Skaarup Larsen, A. & Staunsager, S. (2020). Arne Jacobsen – Designing Denmark. Kolding: Trapholt. / Thau, C., & Vindum, K. (1998). Arne Jacobsen. Copenhagen: Arkitektens Forlag.
