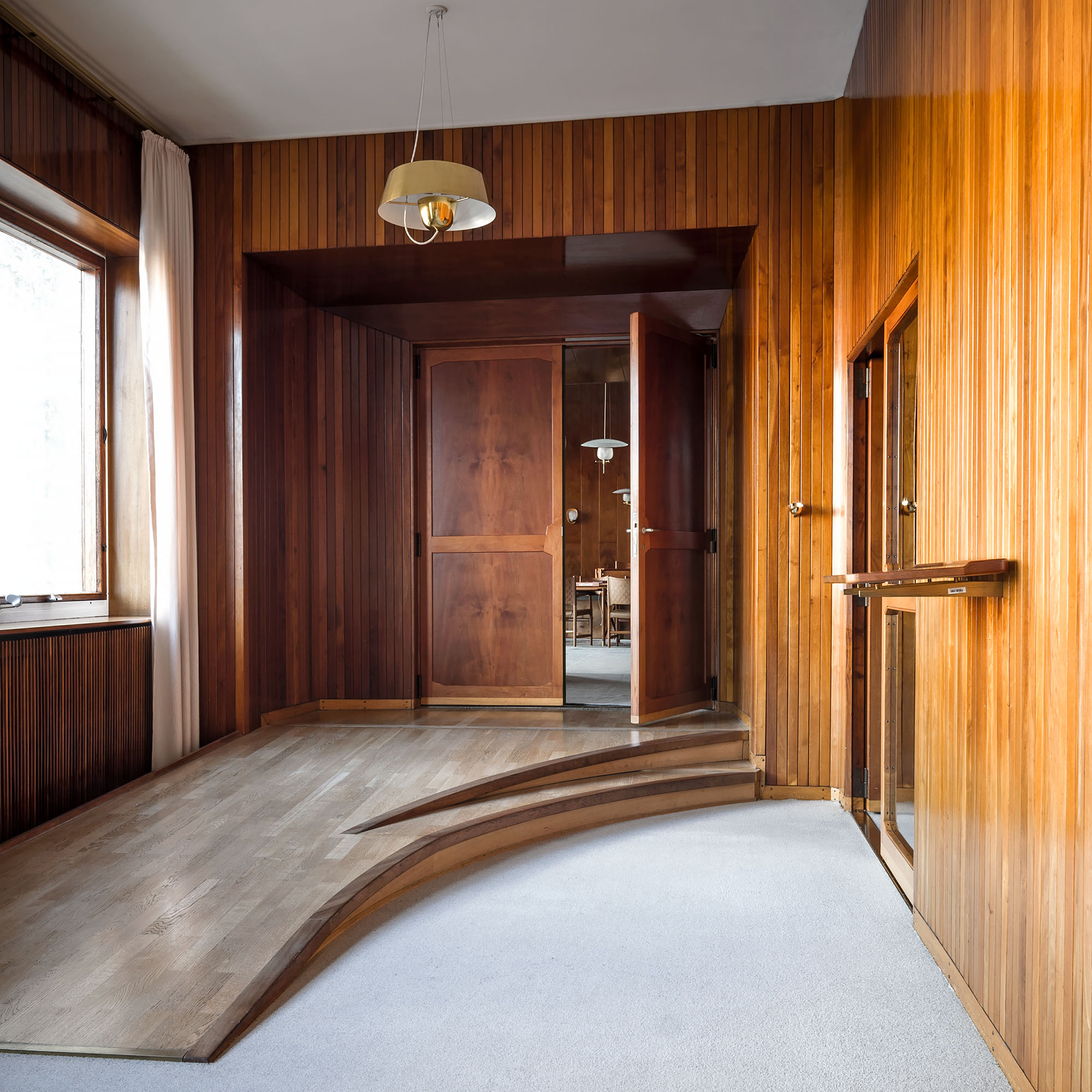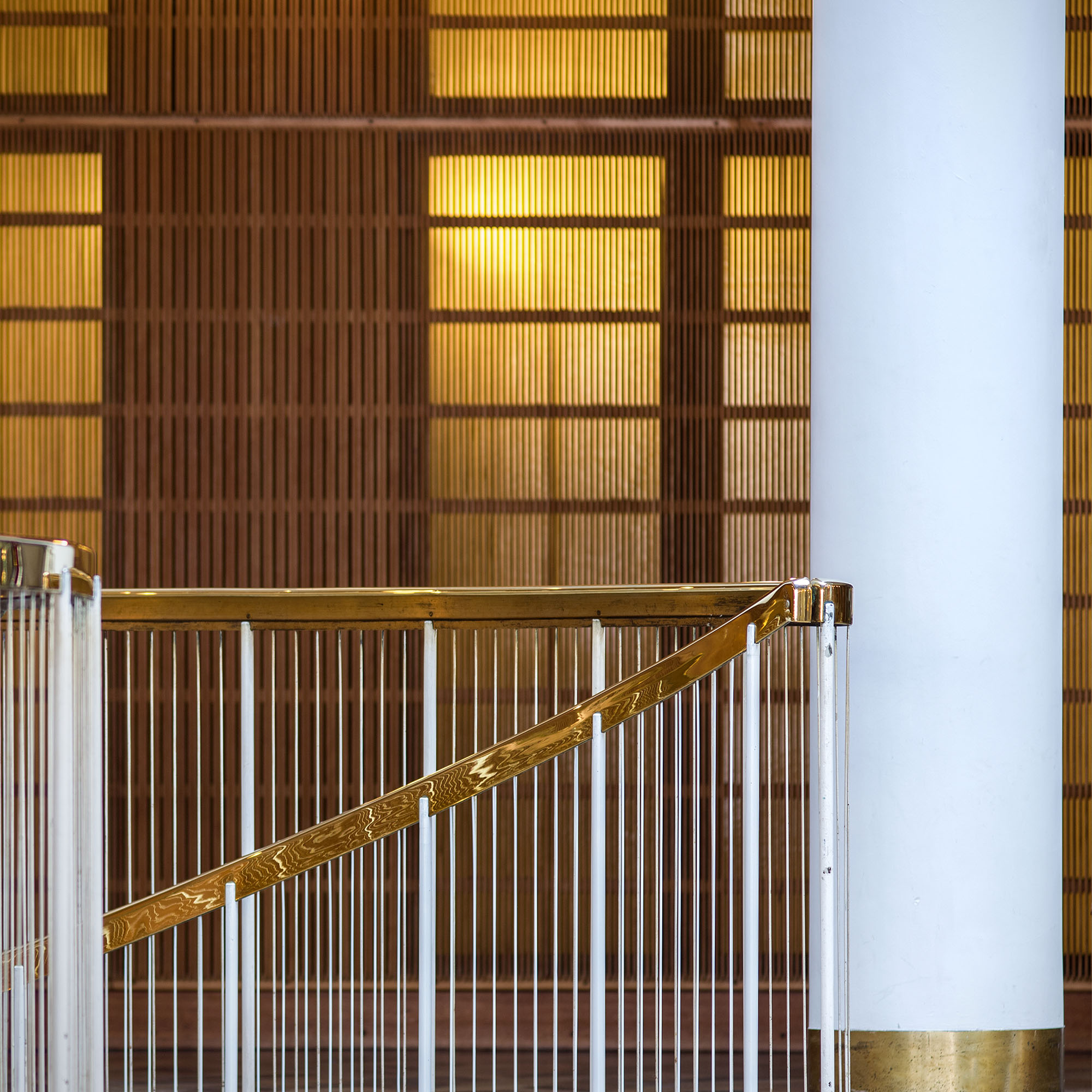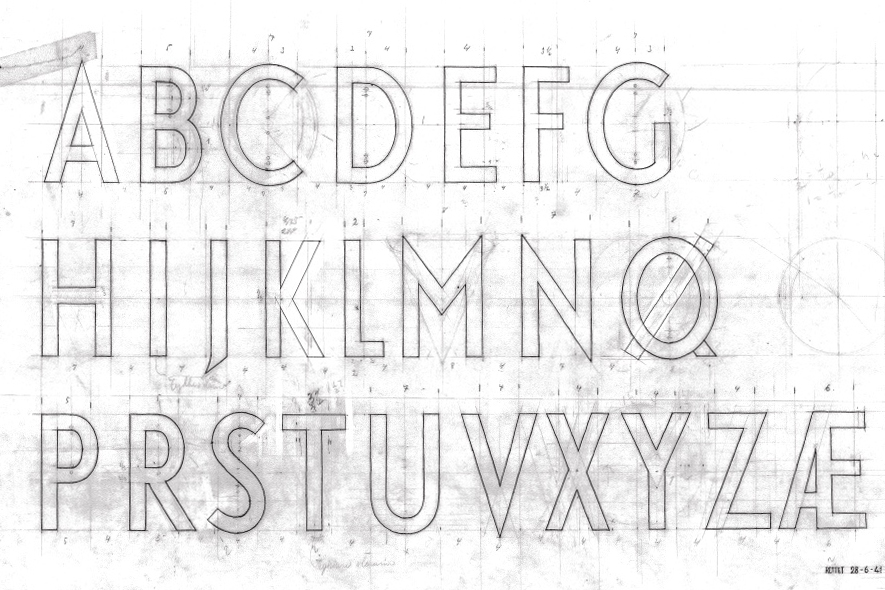Aarhus City Hall
Arne Jacobsen and Erik Møller’s City Hall from 1942 has a simple, functionalist exterior and a richly detailed interior.
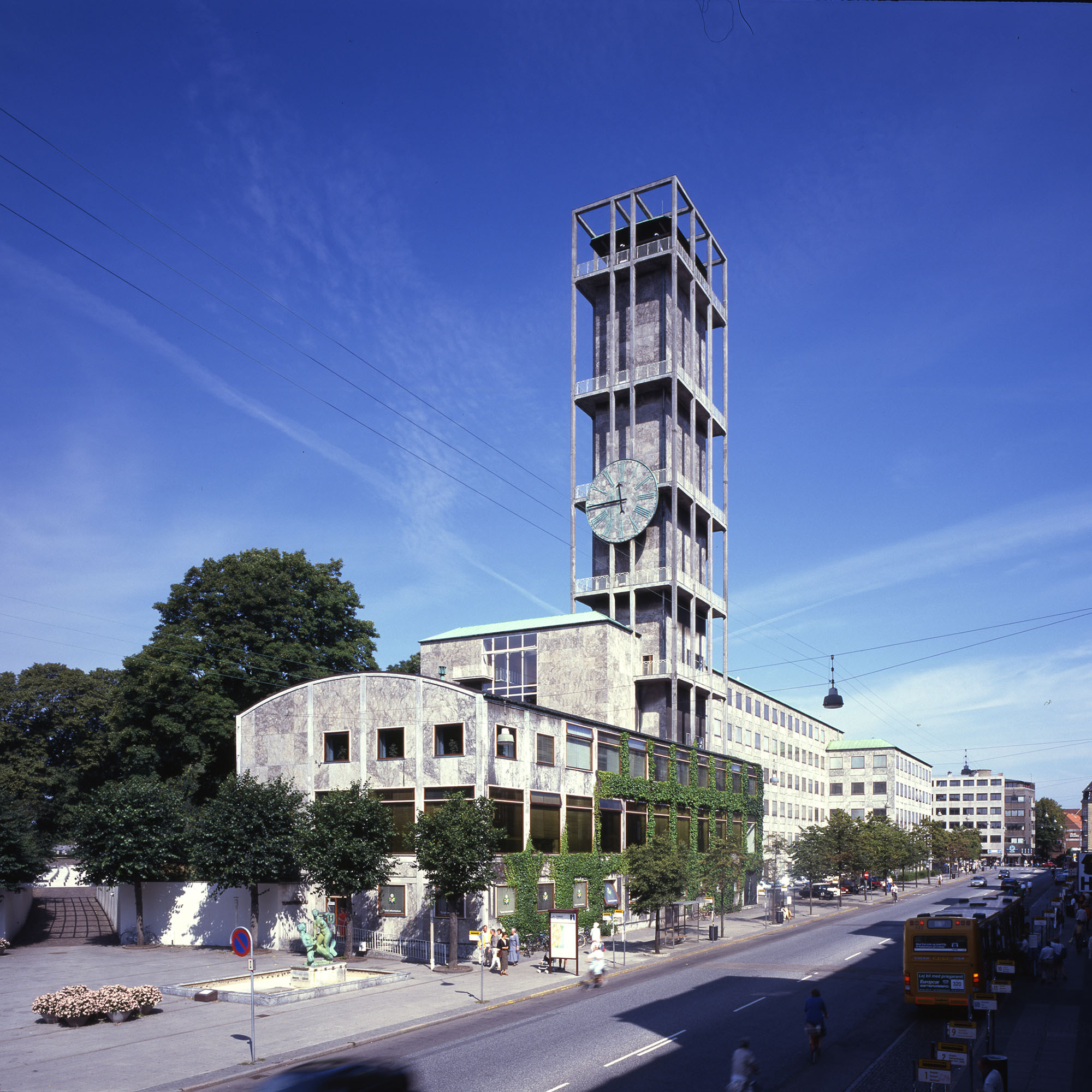
Arne Jacobsen and Erik Møller’s famous city hall in Aarhus opened in 1942. With its simple exterior and carefully planned and richly detailed interior, Aarhus City Hall is an example of early functionalism in Denmark and Arne Jacobsen’s outstanding total designs.
Arne Jacobsen and Erik Møller (1909-2002) designed their winning project as a modern city hall with large window sections, signalling a rational and approachable public administration rather than a traditional seat of power. Due to pressure from the public, the architects subsequently had to make a number of adaptations, including the addition of a clock tower. Nevertheless, the architects were able to create a modern city hall whose interior and exterior realized the core functionalist vision of bright, open, functional architecture and quality craftsmanship.
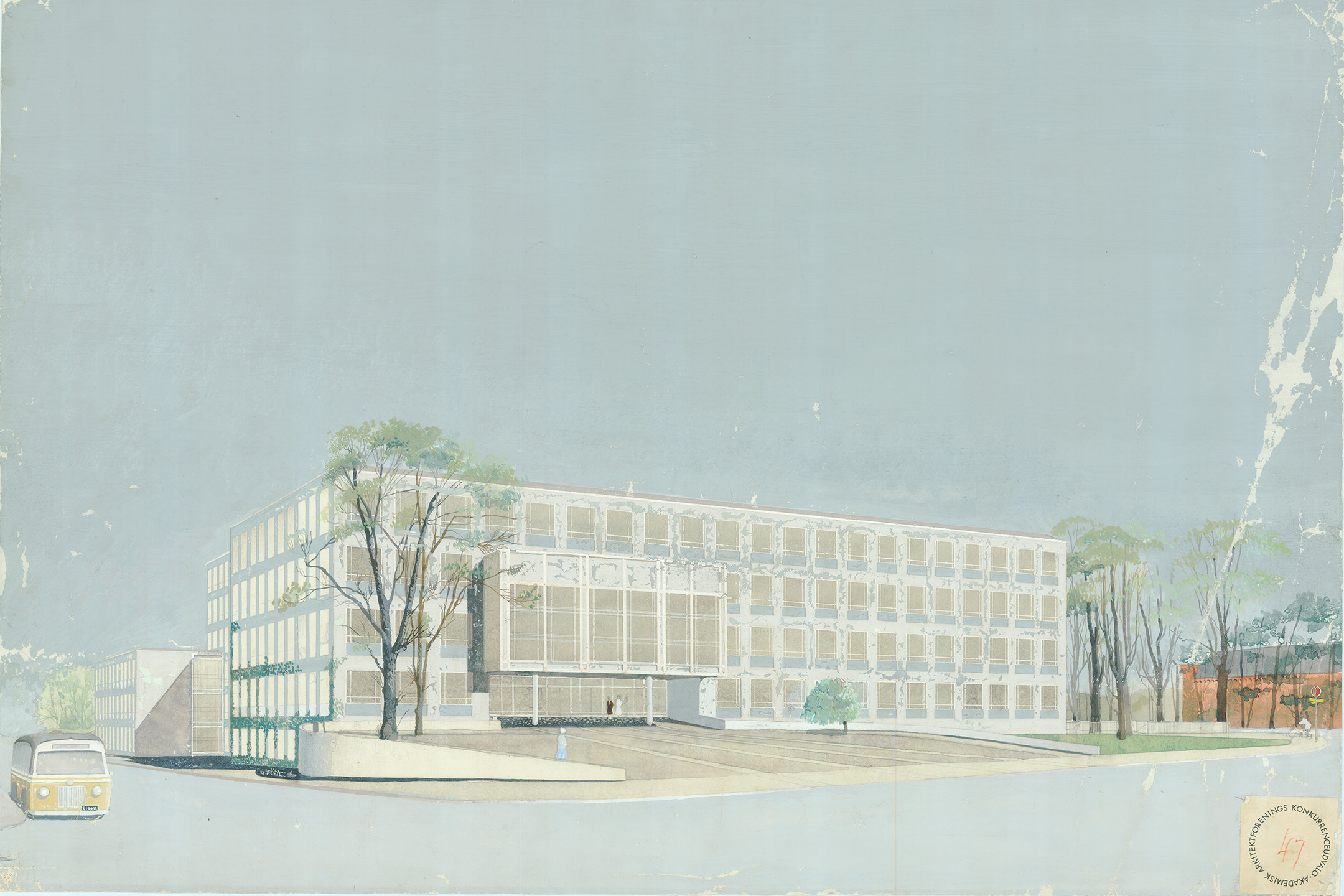
Arne Jacobsen and Erik Møller’s proposal for a new Aarhus City Hall was selected by a unanimous jury in 1937, but after the public announcement, the winning project was challenged. Local critics found the building to be too pared-down and felt that it lacked the traditional ceremoniousness expected from a city hall. After some debate, the architects agreed to make a number of adaptations to the exterior of the building, the most prominent being the addition of a functionalist clock tower without a spire. The architects managed to preserve the building’s simple, open expression and functional layout.
Aarhus City Hall is divided into three interconnected buildings, all clad with marble from the Porsgrunn quarry in Norway. The interior of the building is characterized by rounded contours, natural materials and elaborate details. The interior reveals the inspiration from Gunnar Asplund’s (1885-1940) city hall in Gothenburg (1937), which Arne Jacobsen had studied carefully.
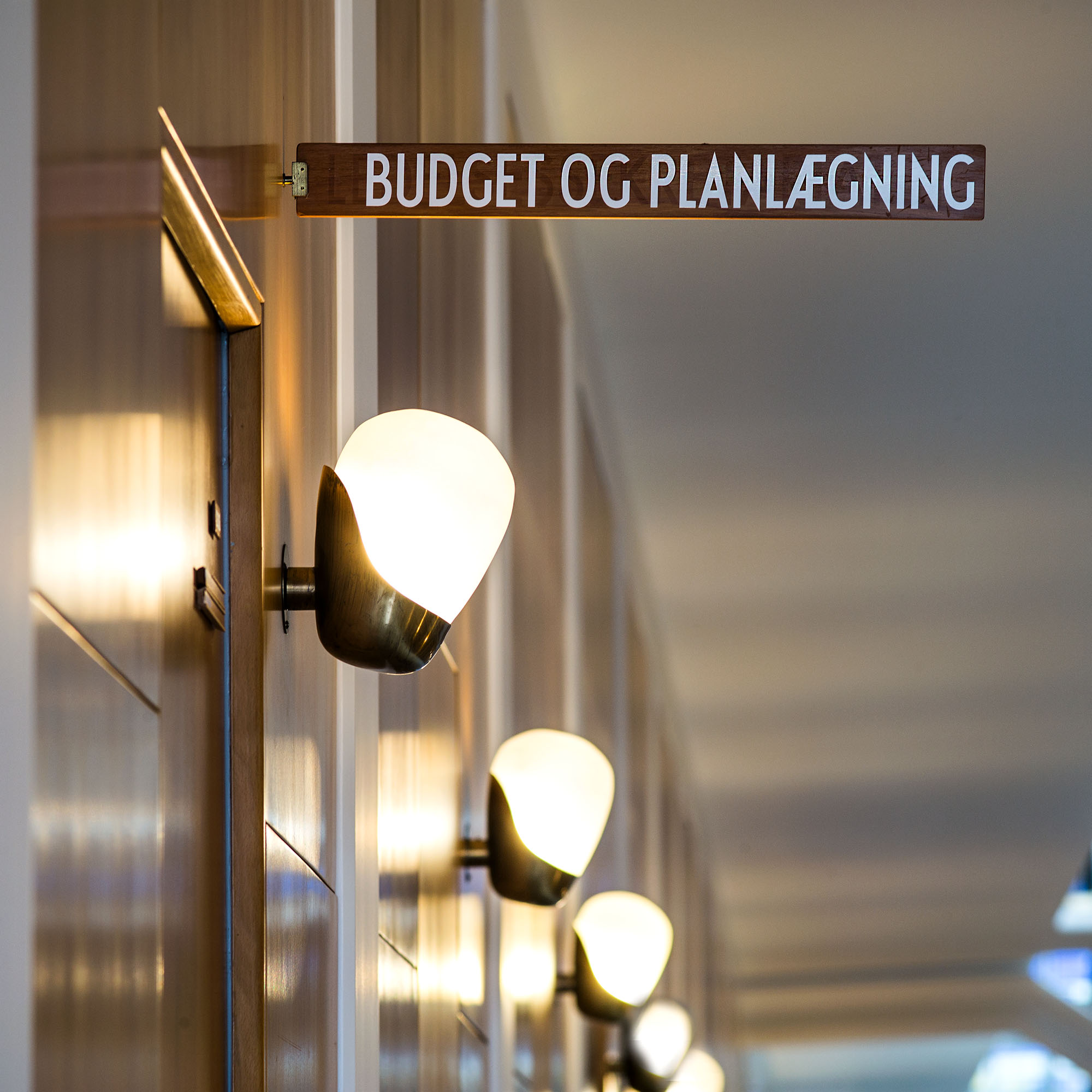
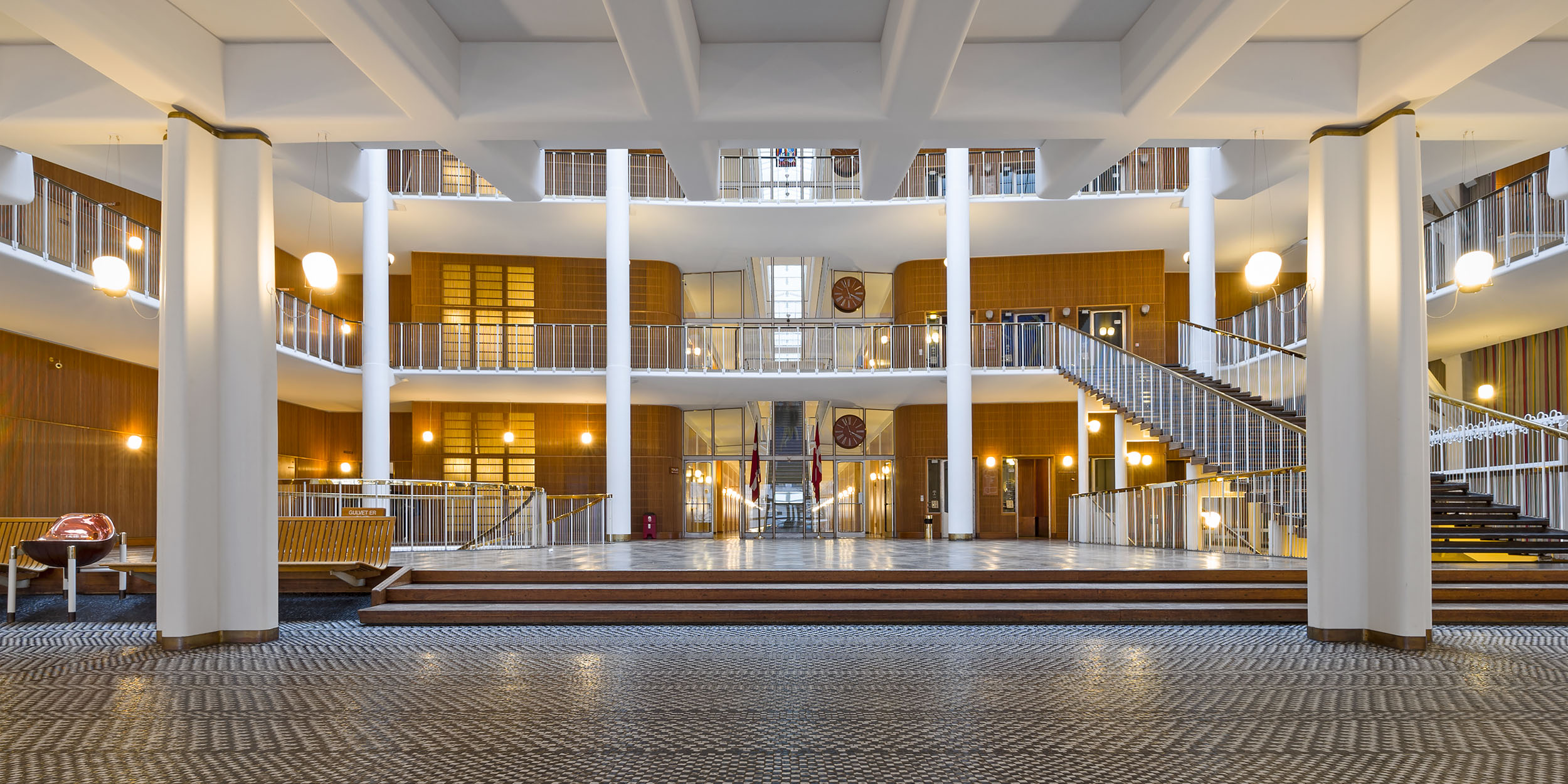
Arne Jacobsen and Erik Møller designed their winning project as a modern city hall with large window sections, signalling a rational and approachable public administration rather than a traditional seat of power.
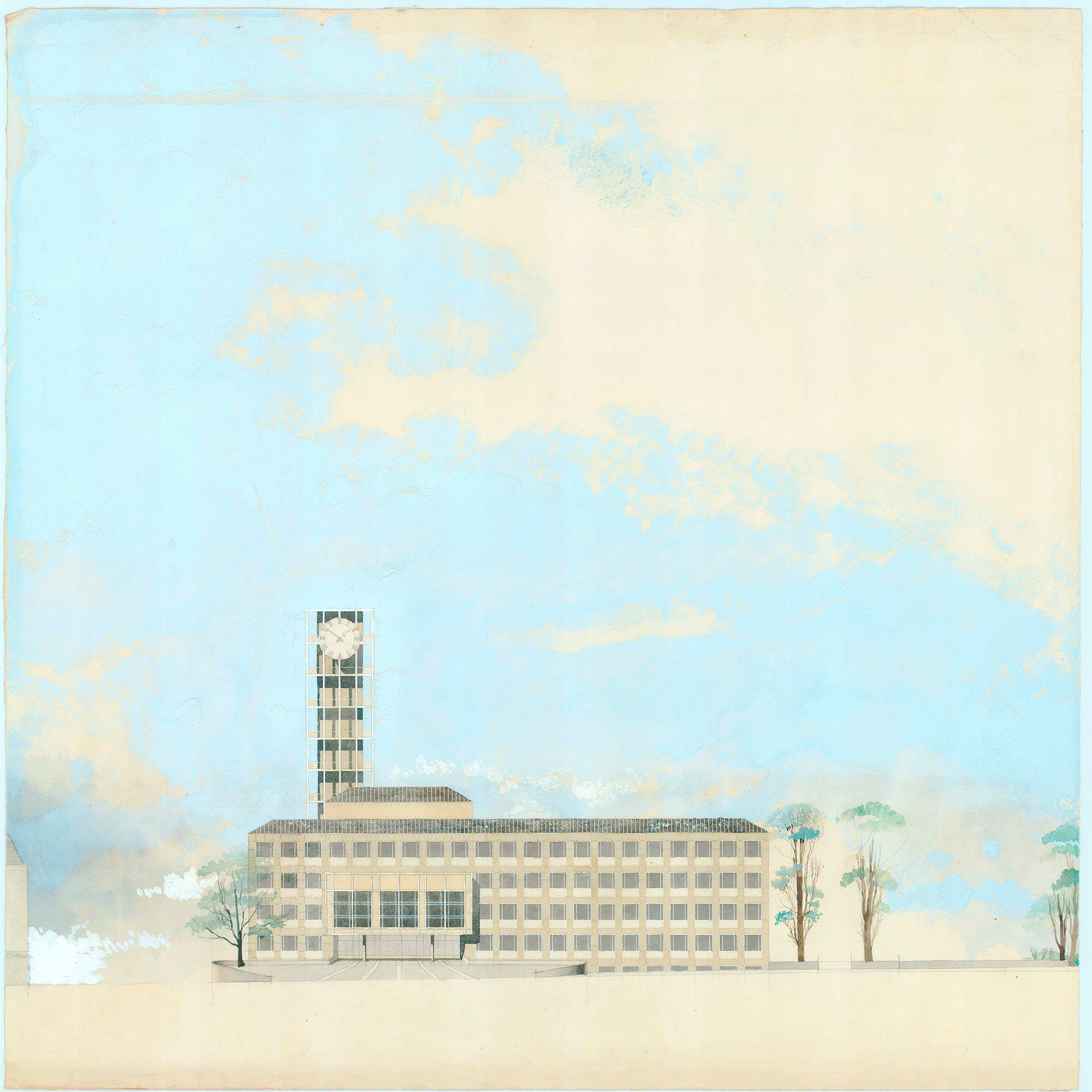
Arne Jacobsen og Erik Møller distributed the interior functions throughout the three connected building volumes that make up the City Hall. The large main building has the main entrance from City Hall Square and houses official reception rooms, the city council hall and the lobby. A long administration building, the so-called ‘panopticon wing’, is placed at a right angle to the main building, while the low wing housing the enquiry office forms a staggered extension of the panopticon wing. The furnishings underscore this functional breakdown, as the furniture for offices and the enquiry service was made of beech wood, while the reception rooms in the main building were furnished with exclusive mahogany furniture produced by local cabinetmakers.
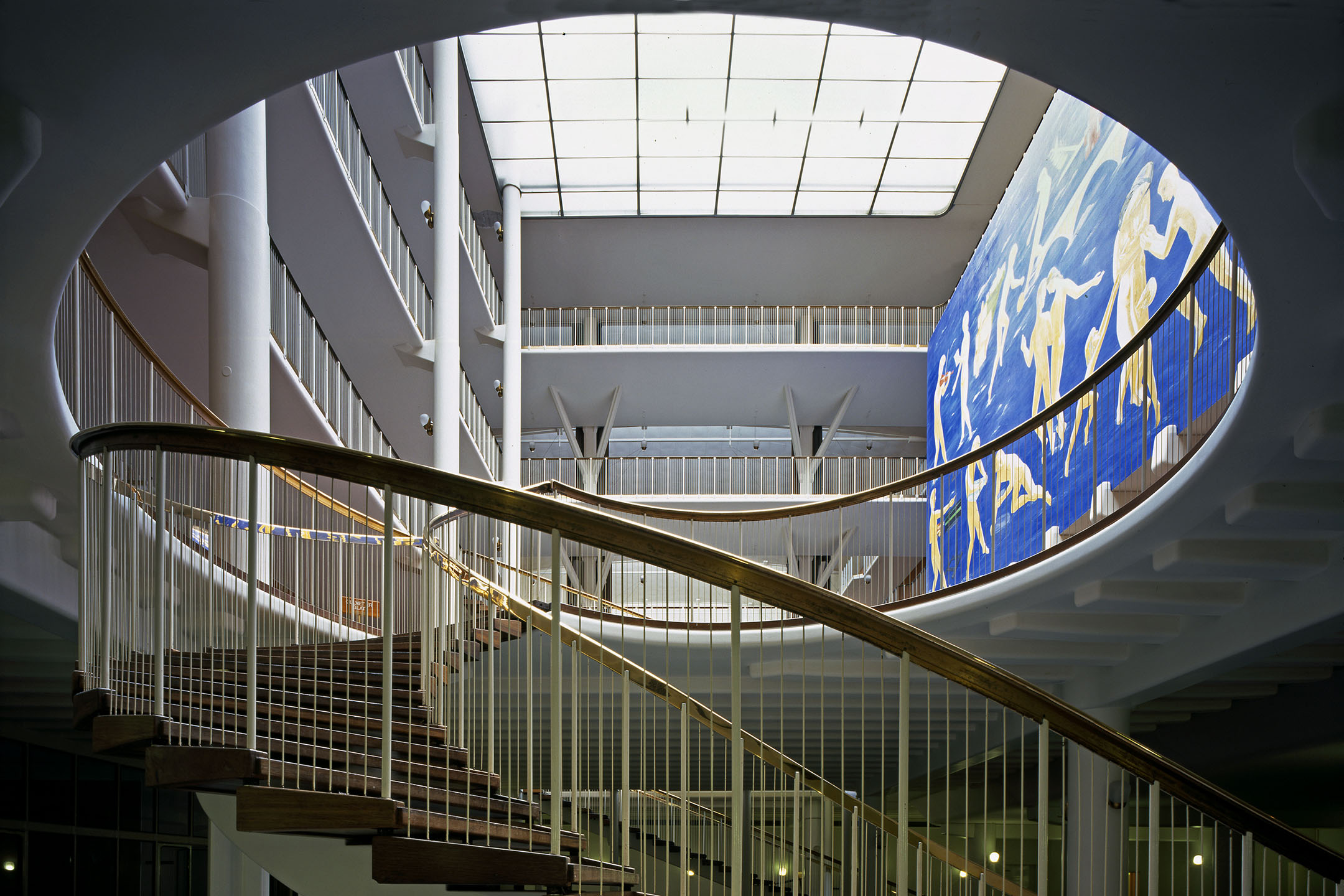
The architects designed the interior of the city hall as a comprehensive gesamtkunstwerk, a total work of art, dominated by soft shapes with wood and brass as the main materials. They designed all the furniture, lamps, bathroom fittings and other details, right down to the lift buttons and the iconic typeface. During this period, Danish architect and designer Hans J. Wegner (1914-2007), who had just completed his cabinetmaker’s training, worked in the architecture firm, and together with Arne Jacobsen and Erik Møller he created the beech and mahogany furniture designs that were used at the city hall. Today, the city hall appears largely as it did on opening day. Inside the main entrance, one finds an elaborate and harmonious mix of colours, materials, patterns and details.
Sources: Arne Jacobsen Design Archives. / Arne Jacobsen’s drawings. The collection of architectural drawings. The Royal Library – Danish Art Library. / Møller, E. & Lindhe, J. (2016). Aarhus Raadhus. 2nd edition, 1st print run. Copenhagen: Danish Architectural Press. / Stenum Poulsen, K., Skaarup Larsen, A., & Staunsager, S. (2020). Arne Jacobsen Designing Denmark. Kolding: Trapholt. / Thau, C., & Vindum, K. (1998). Arne Jacobsen. Danish Architectural Press.
