JACOBSEN. The beginning
1924-1927
Education
In 1924, Arne Jacobsen graduates from Copenhagen Polytechnic at Ahlefeldtsgade. The same year he is accepted into the Royal Danish Academy of Fine Arts, School of Architecture. At the Academy he studies under the architects and professors Kay Fisker, Iver Bentsen, Kaj Gottlob and Kaare Klint. During his years of study Arne Jacobsen travels in France and Italy, where he studies classical and antique art and architecture. In 1925, he is employed by his teacher Kay Fisker for the project of creating the Danish pavilion for the World’s fair in 1925, Exposition internationale des arts décoratifs et industriels modernes. At the fair, he is awarded a silver medal for a chair design. He graduates in 1927.
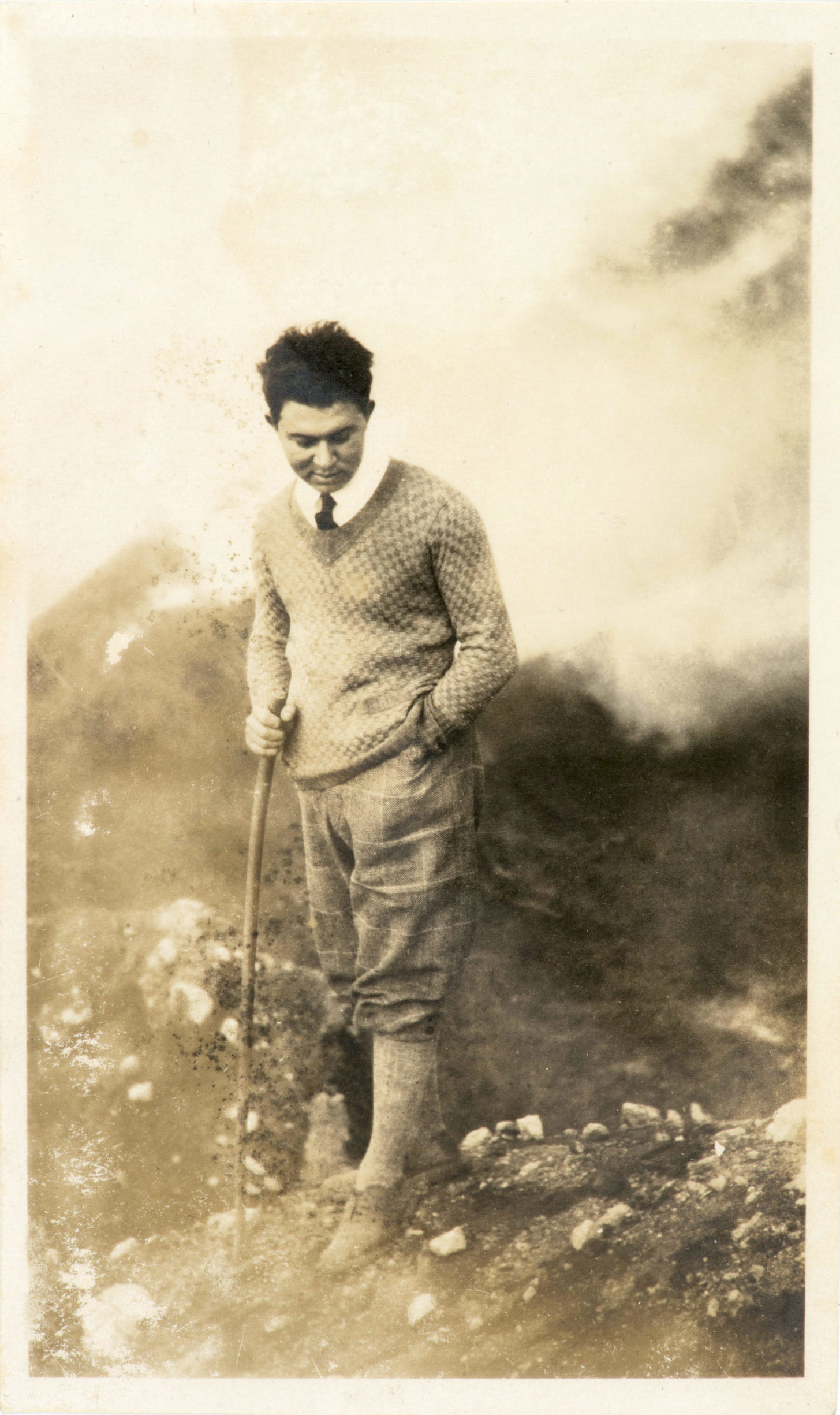
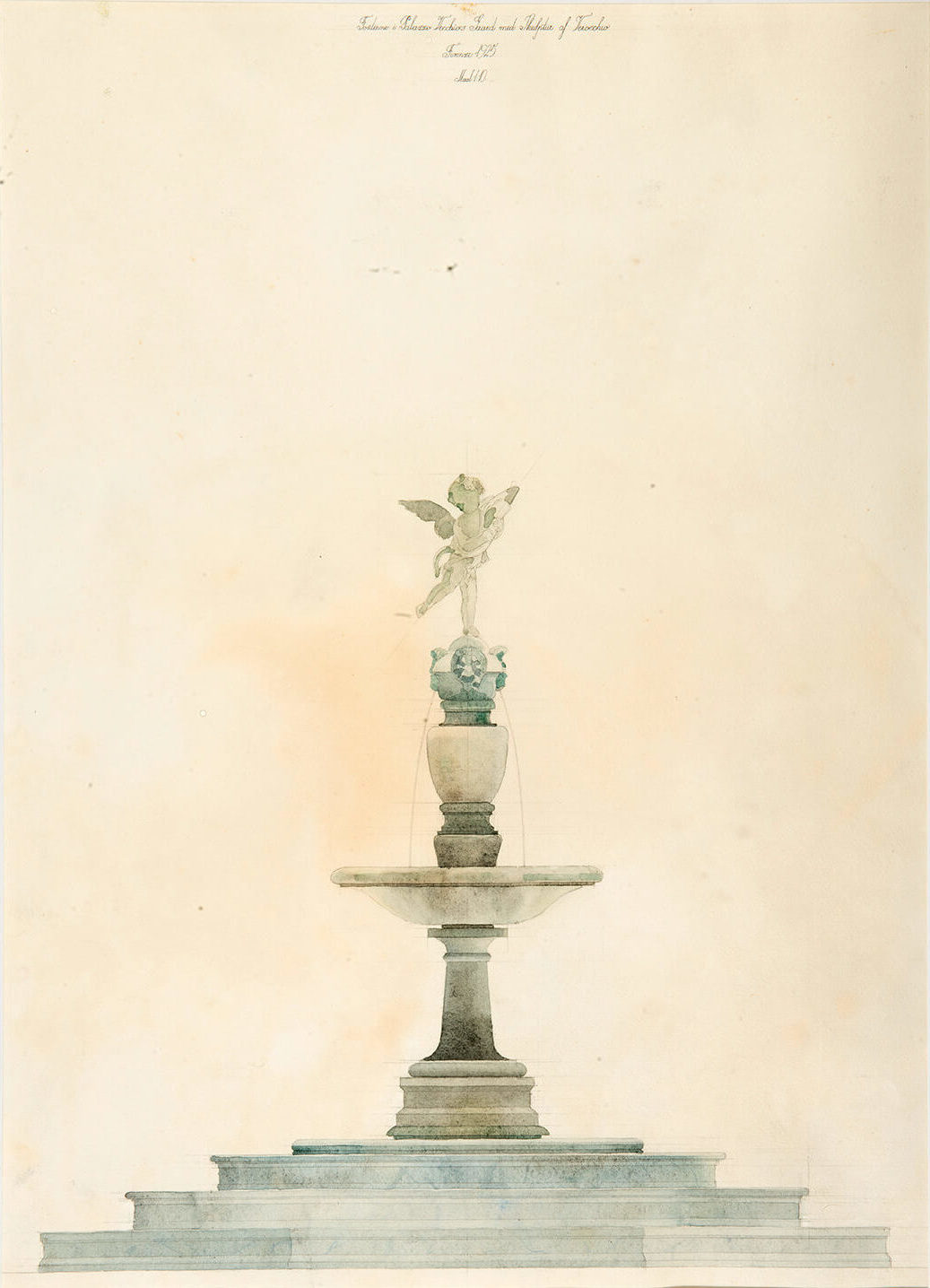
1927
Library chair
Arne Jacobsen creates his first furniture designs while he is still a student in the School of Architecture. The Library chair is testimony to the influence that Kaare Klint – the great reformer of contemporary Danish furniture design and Arne Jacobsen’s professor at the Royal Danish Academy of Fine Arts – had on the young Arne Jacobsen.
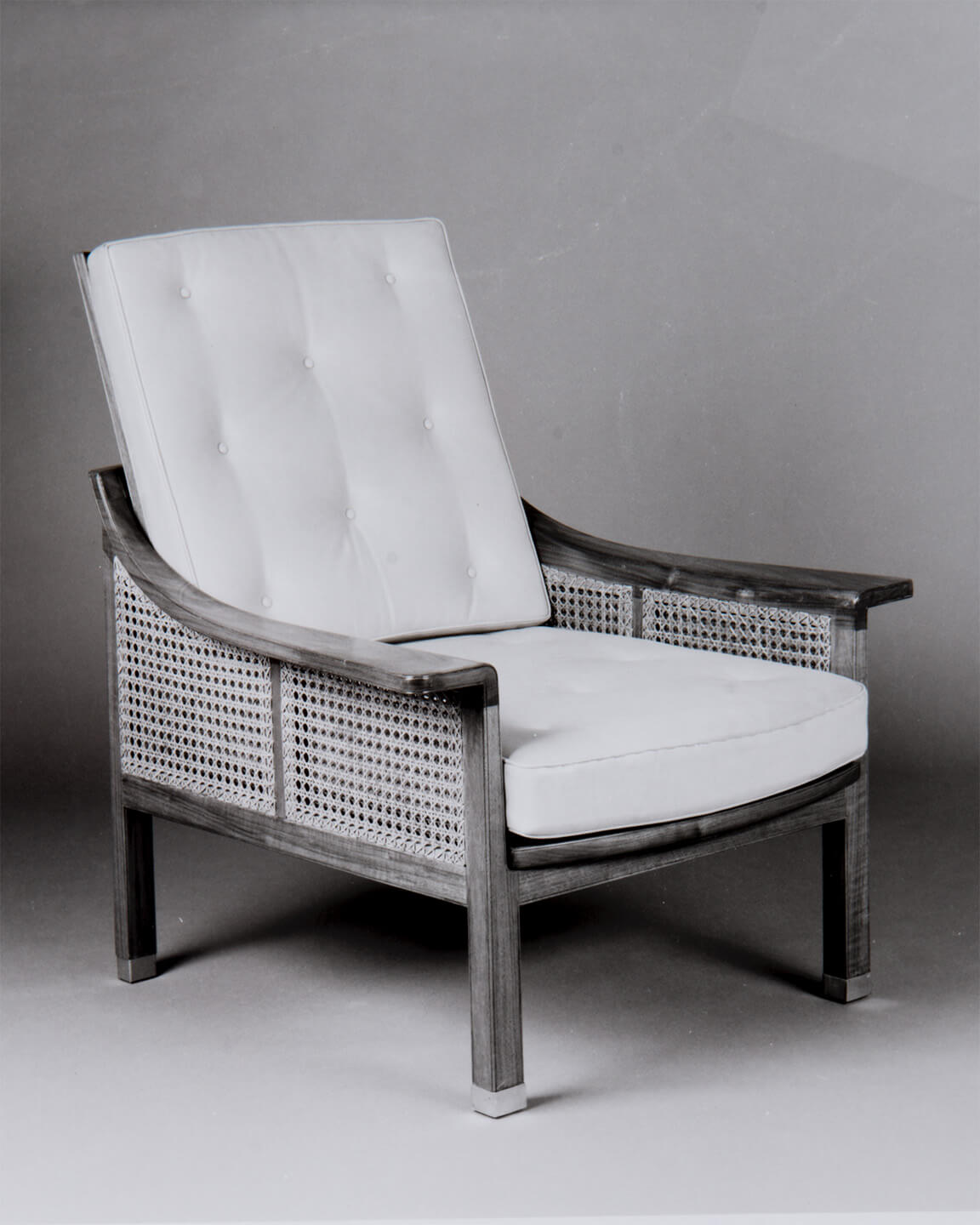
1927
Arne & Marie
In 1927, Arne Jacobsen marries Marie Jelstrup Holm, whom he met during the mid 1920s at Copenhagen Polytechnic. She associates with the ‘culture radical’ movement, a group of socially critical thinkers with an international outlook. Among her friends are writer, designer and architect Poul Henningsen and poet Otto Gelsted, who are both frequent guests in the home of the young couple. During the 1930s, the couple go on several trips in Europe, which Arne Jacobsen documents in photos, film, drawings and paintings. Together, they have two sons, Johan and Niels.
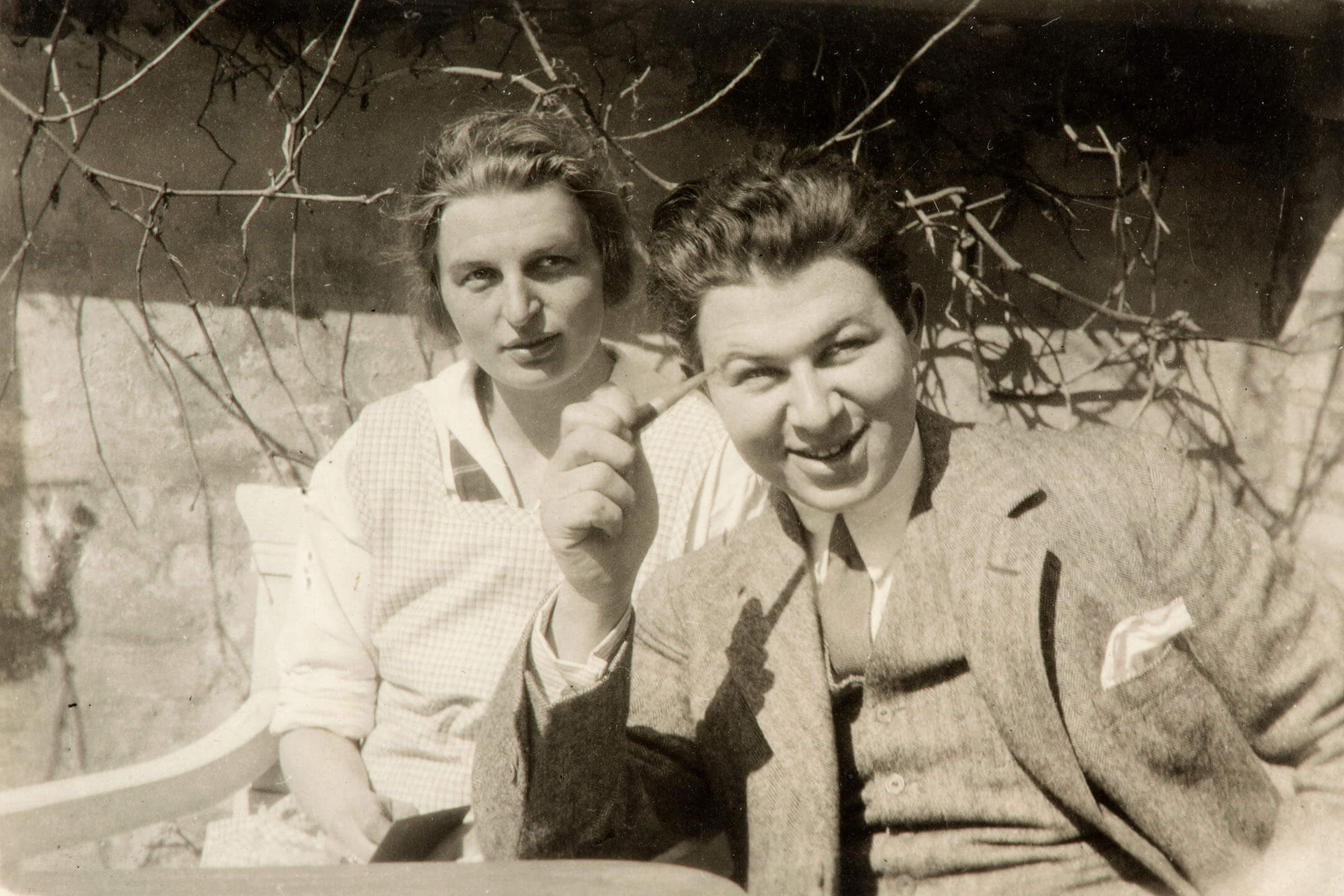
1927
Enghaveparken
In the late 1920s, Arne Jacobsen is an employee in the Copenhagen City Architect’s office. Among his design assignments here are the buildings for the public park Enghaveparken: two commercial buildings, two covered shelters and a musical pavilion. The project demonstrates how Arne Jacobsen’s early works adhere to the neoclassicist style that was dominant at the Academy, before his later embrace of modernism.
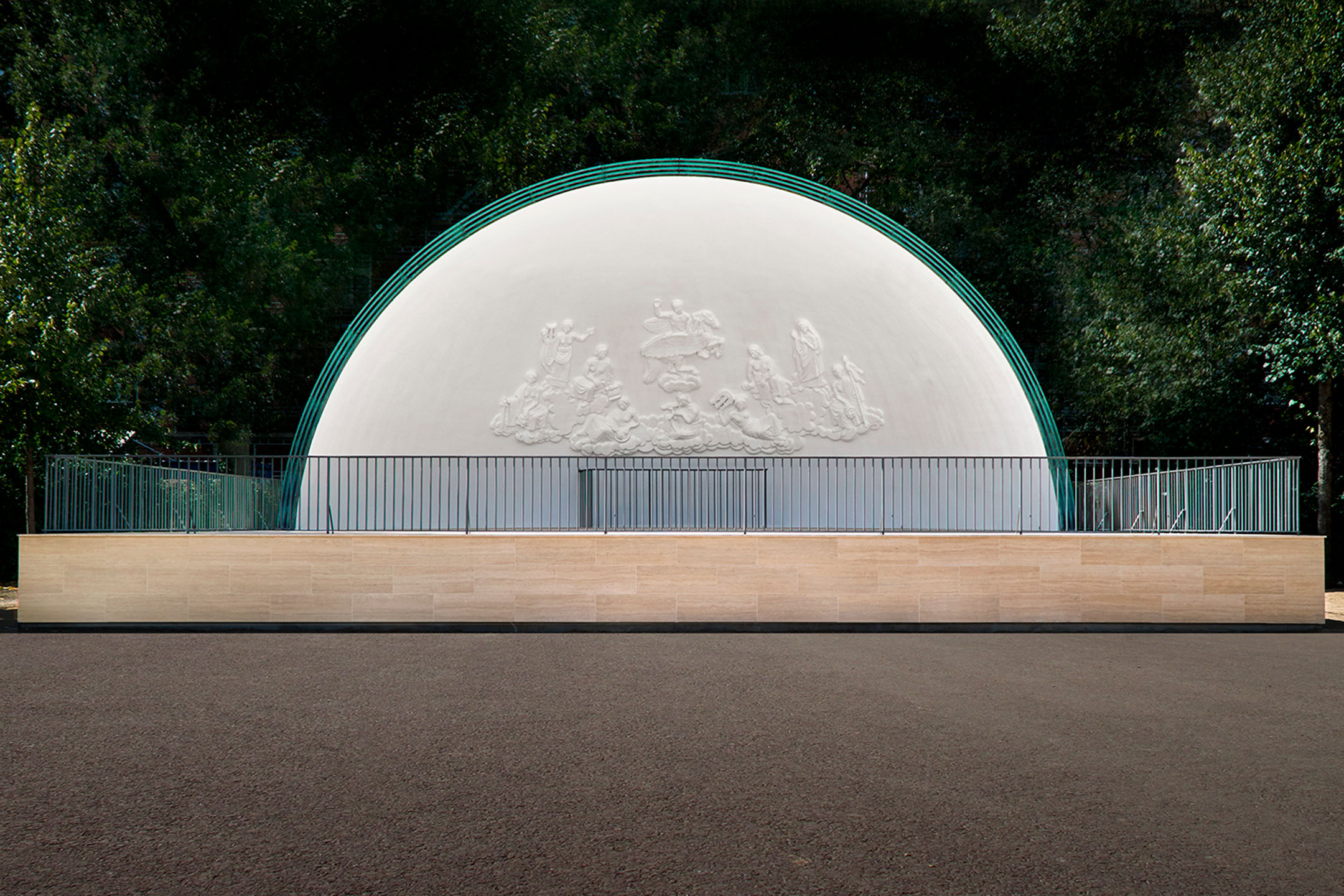
1929
House of the Future with Flemming Lassen
In 1929, Arne Jacobsen and Flemming Lassen help bring European modernism to Denmark with the exhibition building House of the Future. With its white-washed exterior, flat roof and spiral-shaped ground plan, the house appears radically modern in 1920s Denmark. The architects further design the house as a spectacular ‘machine for living’ with a garage for a car, one for a jet boat and one for a helicopter as well as a whole range of innovative technical features.
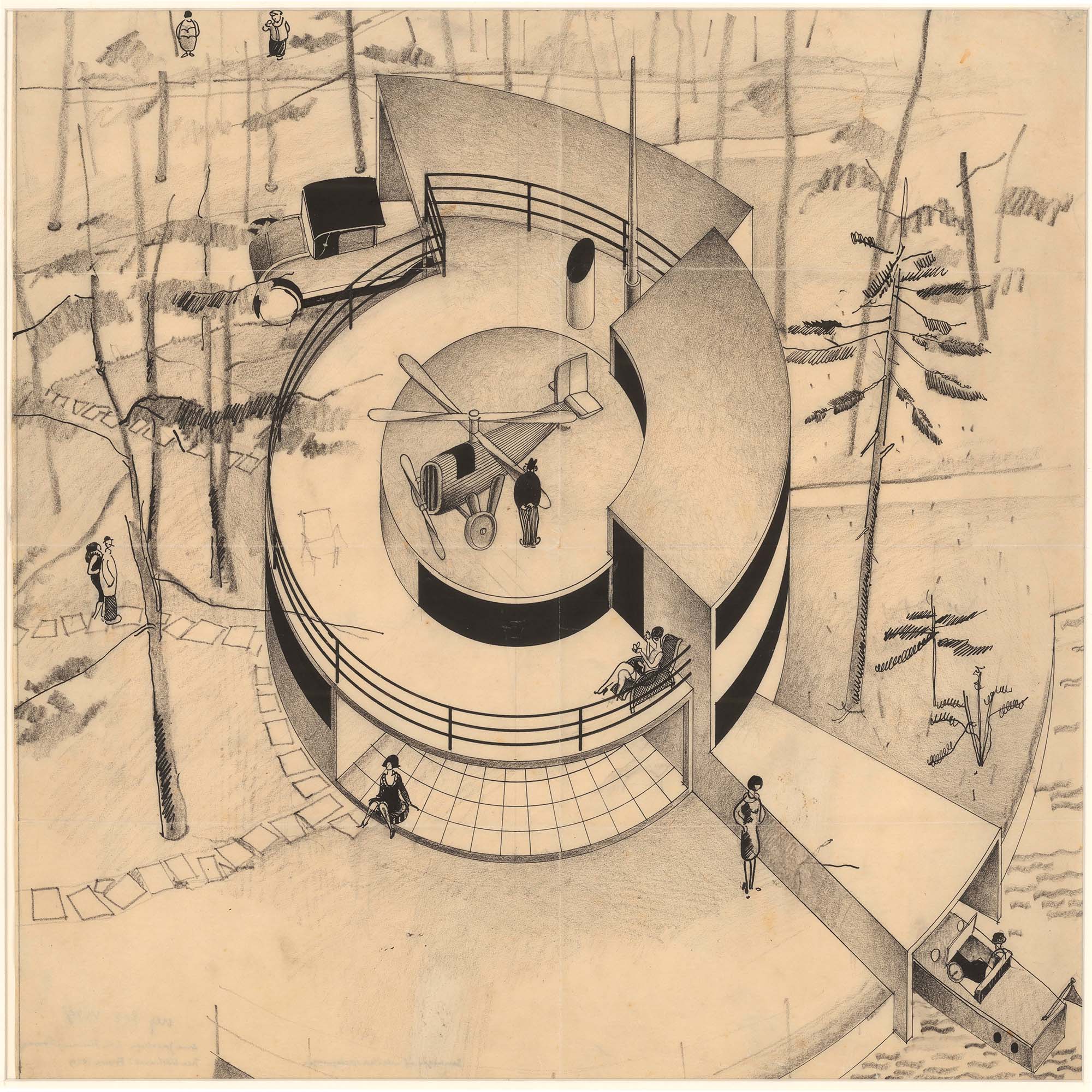
1929
Own home on Gotfred Rodes Vej in Charlotten-
lund
In 1929, Arne Jacobsen completes his own home on Gotfred Rodes Vej in Charlottenlund north of Copenhagen. In appearance, it resembles modern functionalist architecture, but underneath the white-washed exterior, it is not concrete but a traditional brick-built structure.
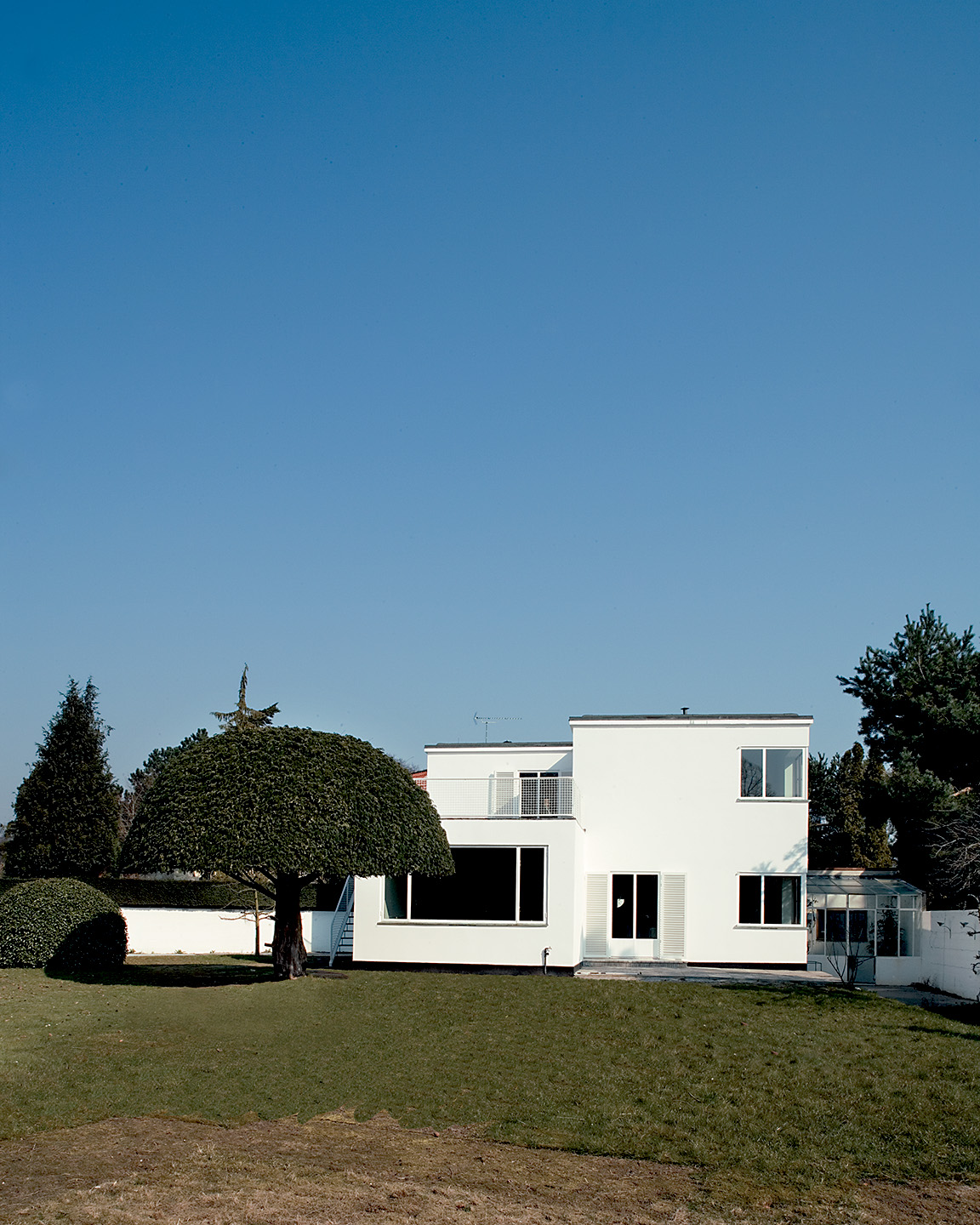
1929
Own studio
In the basement of his new home at Gotfred Rodes Vej in Charlottenlund, Arne Jacobsen establishes a studio in 1929. In the course of the next five decades, the studio grows to become one of the most prominent in Danish architecture history.
1929
Paris Chair
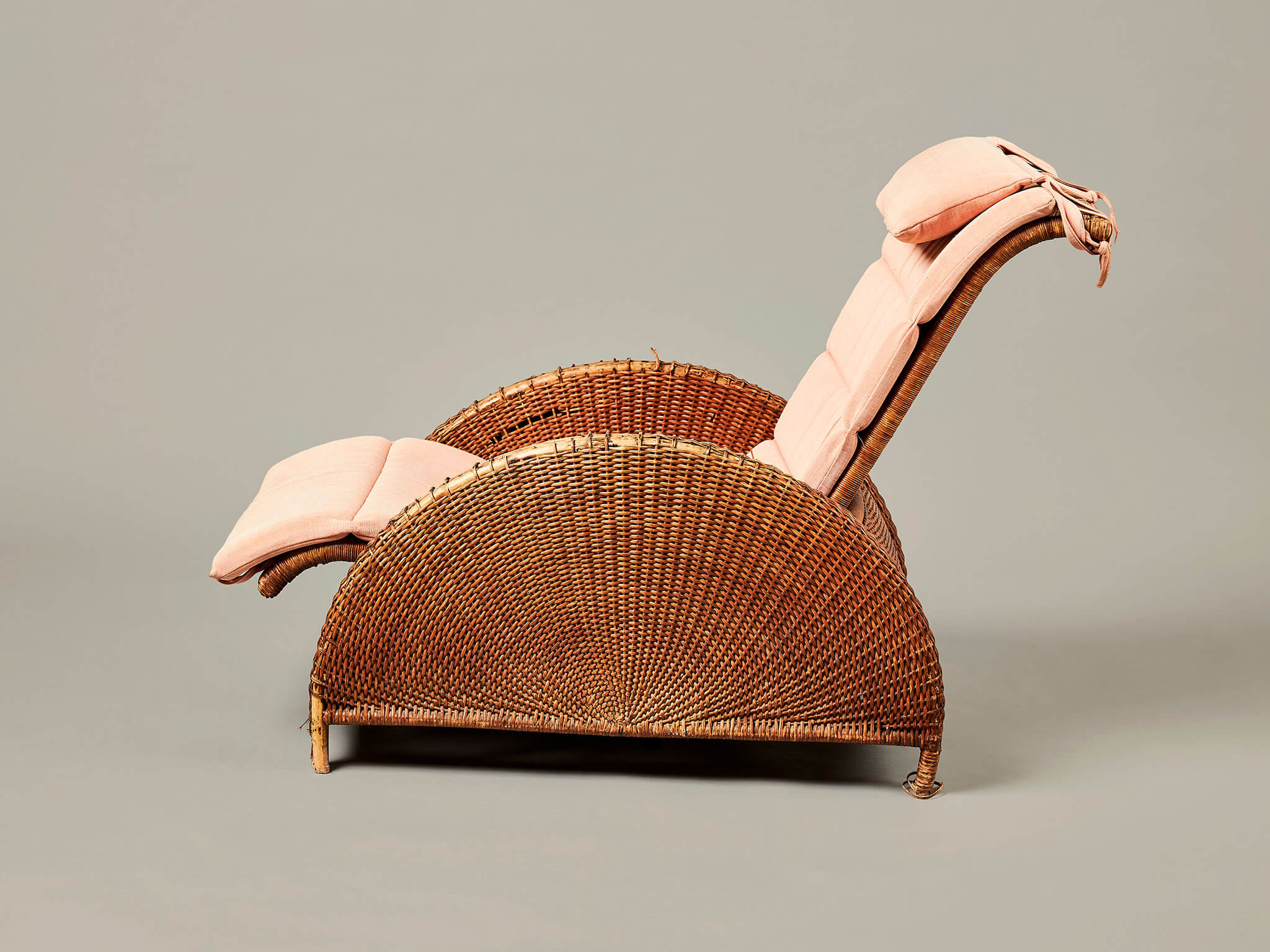
1929
Bellevue Lamp
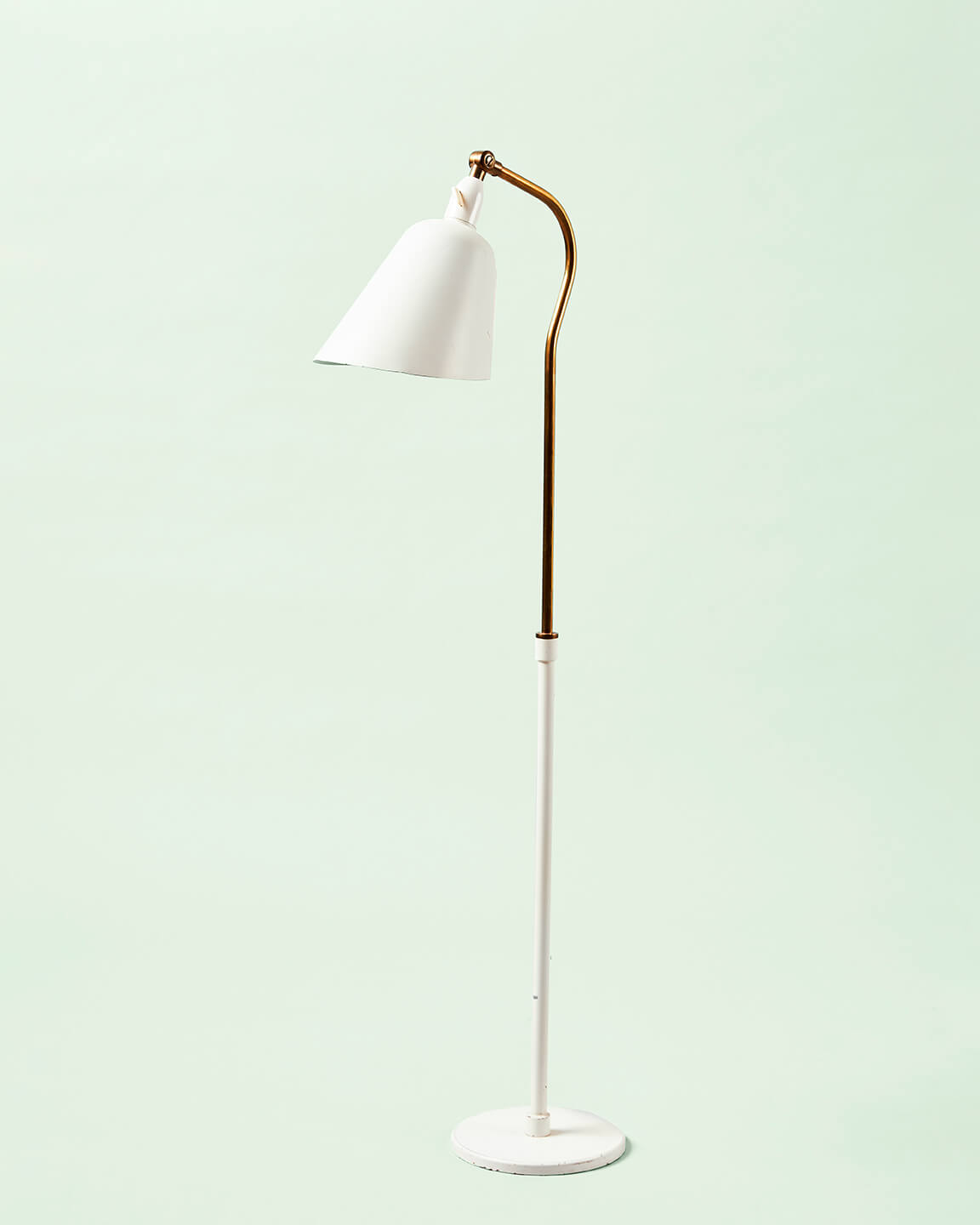
JACOBSEN. The early days
1930
Single-family detached home for the Rothenborg family in Klampenborg
Along with his design of Bellevue Theatre, Bellavista and his own detached home in Ordrup, the single-family detached home for the Rothenborg family helps establish Arne Jacobsen as one of Denmark’s leading avant-garde architects during the 1930s. Indeed, some media describe him as ‘Denmark’s Le Corbusier’. The Rothenborg home is constructed the same year as ‘Villa Savoye’, and important early work in Le Corbusier’s career, and in an article in the Danish newspaper Berlingske Tidende, Mrs Rothenborg mentions the French architect as an important source of inspiration.
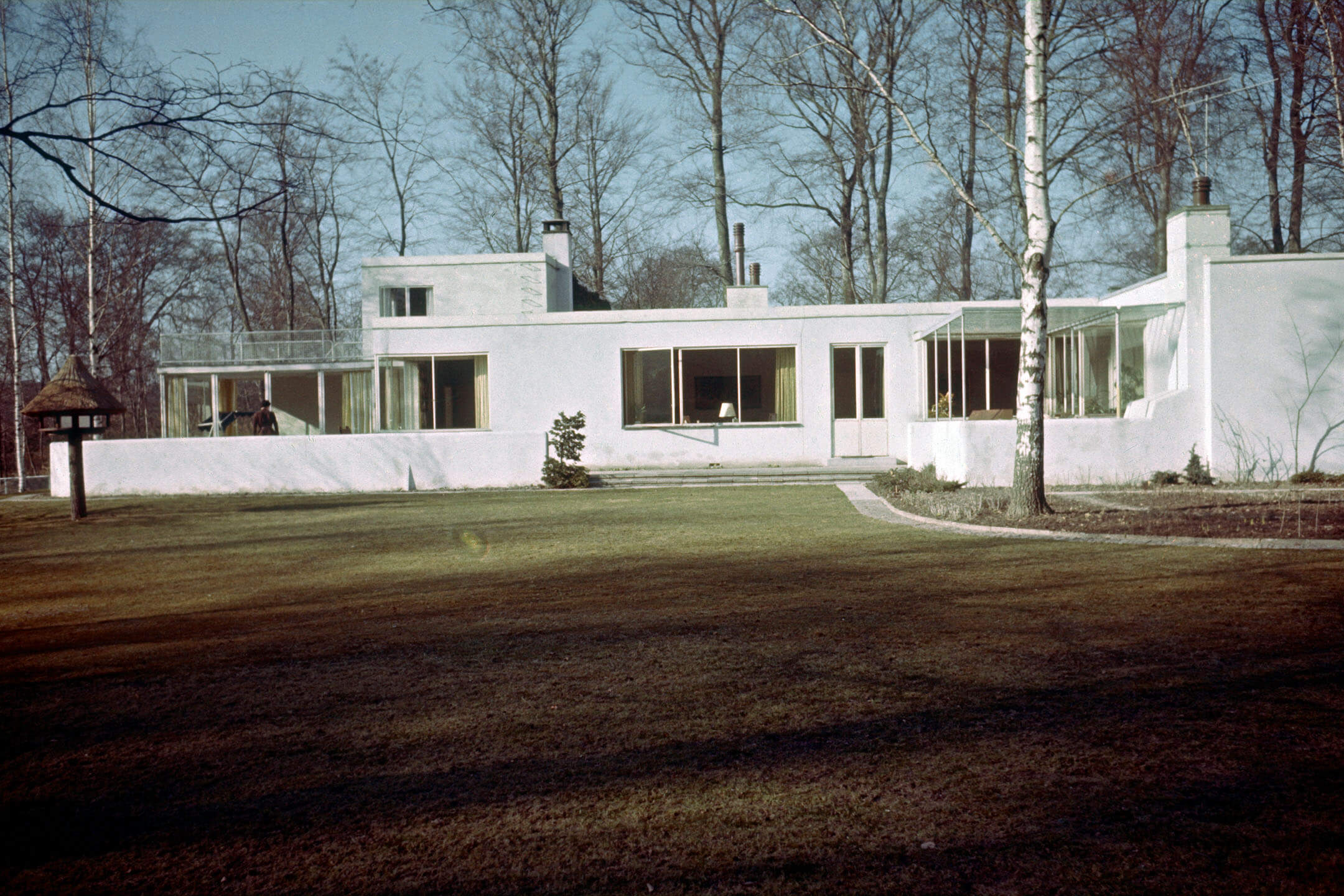
1932
Exhibition design and poster for Radiofoni-
udstillingen (The Broadcasting Exhibition)
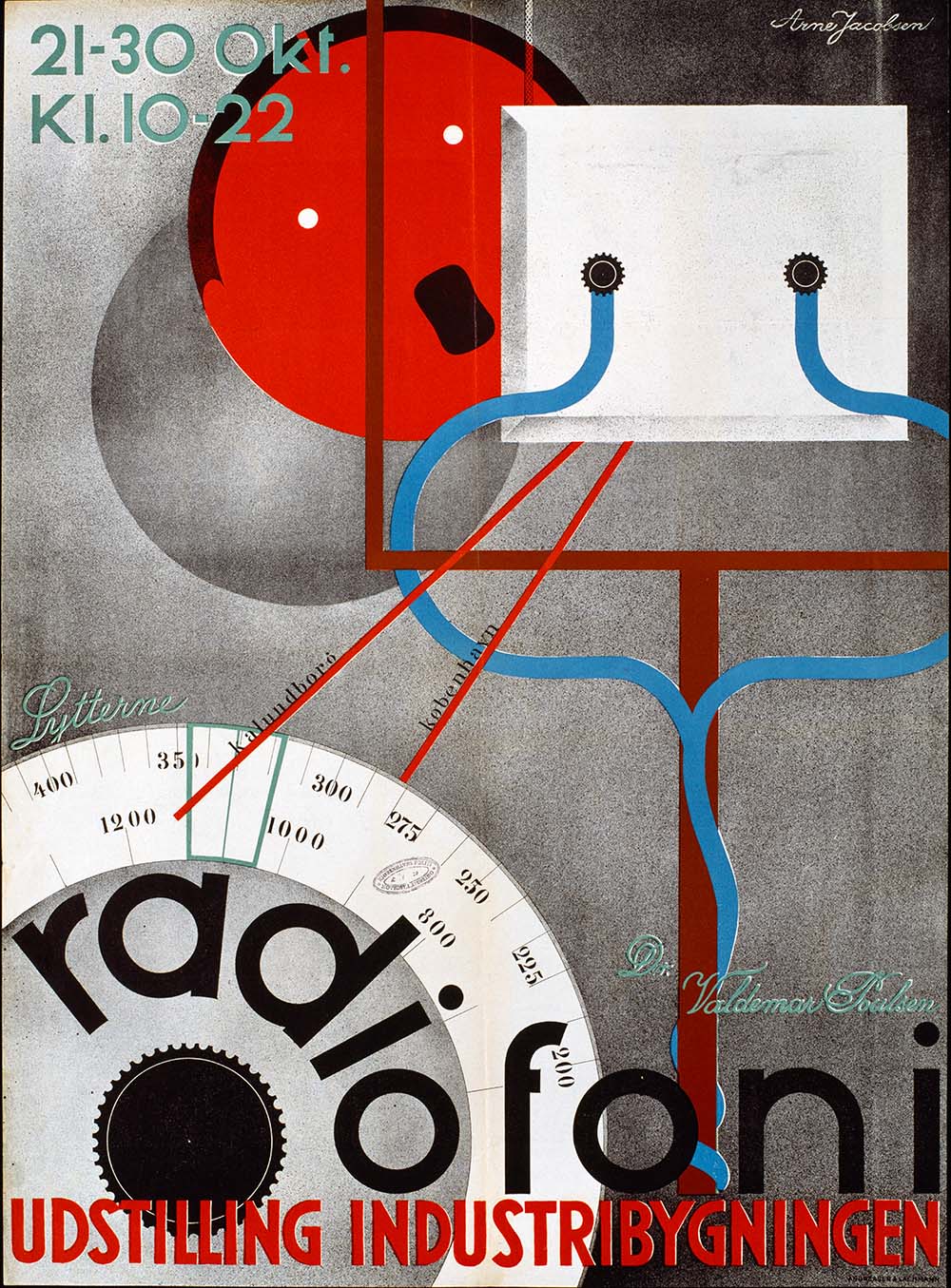
1932
Bellevue Beach Baths
In 1932, Arne Jacobsen wins the contract for the design of the beach baths that Gentofte Municipality plans to build at Bellevue north of Copenhagen. During the 1930s, this project develops into one of Arne Jacobsen’s principal works, with the housing development Bellavista (1934), Bellevue Theatre (1936), the famous petrol station at Skovshoved (1937) and, in 1938, a kiosk and kayak club facility on the beach itself. With their white exteriors, functional organization and cubist expression the buildings are a manifestation of the functionalist architecture that developed in Denmark during the interwar years. The white exteriors also gave rise to the nickname ‘Arne Jacobsen’s white city’.
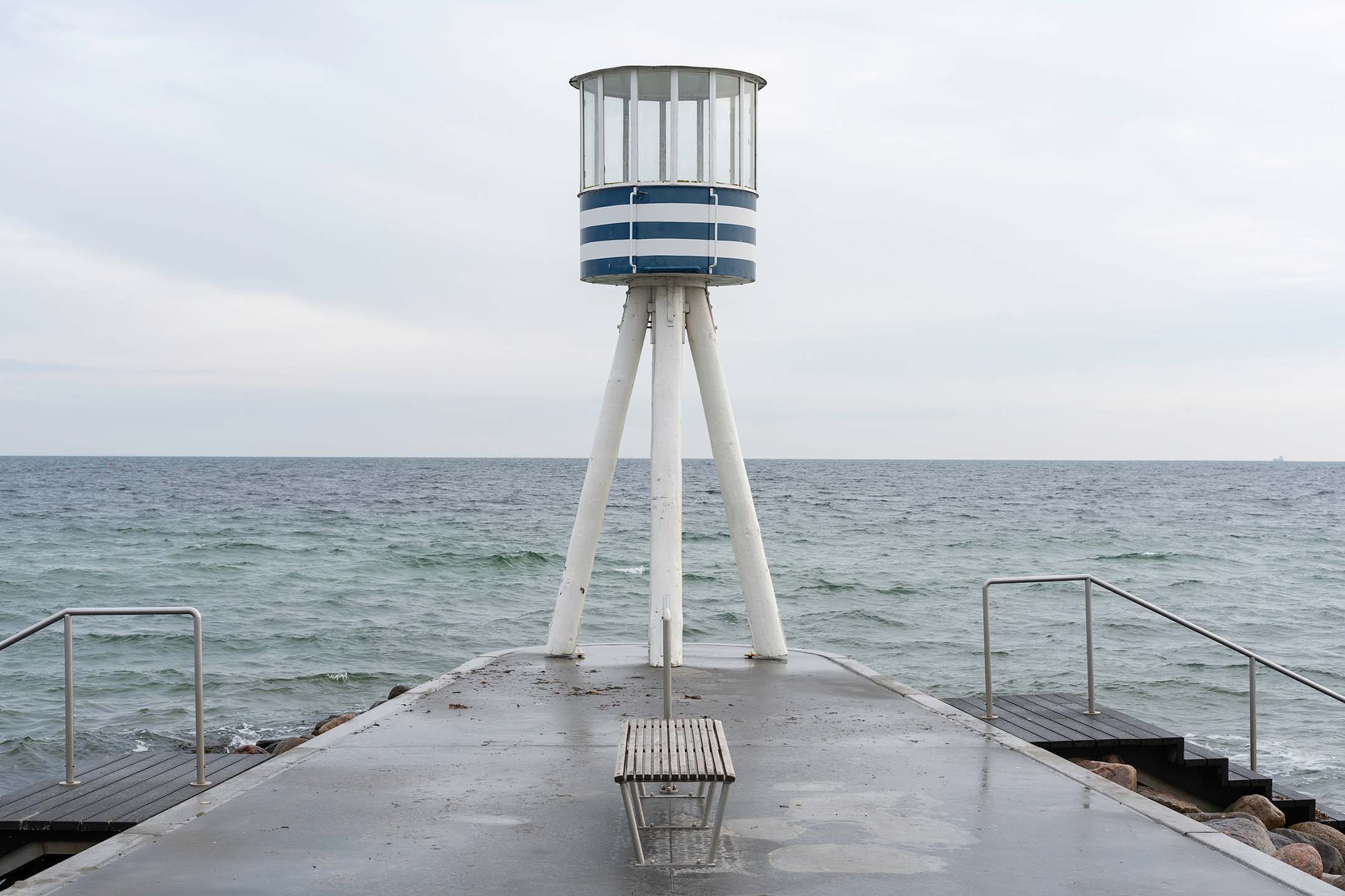
1934
Bellavista
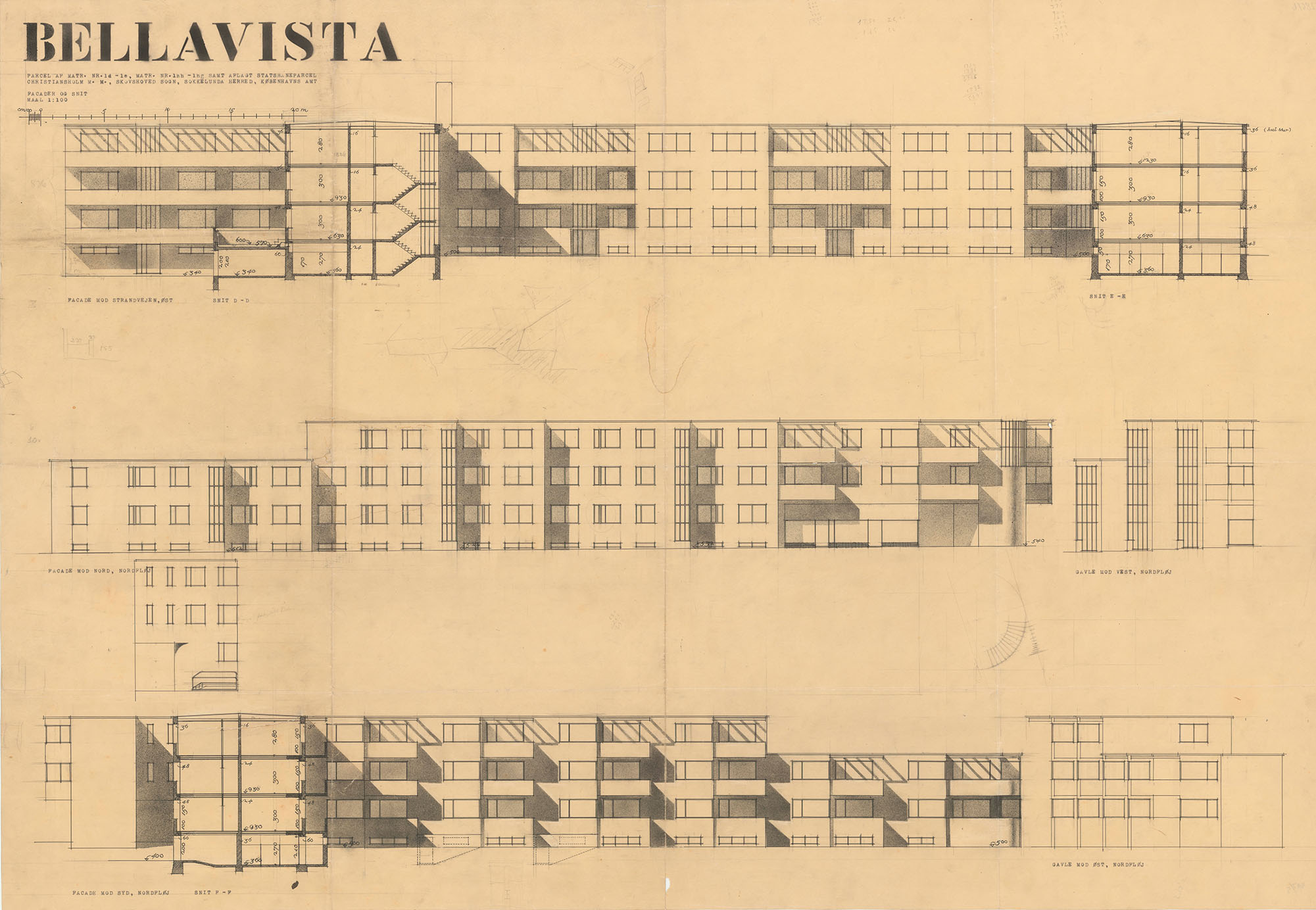
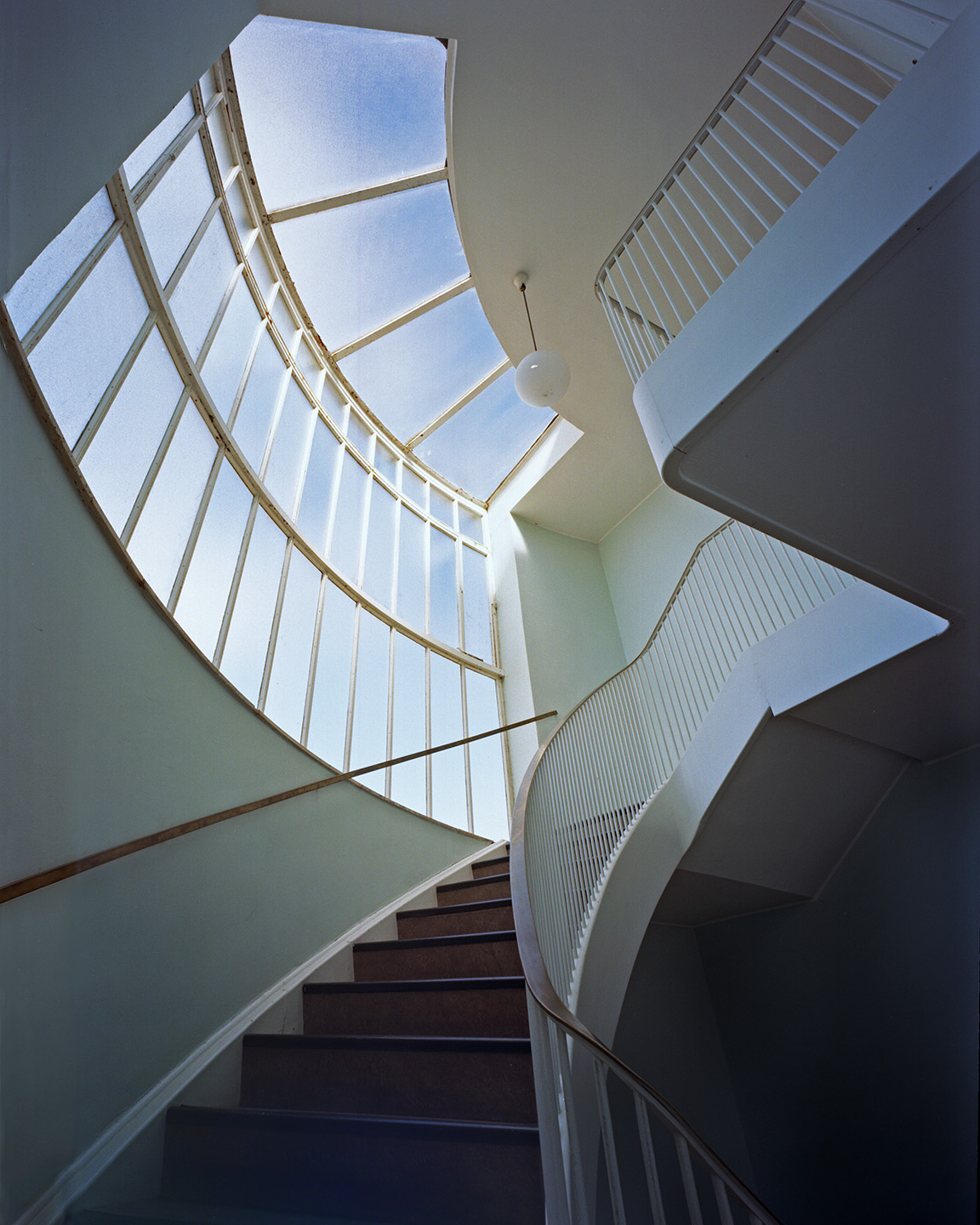
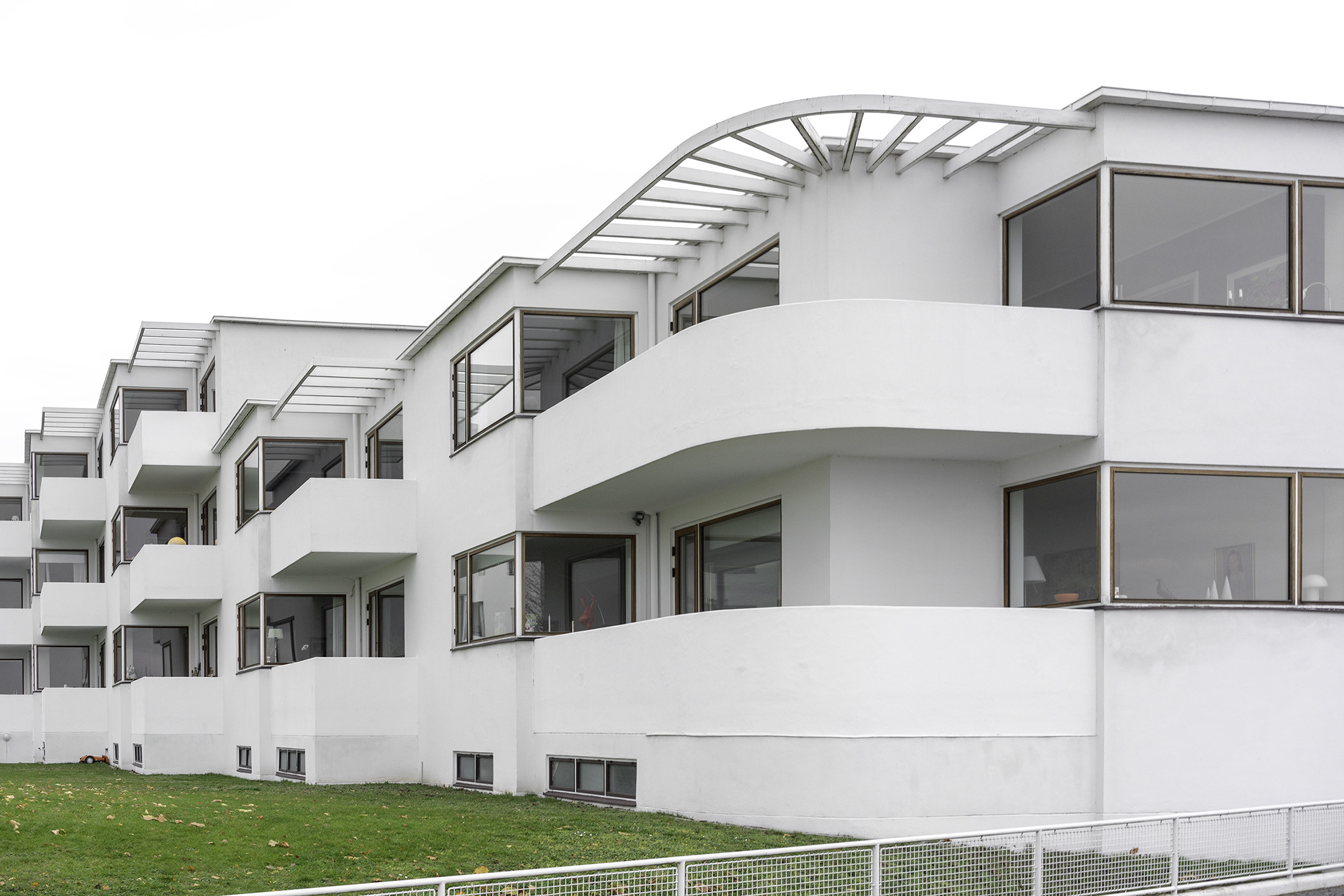
1935
Novo Therapeutic Laboratory
With its plaster exterior and open floor plan with staggered levels, ‘the white factory’, as Arne Jacobsen’s factory building for Novo has been dubbed, is a prominent example of Danish functionalist architecture from the 1930s. The building’s characteristic rounded corners is a common feature in contemporary architecture, including in Arne Jacobsen’s works from this period. Arne Jacobsen eventually becomes Novo’s house architect, and over the next four decades he designs several buildings for the company, both in Denmark and abroad.
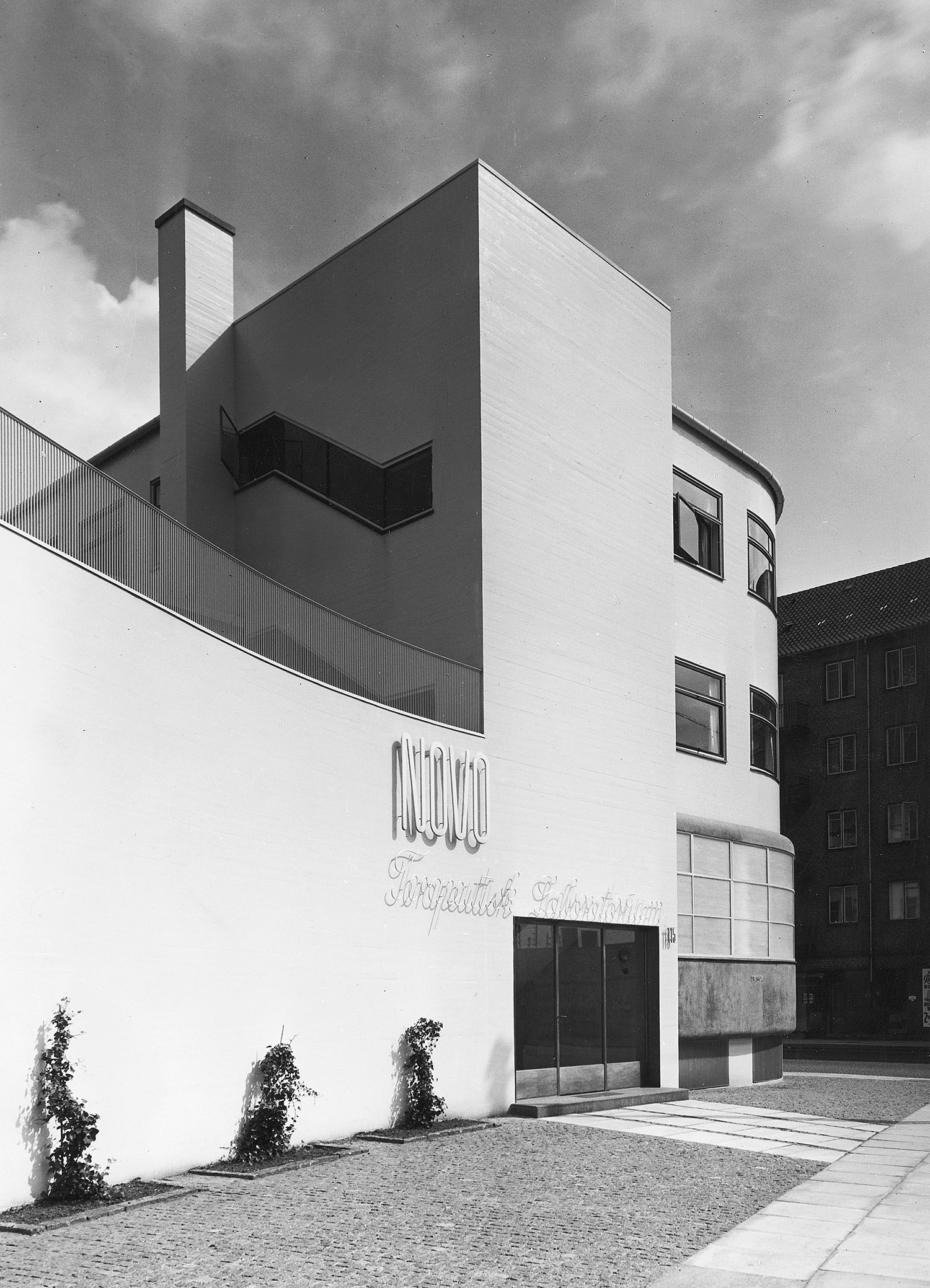
1936
Charlottenborg
Chair
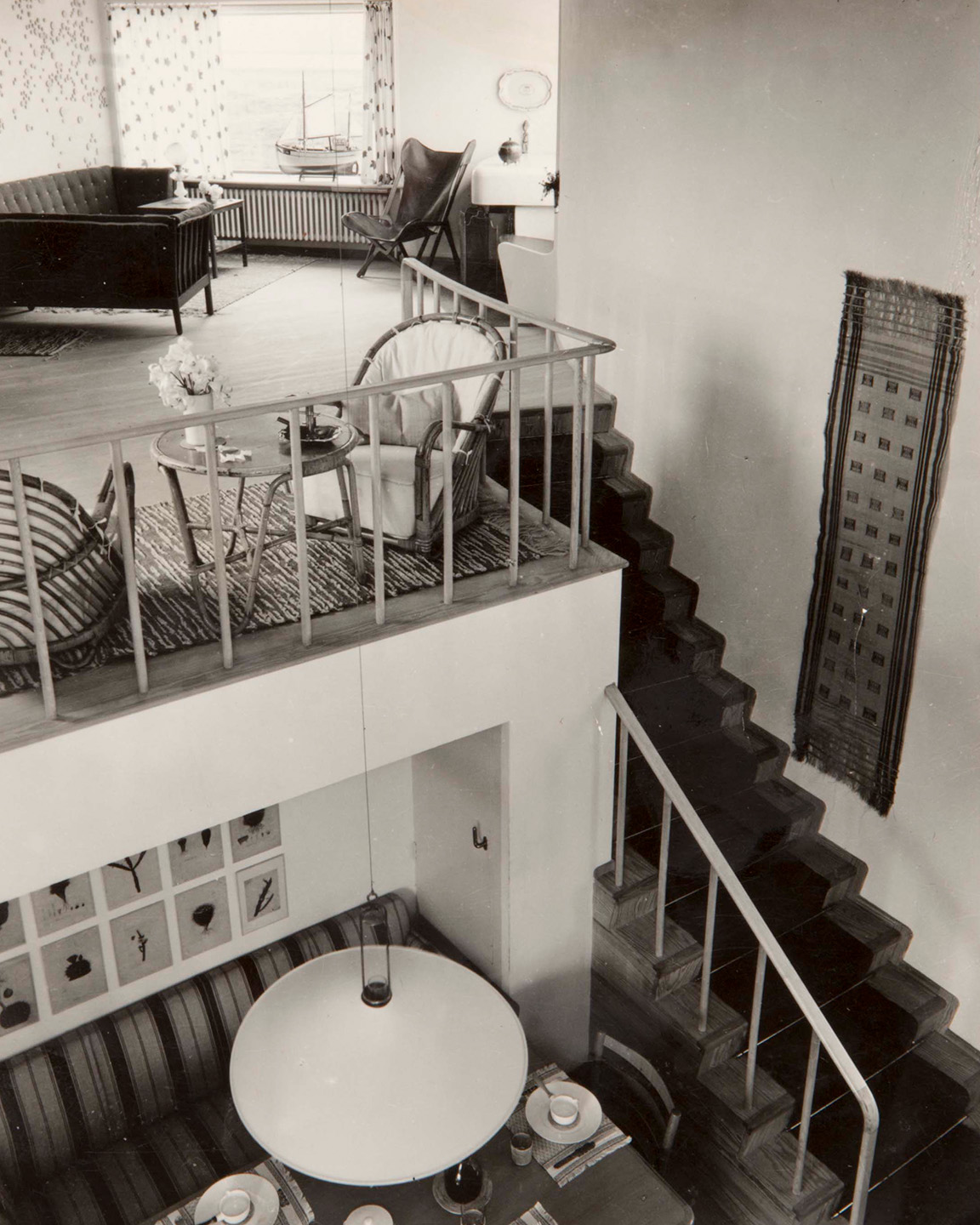
1936
Bellevue Theatre
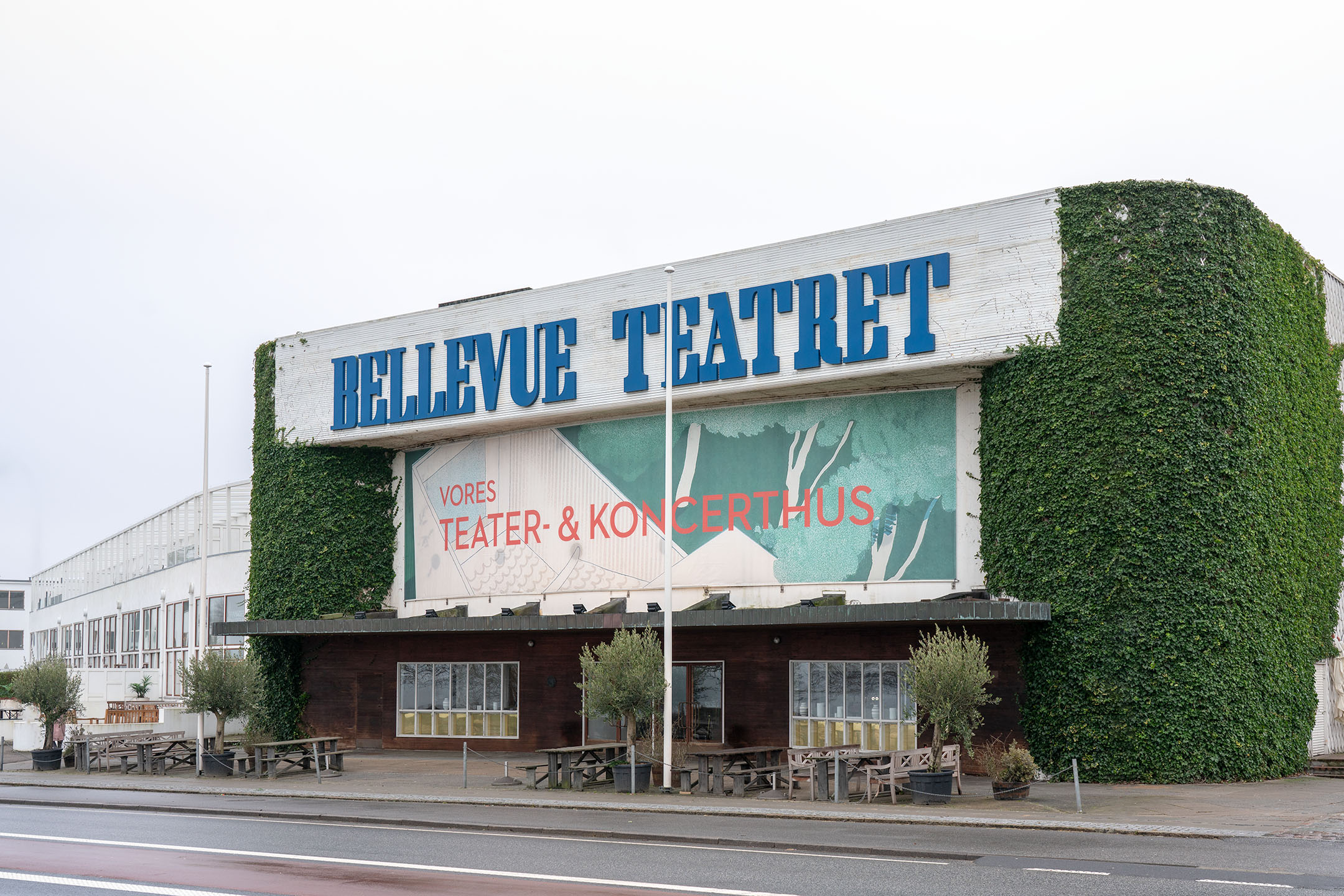
1937
Petrol station at Skovshoved Port
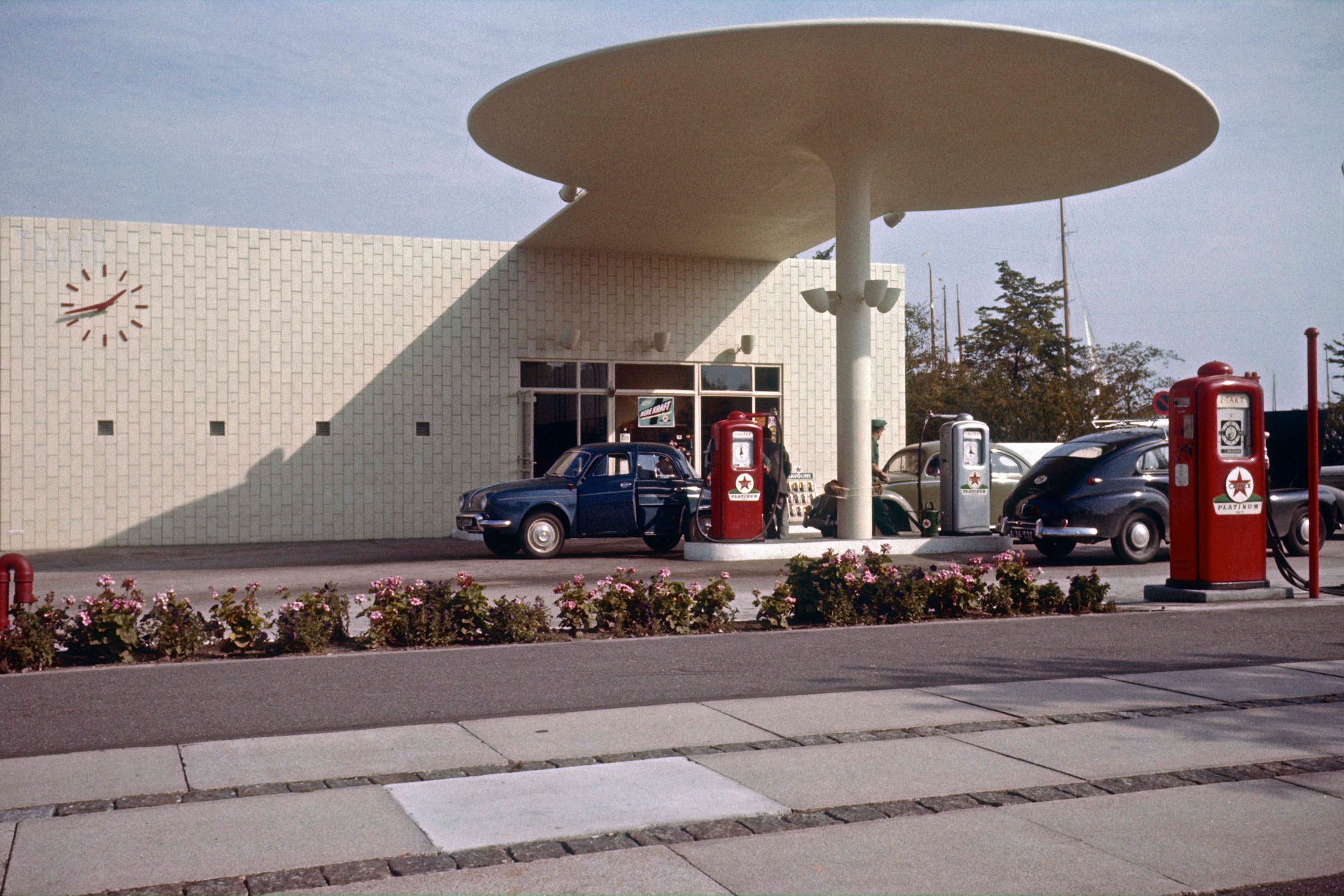
1937
Stelling House
When Stelling House is completed in 1937, many see it as controversial to place a modern building in the historical setting of Copenhagen’s Gammeltorv square. In his architectural design Arne Jacobsen adapts the building’s exterior to the neoclassicist architecture of central Copenhagen, combined with a modern, functionalist expression. The building’s primary exterior decoration is its modern grid structure. Inside, Arne Jacobsen creates a comprehensive and richly detailed gesamtkunstwerk, a total work of art, with lamps, furniture and all the other interior elements designed by the architect. Among the many functionalist designs in the building is the Stelling pendant lamp, which is later put into production by Louis Poulsen.
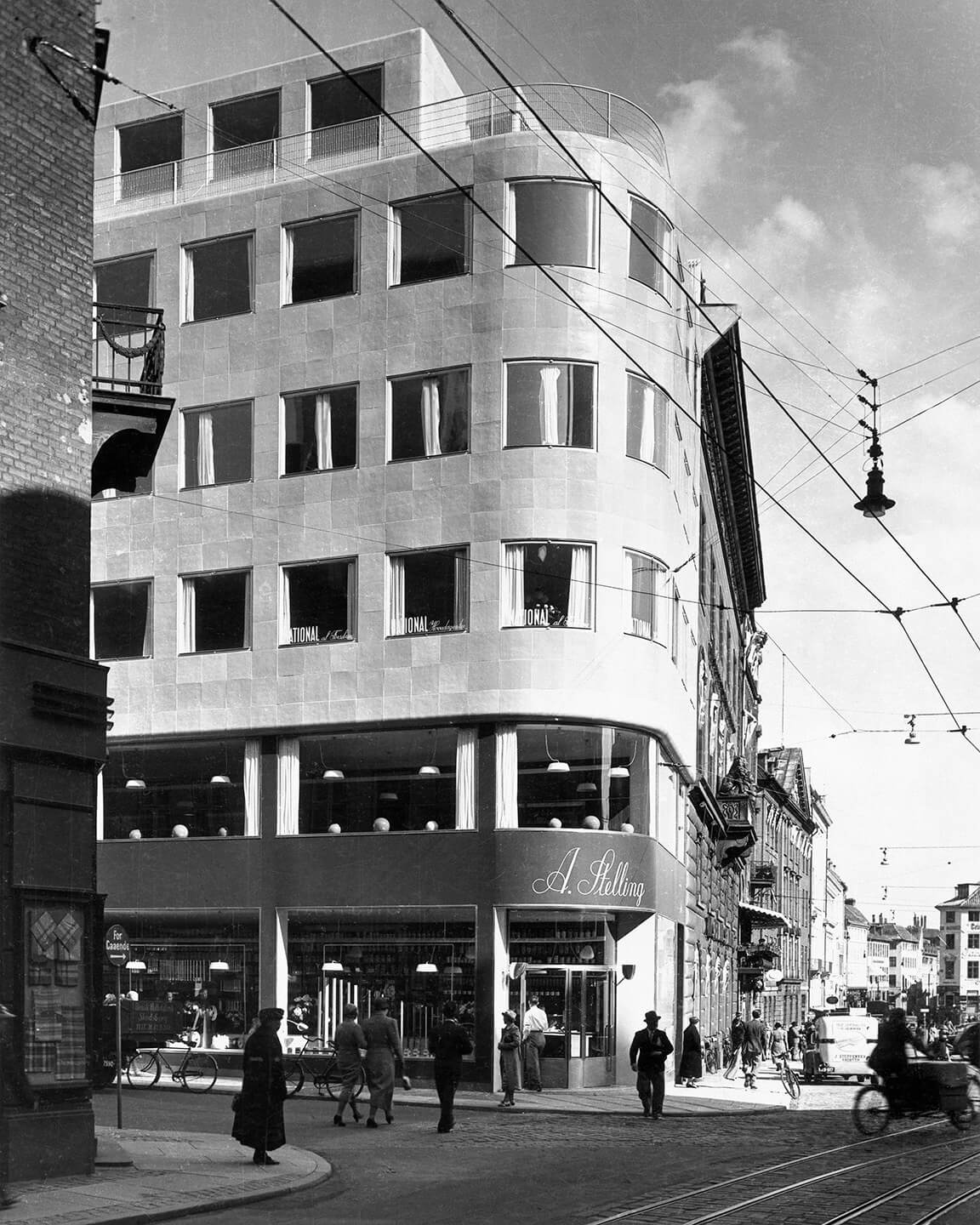
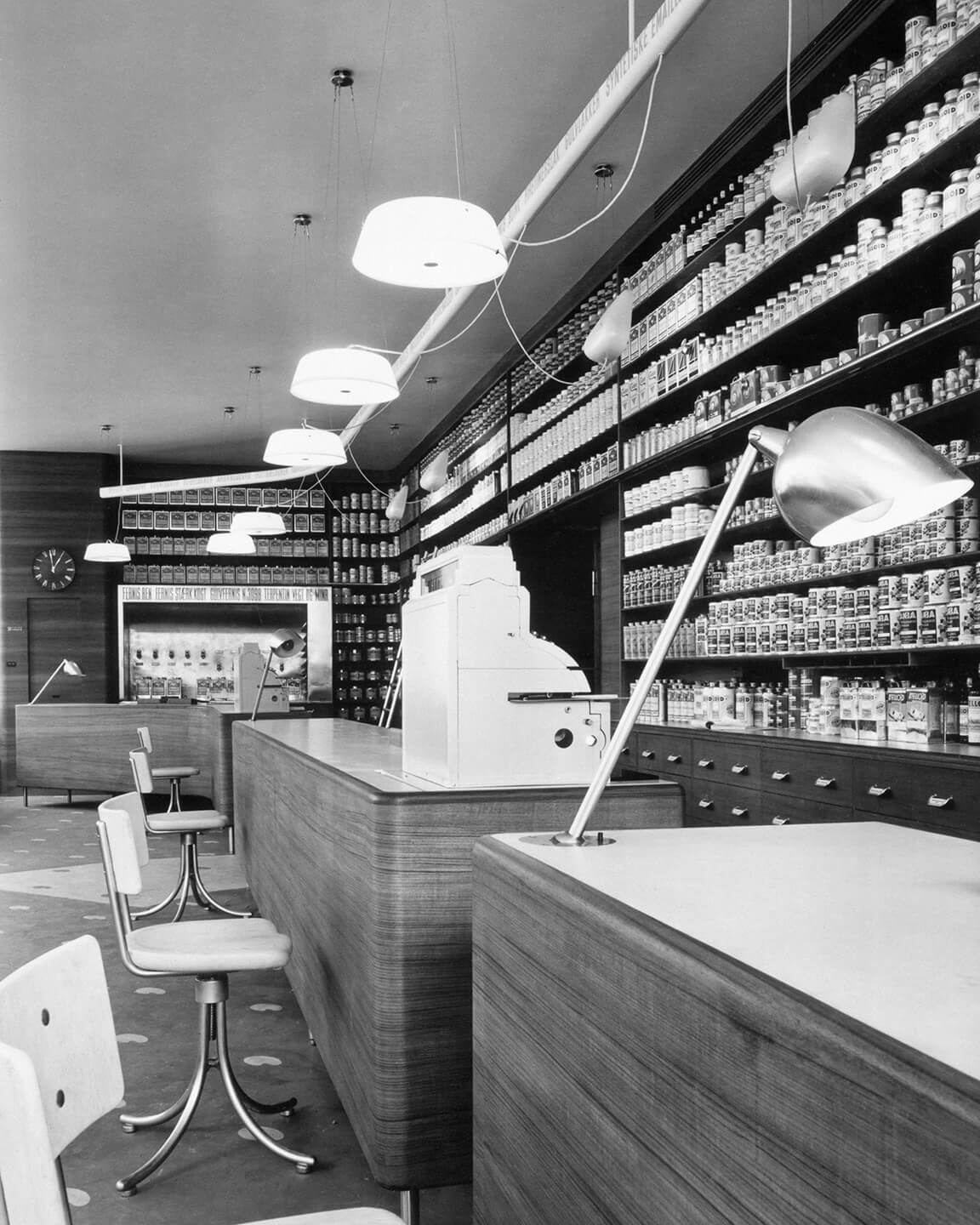
1938
Summer residence 'Knarken'
Arne Jacobsen designs this summer residence at Gudmindrup Lyng for himself and his family in 1938. With the building, which he dubs ‘Knarken’, Arne Jacobsen realizes many of the new functionalist ideals which he and many of his contemporaries are drawn to. The house is designed to match the undulating landscape and constructed with great consideration for the life both inside and out. The elevated living room is oriented towards the view of Sejerø Bugt, while three patios are positioned so that they are sheltered by the building.
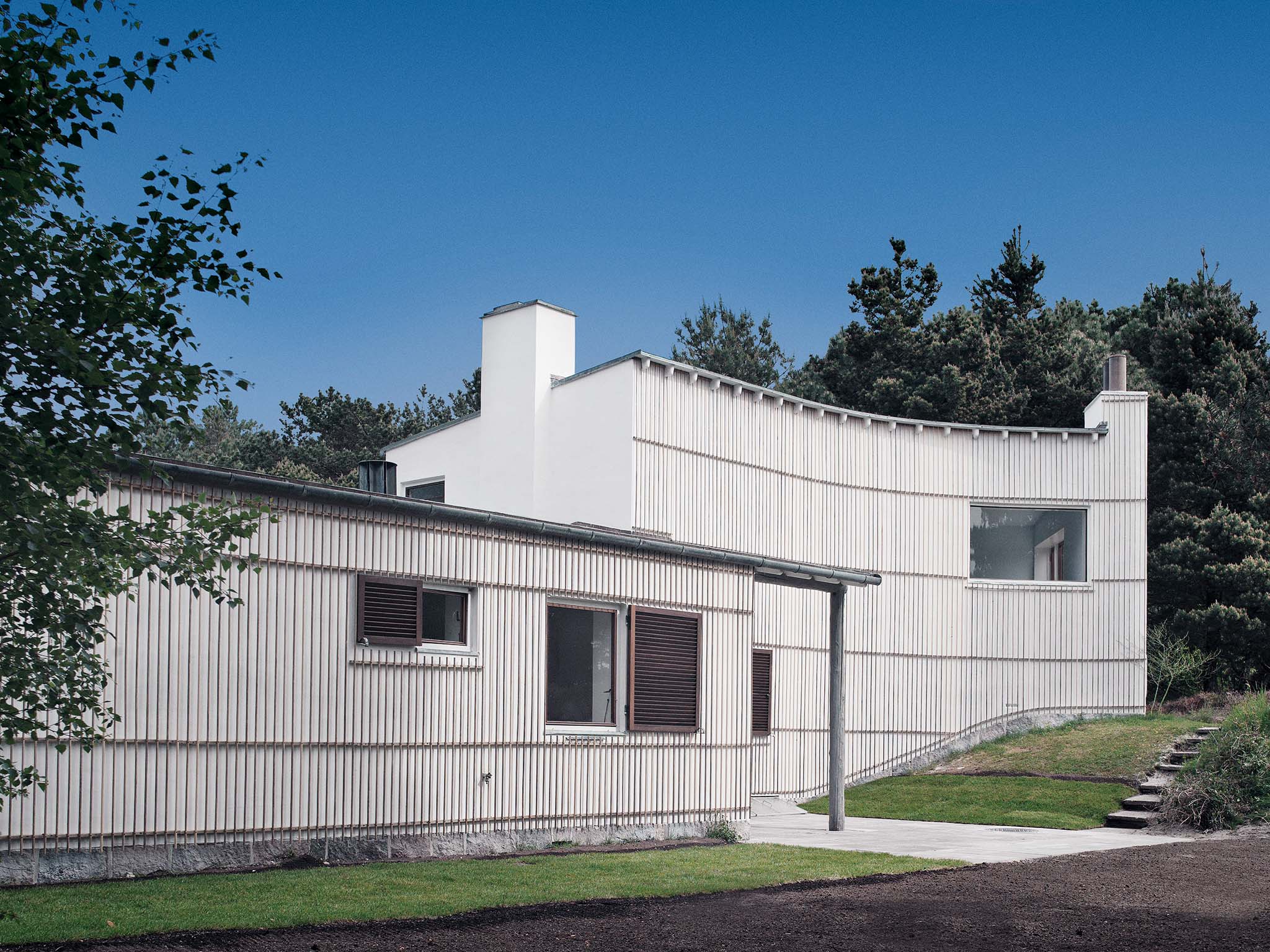
1939
Table clock for Lauritz Knudsen
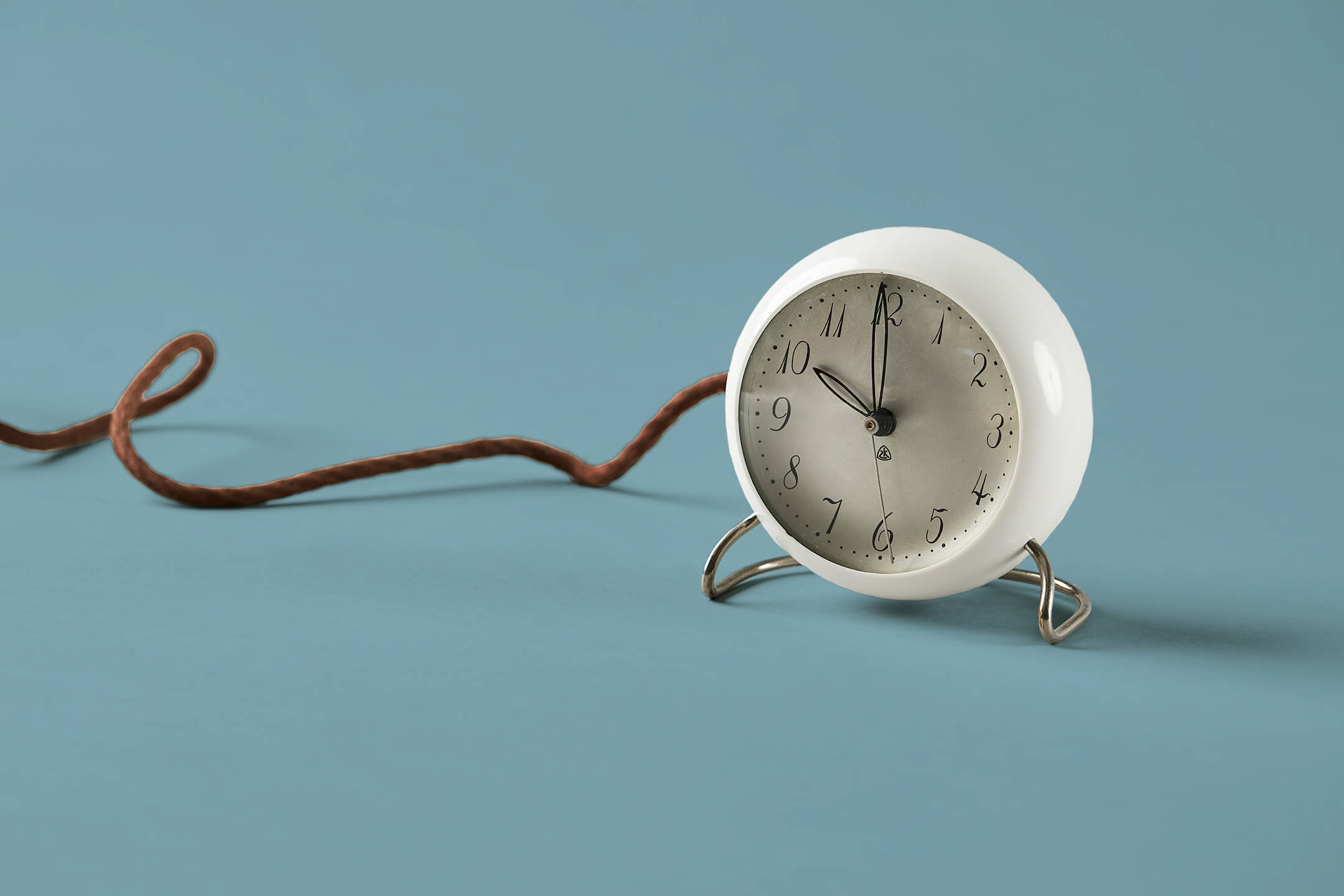
JACOBSEN. In exile
1942
Aarhus City Hall with Erik Møller
During the German occupation of Denmark, Arne Jacobsen manages to realize two town hall projects. Both Aarhus City Hall, which Arne Jacobsen codesigns with Erik Møller, and Søllerød Town Hall (now Rudersdal Town Hall), which he codesigns with Flemming Lassen, are excellent examples of Nordic functionalist architecture, which was developed during the interwar years. Both structures are also early examples of Arne Jacobsen’s famous gesamtkunstwerks, or total works of art, where the architect designs everything, from the building itself to furniture, lighting and even a bespoke typeface. Several of these designs, for example the typography for Aarhus City Hall, the Mayor sofa for Søllerød Town Hall and the Roman clock, are now recognized as modern design classics.
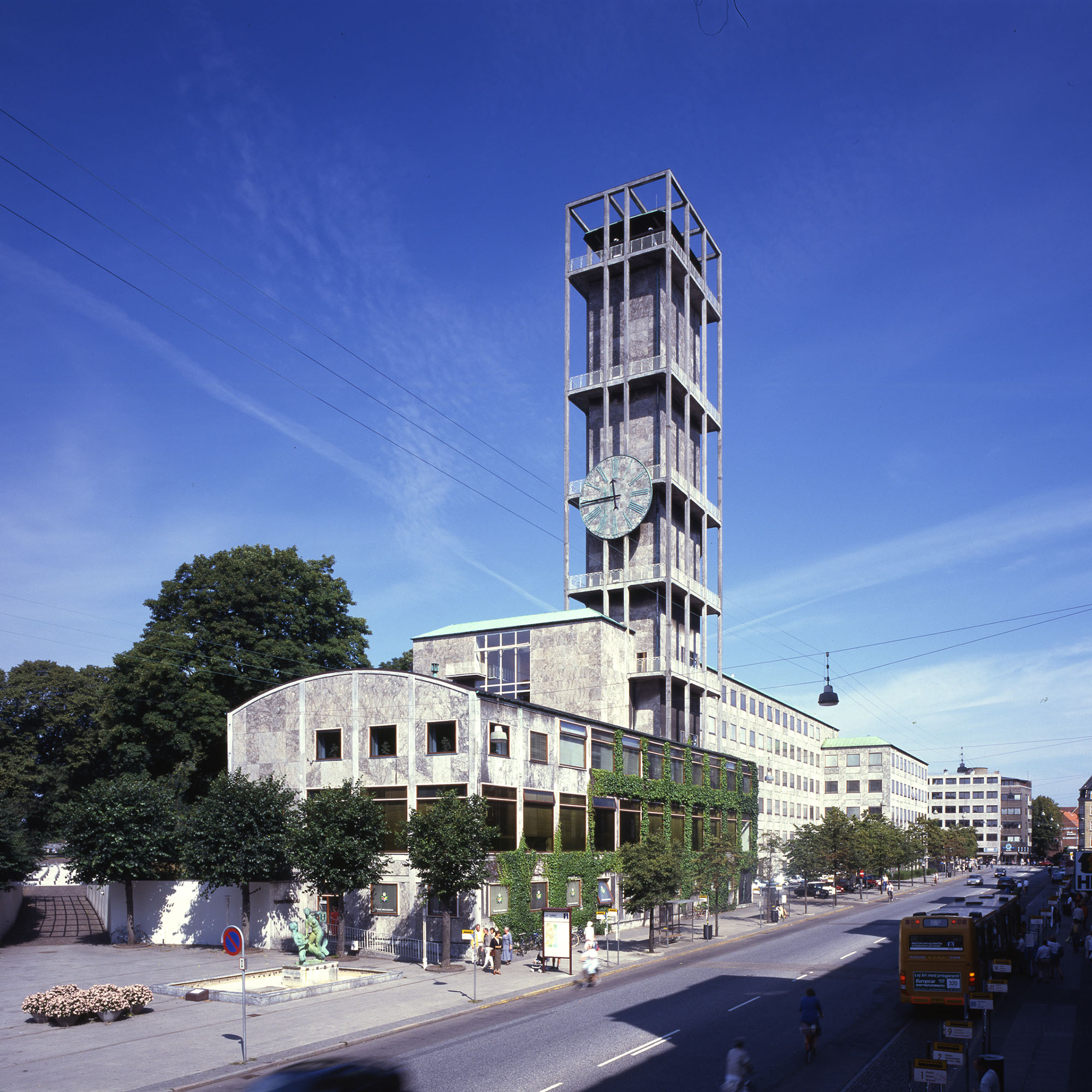
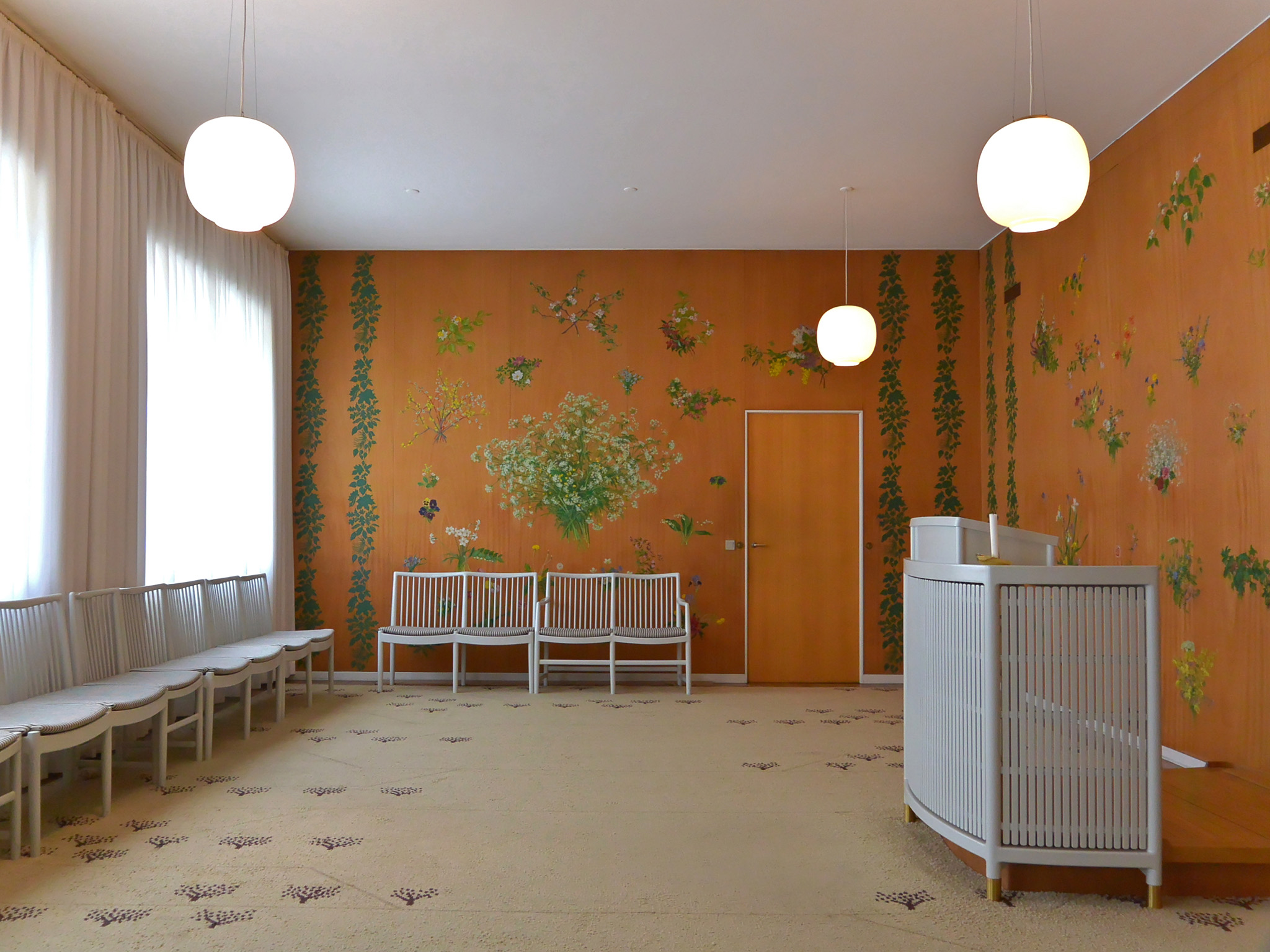
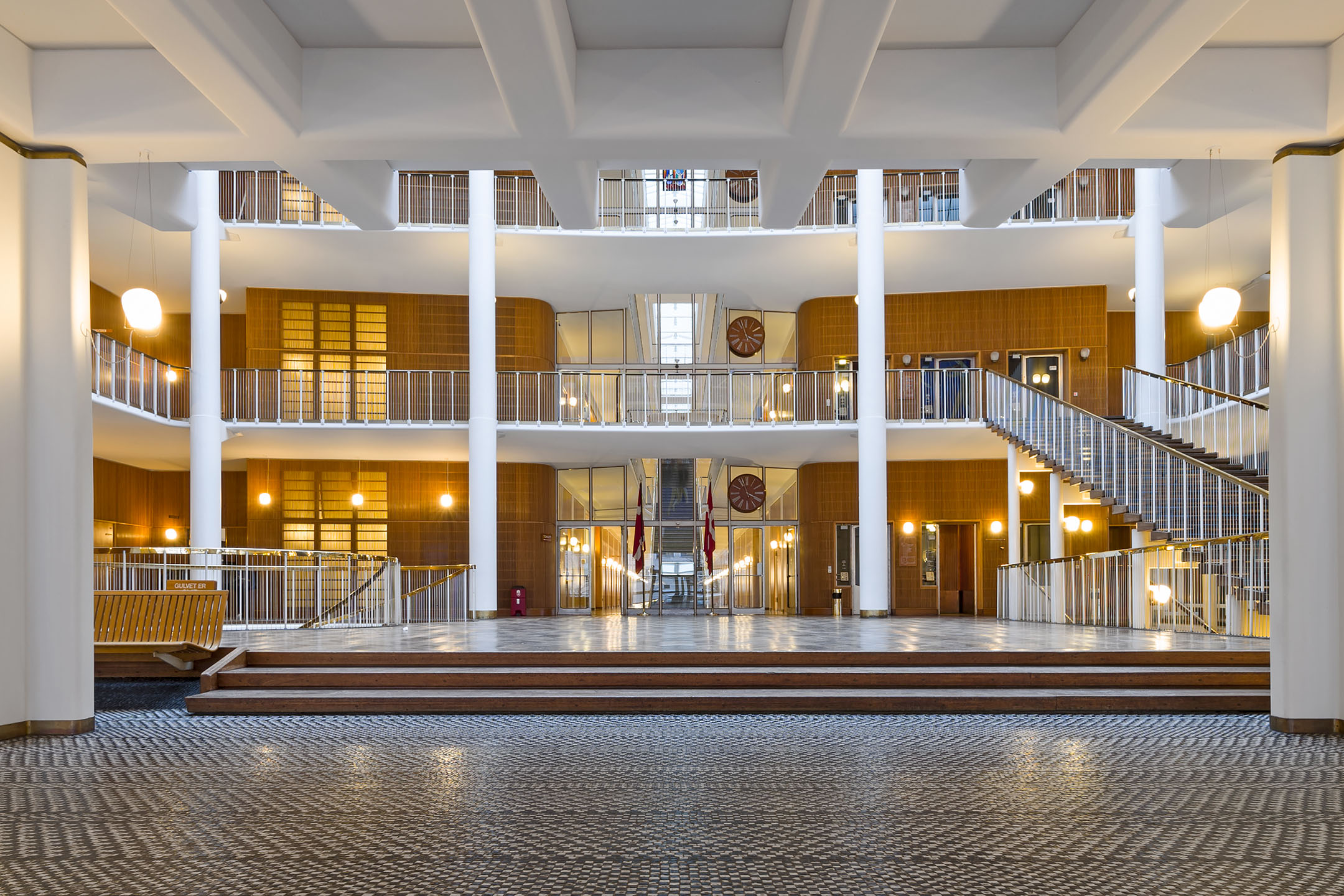
1942
TYPOGRAPHY FOR AARHUS CITY HALL WITH ERIK MØLLER
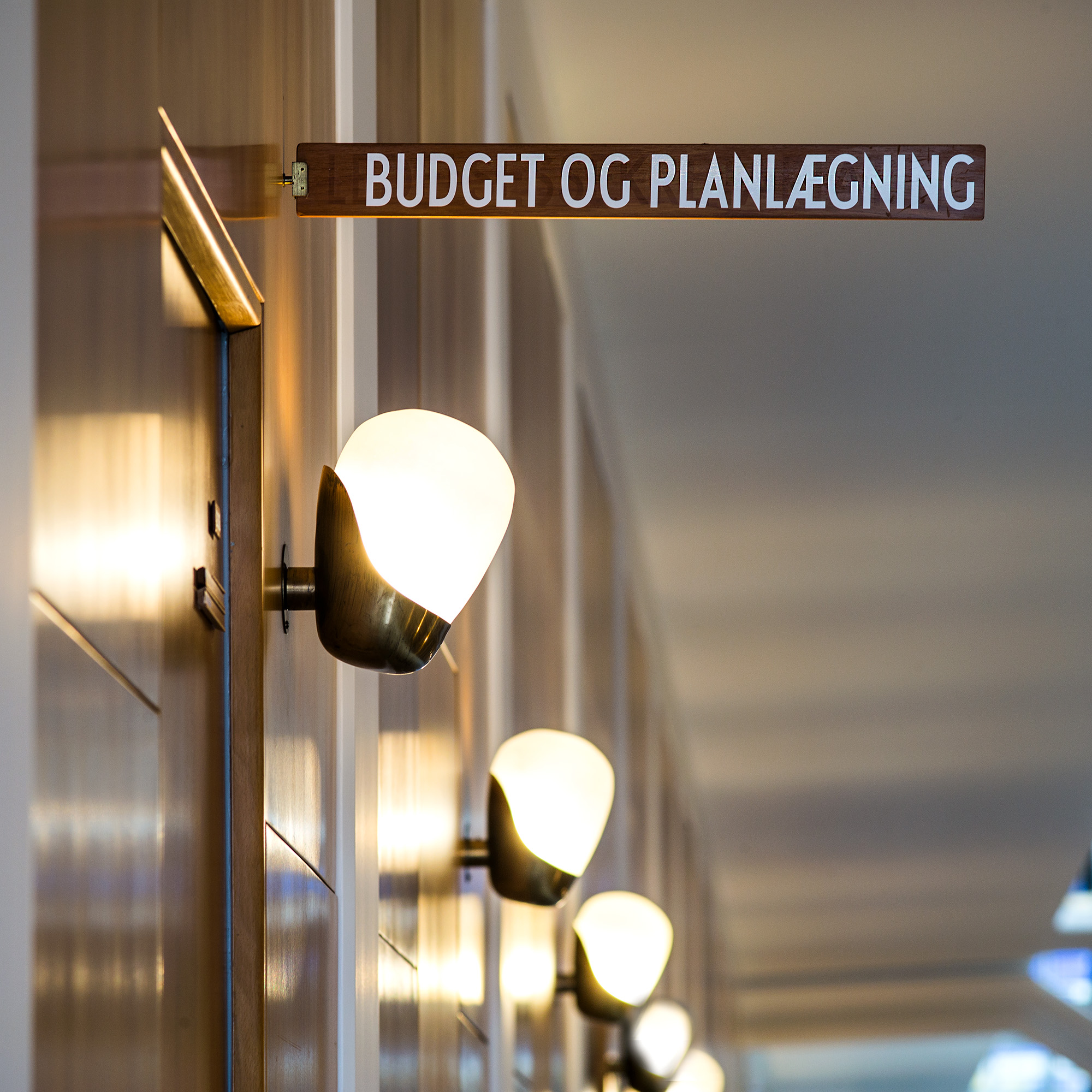
1942
Roman Clock
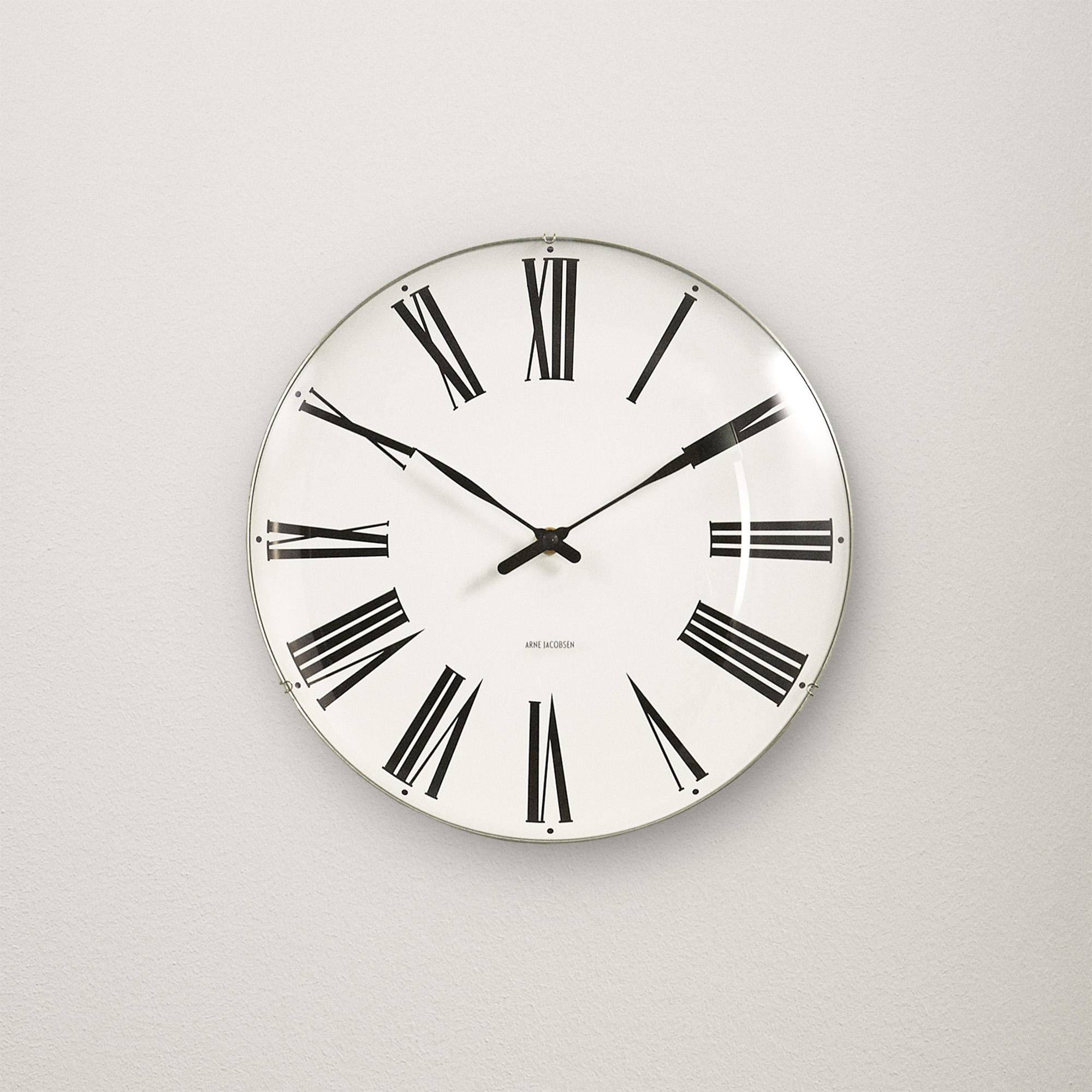
1942
SØLLERØD TOWN HALL (NOW RUDERSDAL TOWN HALL) WITH FLEMMING LASSEN
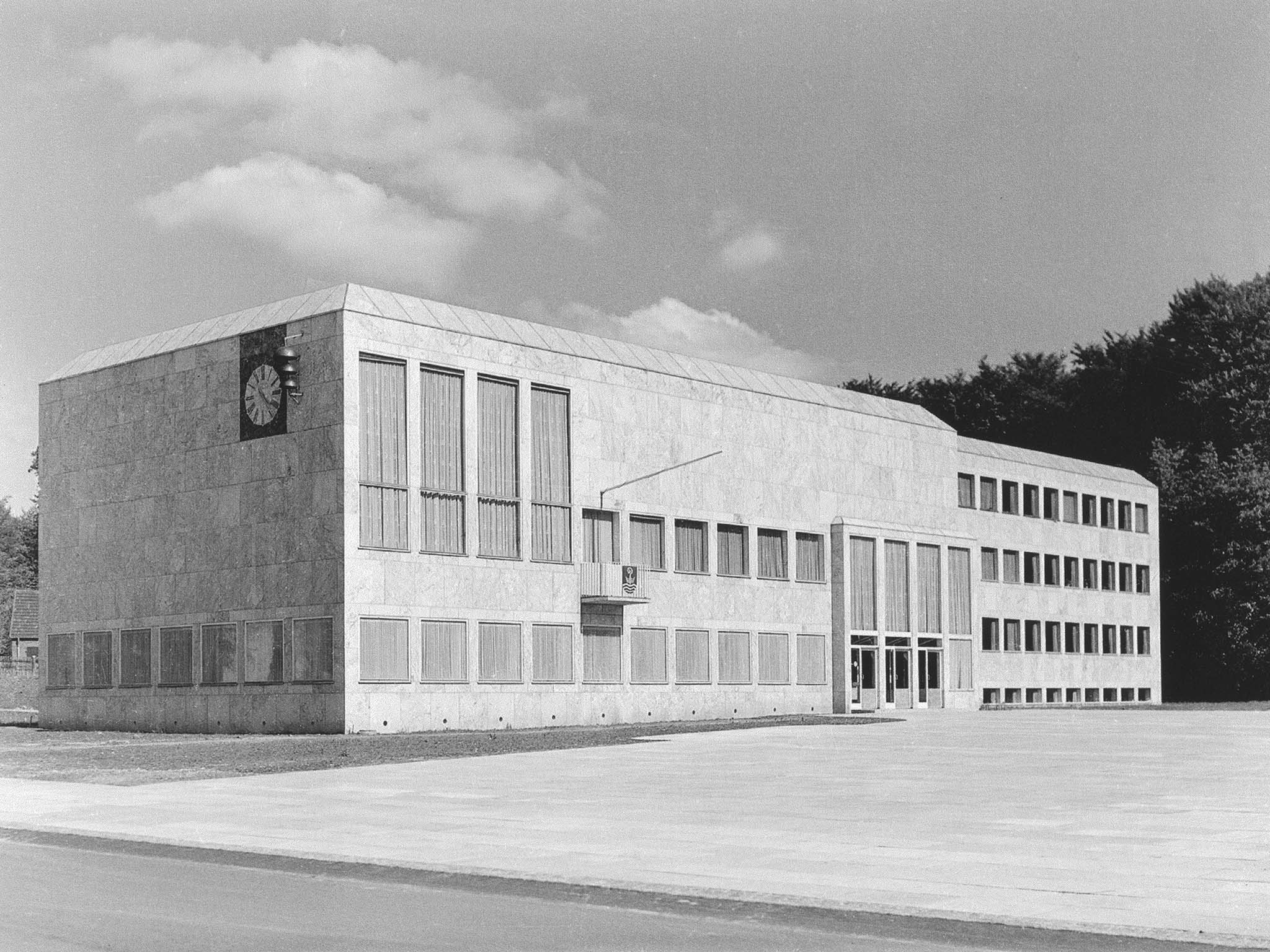
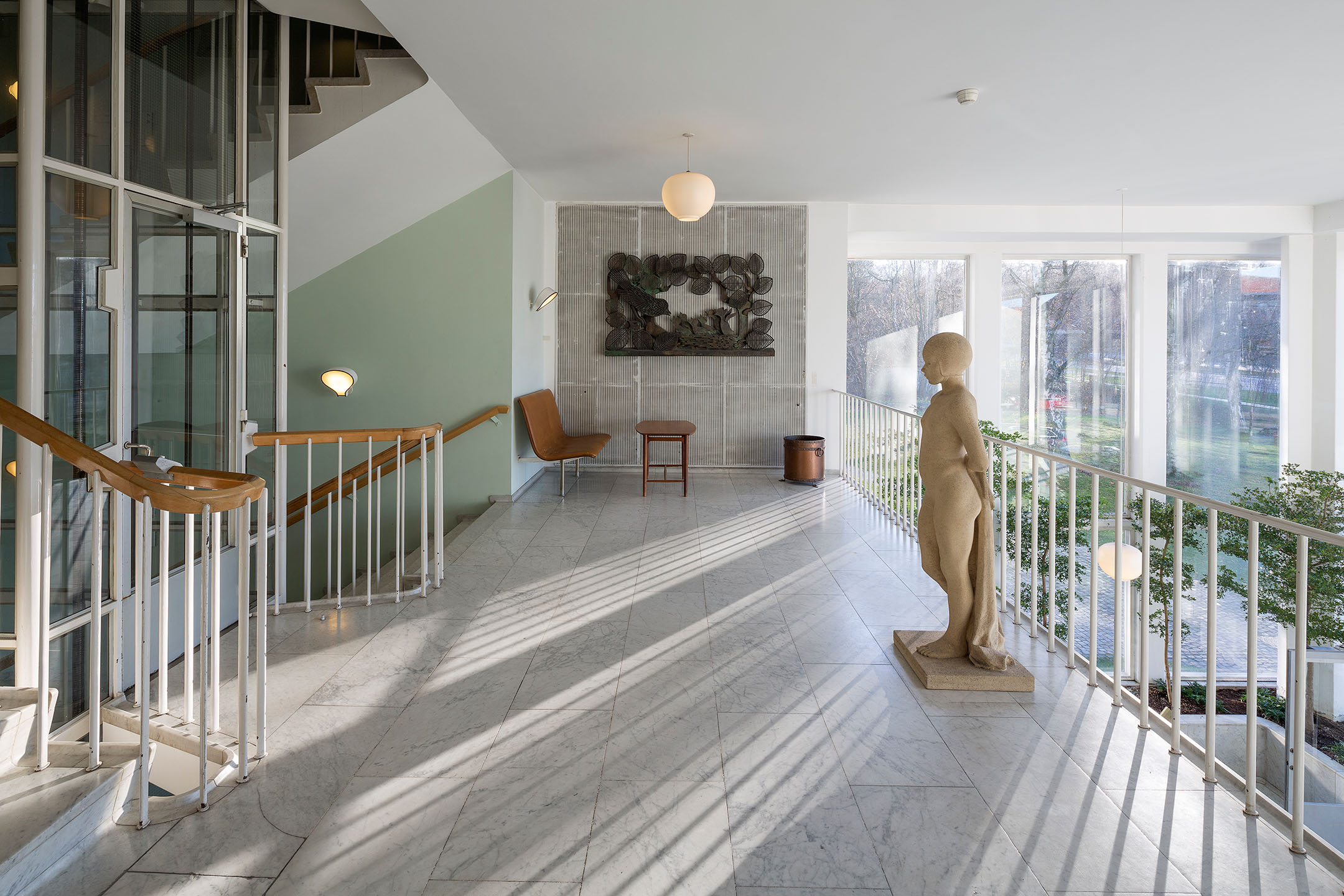
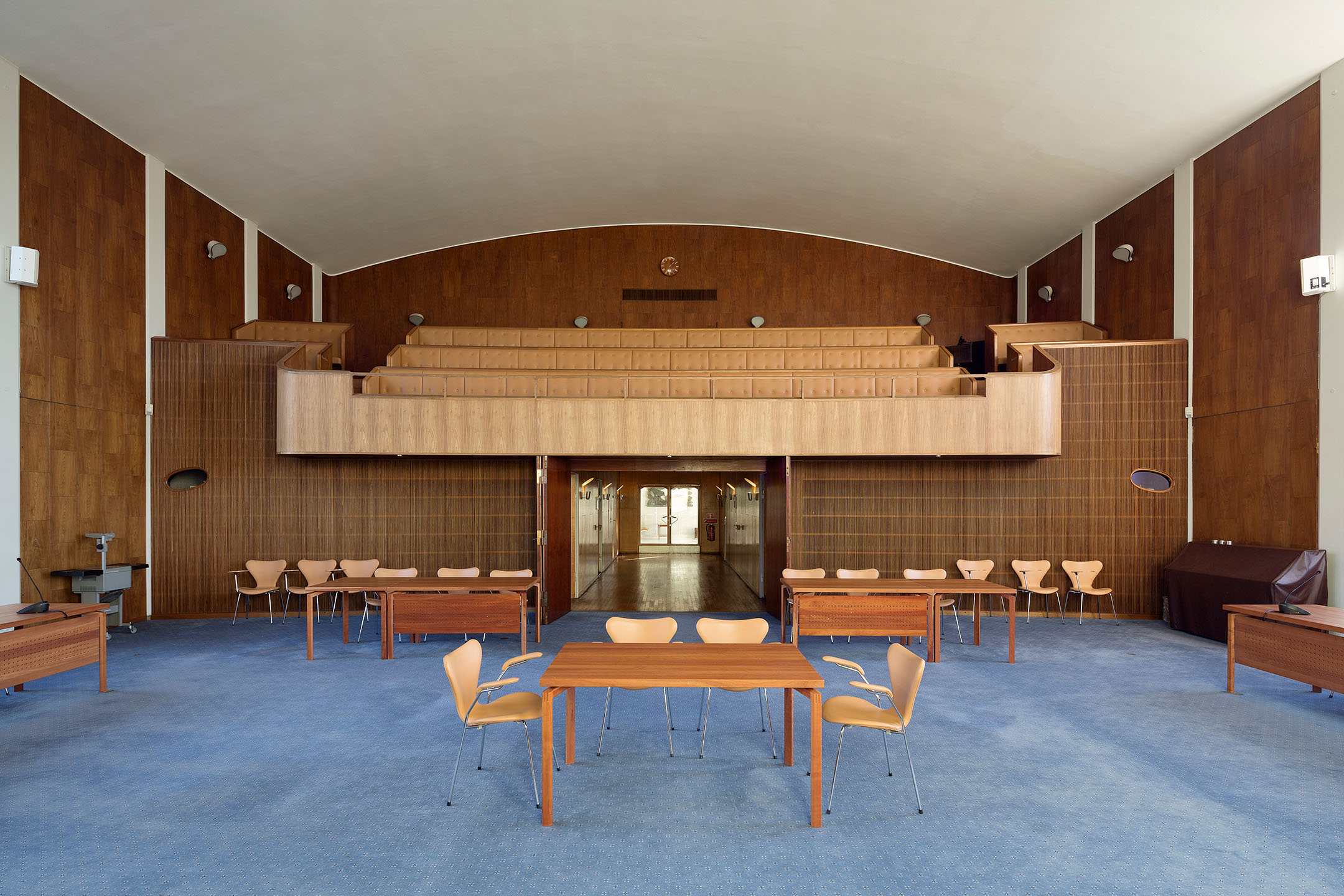
1942
Mayor Sofa with Flemming Lassen
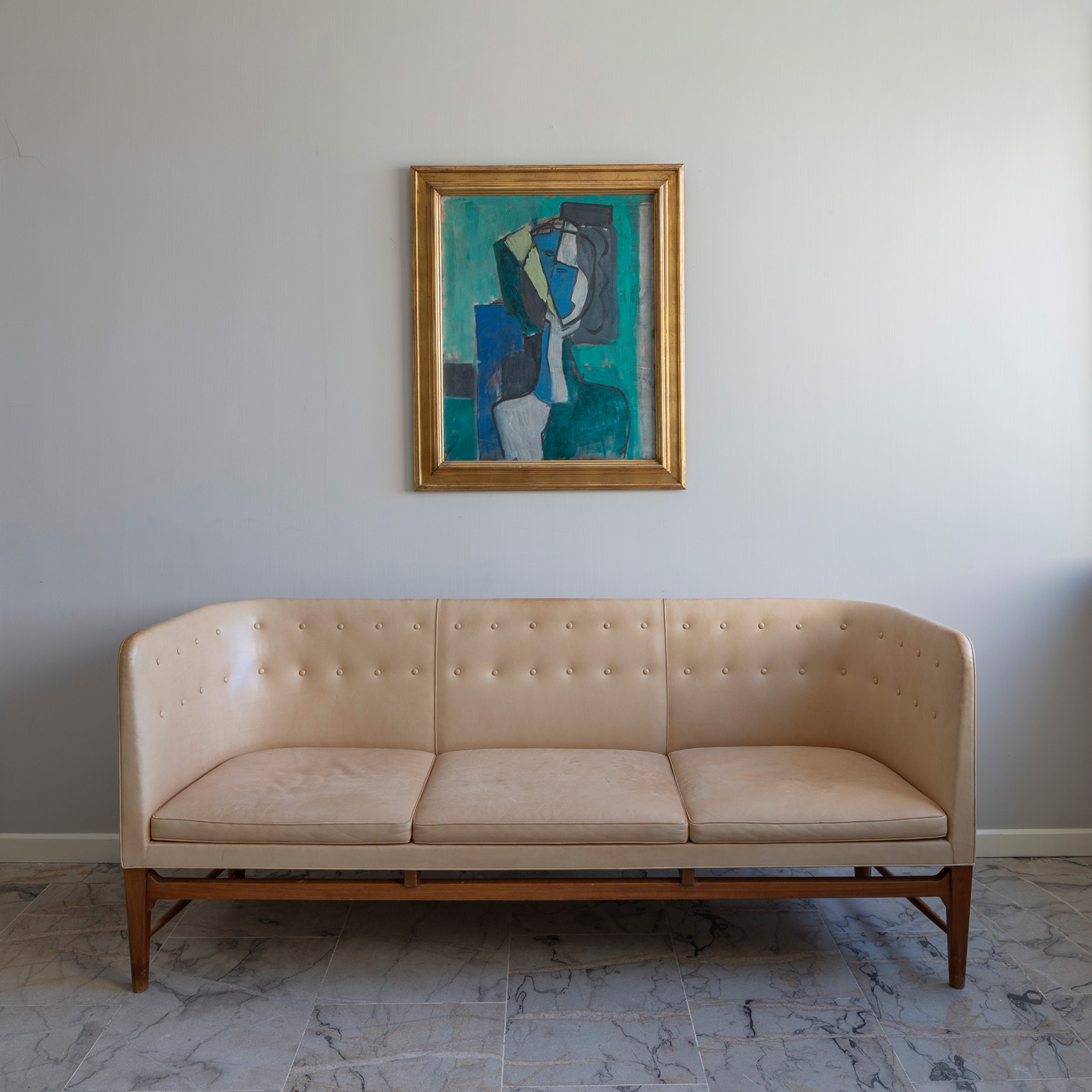
1942
SJÆLLANDS ODDE FISH SMOKEHOUSE
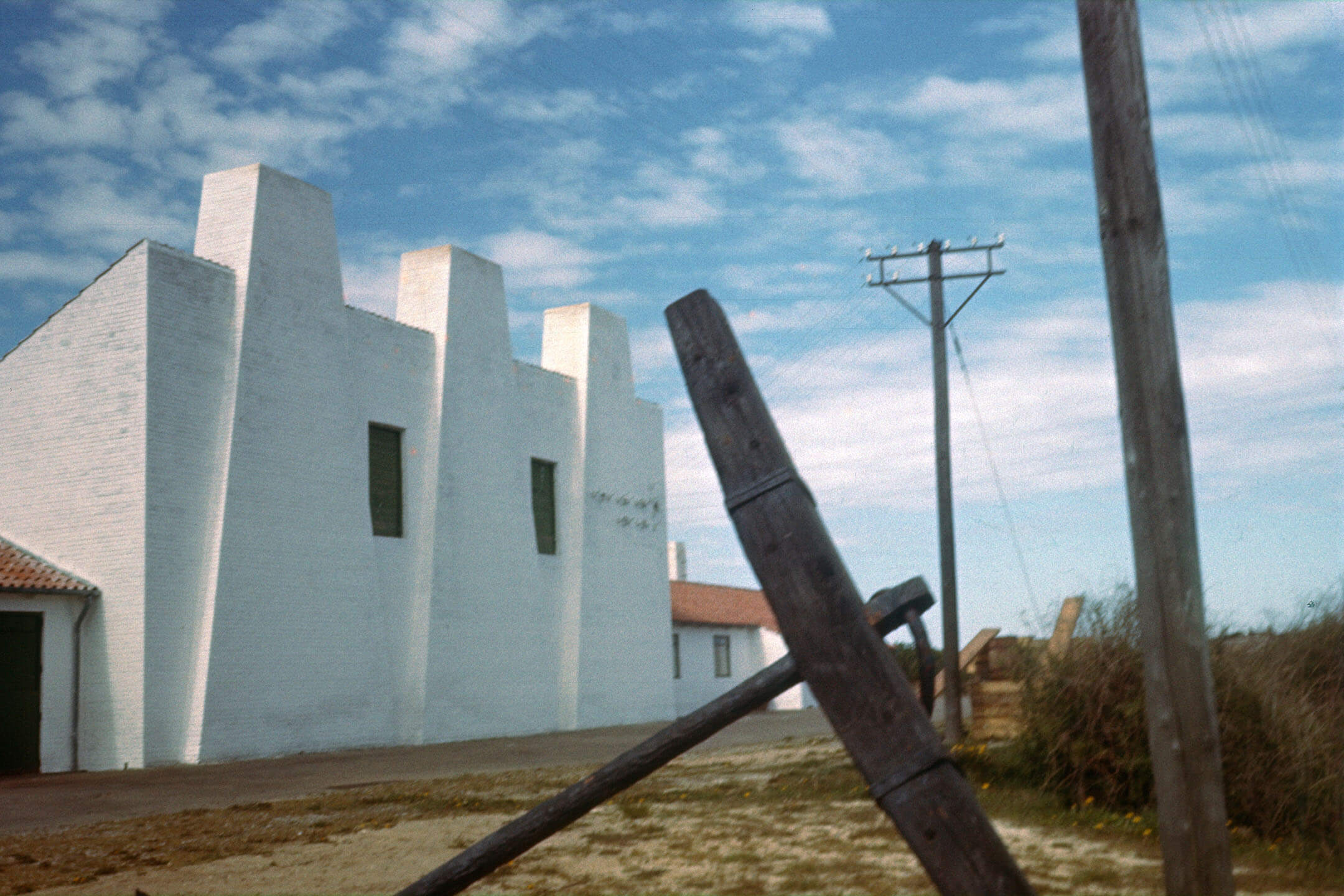
1943
Arne & Jonna
In connection with the Søllerød Town Hall project, Arne Jacobsen meets Jonna Møller, whom he marries 1943. A trained textile printer, Jonna is responsible for the production of the fabrics used at the town hall, an interior feature that has Arne Jacobsen’s keen attention. Arne Jacobsen’s meeting with Jonna is a significant event not only at a personal level but also creatively, since she can help him turn his plant studies and watercolours into lush, beautiful textile patterns. The pair exhibit at Charlottenborg, among other places, she as a textile printer and he as a designer, before they have to flee to Sweden in September 1943.
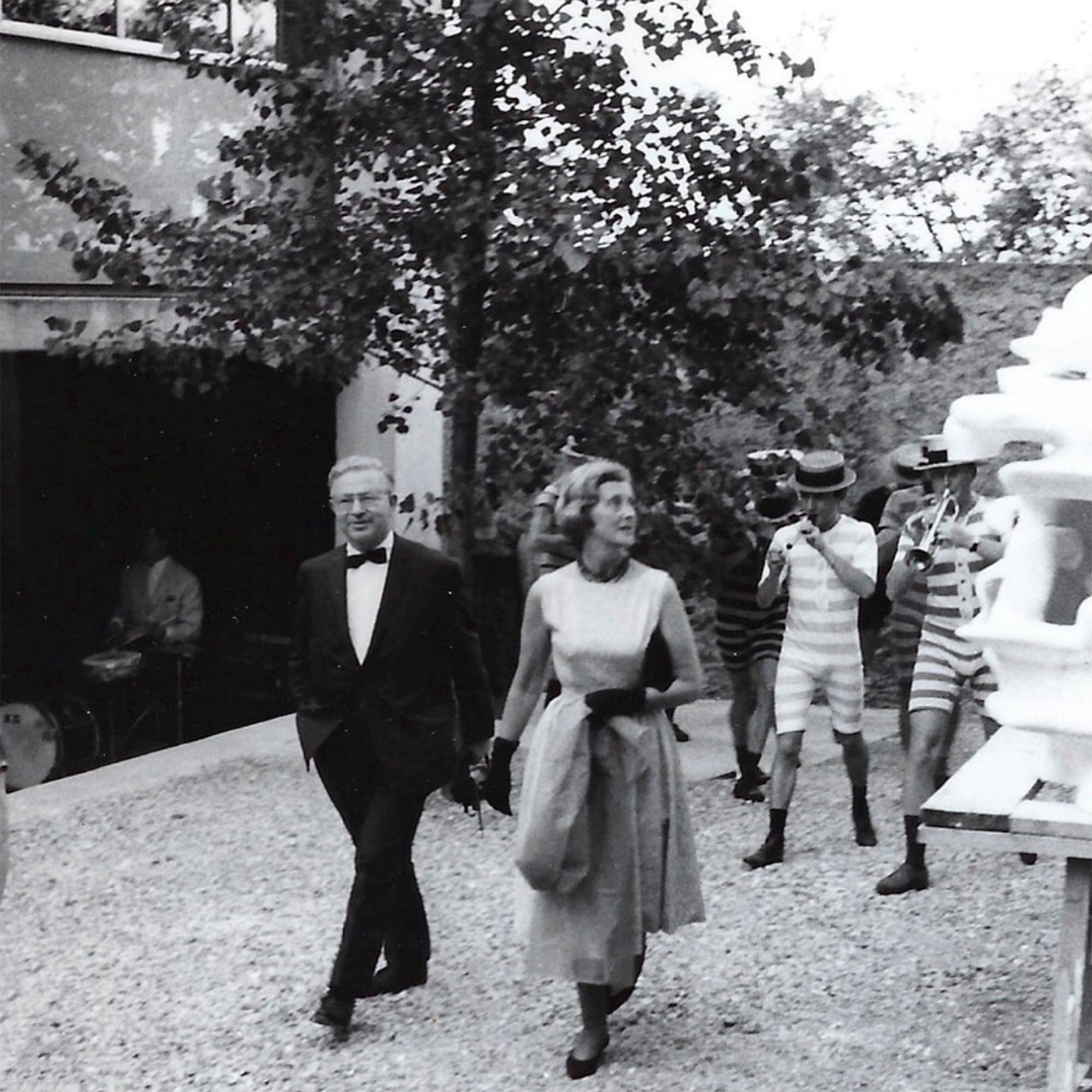
1943-1945
Swedish Exile
Because of Arne Jacobsen’s Jewish roots, he and Jonna have to go into exile in Sweden in 1943, when the German occupiers intensify their persecution of Jews in occupied Denmark. They escape in a rowing boat across the Øresund strait together with their friends Inger and Poul Henningsen. In Sweden, the couple initiate a collaboration with the Swedish department store Nordiska Kompaniet, which puts Arne Jacobsen’s textile patterns into production. The patterns from this period are characterized by lush naturalism and elaborate detailing.



JACOBSEN. New ways
1951
Søholm
When Søholm I is built in the area near Bellevue Beach in 1951, the five terraced houses immediately attract attention. The modern housing development is covered in several European architecture journals and contribute significantly to Arne Jacobsen’s international breakthrough around this time. The development’s special geometric structure and the placement of the five dwellings in an interconnected staggered formation create individual outdoor areas for each home. Arne Jacobsen lives in one of the houses from 1951 and for many years has his studio in the basement of the building.
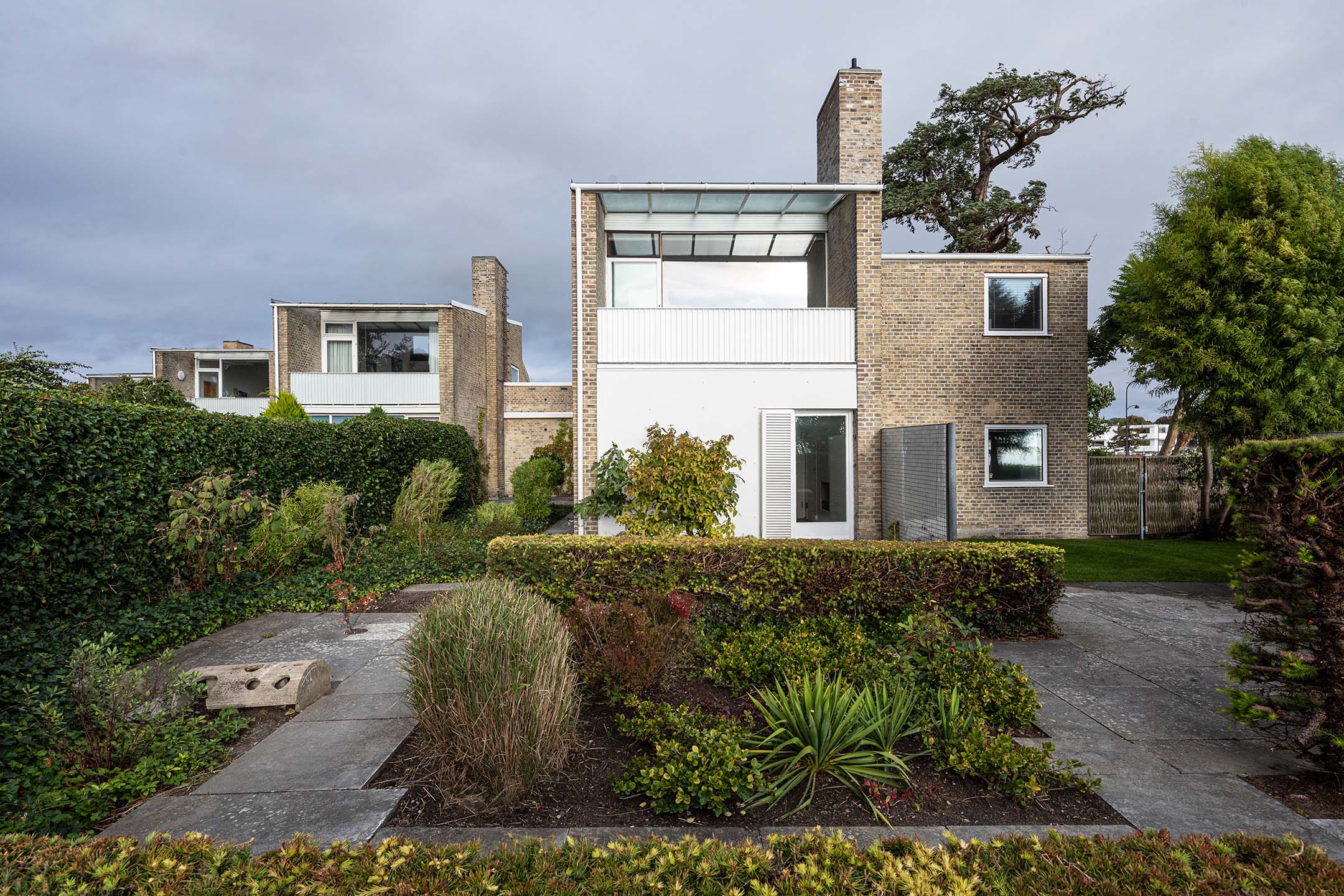
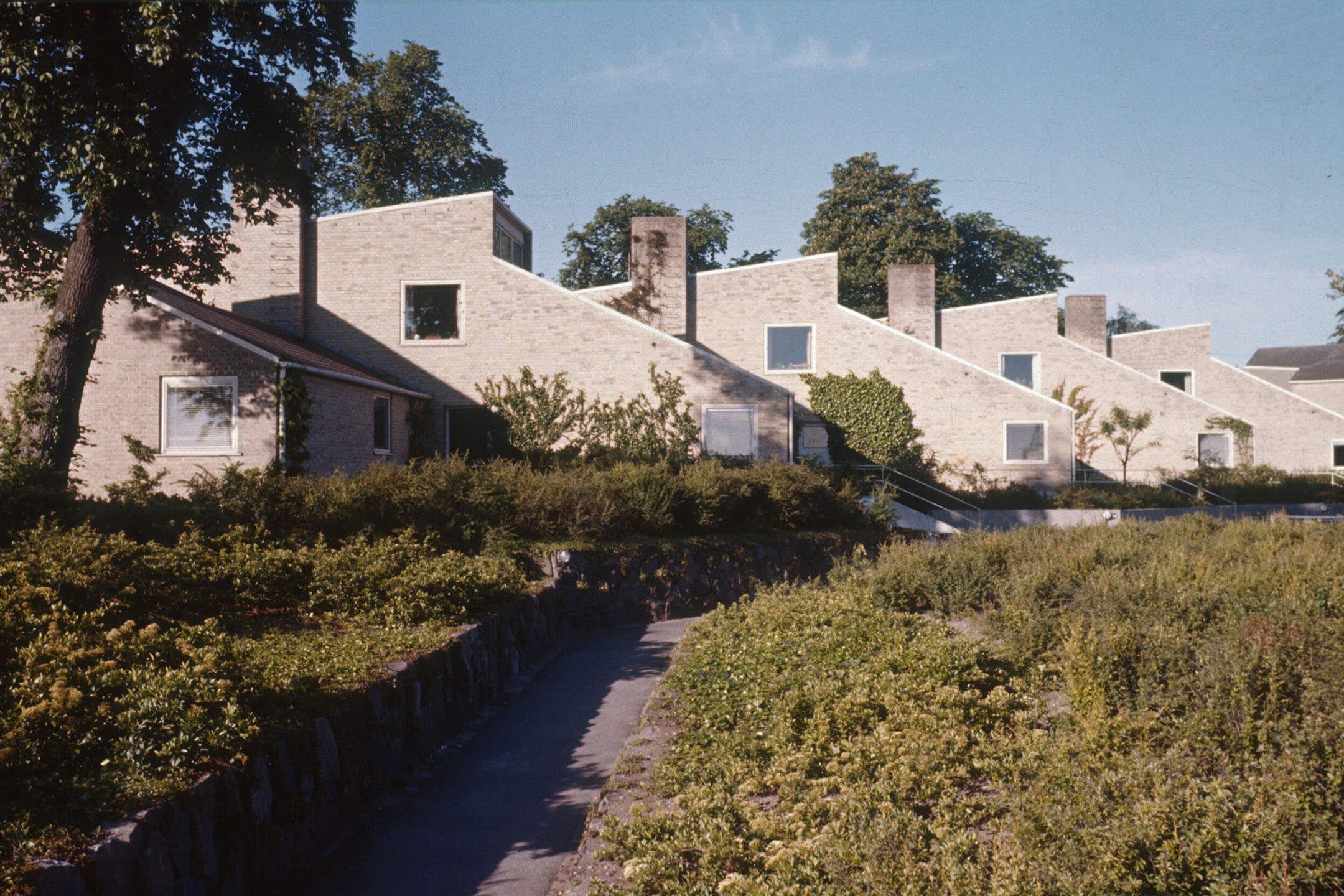
1952
SOCIETY TABLE
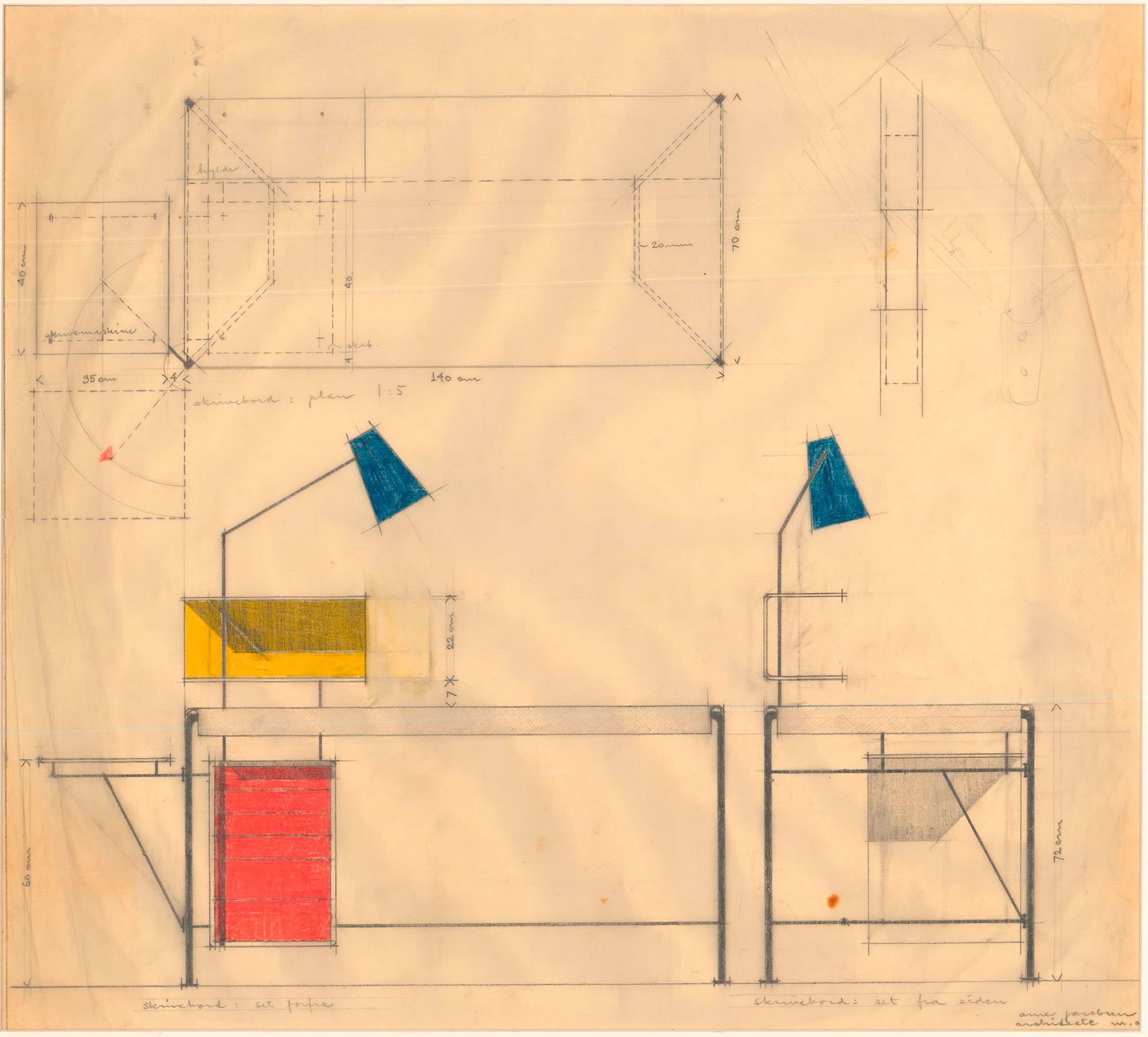
1952
The ant
The Ant from 1952 gives Arne Jacobsen his major breakthrough as a furniture designer. Together with the technical experts at Fritz Hansen’s factory he uses the potential of plywood to create a design that is functional, elegant and modern. The Ant is the first in a series of chairs in moulded plywood that Arne Jacobsen designs over the following decades.
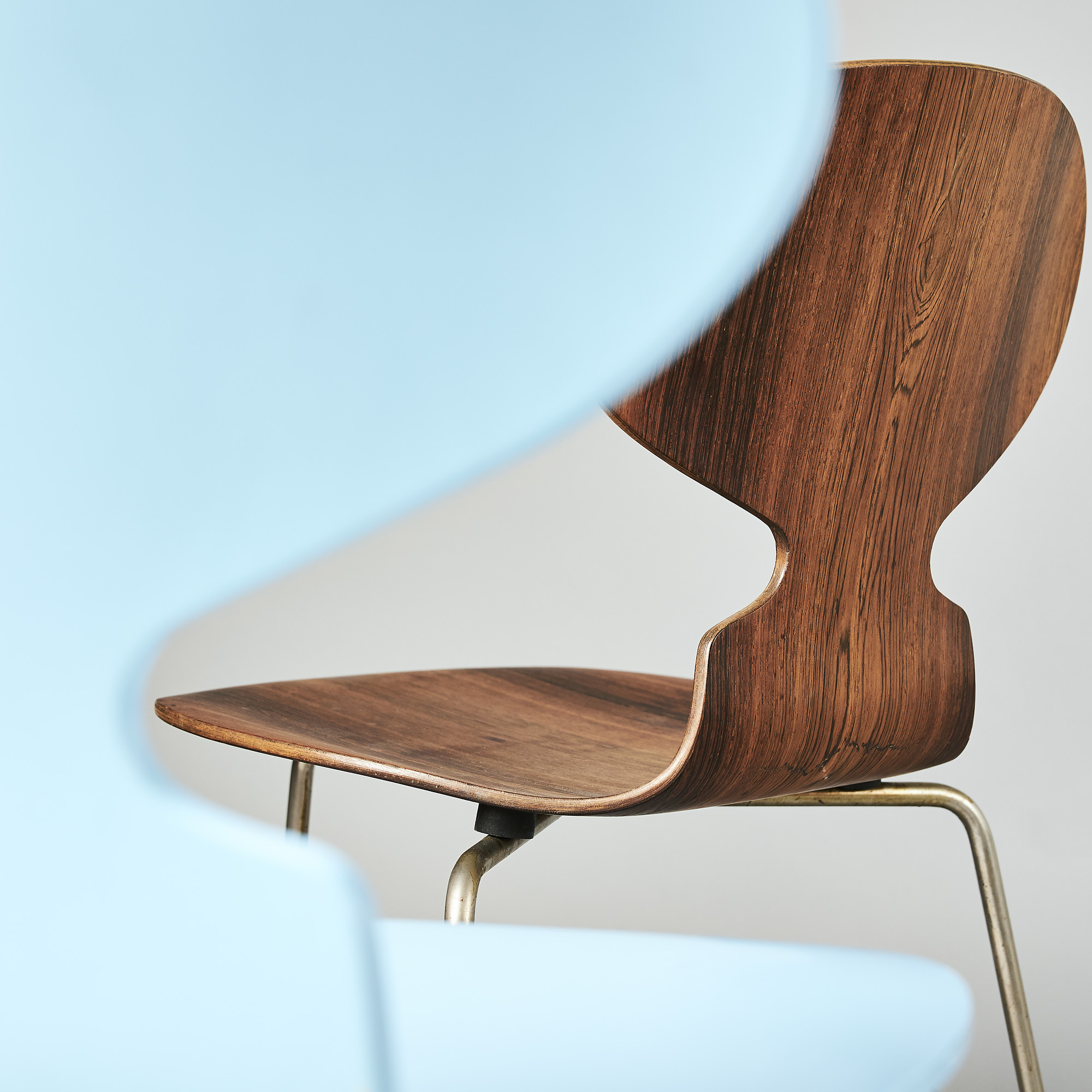
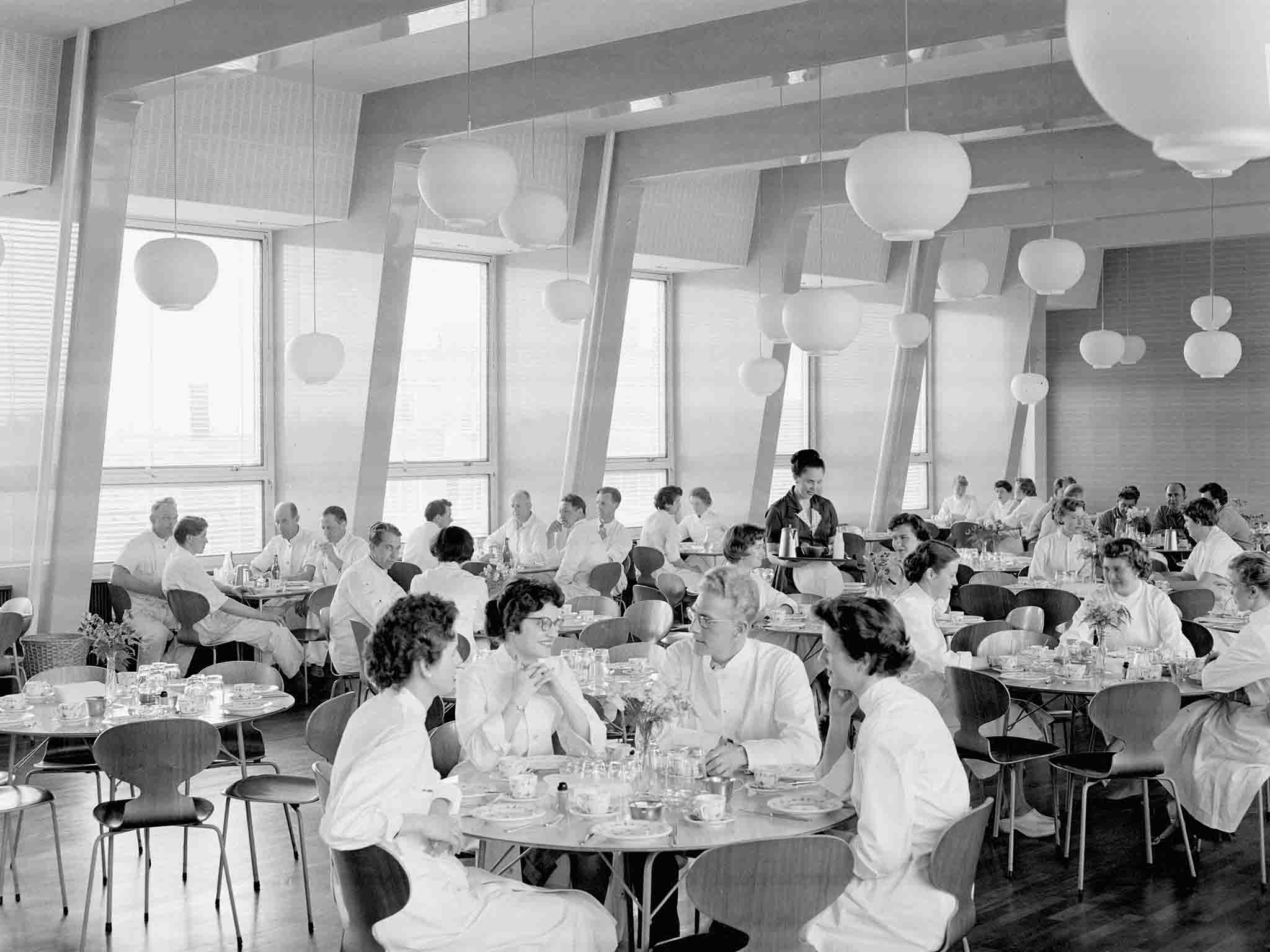
1954
Dot
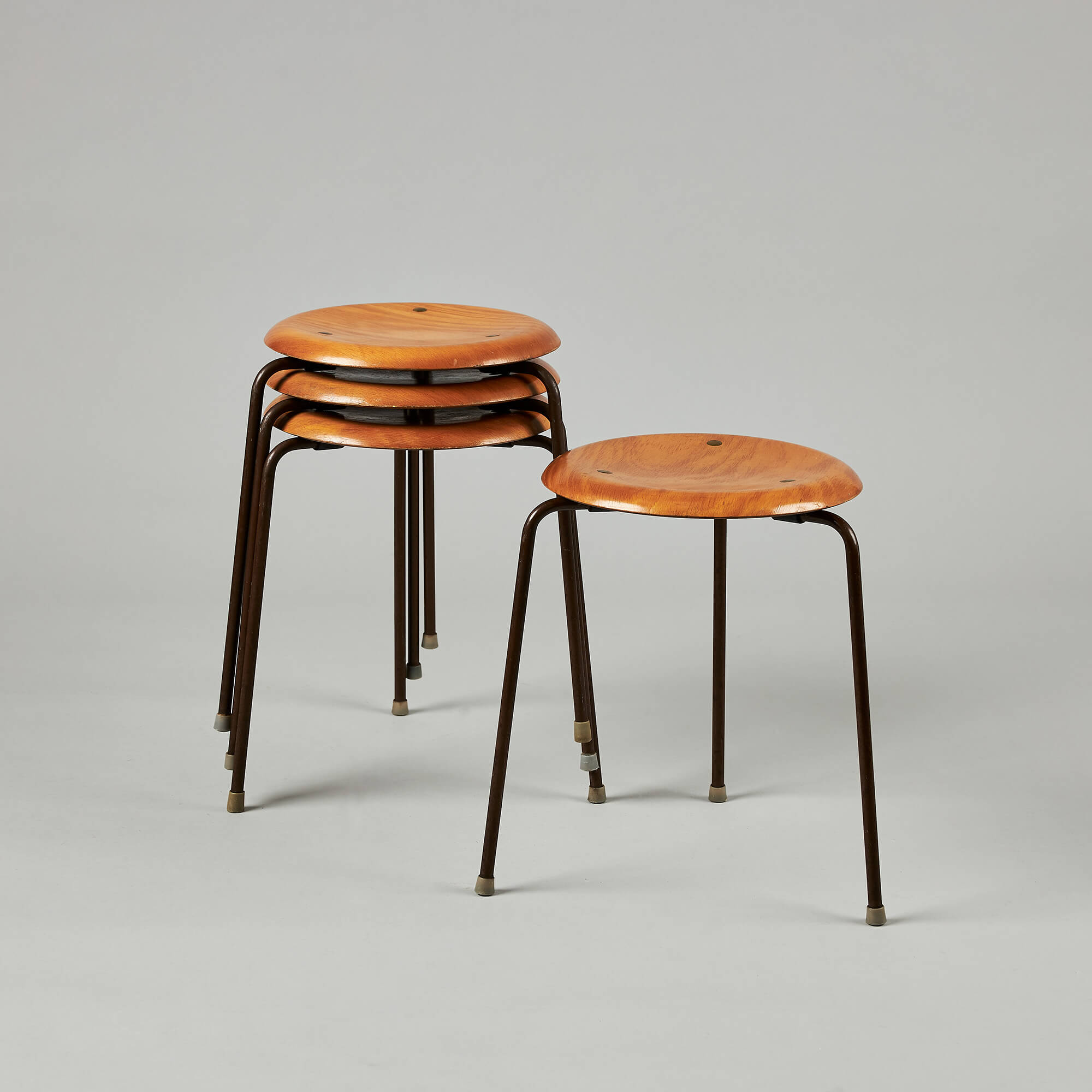
1955
AJ Trolley
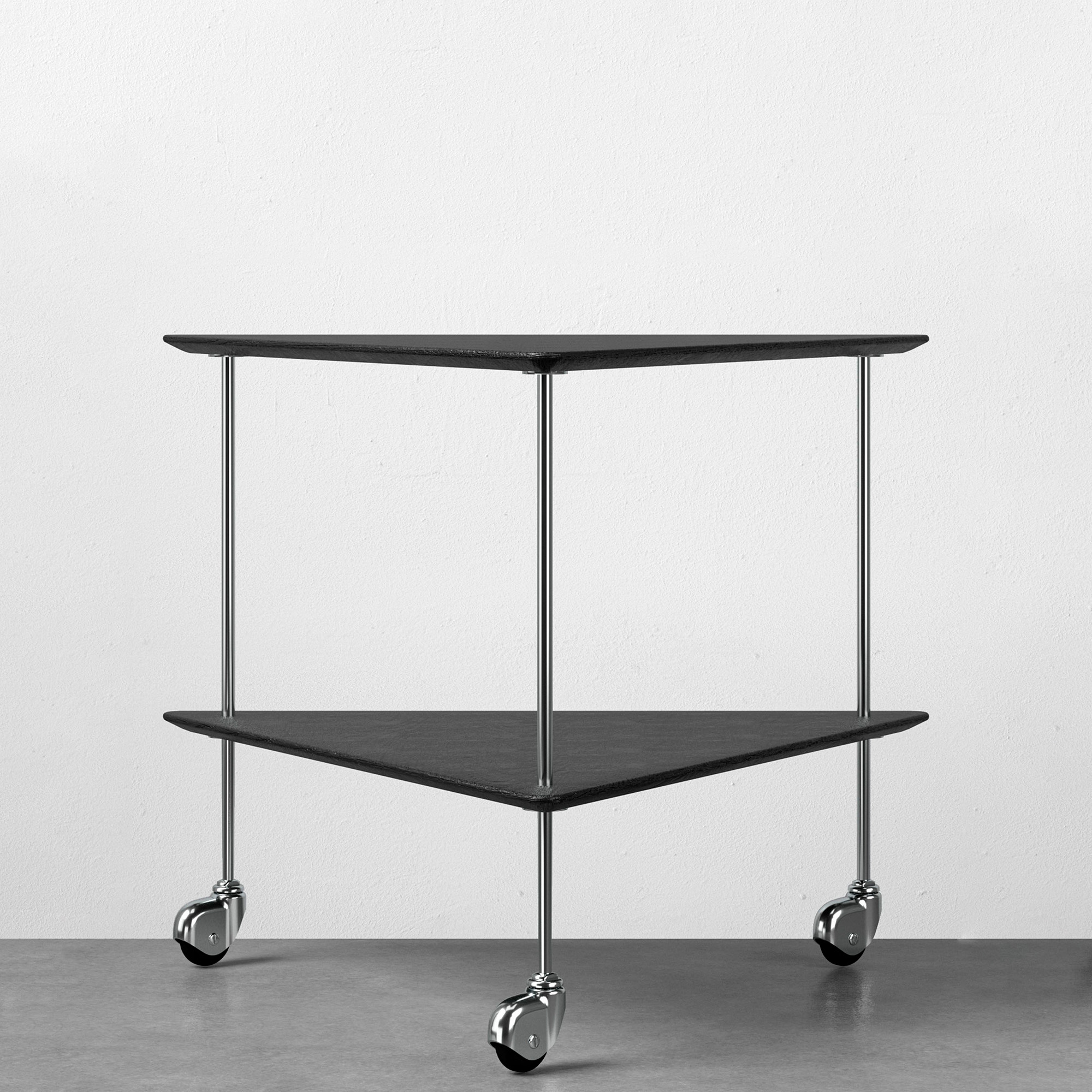
1955
Series 7
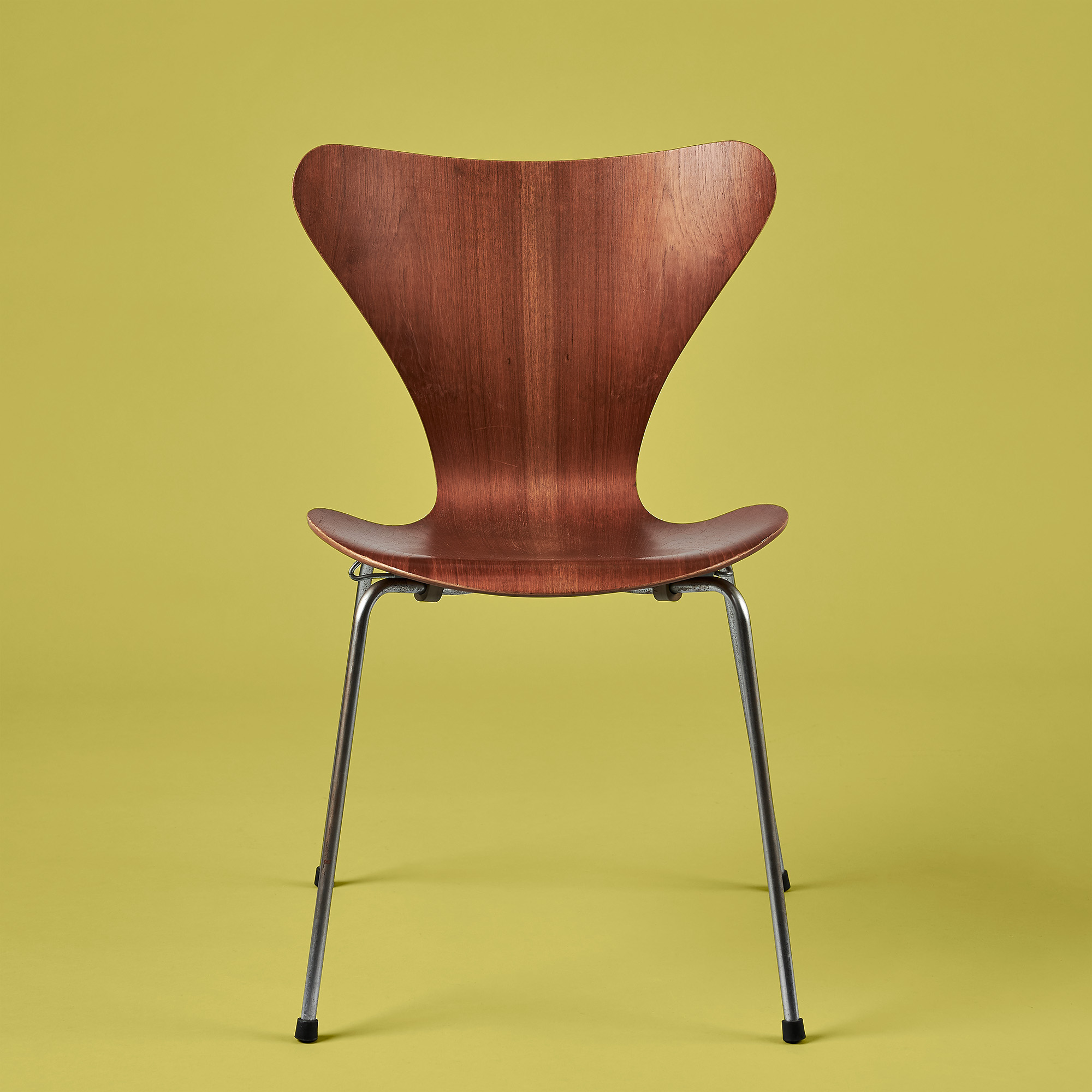
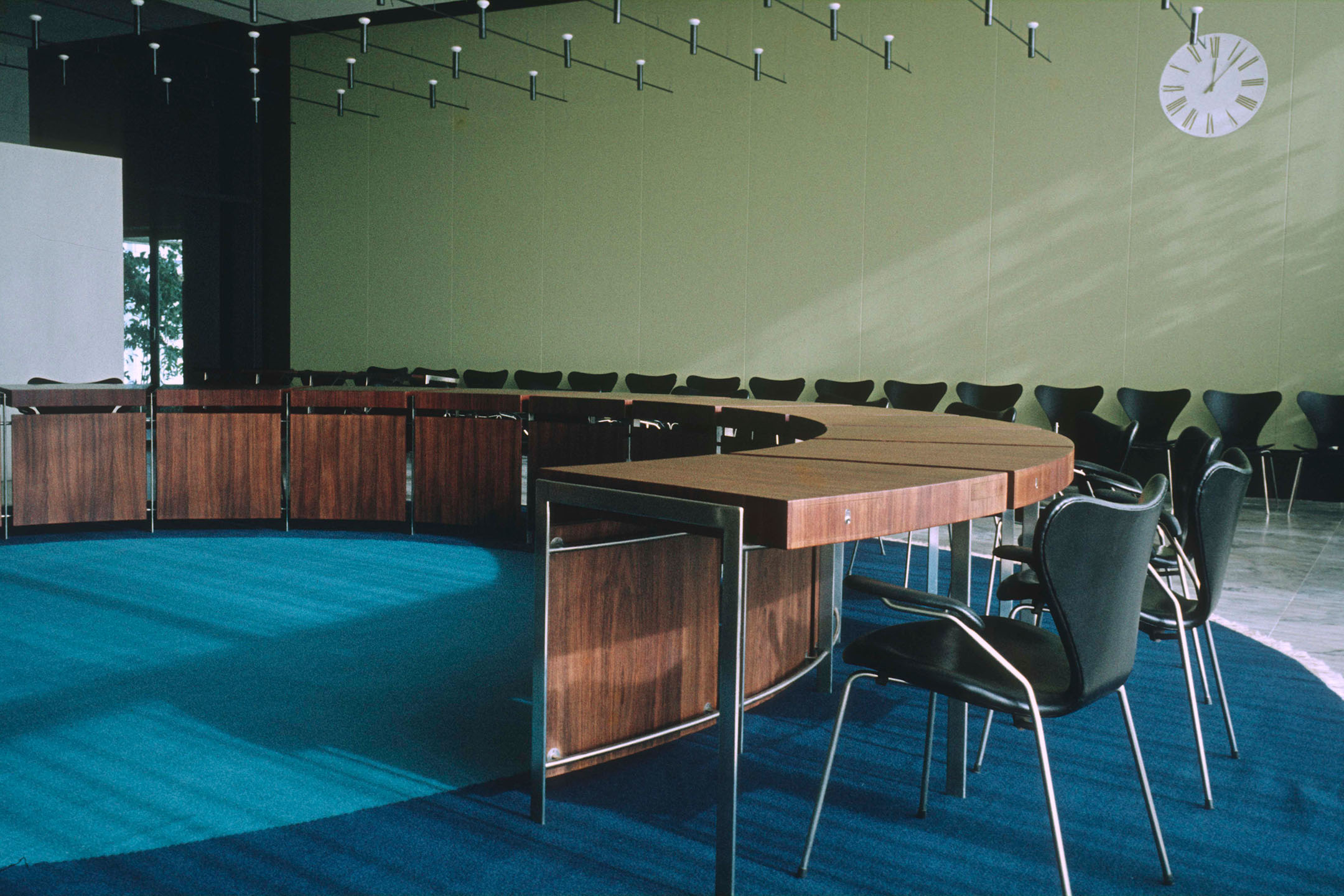
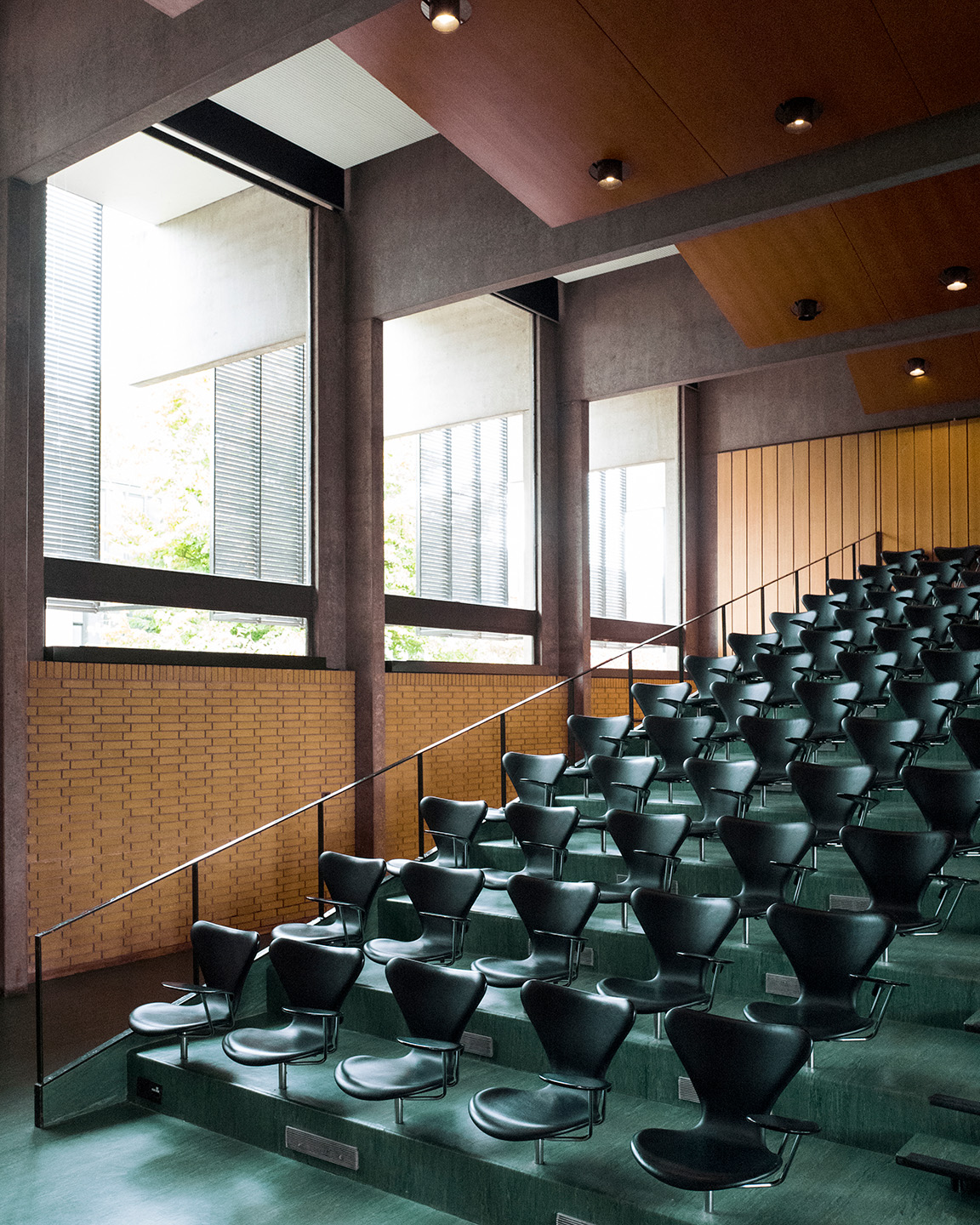
1955
Munkegaard Chair
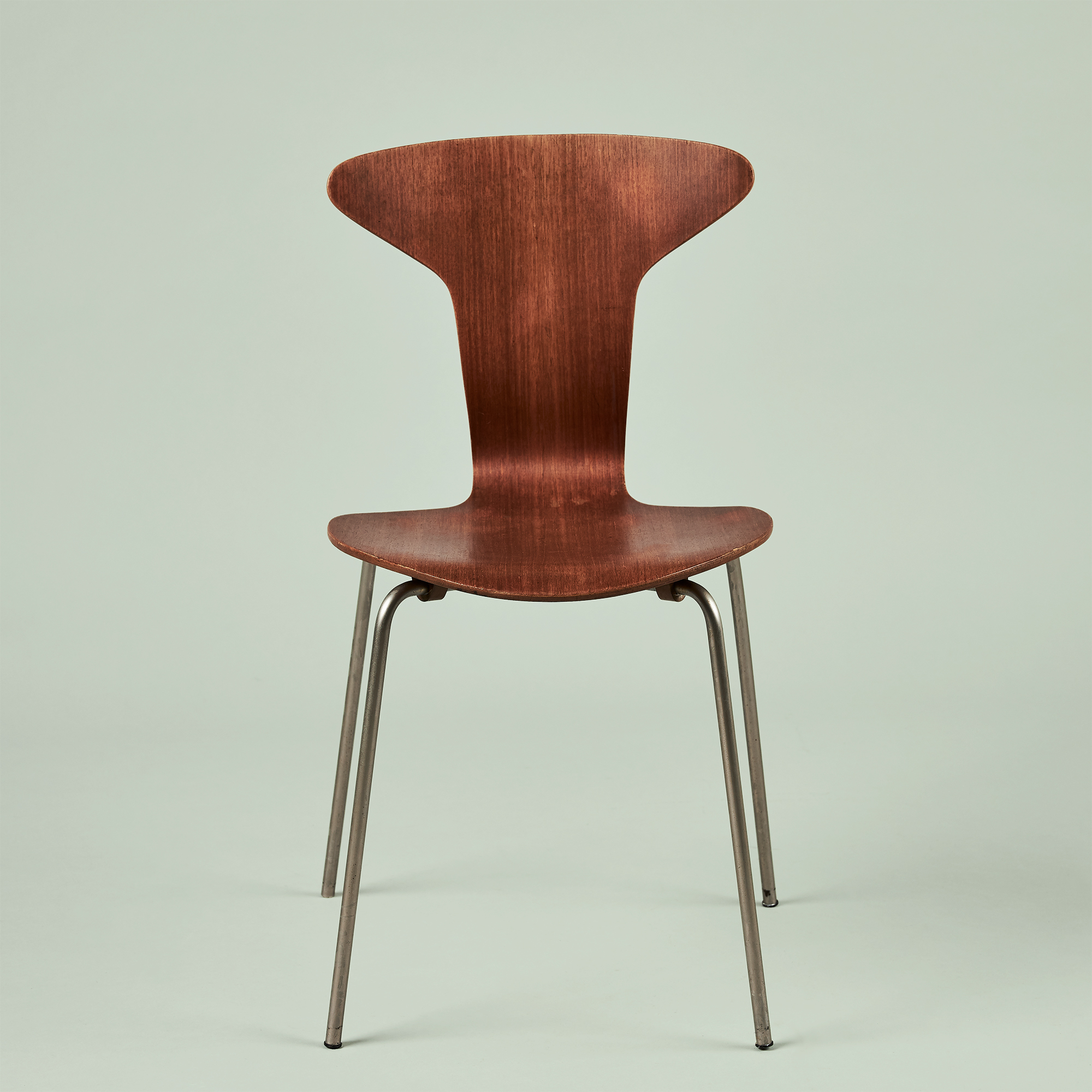
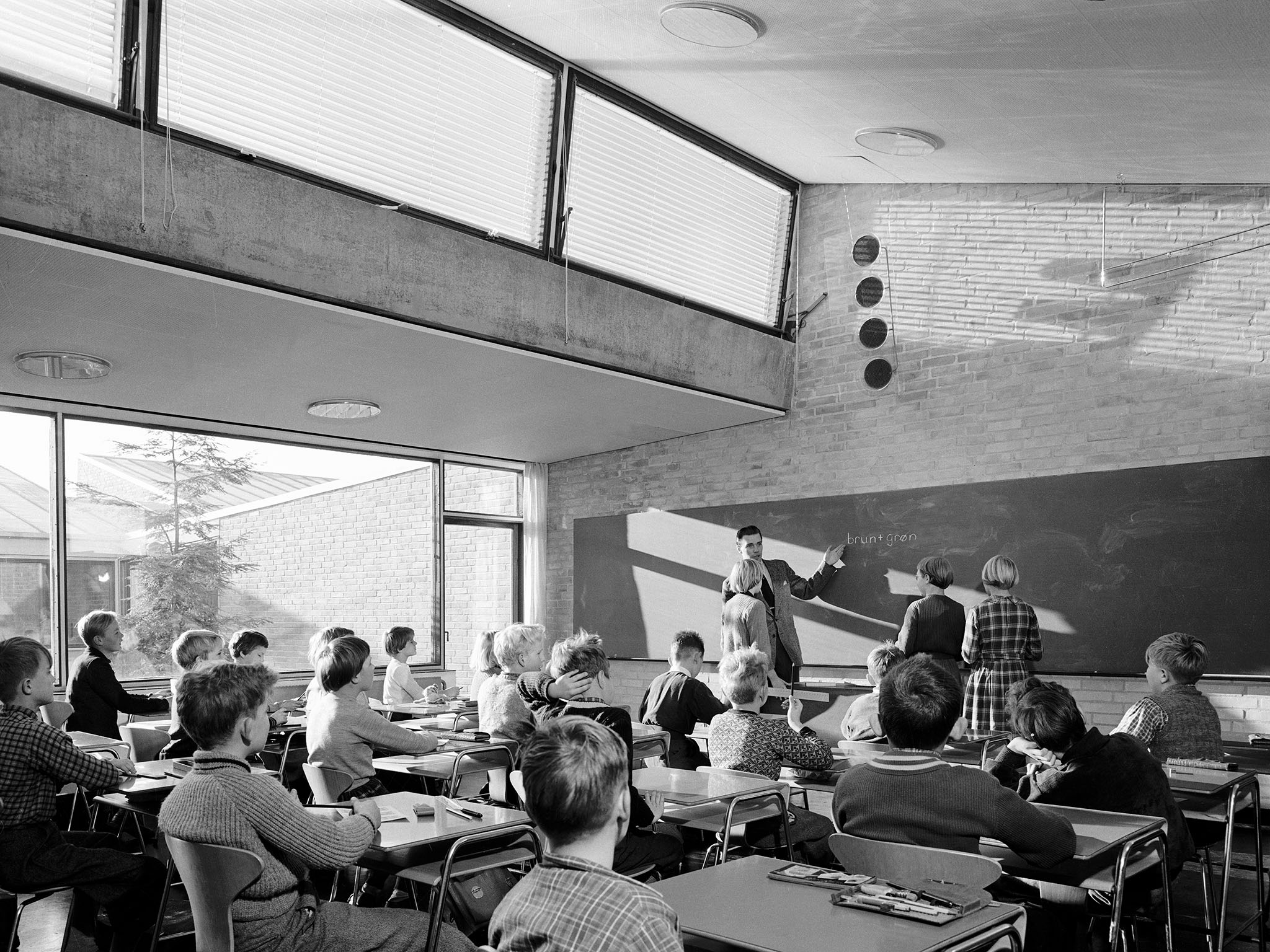
1955
The Tongue
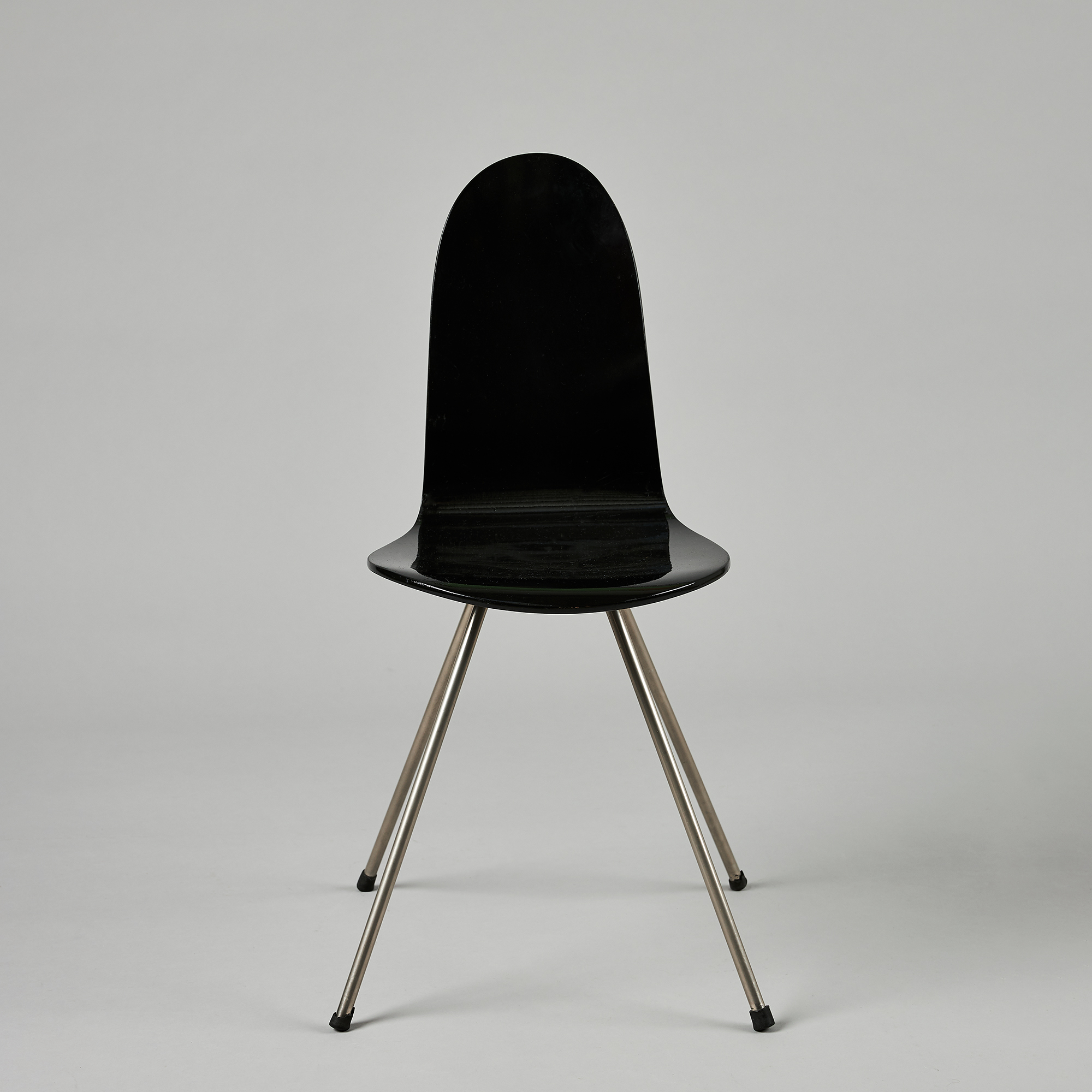
1955
City Hall Clock
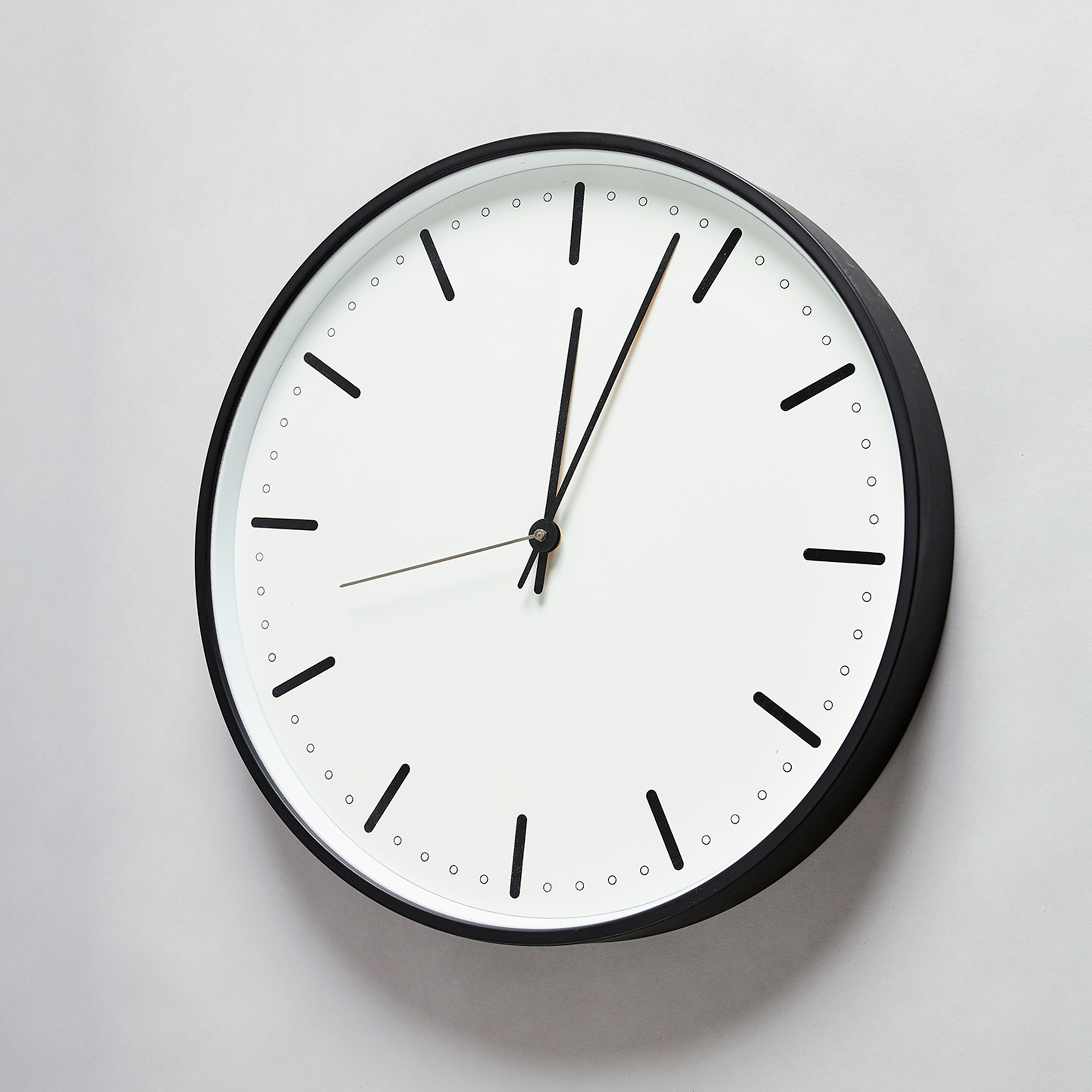
1955
Munkegaard Lamp
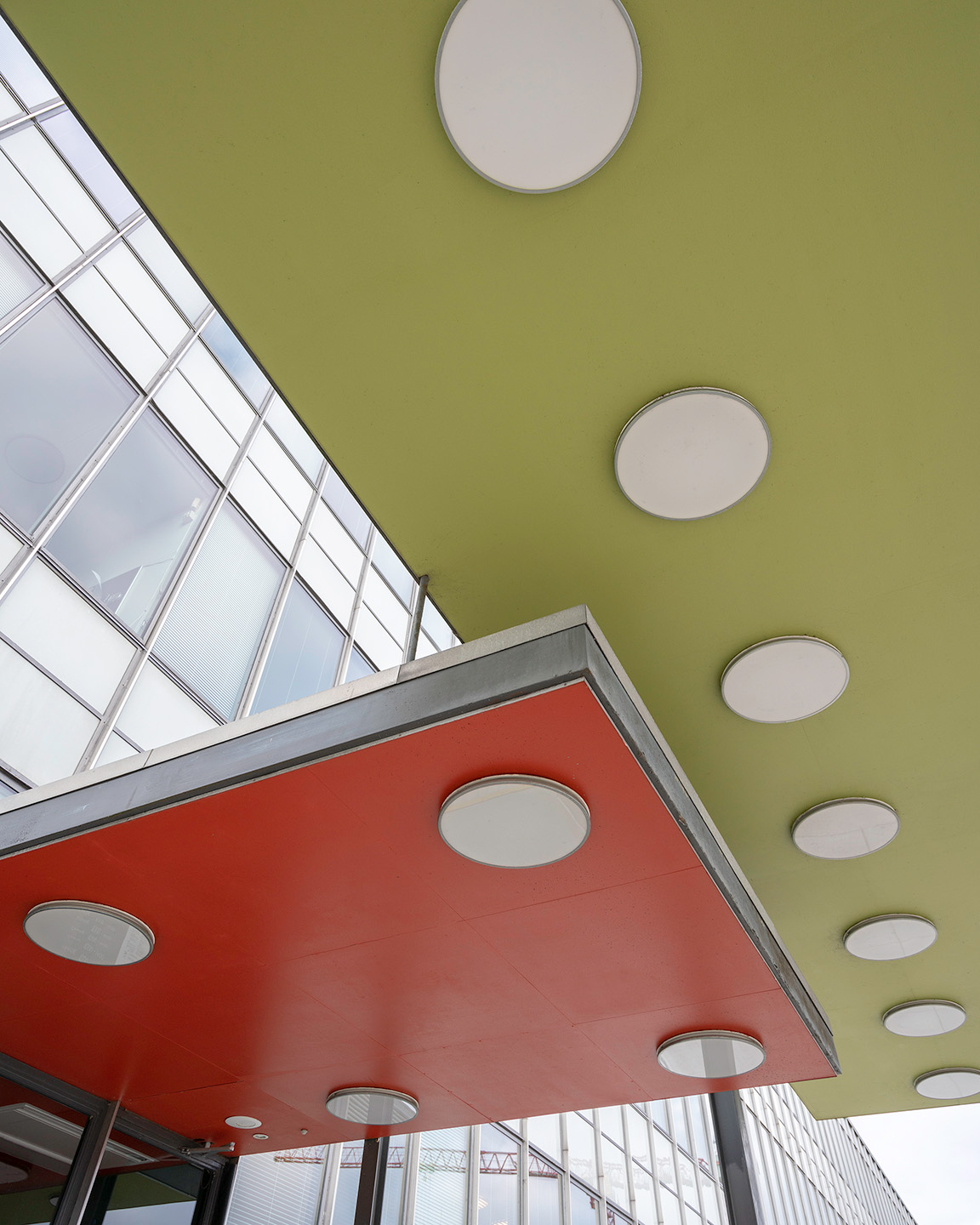
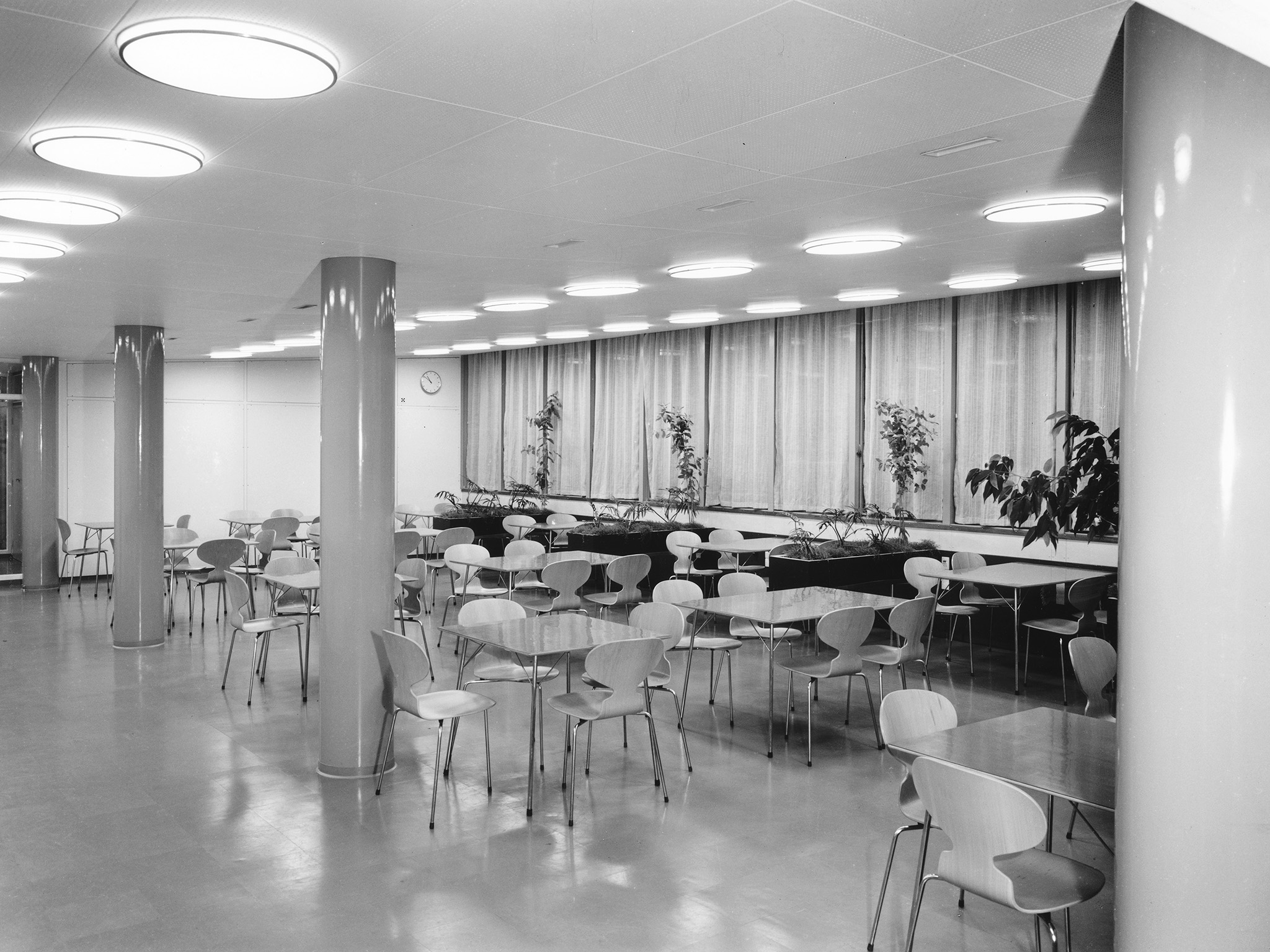
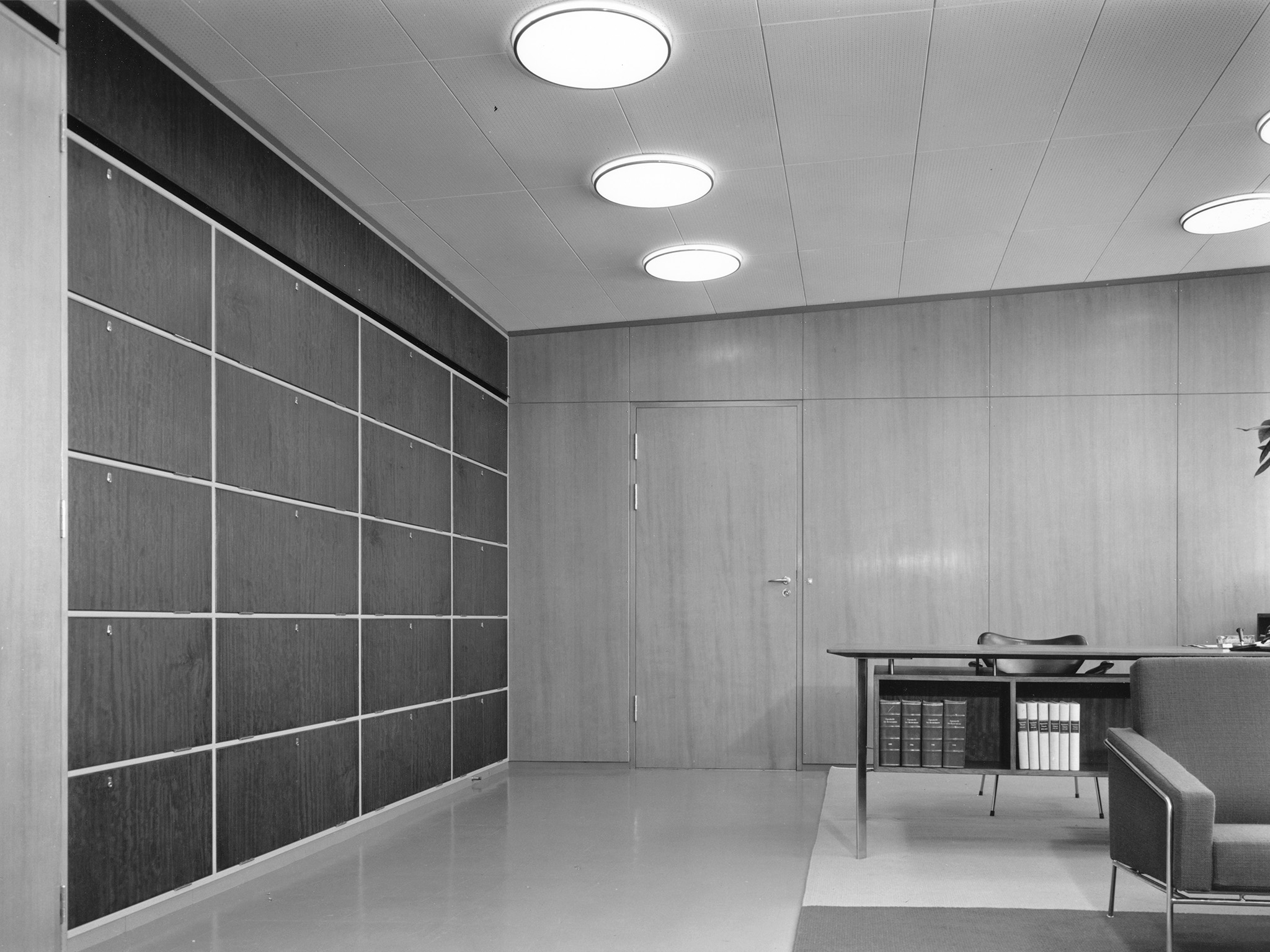
1955
Member of the Academy Council
Member of the Academy Council, Royal Danish Academy of Fine Arts.
1956
Series 3300
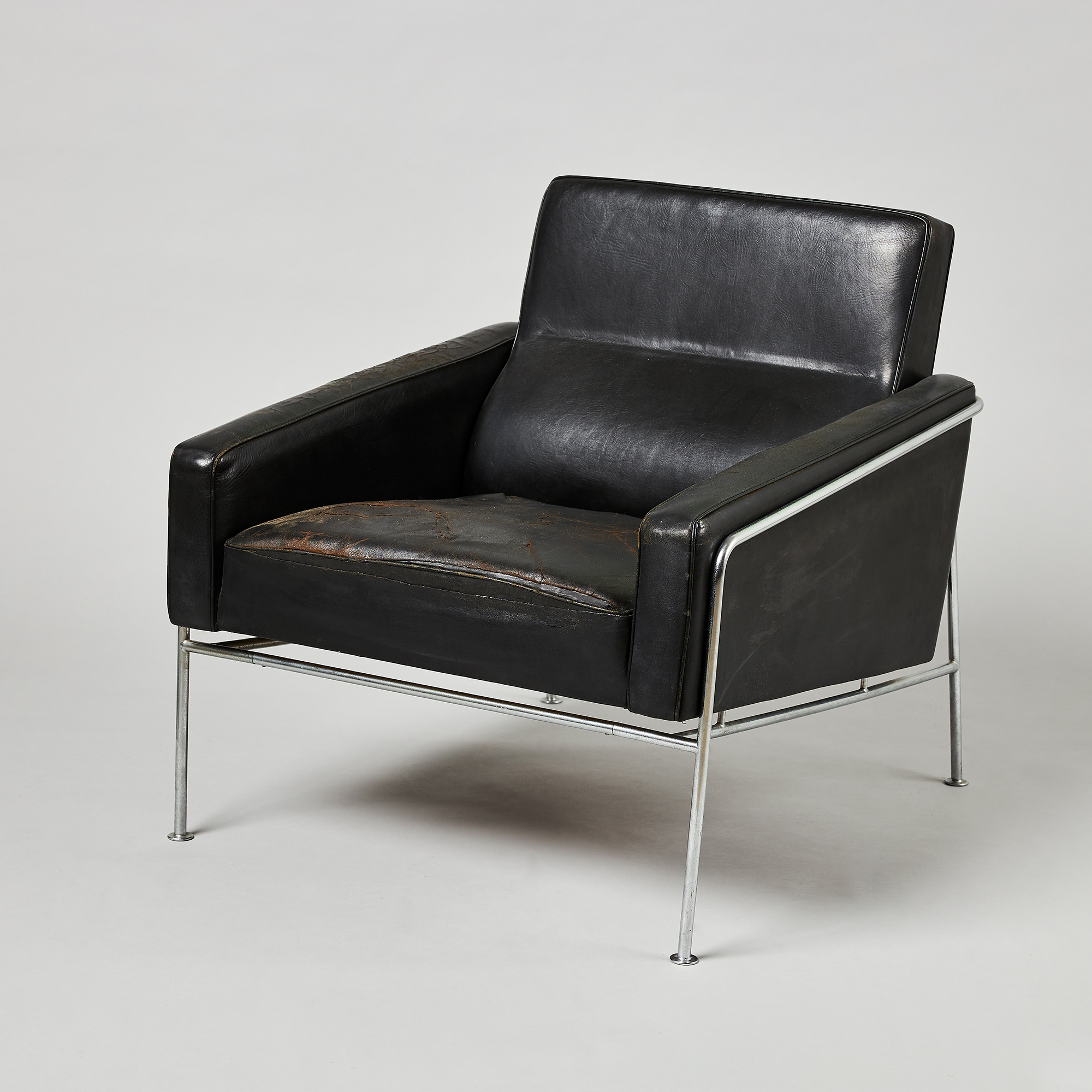
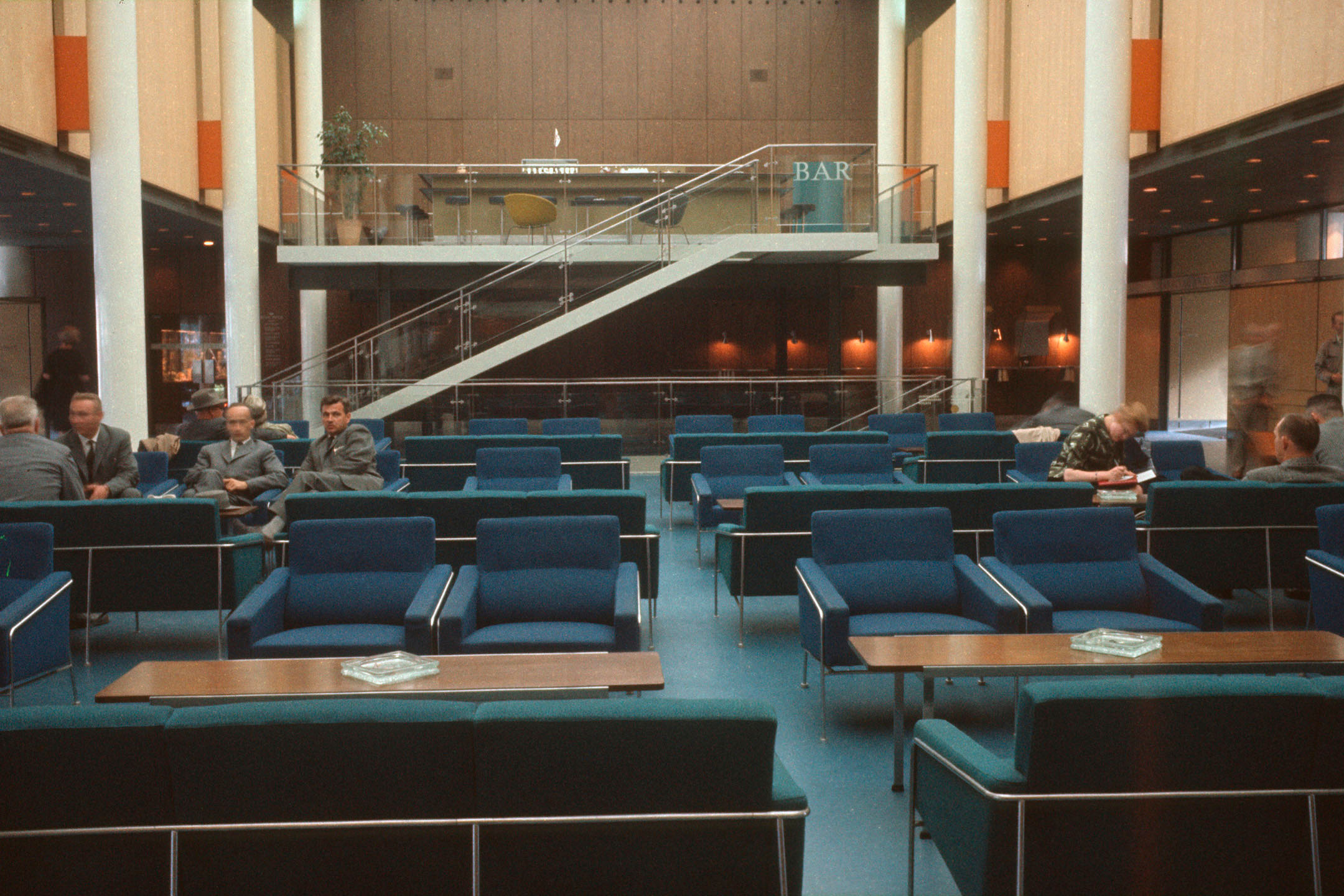
1956
AJ Door Handle
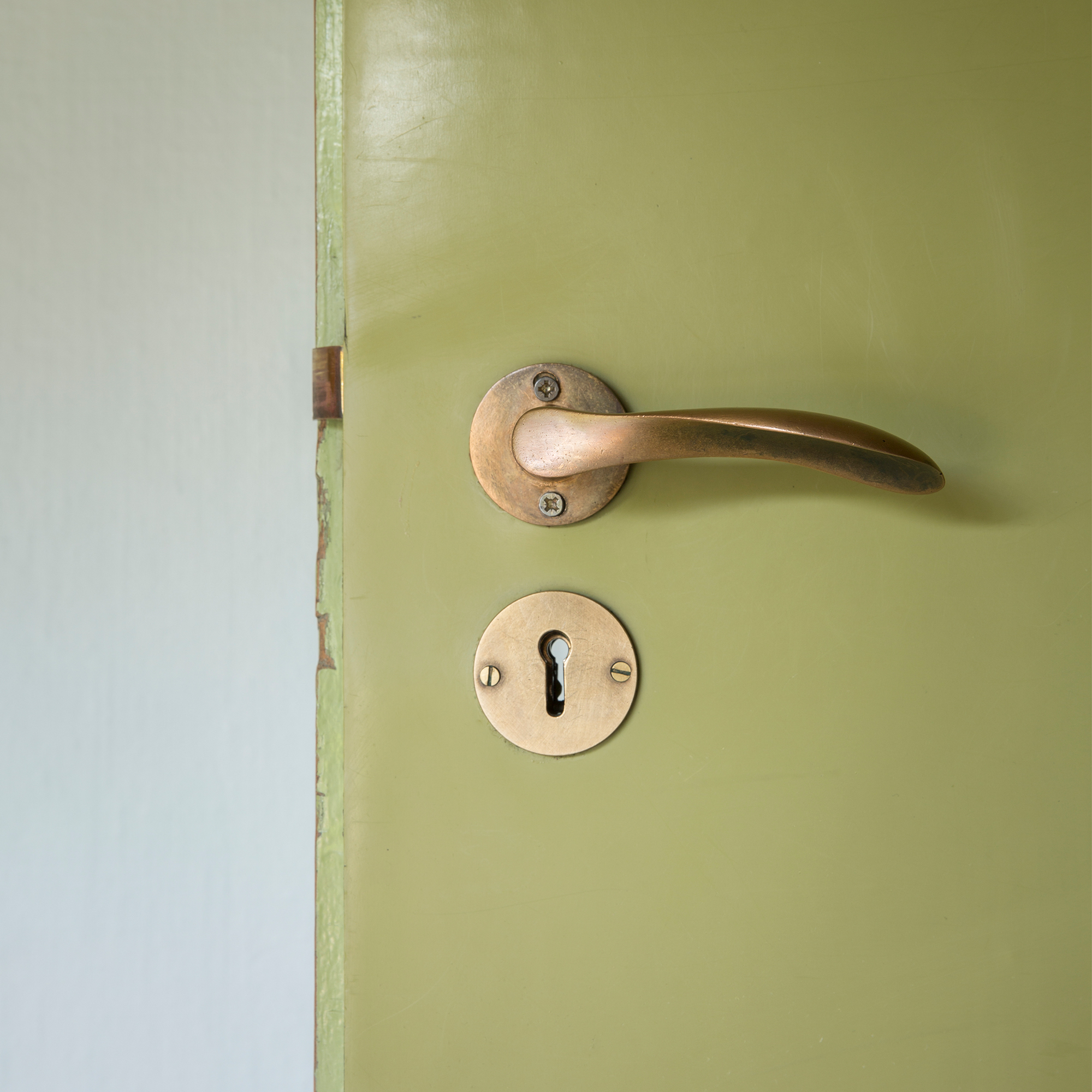
1956
Eklipta
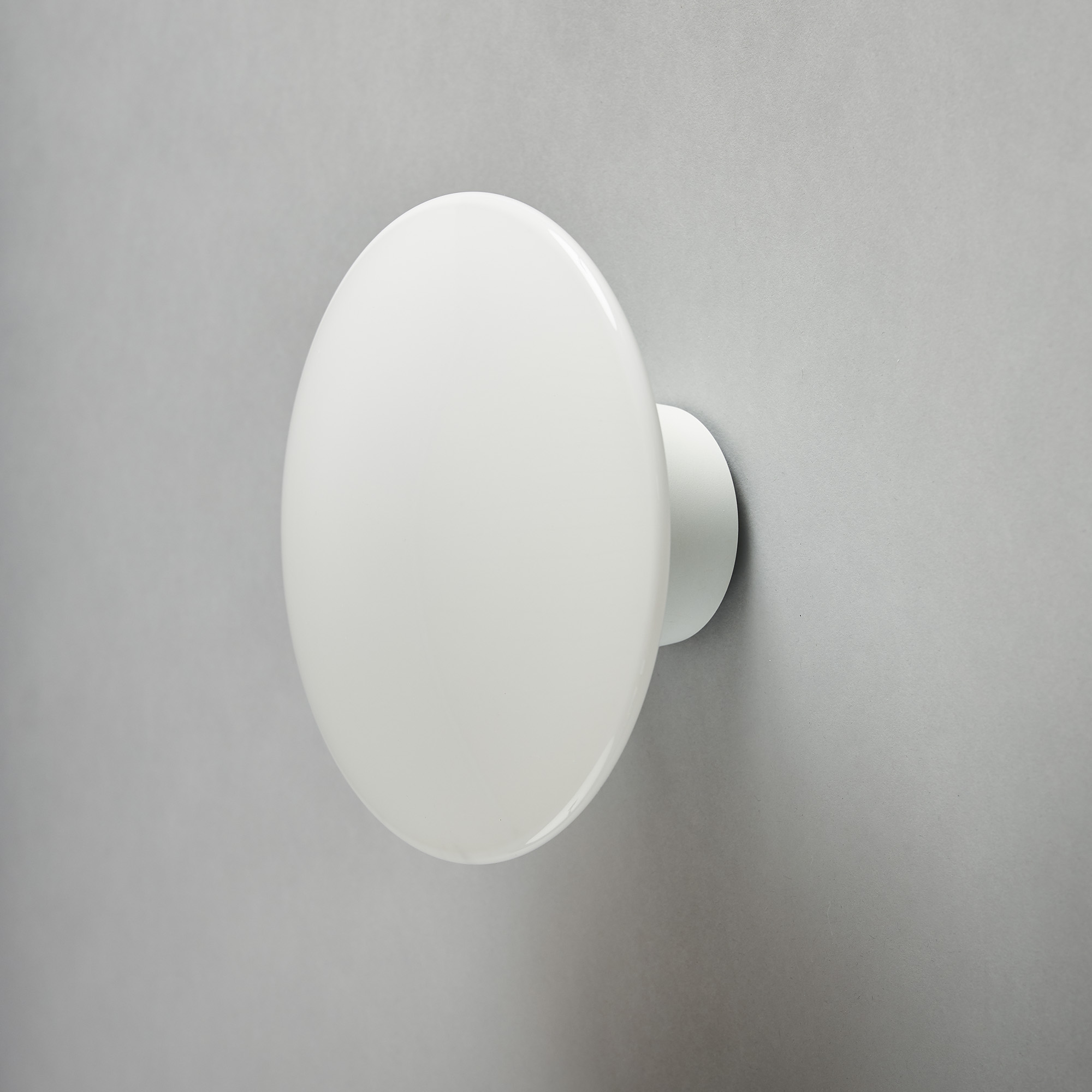
1956
The Round House
In 1956, Arne Jacobsen designs a house for smokehouse owner Leo Henriksen with a spectacular round ground plan. The house is composed as a stringent, flat case with a smooth exterior in steel and glass. It is located at Sjællands Odde next to the smokehouse that Arne Jacobsen designed for the company ten years earlier.
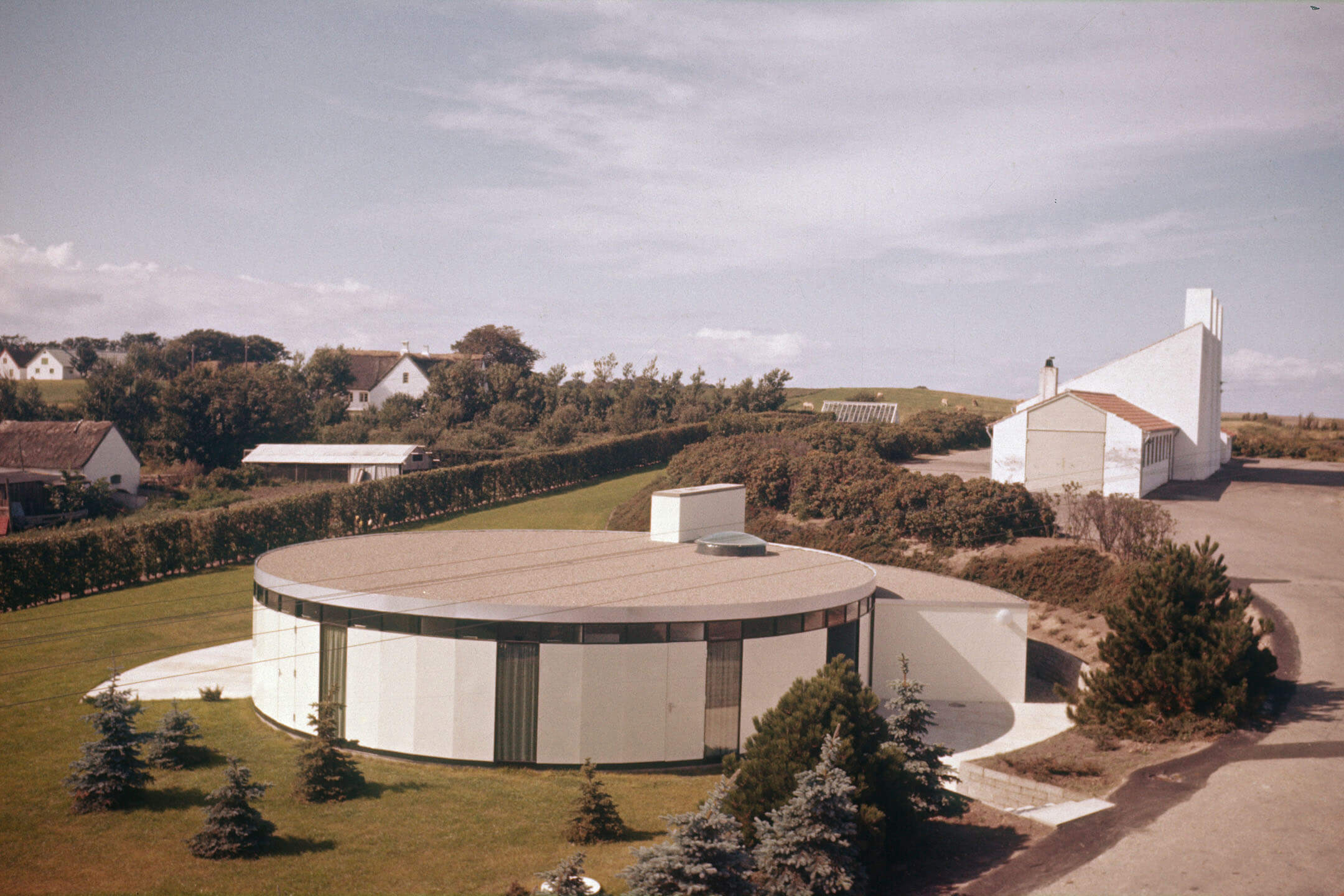
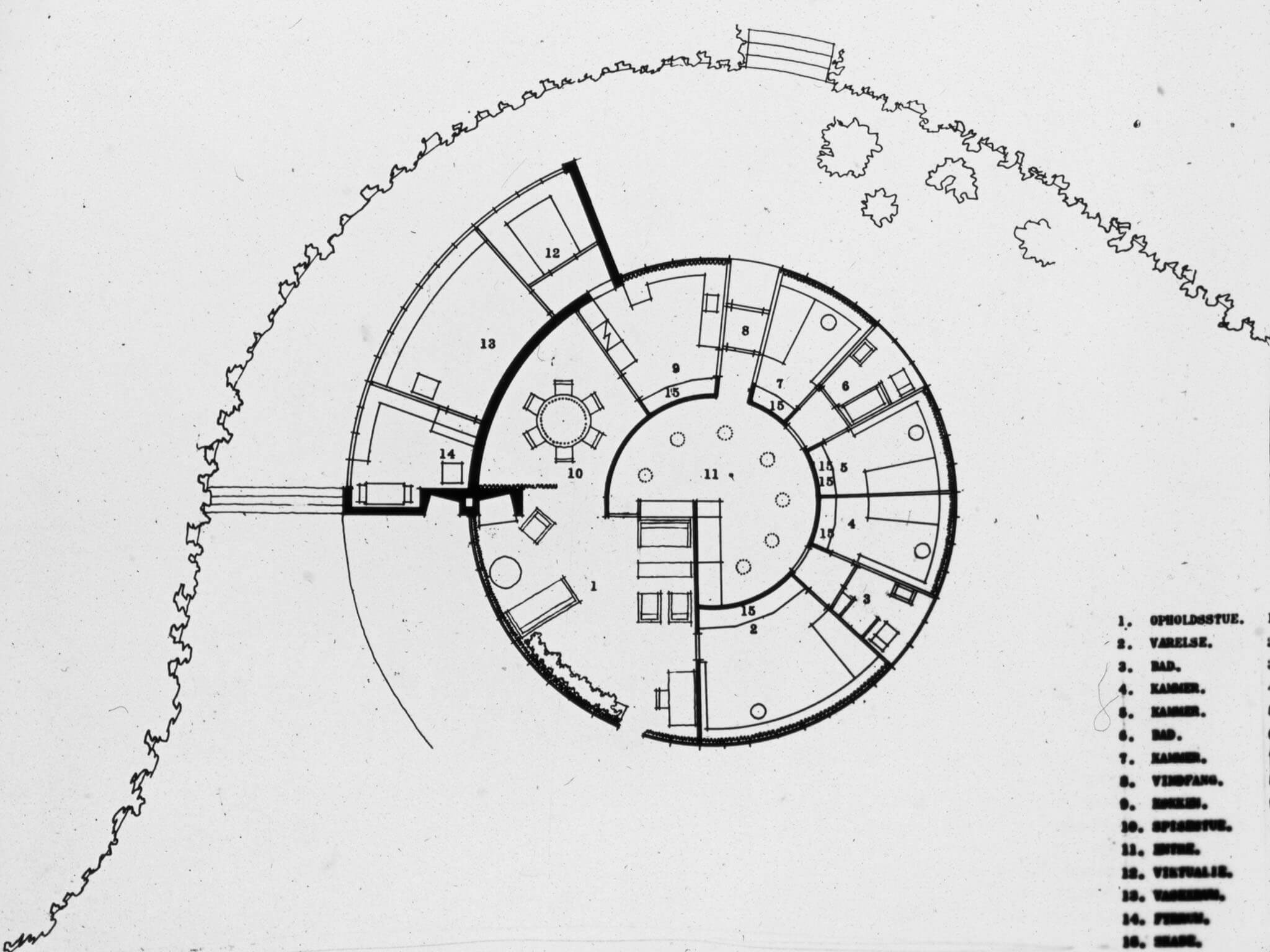
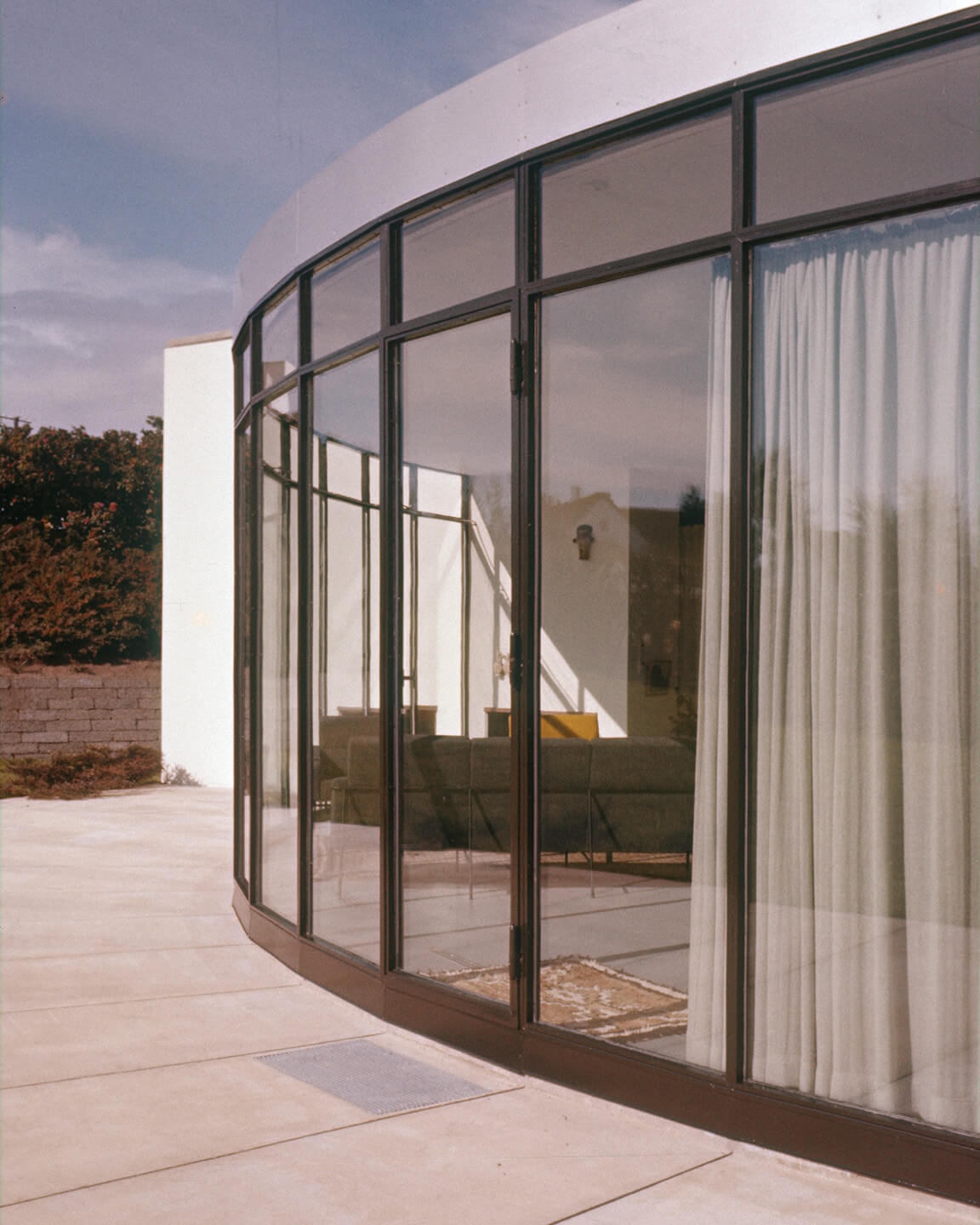
1956
Rødovre Town Hall
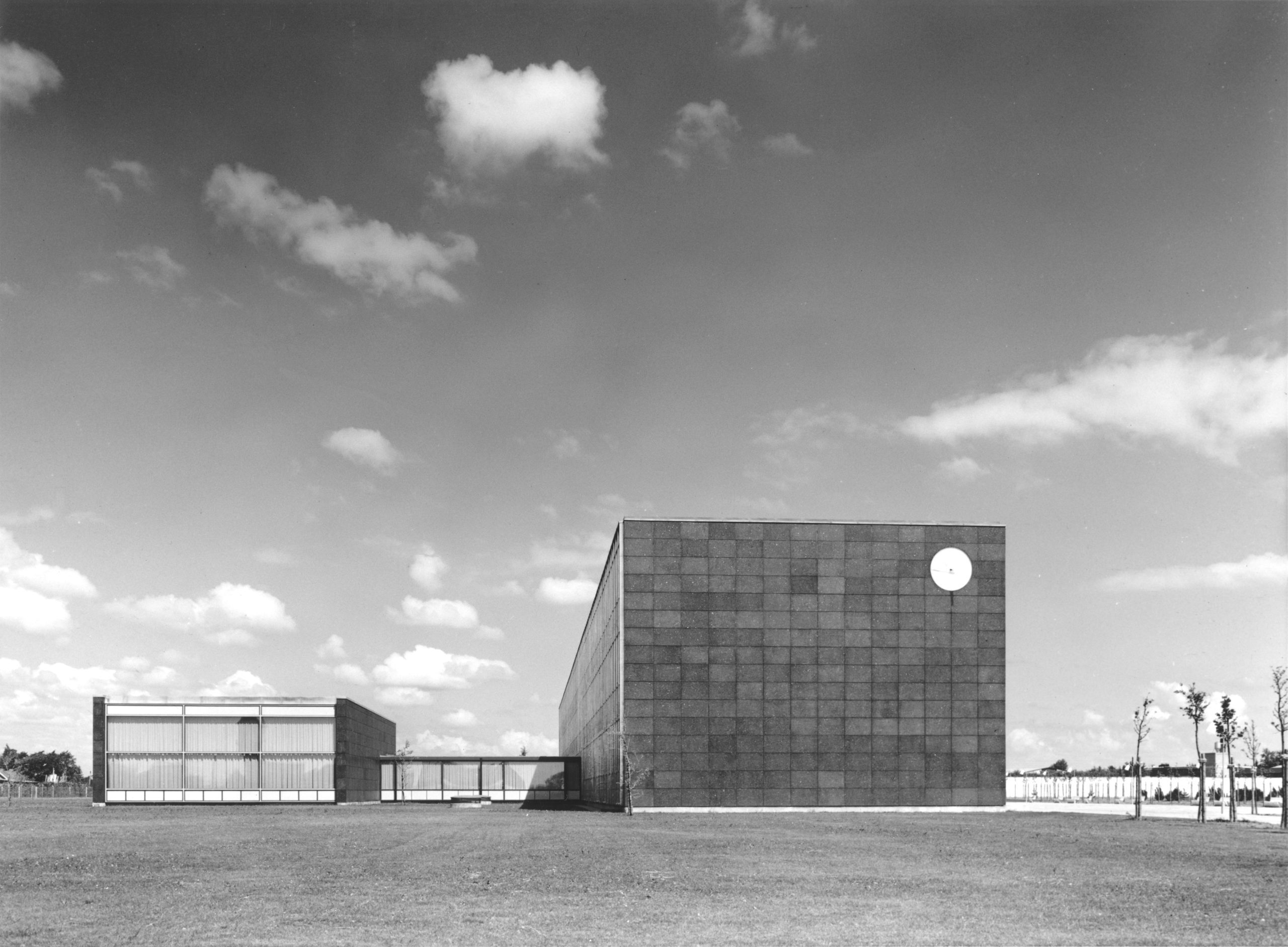
1956
PROFESSOR AT THE ROYAL DANISH ACADEMY OF FINE ARTS
Arne Jacobsen is made Professor at the Royal Danish Academy of Fine Arts, Copenhagen, a position he holds until he resigns in 1965.
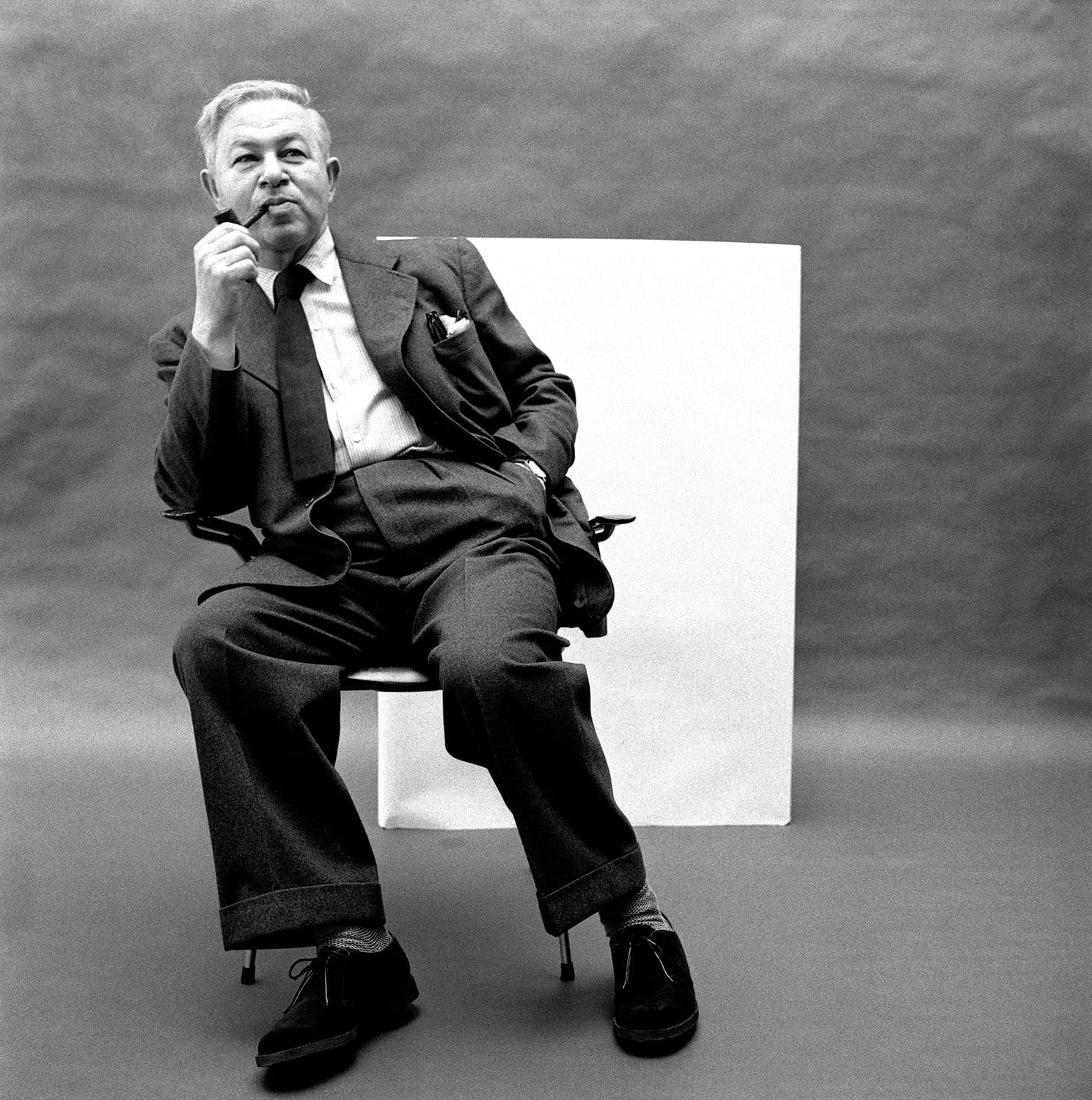
1957
Four Atrium Houses, Berlin
In summer 1957, Jacobsen presented his vision of future urban dwellings in the large International architectural exhibition Interbau (IBA) in West Berlin. The exhibition engaged some of the leading architects of the time in the reconstruction of Berlin’s Hansa District and also functioned as a showcase of the Western countries’ capabilities with regard to urban planning, architecture and construction. Jacobsen was represented with four one-storey terraced houses with flat roofs and atrium courtyards. During the exhibition period one of the houses was furnished with his modern furniture designs from the past five years.
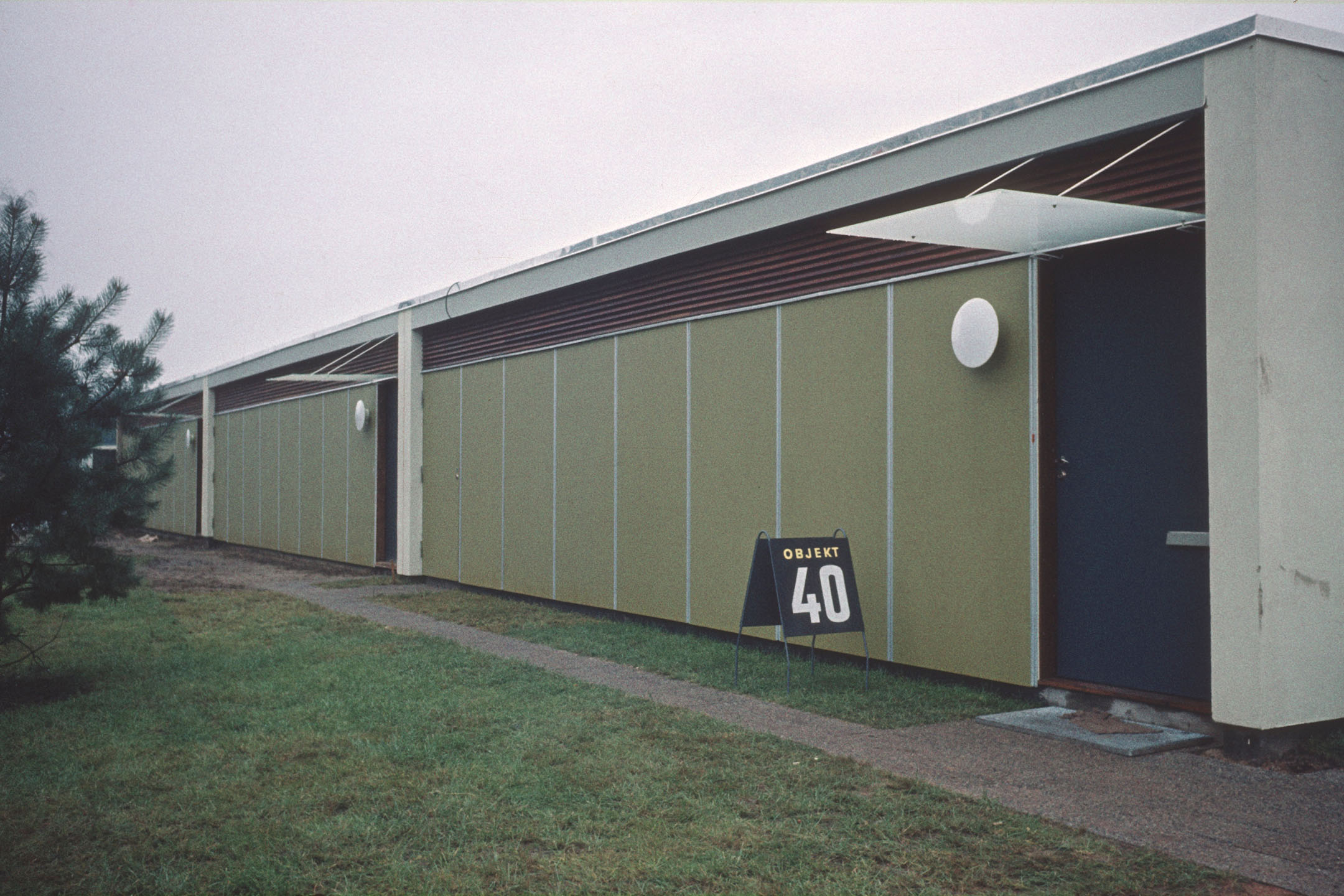
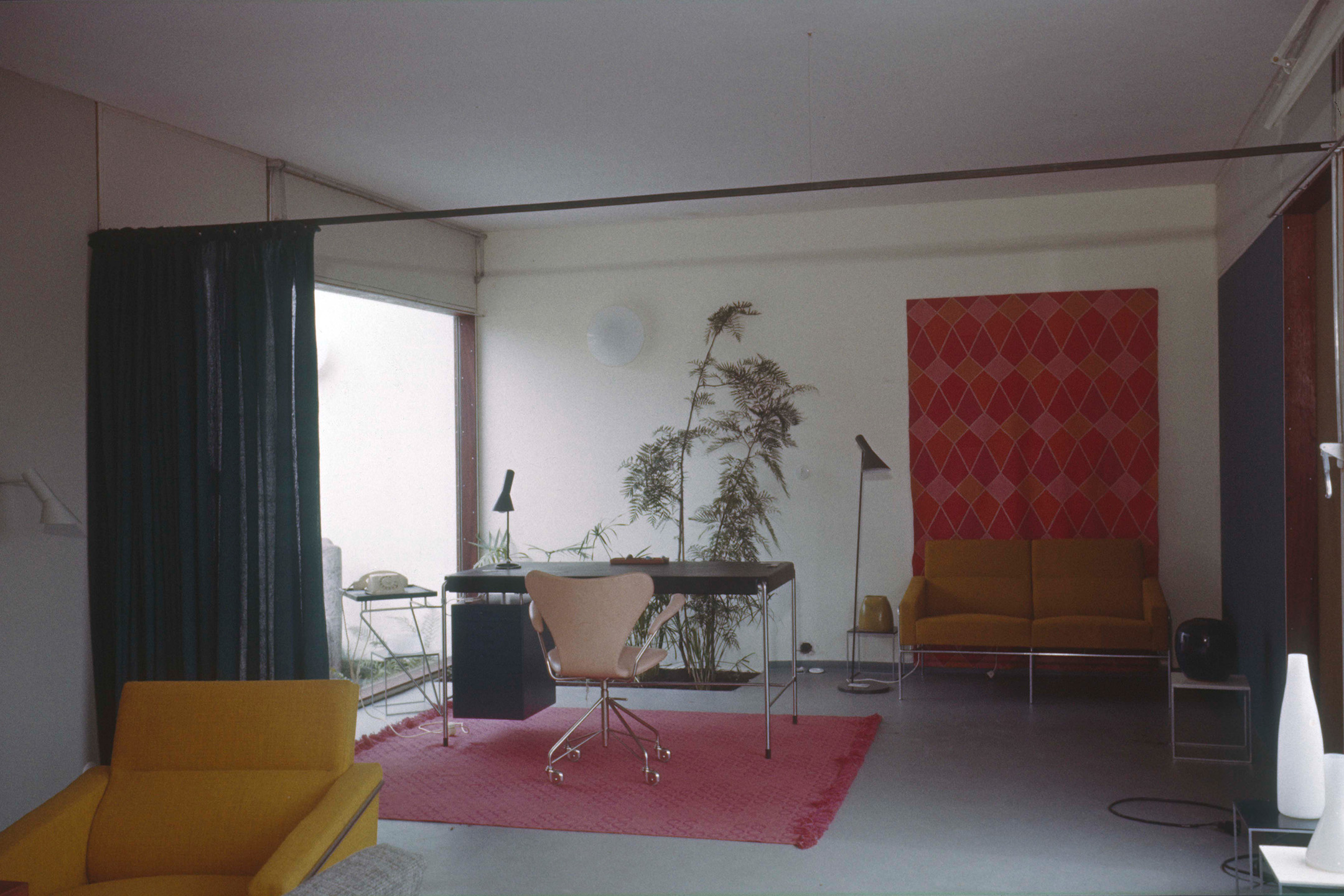
1957
AJ Cutlery
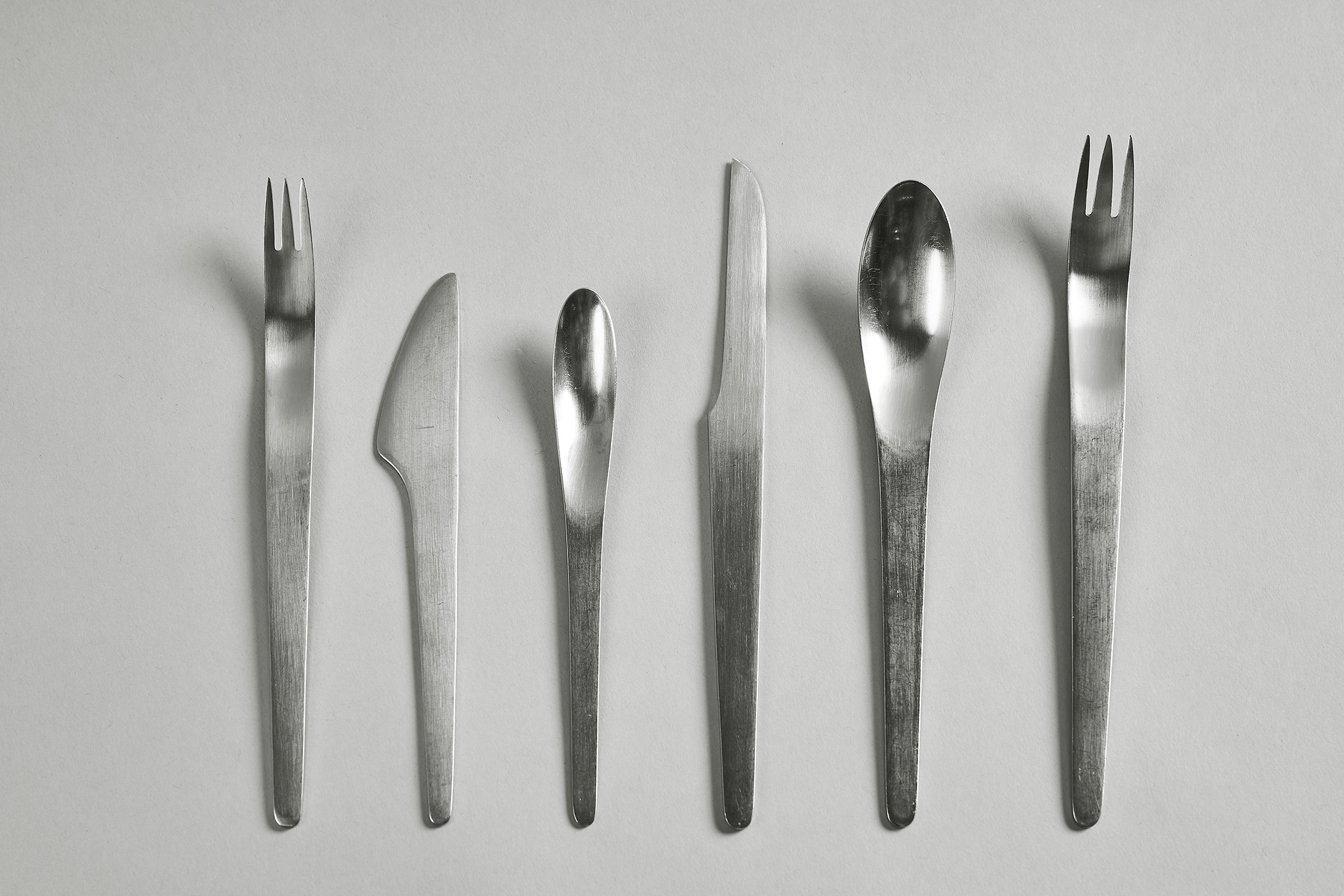
1957
AJ Lamp
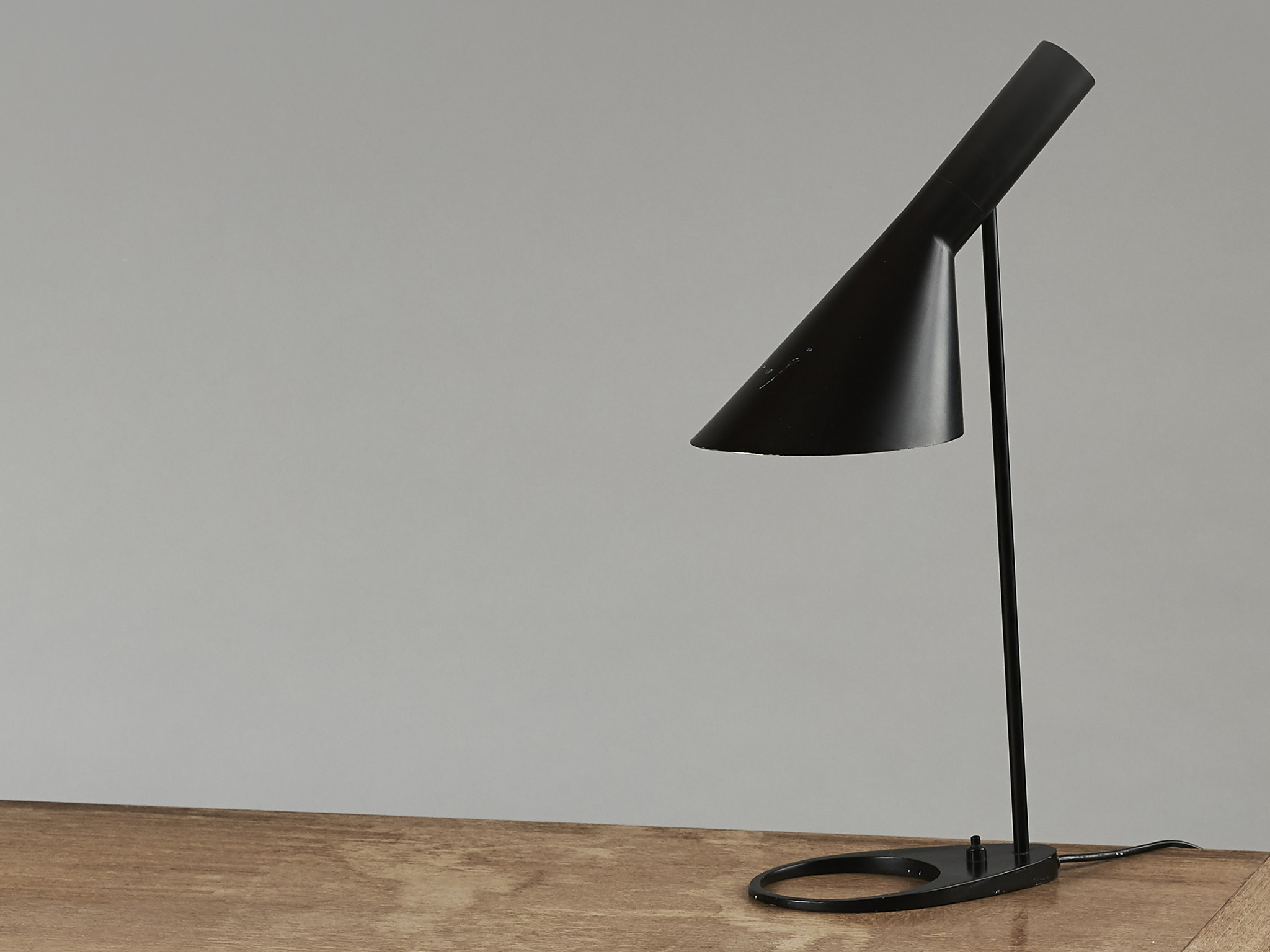
1957
AJ Royal
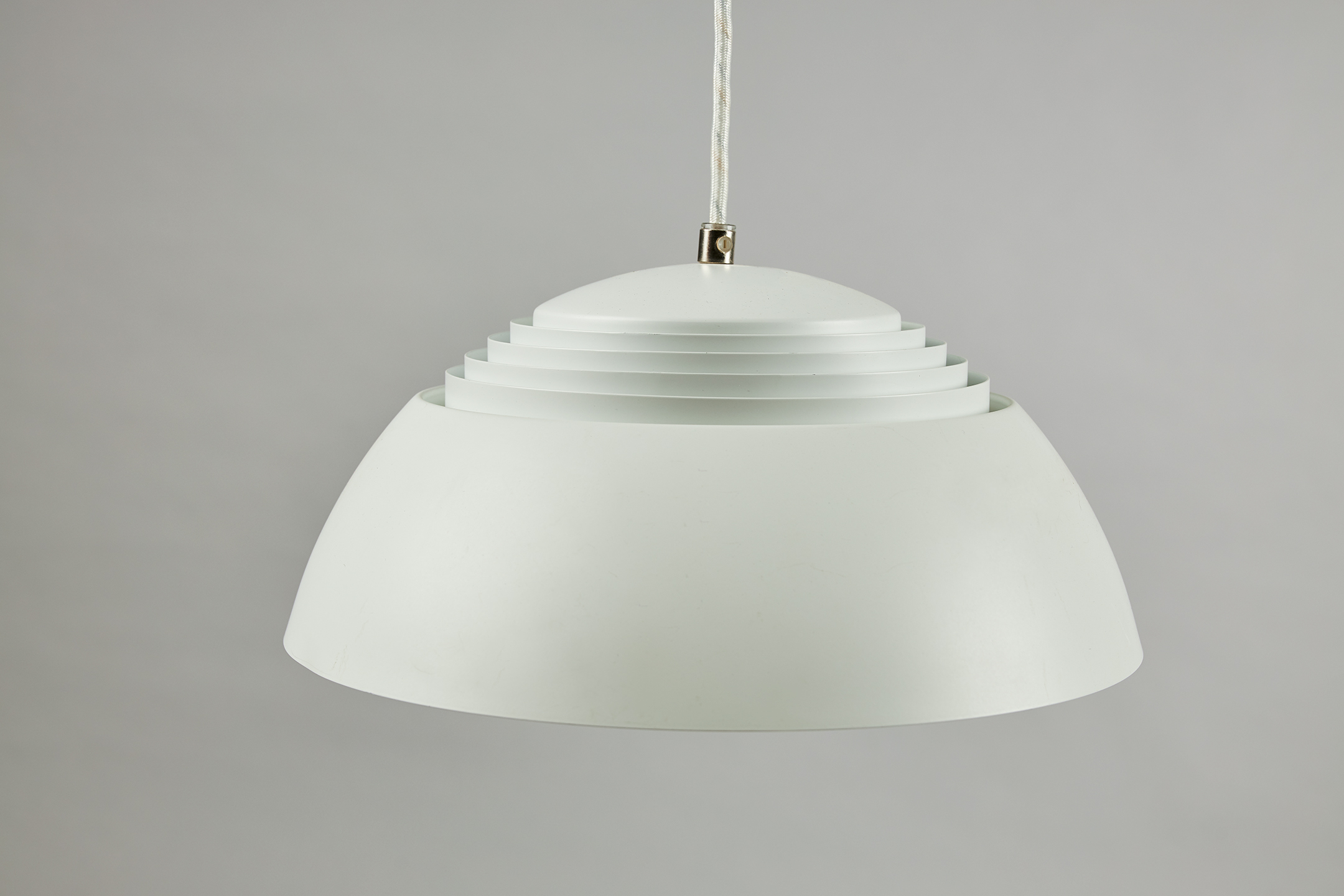
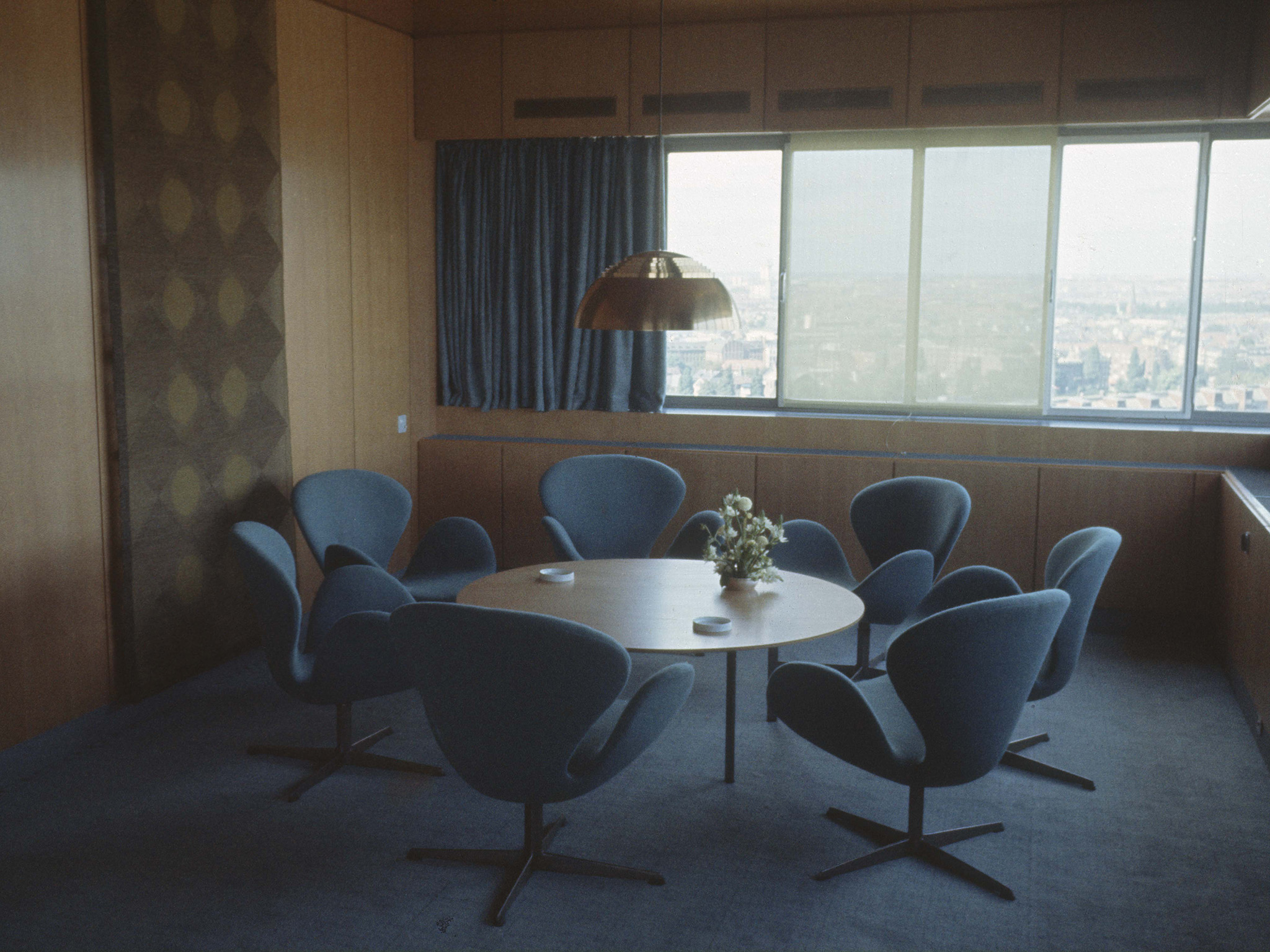
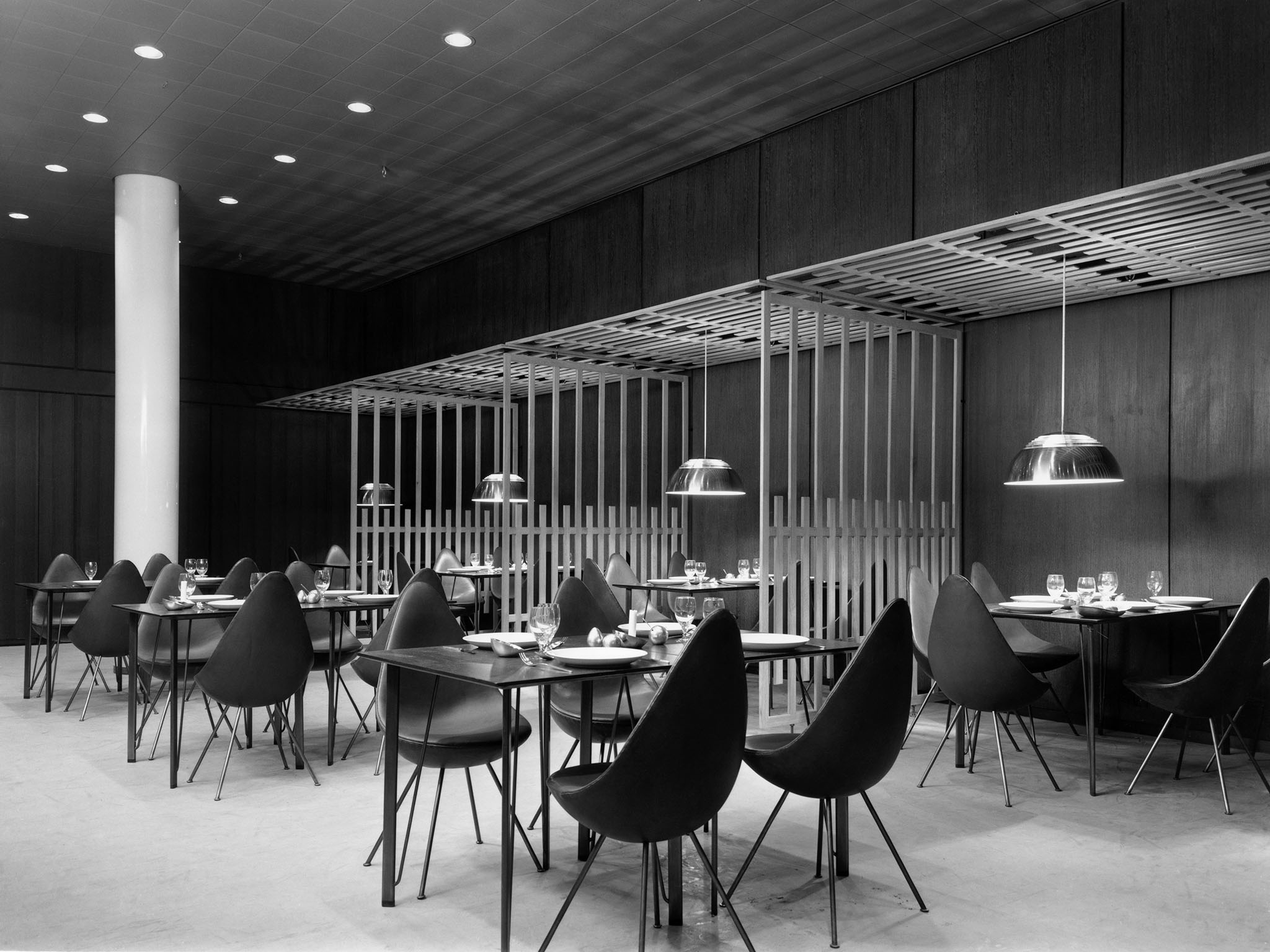
1957
Grand Prix
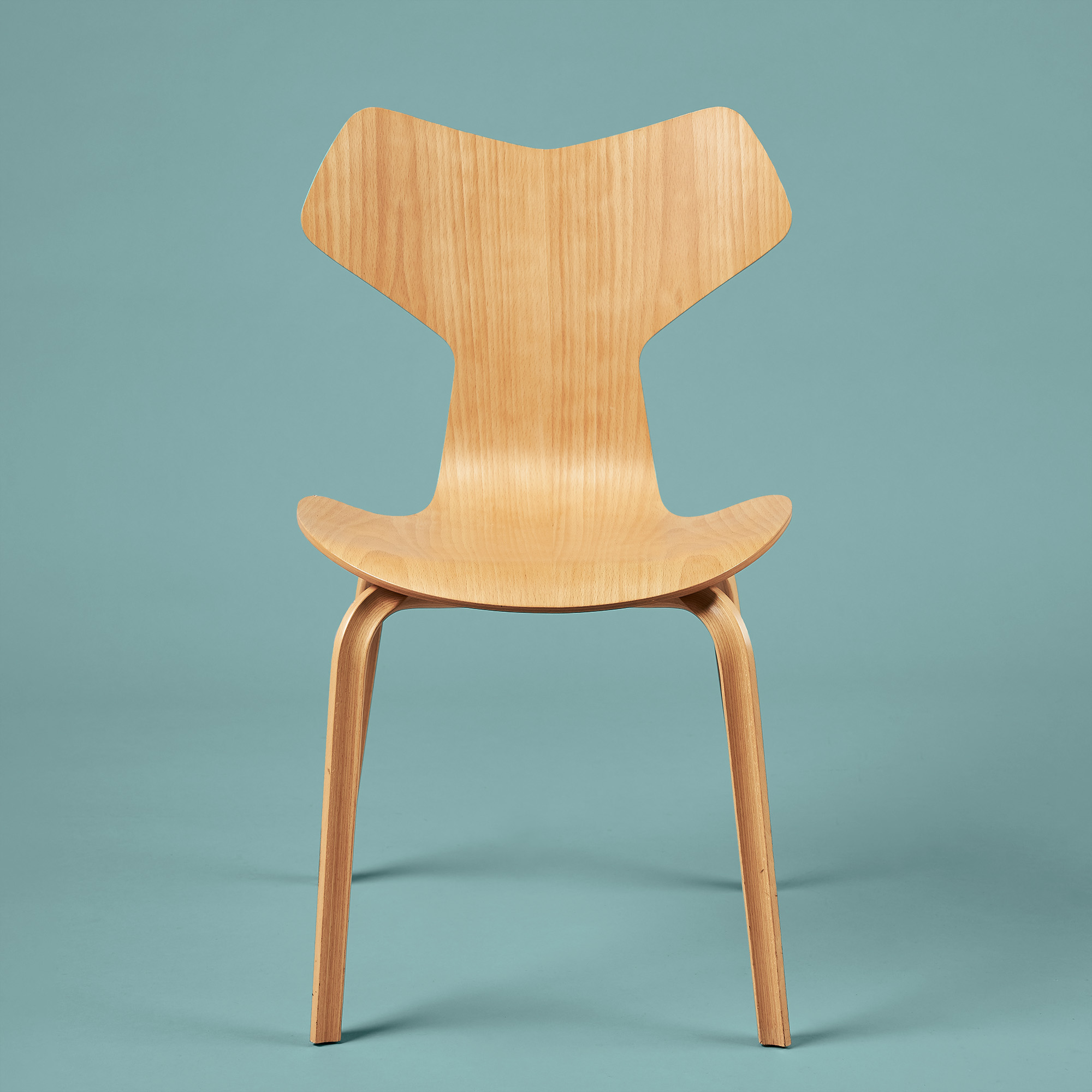
1957
T Chair
Like the Munkegaard chair, the T chair was developed as a children’s chair in several sizes and could thus be used as a classroom chair at Nyager School in Rødovre, which Arne Jacobsen designed in 1964. The chair was developed in collaboration with the manufacturer Fritz Hansen and Dr MD Snorrason and is shaped to offer greater lumbar support than the shell chairs that preceded it.
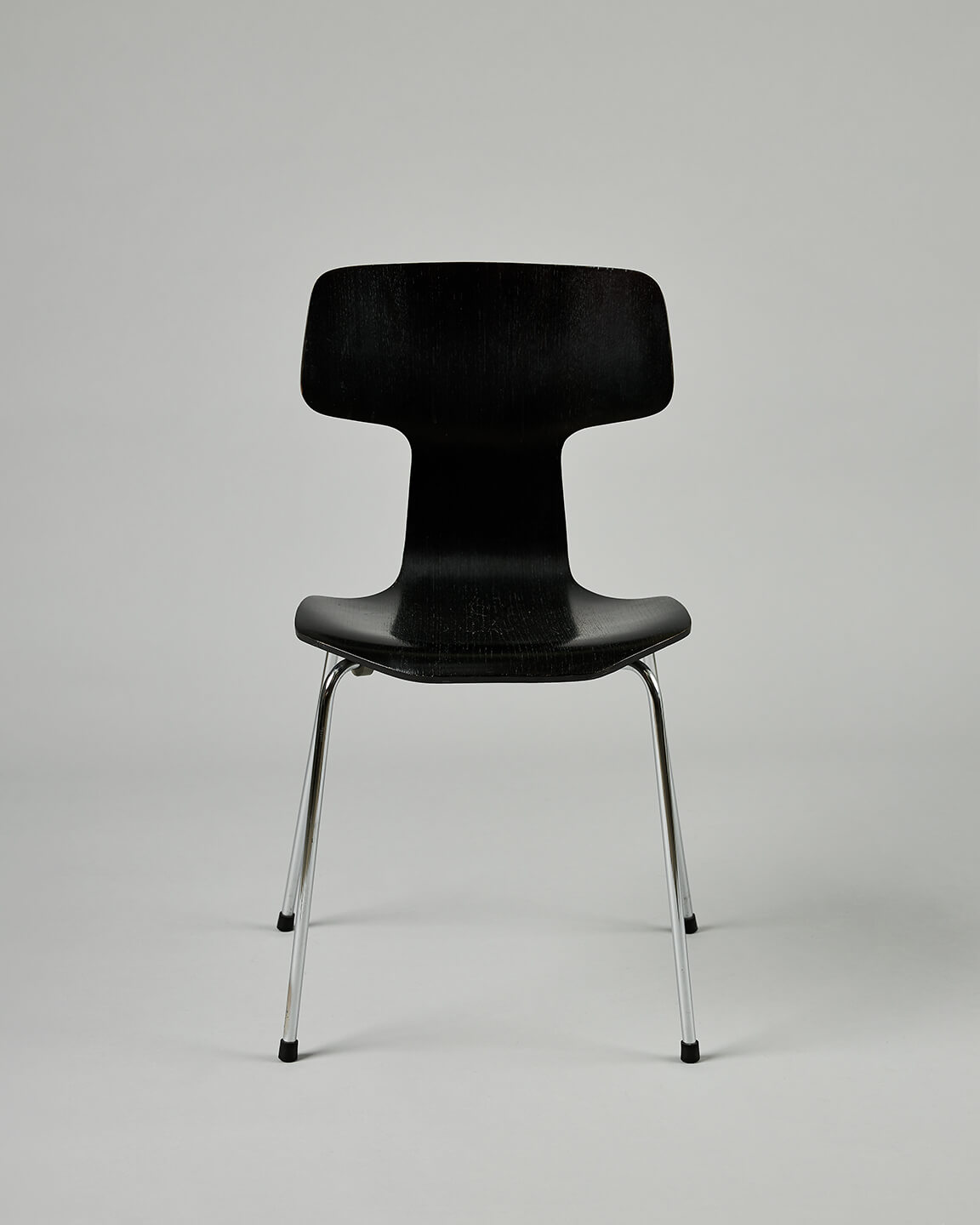
1957
Munkegaard School
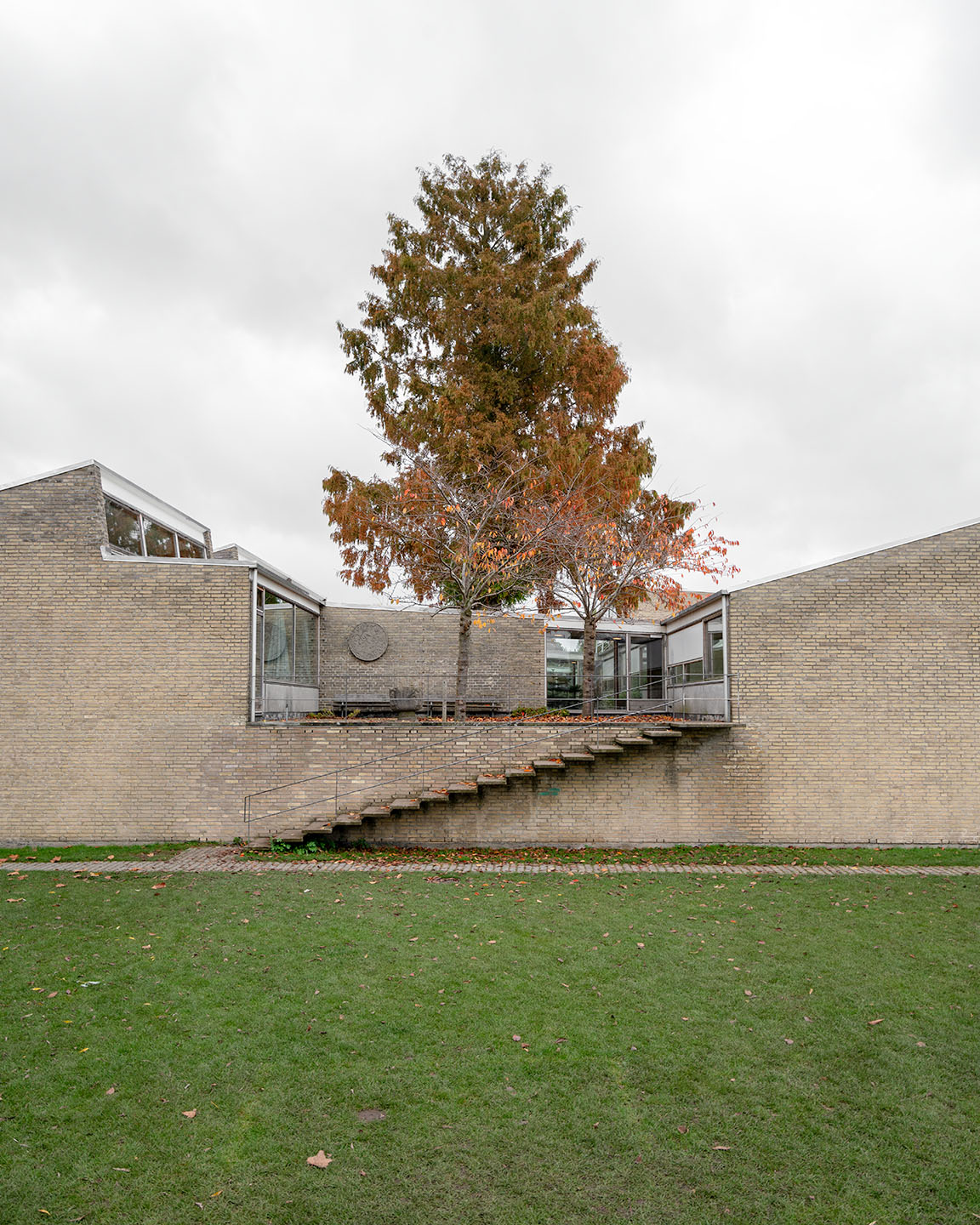
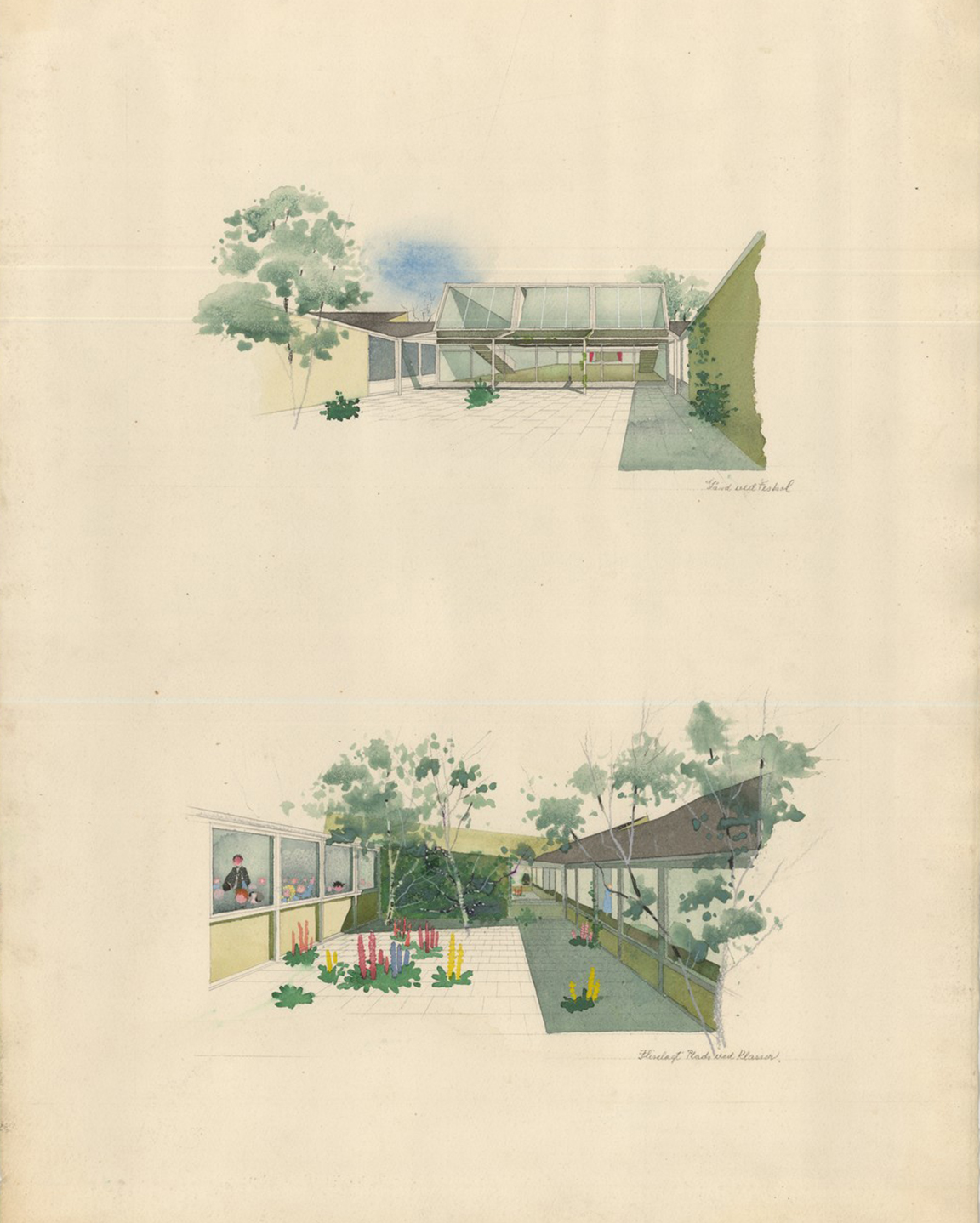
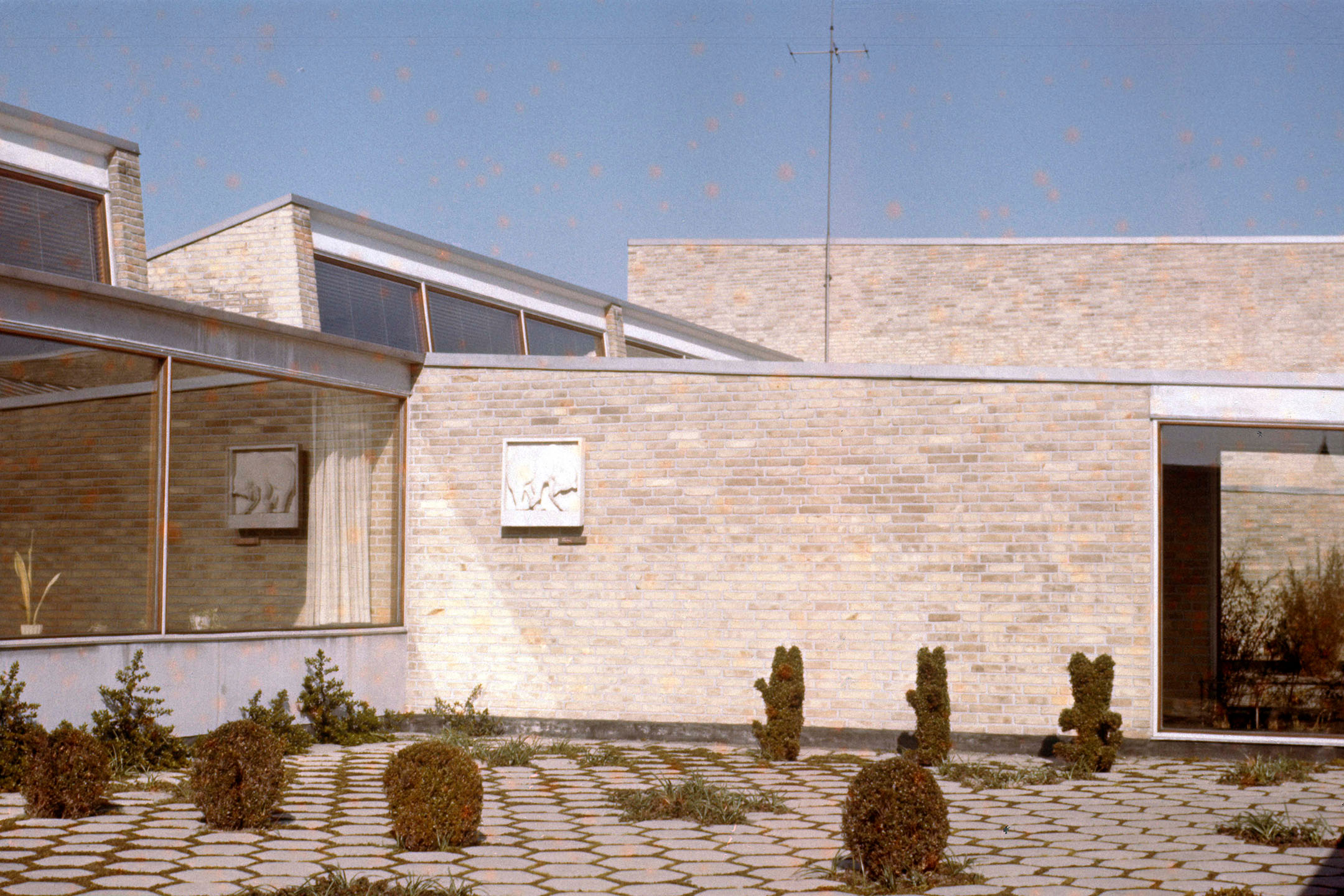
1958
The Swan & The Egg
The free, sculptural shapes that characterize the Swan and the Egg are the result of Arne Jacobsen’s artist’s approach to design and a new technological production method that Fritz Hansen acquires the rights to in the mid 1950s. Using this new technology, the furniture can be shaped in a hard foam material before it is upholstered, which liberates Arne Jacobsen from the limitations that come with constructions in wood or steel. Arne Jacobsen models the chairs in clay and plaster, an approach that results in an innovative, sculptural expression that has made the Swan and the Egg world-famous design icons.
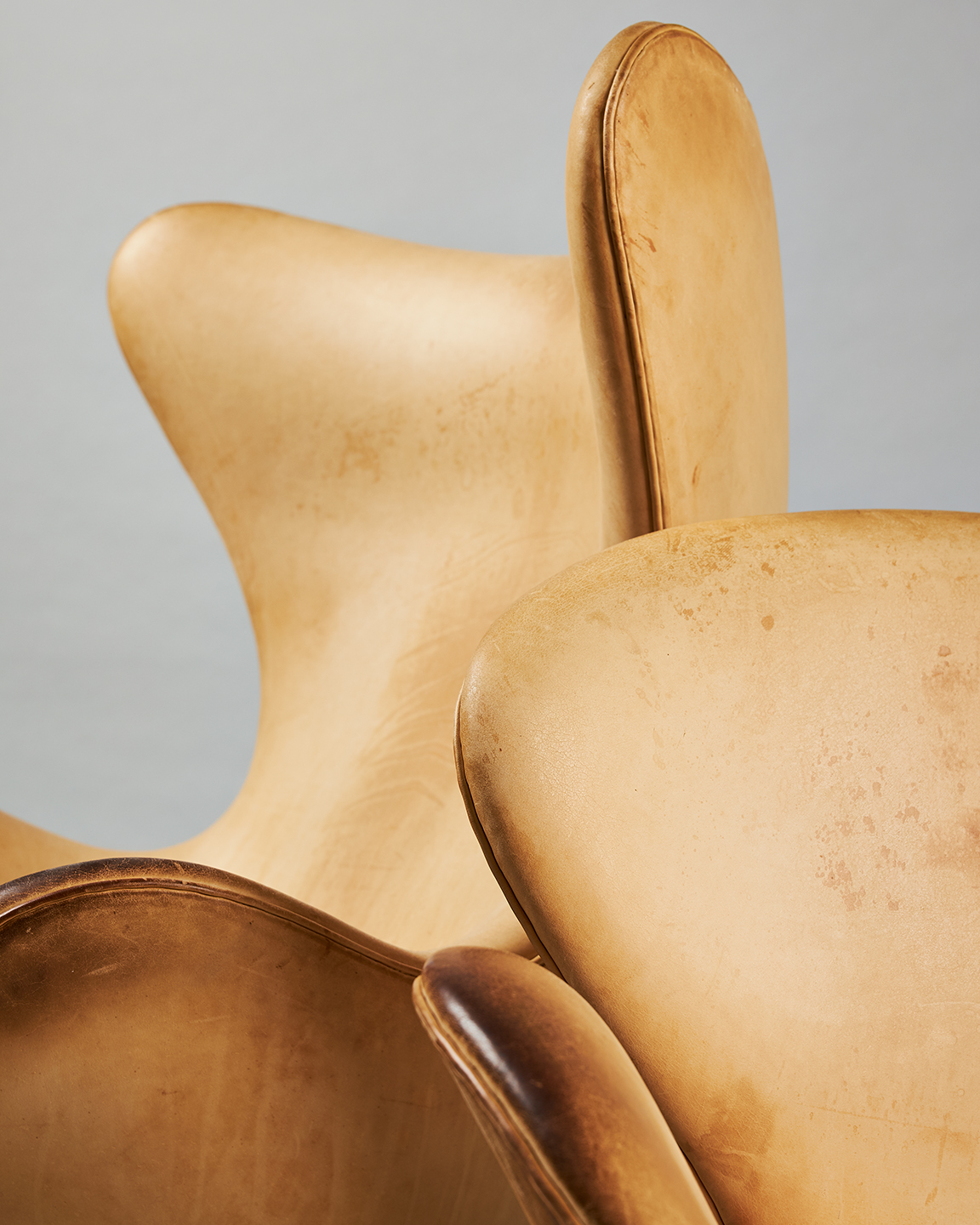
JACOBSEN. The big scale
1960
SAS Royal Hotel
With the opening of the SAS Royal Hotel, Arne Jacobsen writes architecture and design history. The hotel’s sleek, elegant exterior is an exquisite example of the international style of the post-war years, while the interior is designed into every last detail by the architect himself and furnished with custom-designed furniture that are now recognized as design classics around the world. In addition to the iconic Egg and Swan chairs, this includes chair designs such as Series 3300, the Drop, the Pot and the Giraffe. In addition, the total design features the AJ lamp, the Royal floor lamp and the Royal pendant, tableware such as the AJ cutlery and Royal glasses, the AJ Lever Handle and many big and small interior design features, patterns and designs that helped make the SAS Royal Hotel an immersive aesthetic experience.
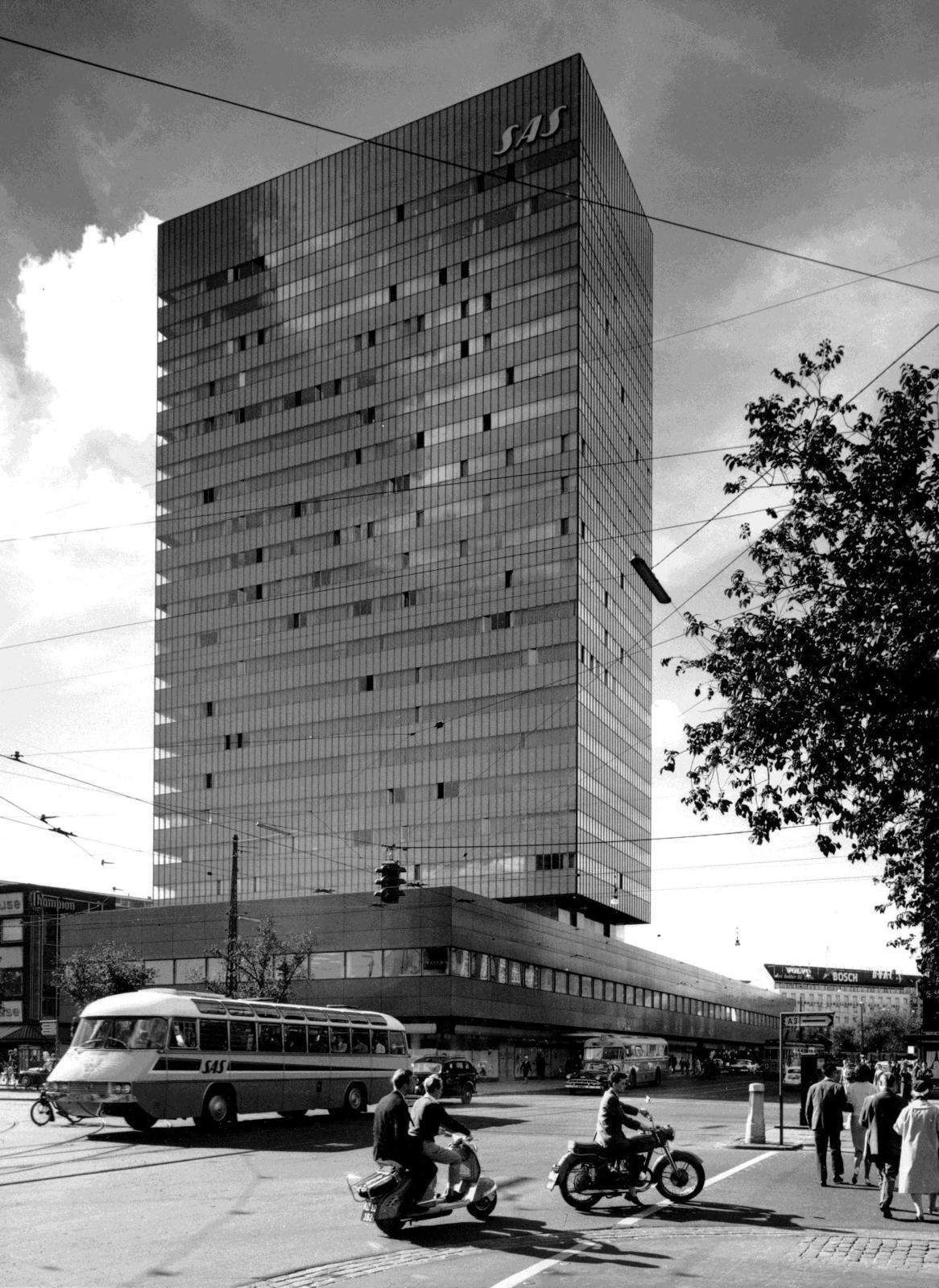
1962
Member of the American Institute of Architects
1963-1964
Abstract textile patterns
Concurrent with his practice as an architect and designer, Arne Jacobsen creates numerous textile and wallpaper designs. While his early patterns from the 1940s are lush, naturalistic plant designs, the ones from the 1950s and 1960s are simpler, abstract designs that reflect current trends in contemporary art. During the early 1960s, he launches a large collection of furnishing fabrics with graphic patterns – simple forms that cover the surface.
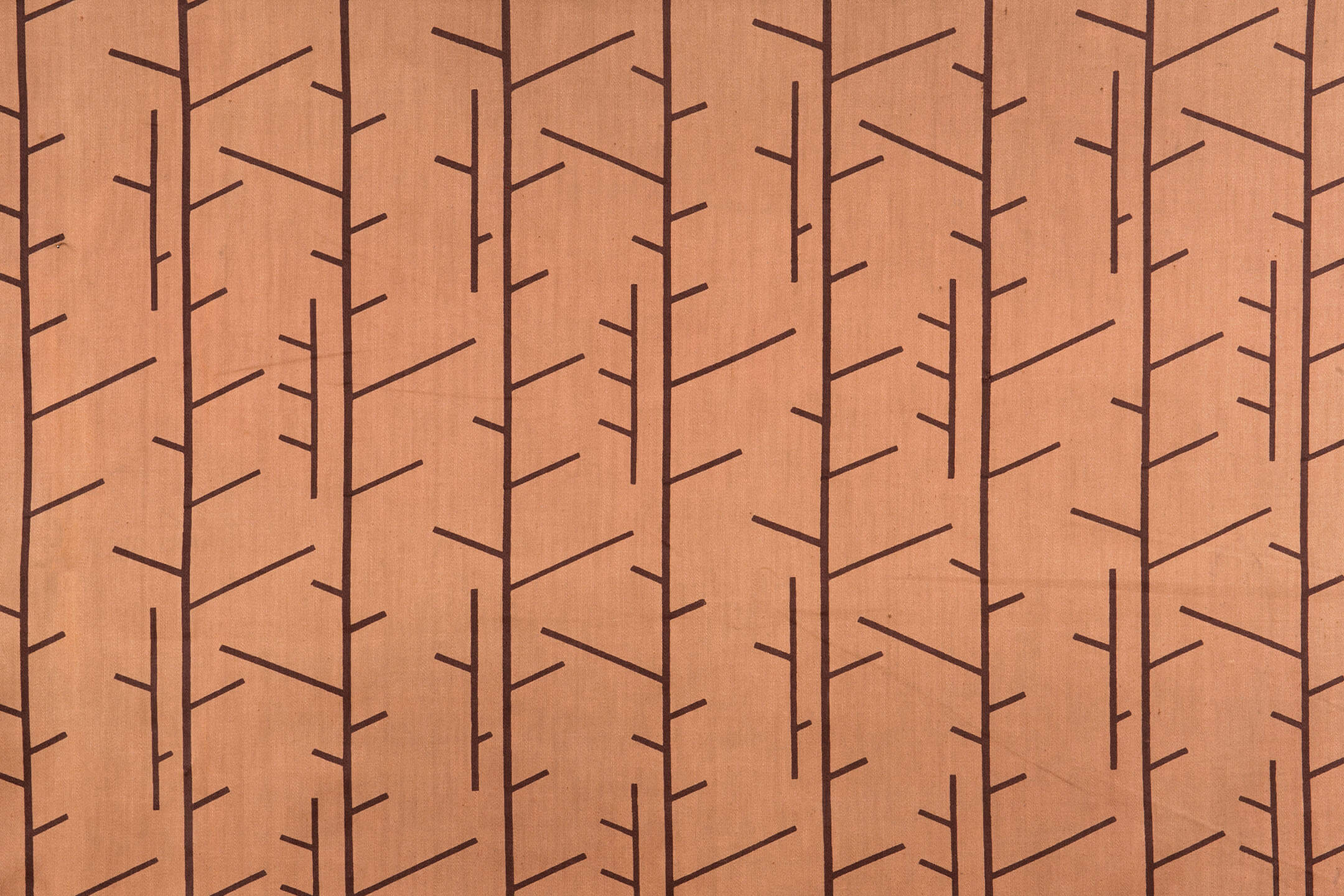
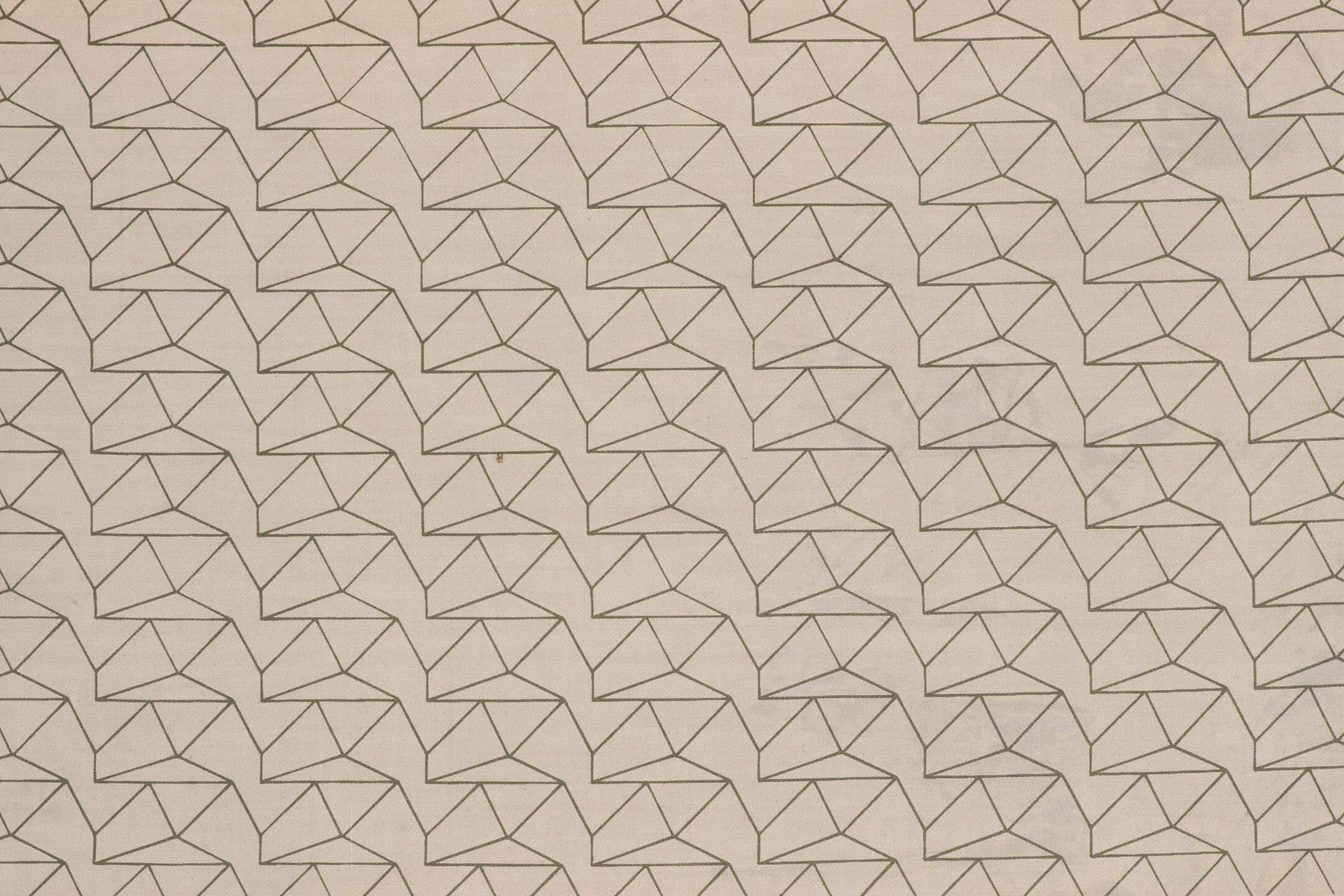
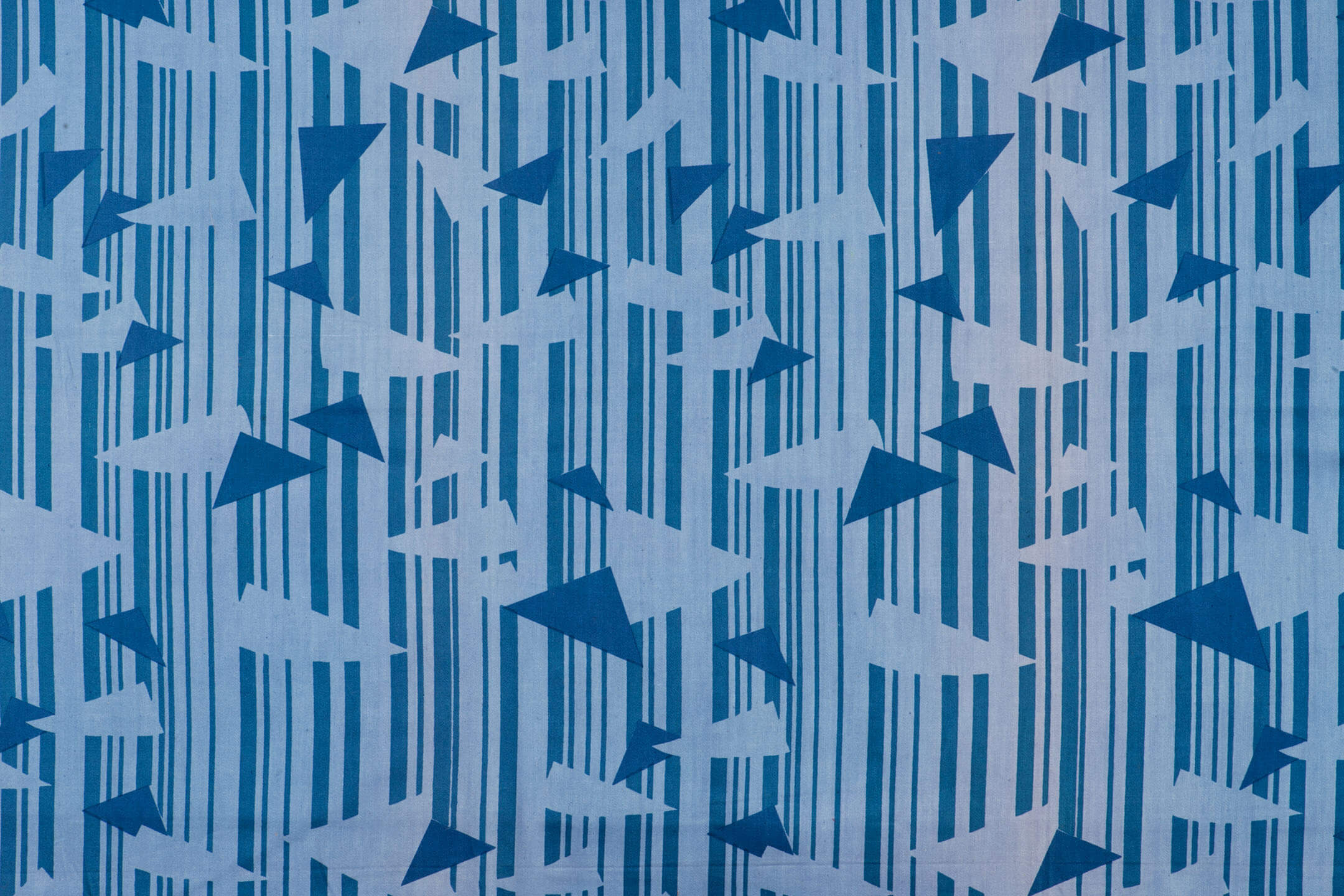
1964
St. Catherine’s College
St. Catherine’s College in Oxford gave Arne Jacobsen’s his main international breakthrough. The successful incorporation of the university’s historical traditions in an architectural solution based on contemporary ideals and a painstakingly executed comprehensive design programme makes St. Catherine’s College one of Arne Jacobsen’s principal later works.

1964
Nyager School
In 1964, Arne Jacobsen designs another public institution in Rødovre: the municipal primary and lower secondary Nyager School. Like the Munkegaard School in Gentofte, Nyager School is designed in accordance with modern principles and offers ample light and room for physical activity for the students as well as small, private courtyards. The classrooms are furnished with the T chair in different sizes.
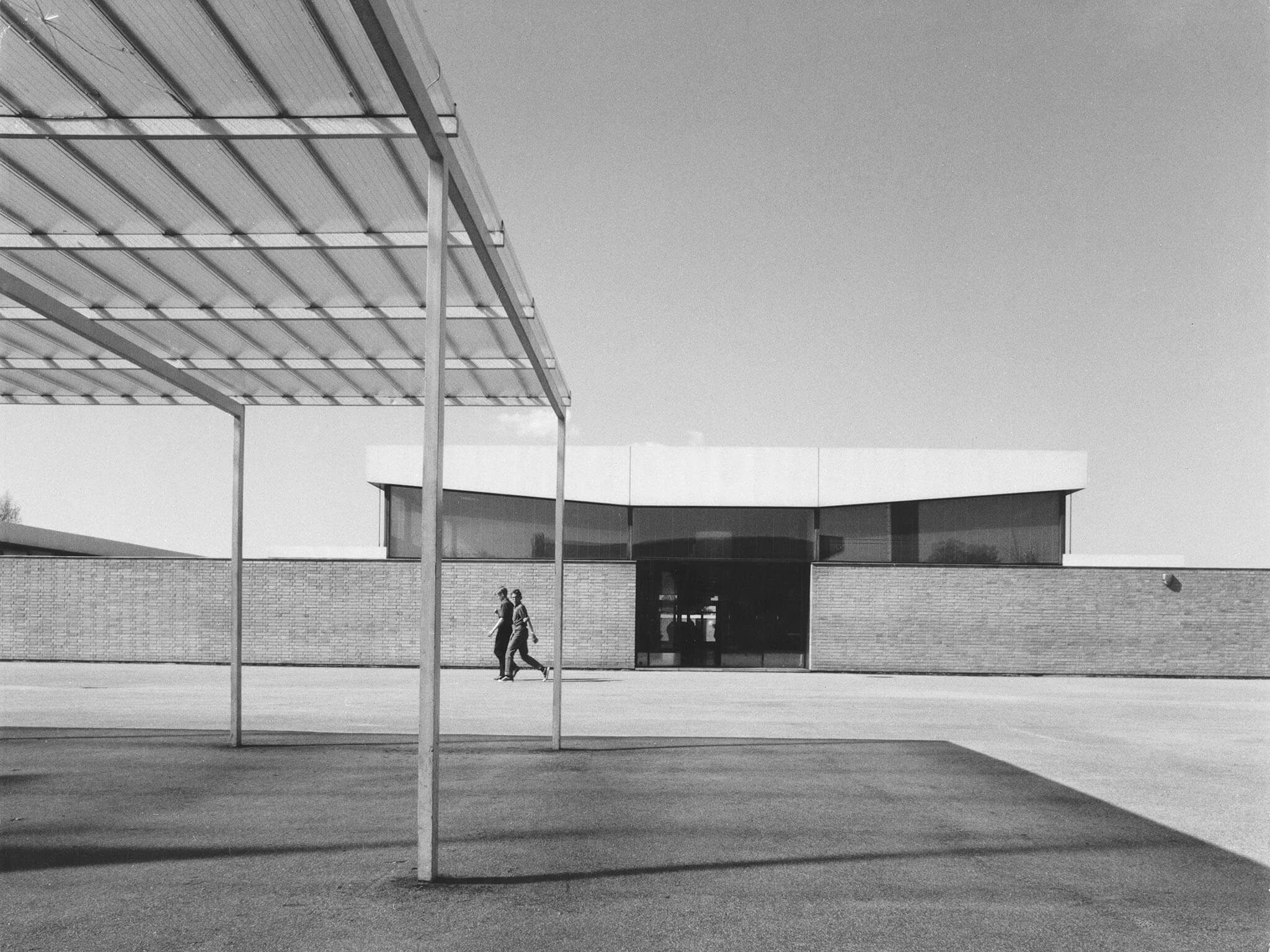
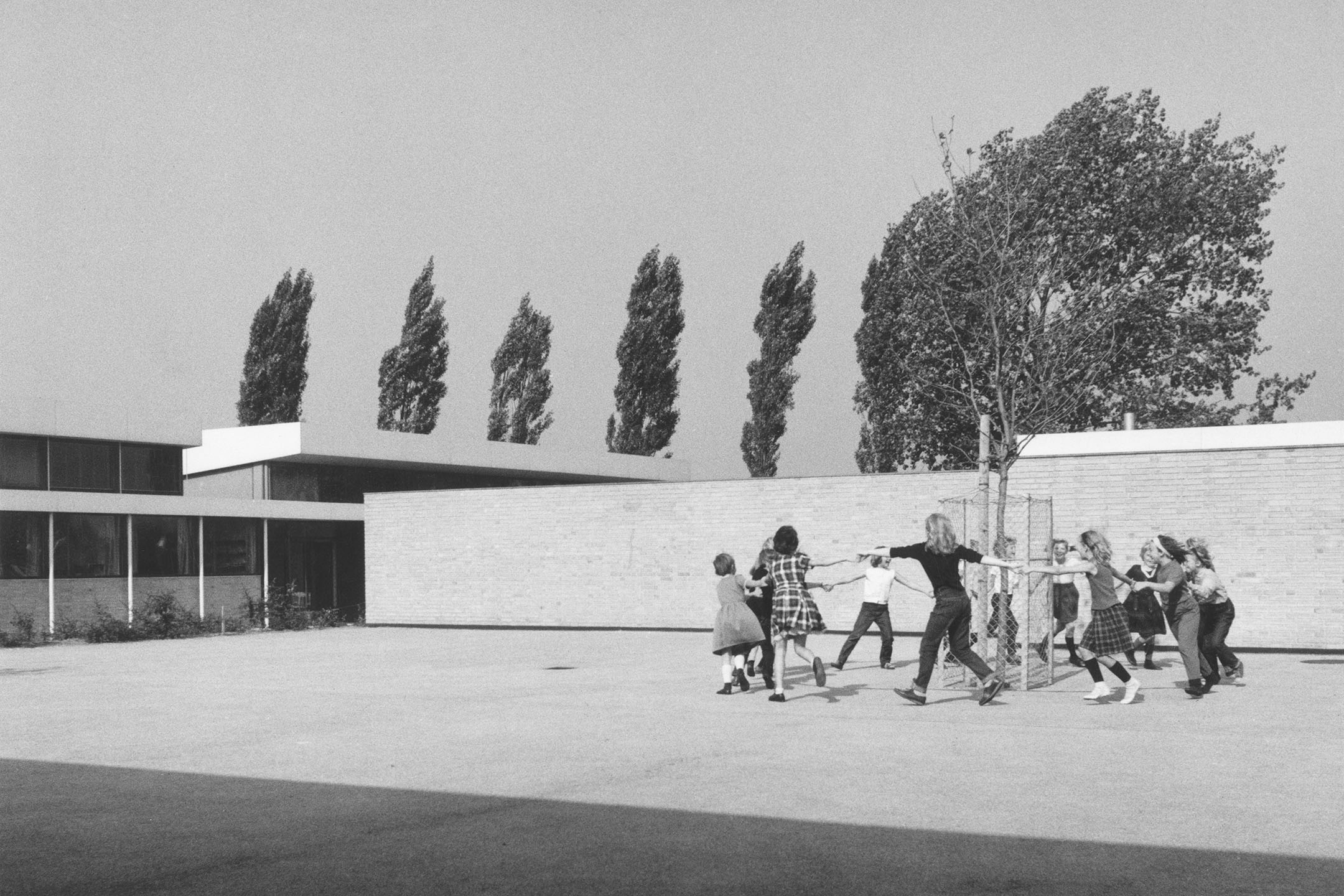
1965
Bedside lamp
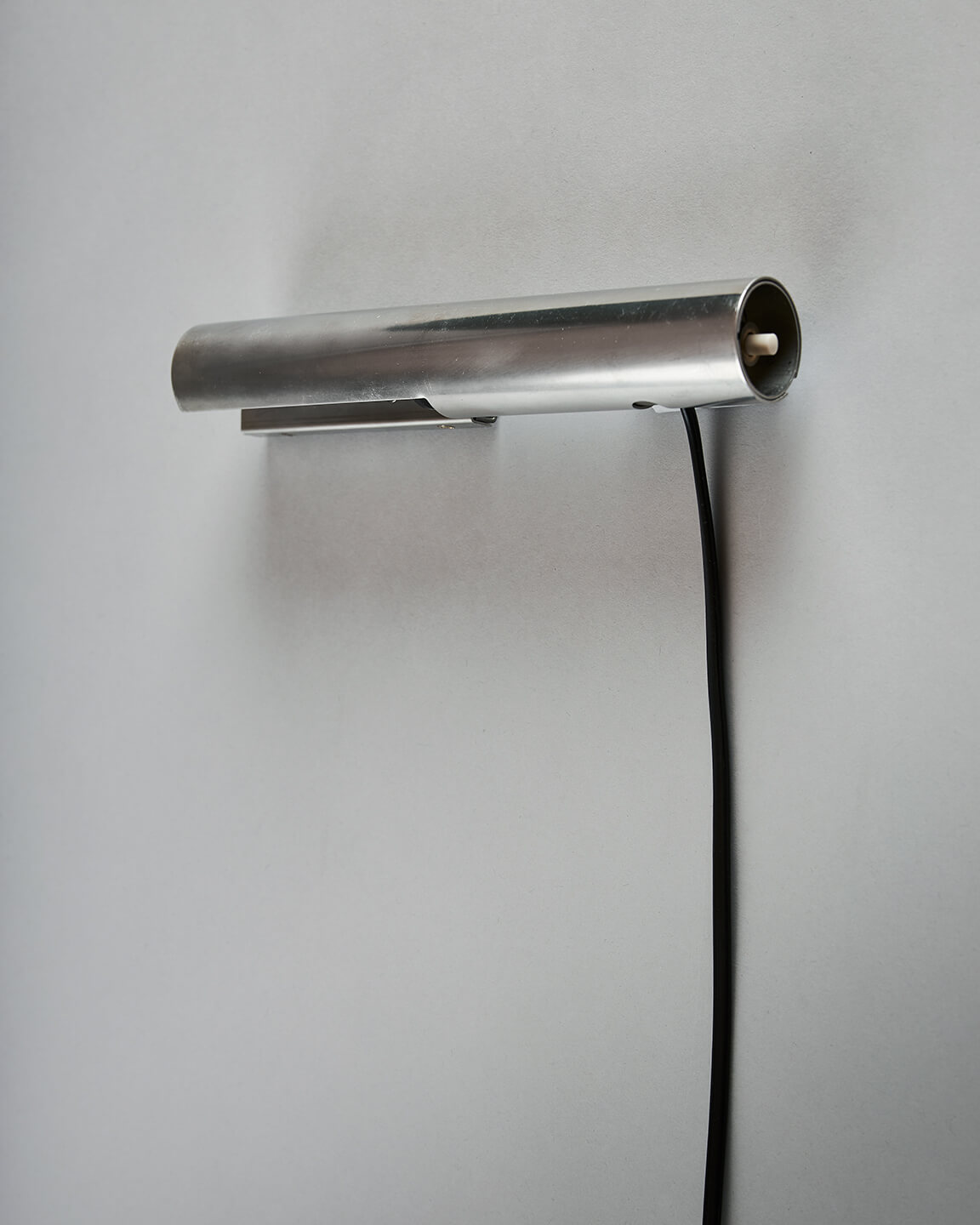
1965
Vippestolen
When Vippestolen (Tilt chair) is presented at the Furniture Fair in Fredericia in 1965, the design stands in stark contrast to the modernist furniture in steel, plywood and plastic that Arne Jacobsen is known for then. The chair is made in wood with a separate seat and tilt back, both padded and with fabric upholstery. It is part of a larger series that was briefly in production at Fritz Hansen during the mid 1960s.
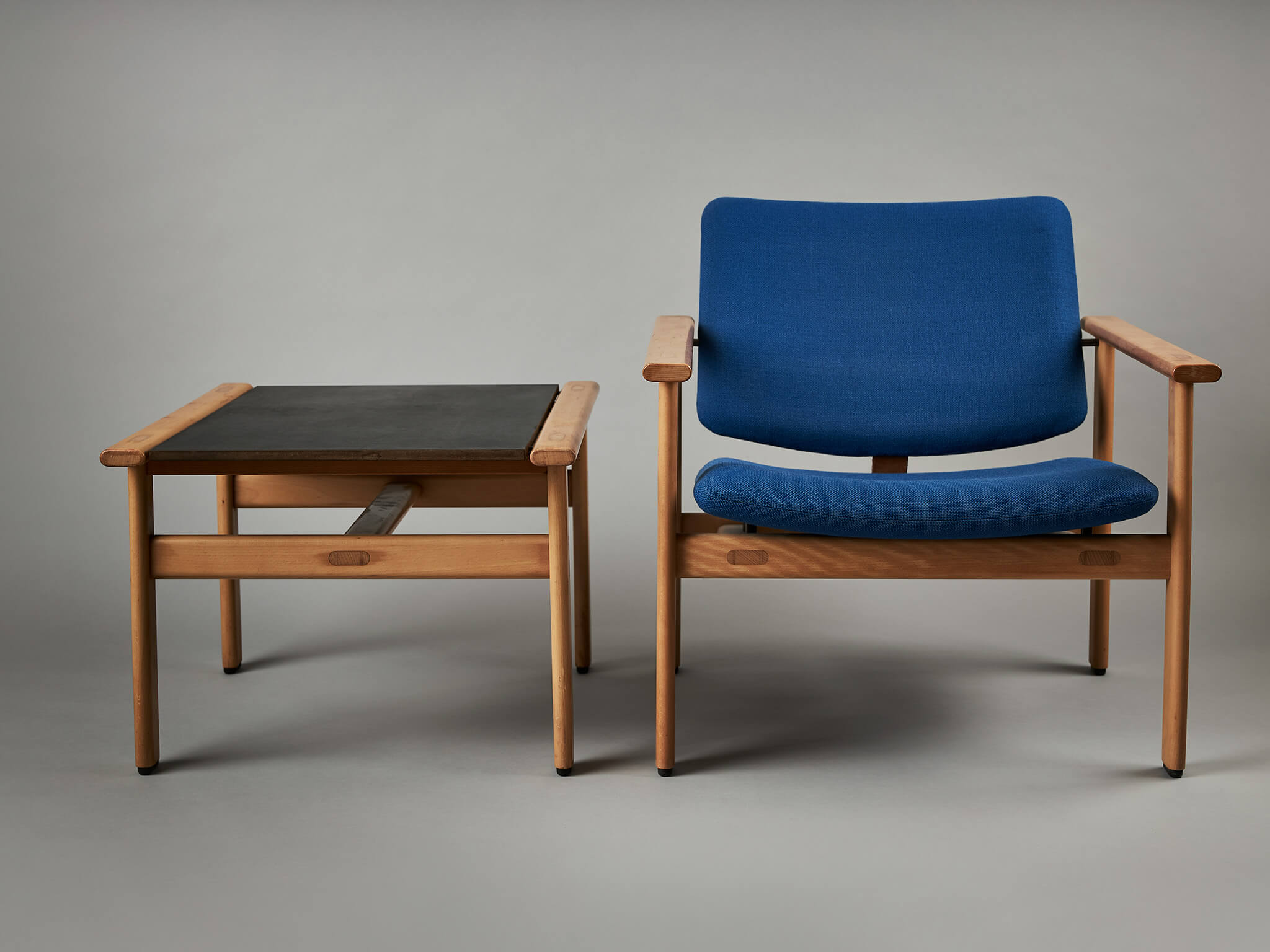
1965
The Oxford Chair
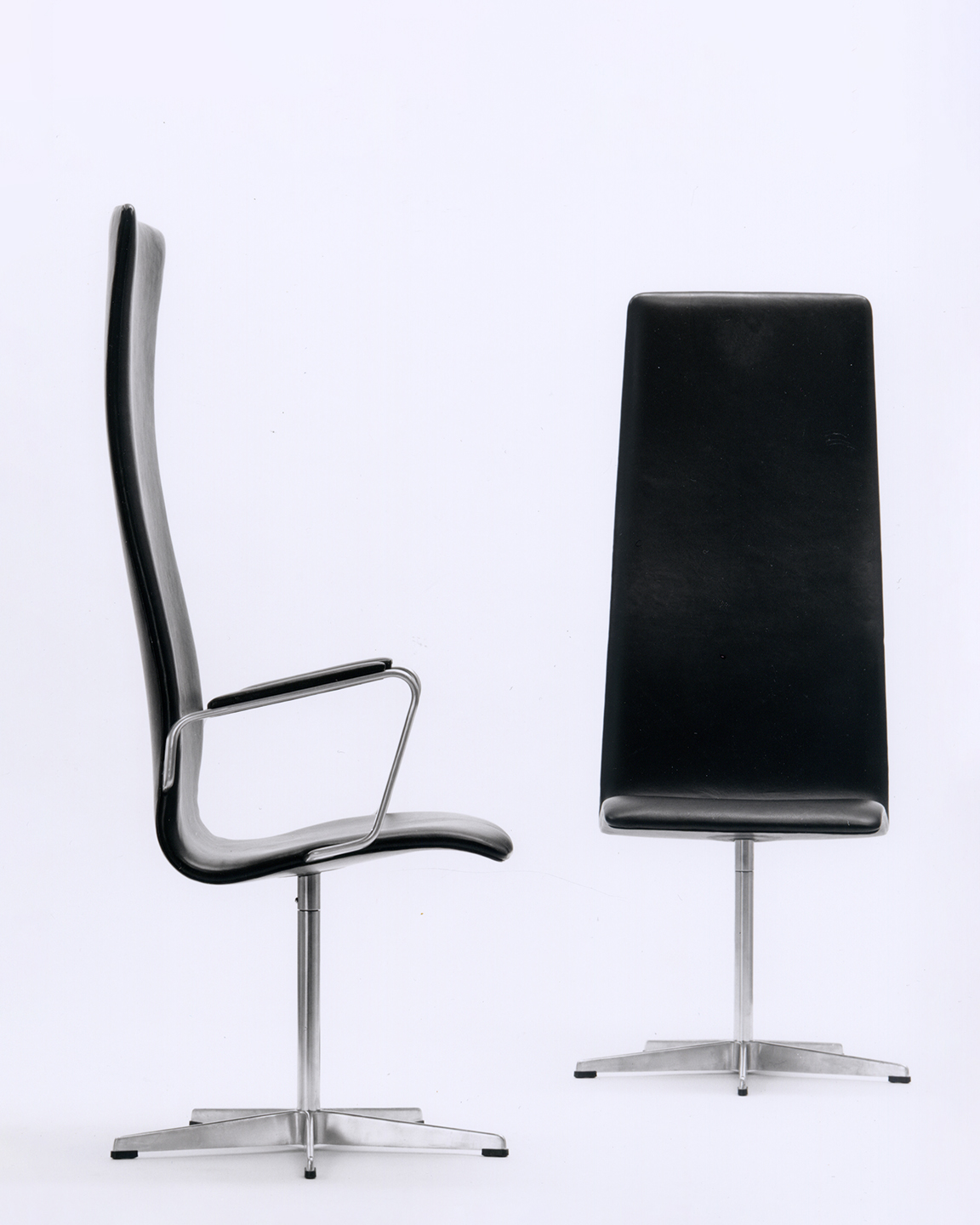
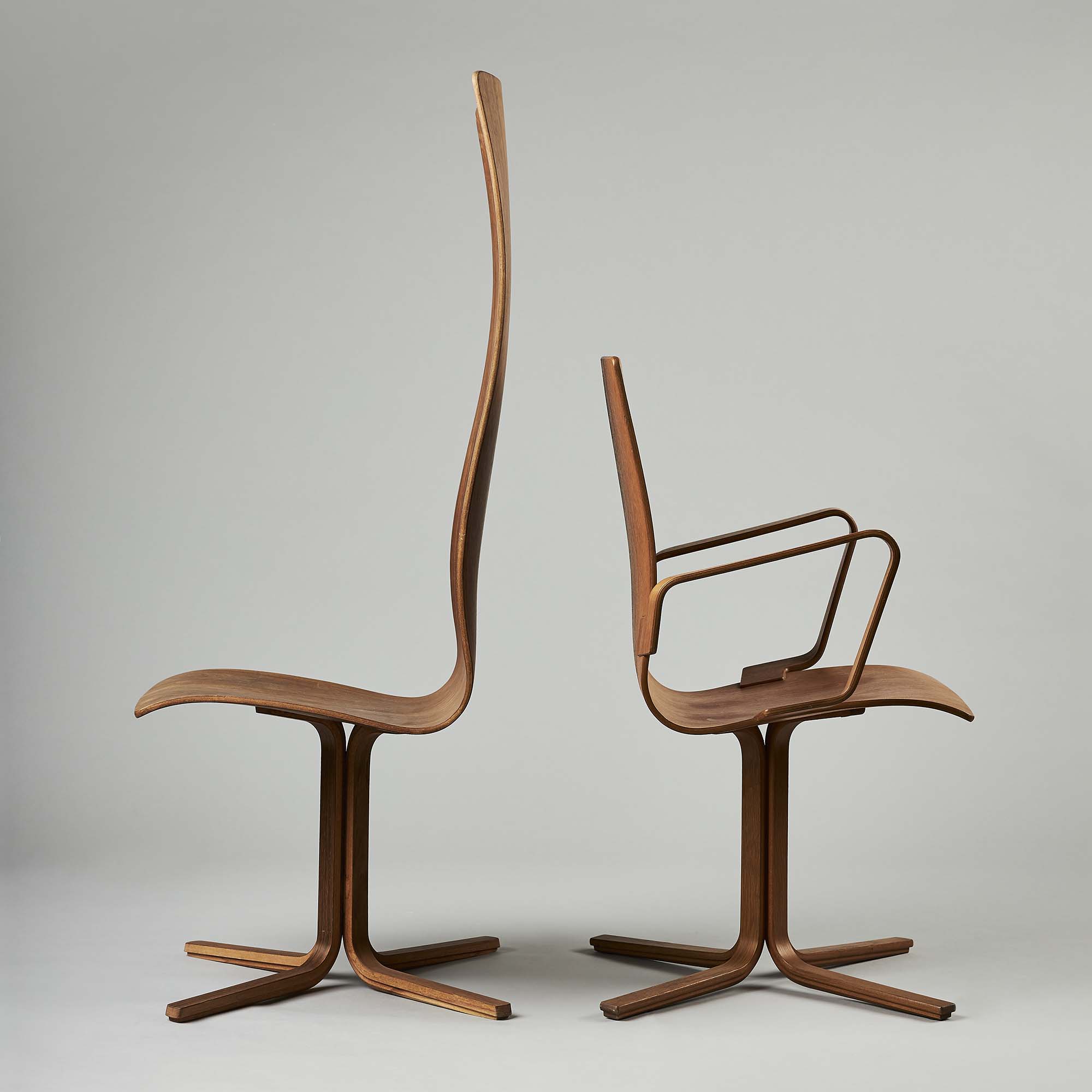
1966
The Oksen chair
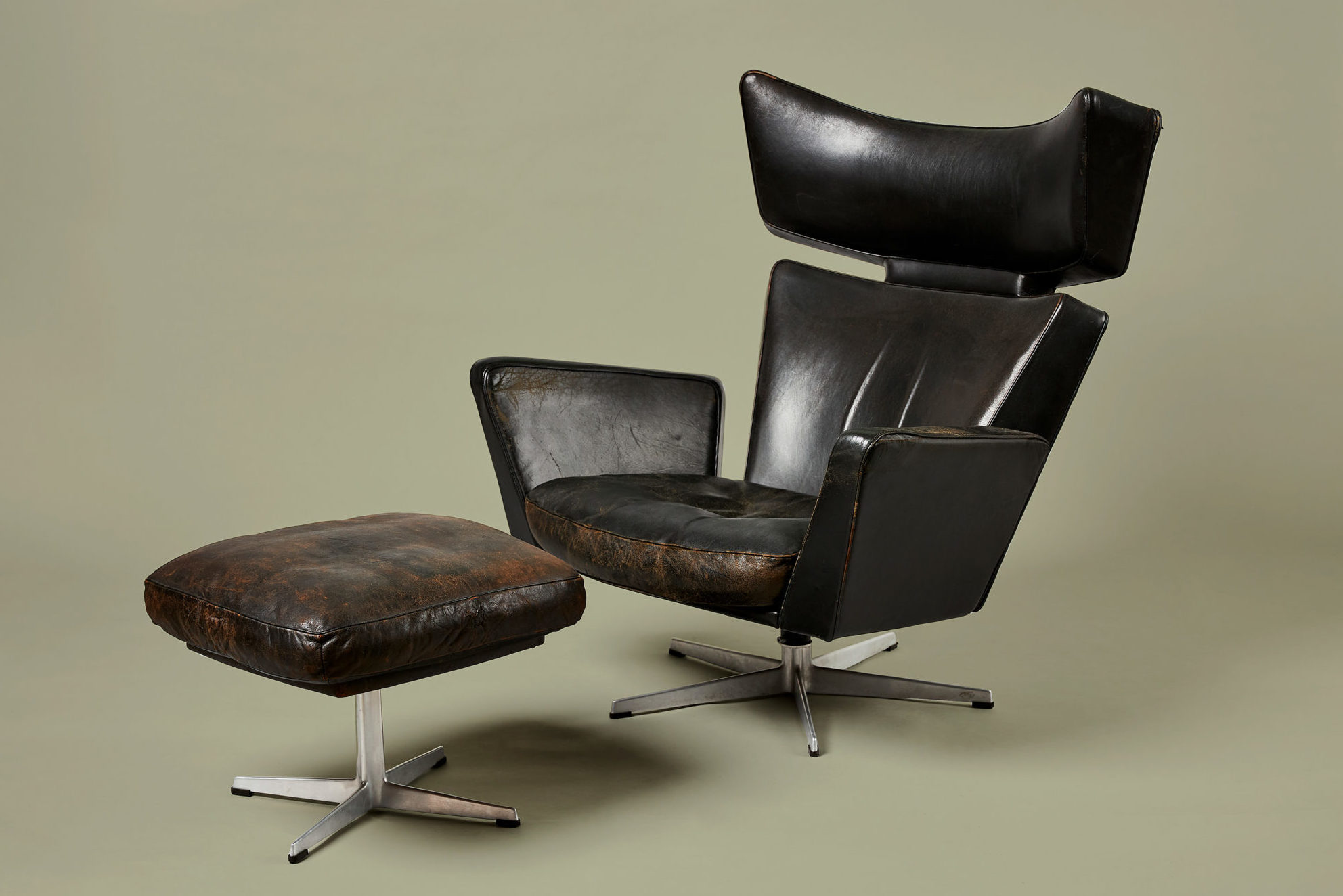
1967
Cylinda-line
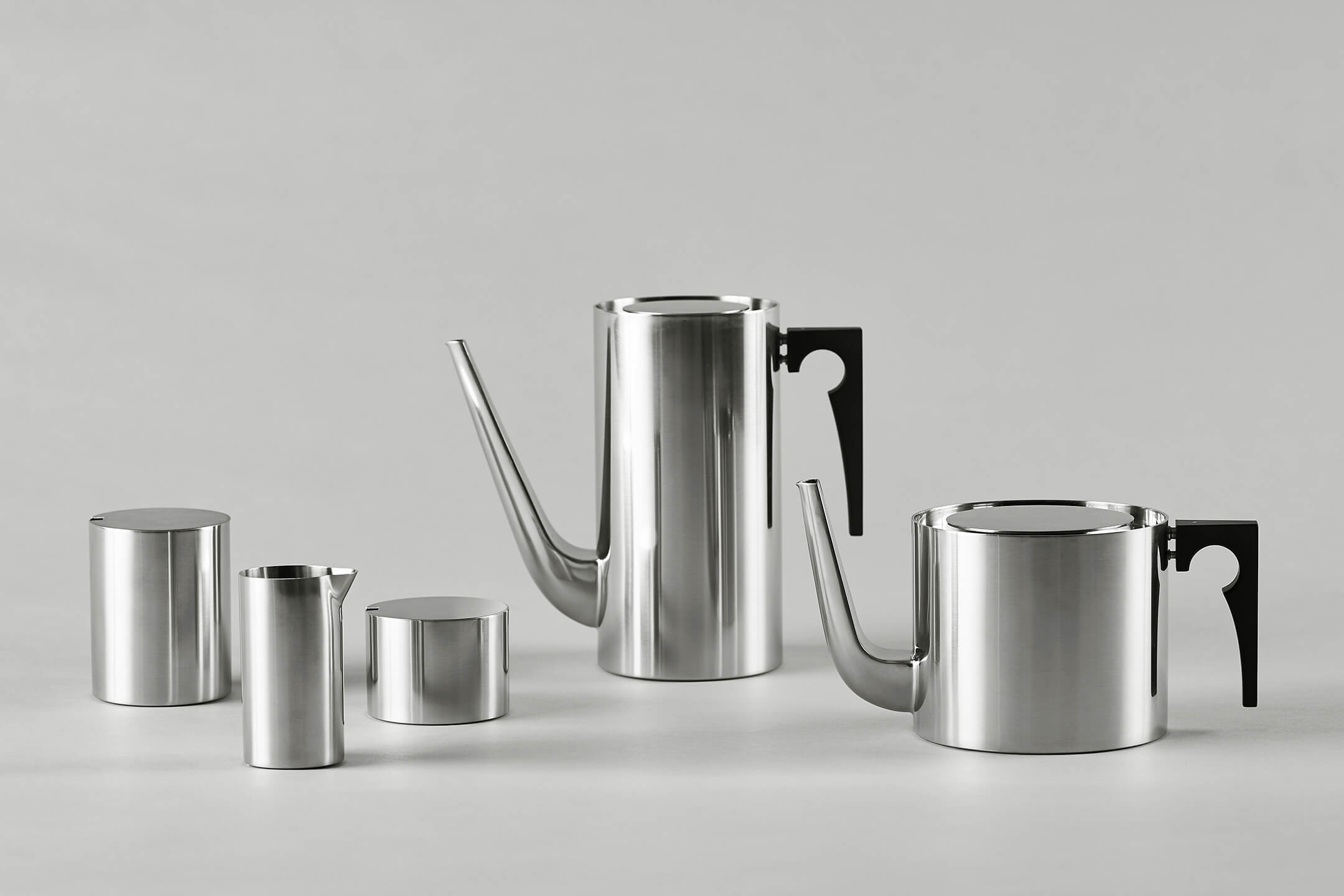
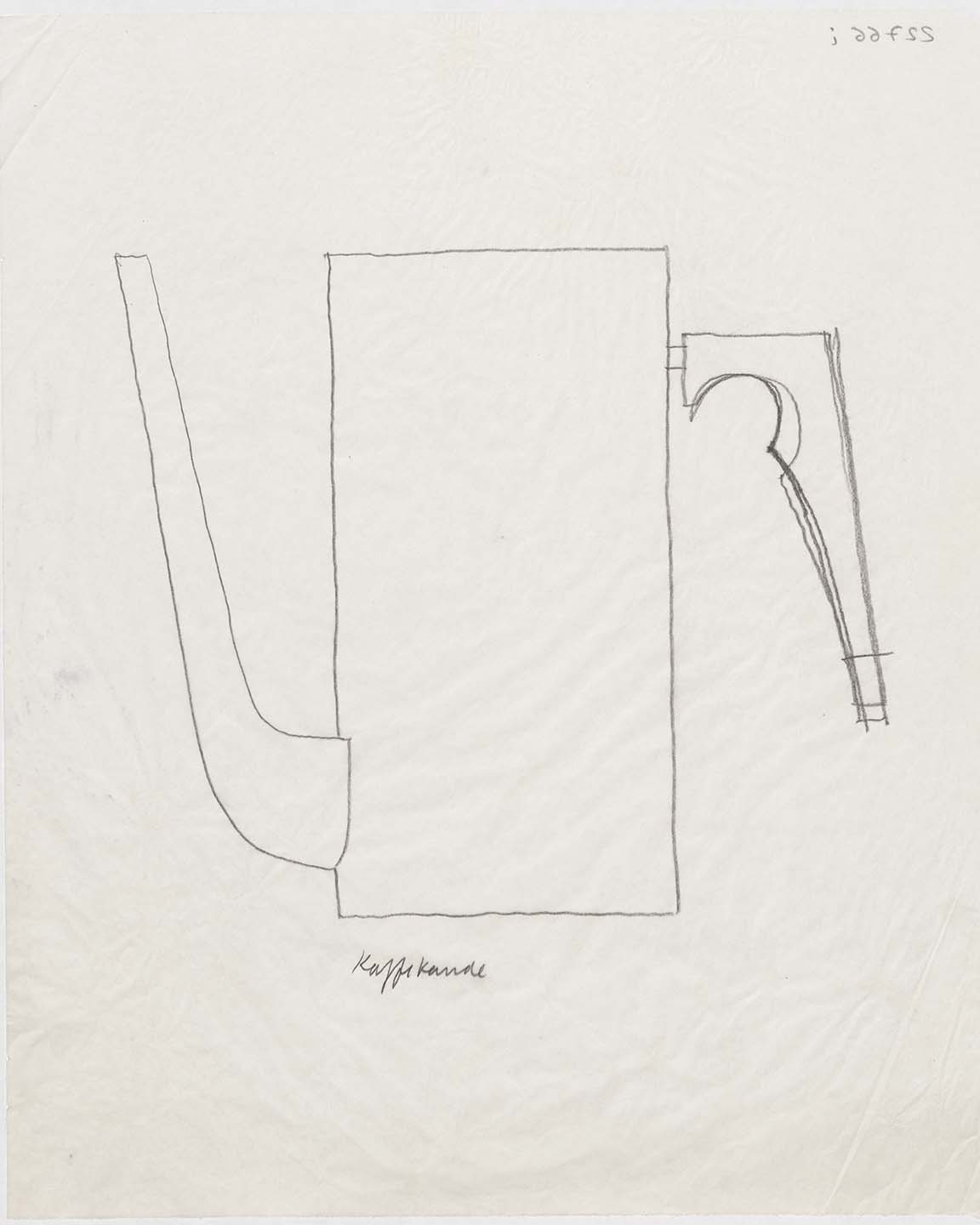
1968
The Lily
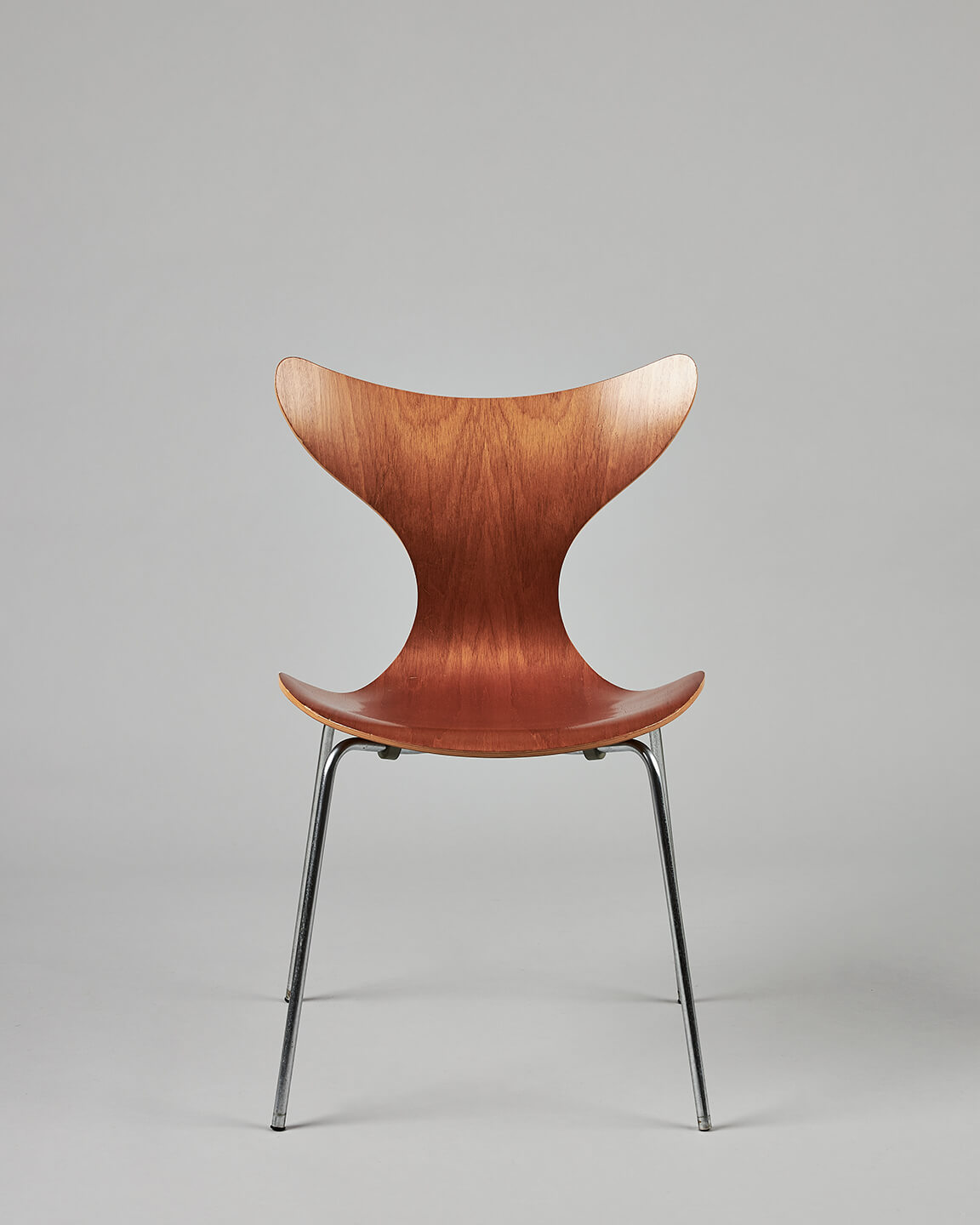
1968
Prepop
Throughout his life, Arne Jacobsen continues to embrace new trends and directions, and during the 1960s, his expression moves away from the free organic shapes of the 1950s towards furniture based on modules, repetition and basic geometric shapes. Arne Jacobsen’s Prepop chair is an example of his use of the cylinder to create innovative and challenging designs.
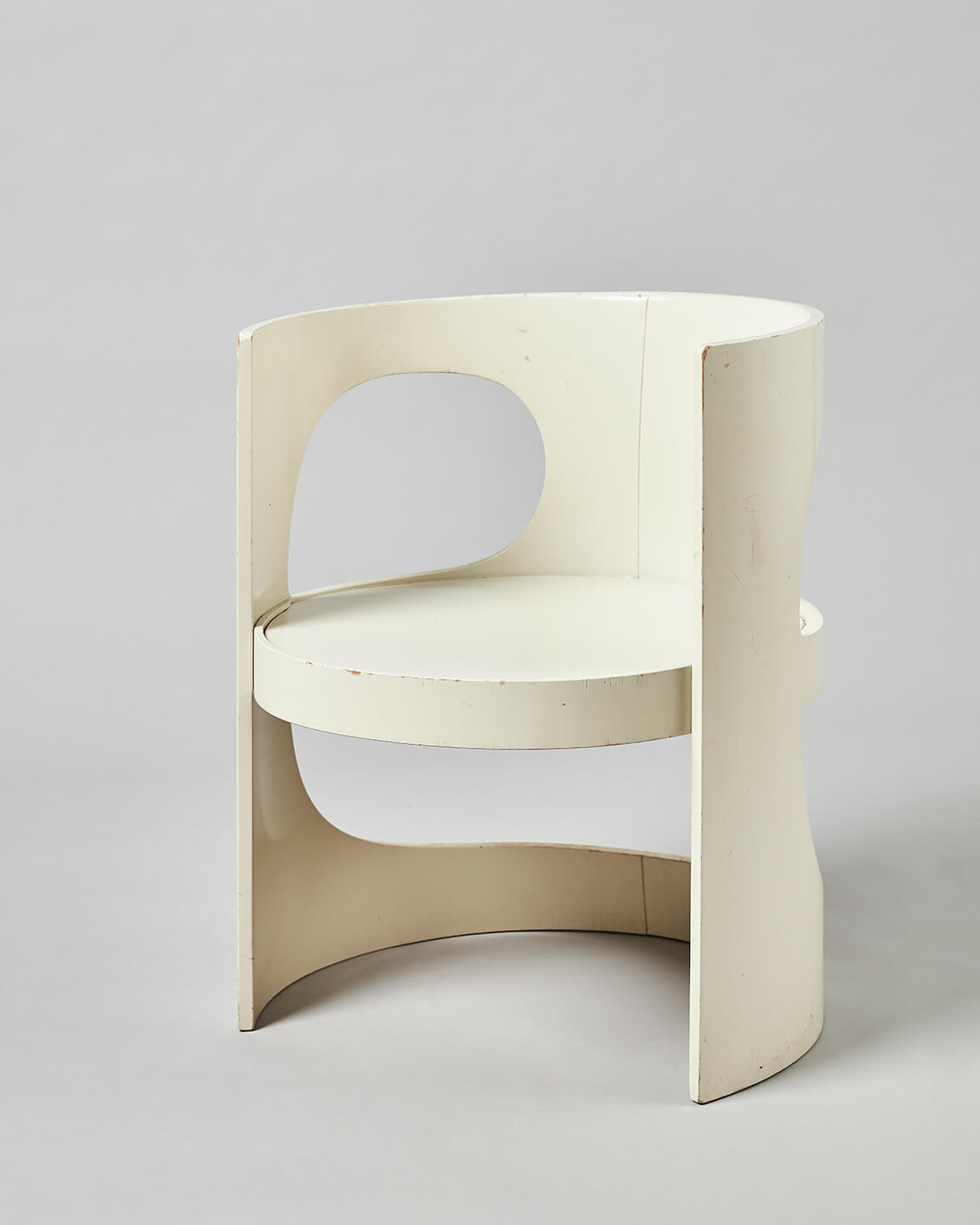
1968
Rover
The Rover easy chair is Arne Jacobsen’s take on a safari chair. The frame can be disassembled and reassembled by the user – a function highlighted in the design through the emphasis on joints and the chair’s structural components. Over the course of the 1960s, Arne Jacobsen moves away from the organic shapes of the 1950s towards a design aesthetic based on systems thinking and basic geometric shapes, as exemplified by the cubic Rover.
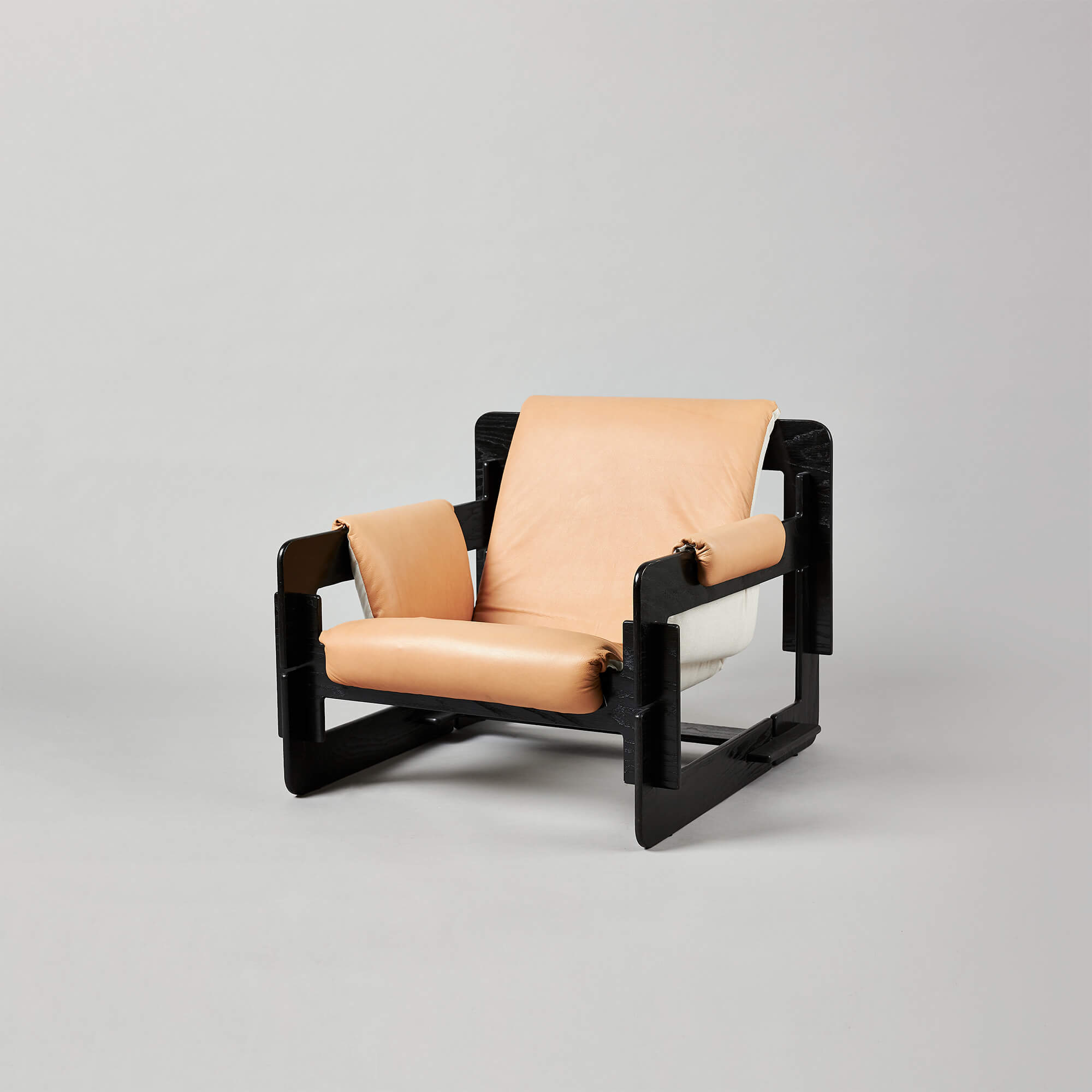
1969
VOLA
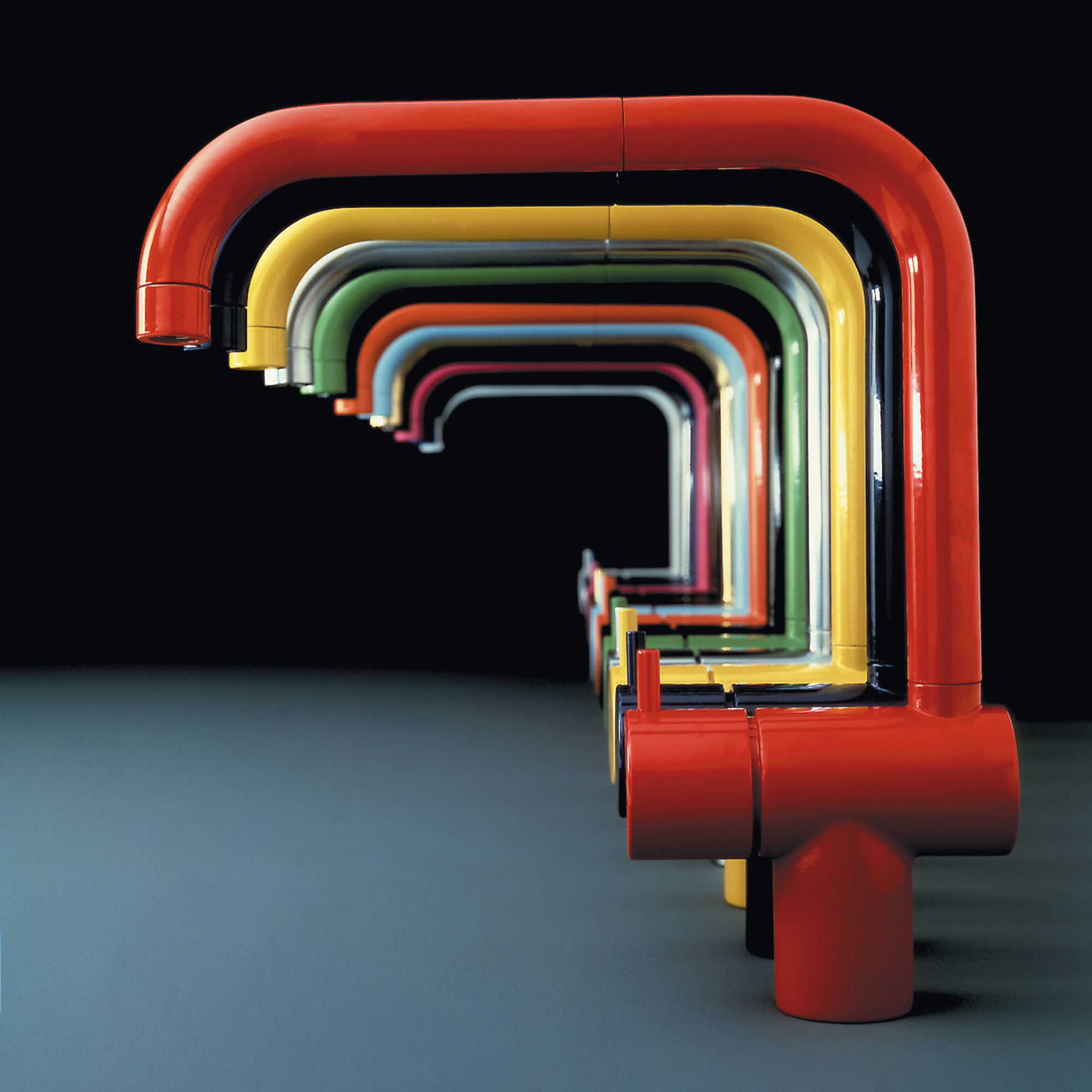
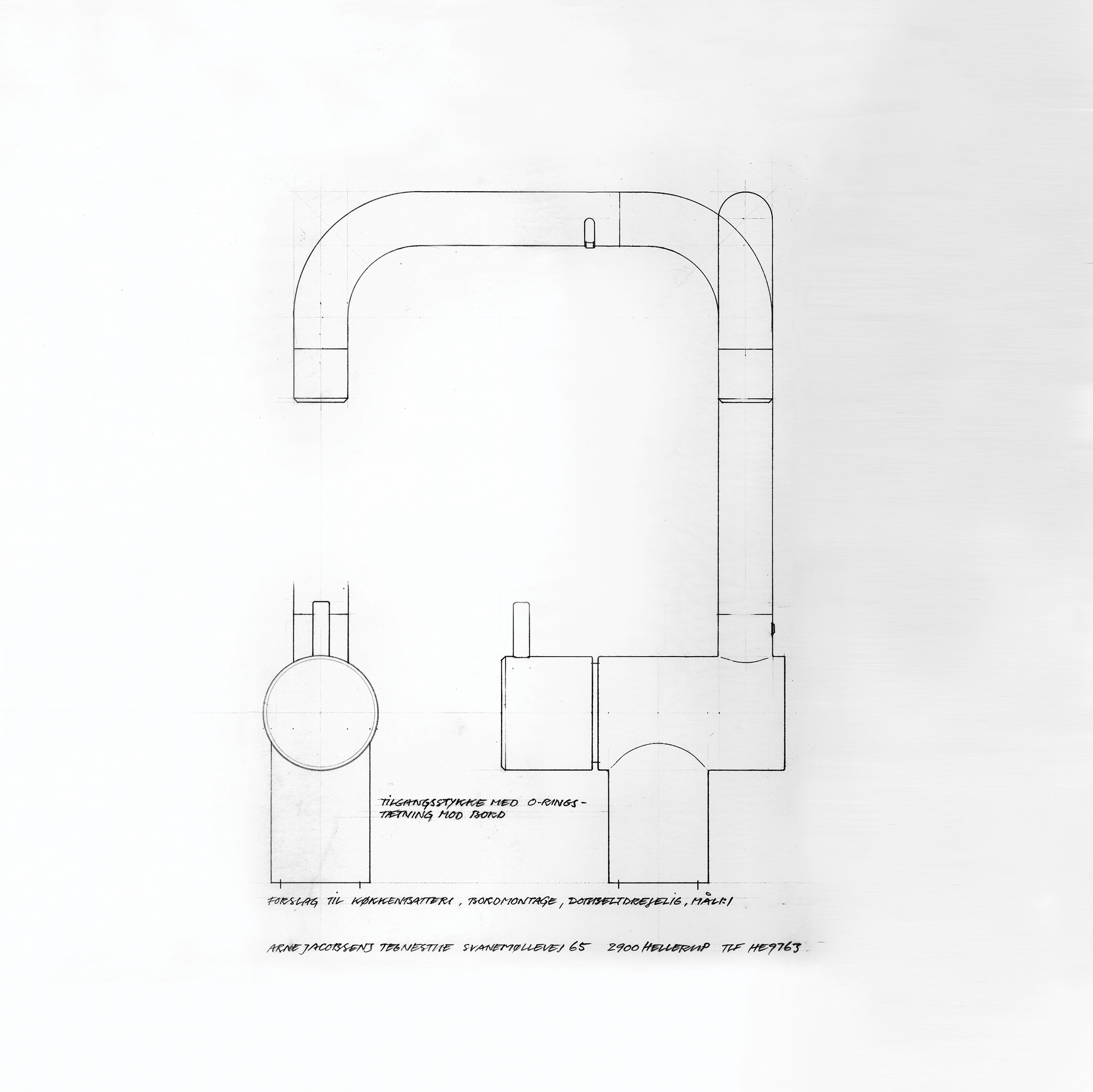
1969
Administration building for HEW, Hamborg (with Otto Weitling)
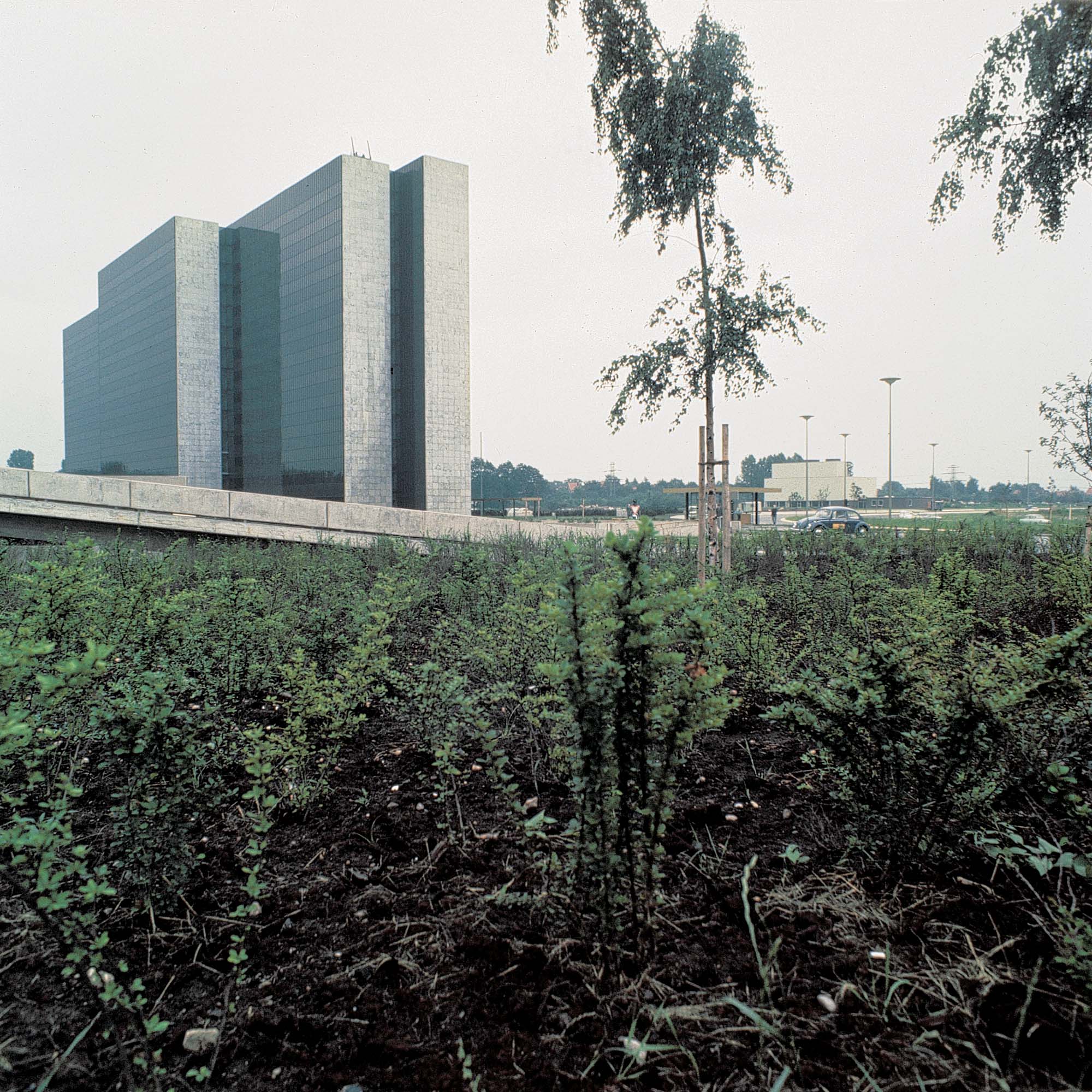
1969
Rødovre Library
Rødovre Library, which is located across from Rødovre Town Hall from 1956, is part of a master plan for the area around Town Hall Square, which Arne Jacobsen was involved in shaping through his design of public institutions and several housing developments. This project is one of his later principal works and another total design, furnished with designs by Arne Jacobsen, including specially designed children’s models of the Lily and Dot, bookcases, book carts and a mobile record player.
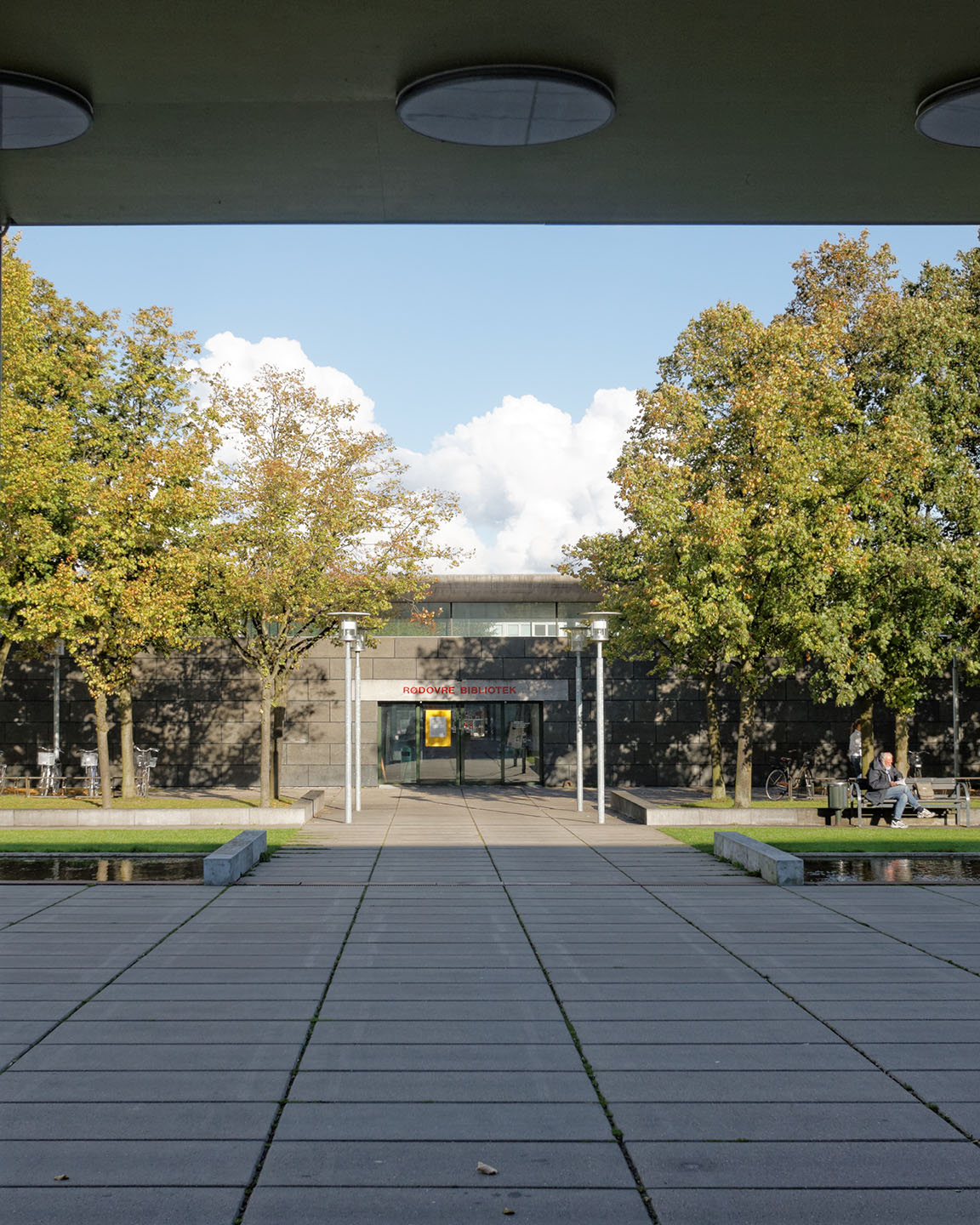
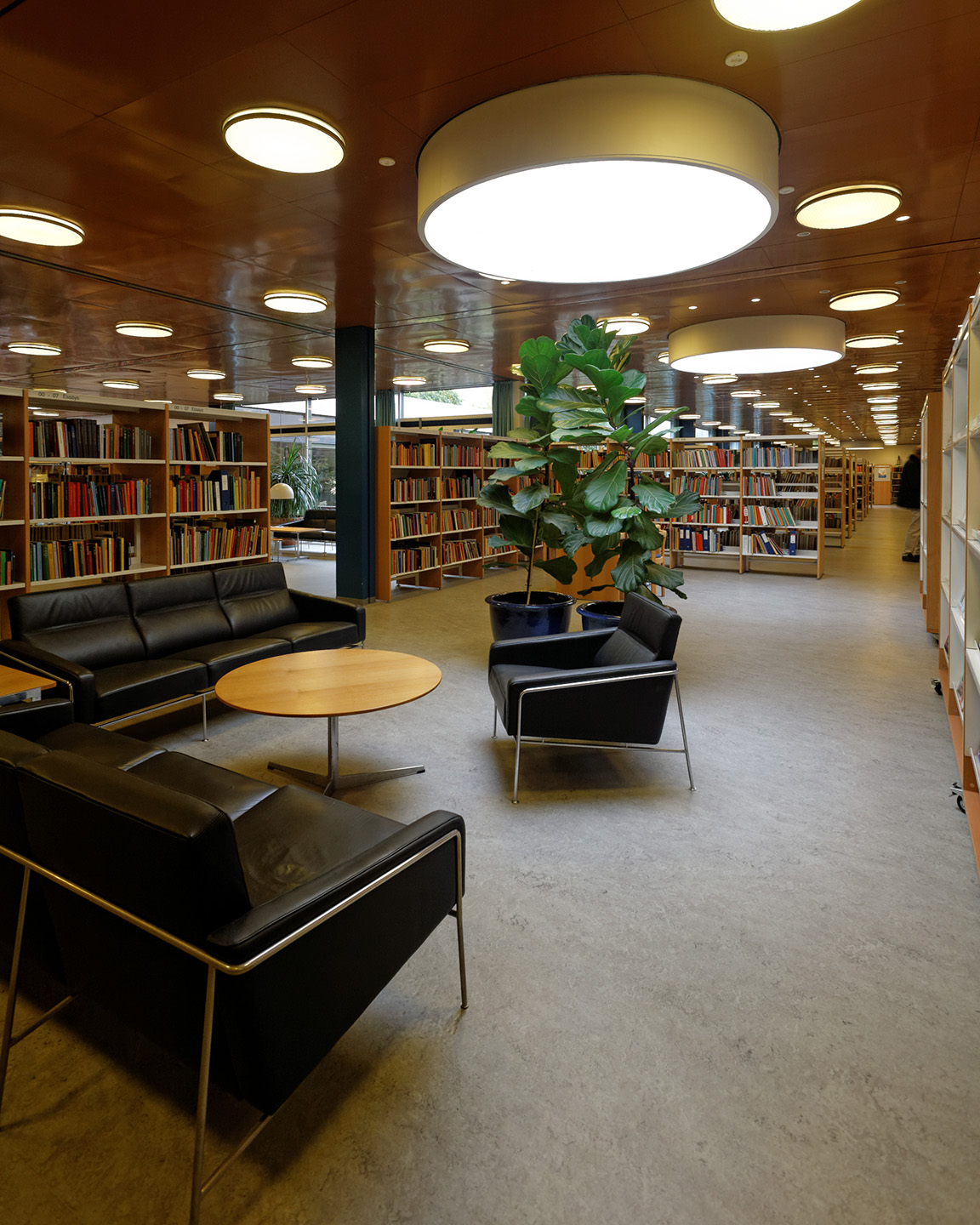
JACOBSEN. The aftermath
1970
Kubeflex
During the 1960s, Arne Jacobsen takes up design systems based on standardized basic elements that can be combined in a variety of ways to adapt to the needs of the individual user. The standard house Kubeflex that Arne Jacobsen designs for the company HØM Huse is the clearest example of this focus. The construction system is based on prefabricated, cube-shaped modules that can be joined together in different configurations to match individual needs. The system is never put into production, but a prototype is on display at Trapholt museum of modern art, craft and design in Kolding.
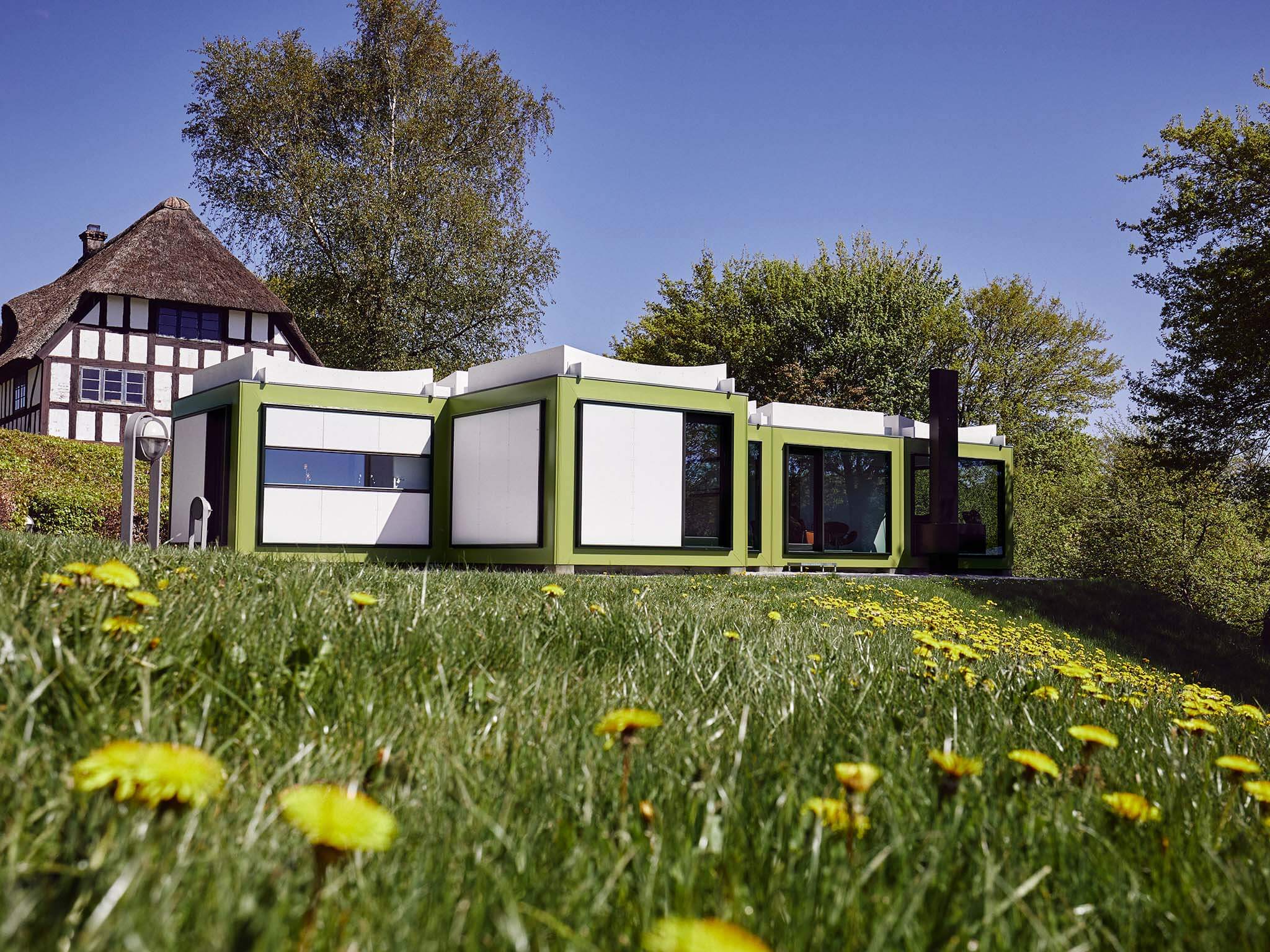
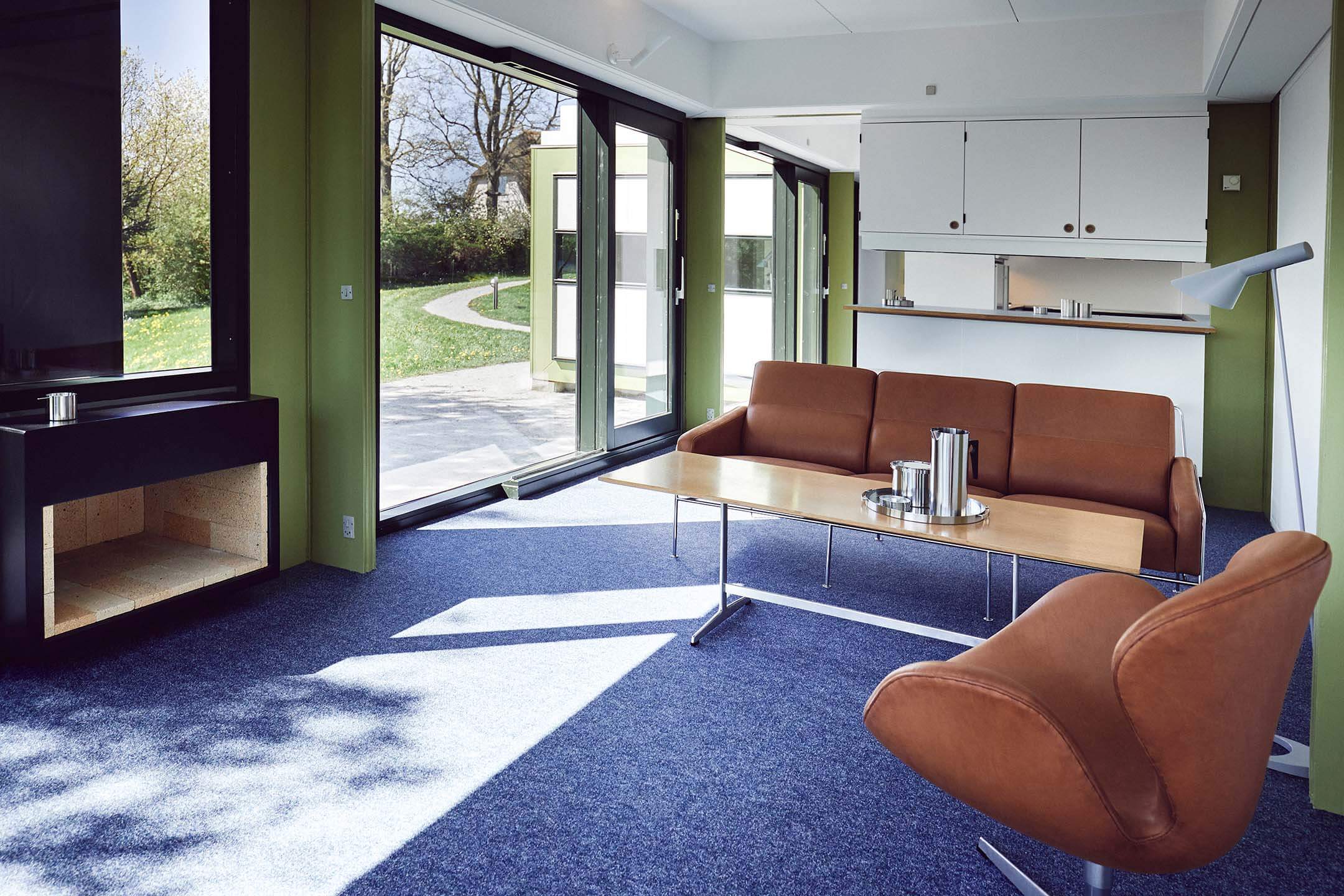
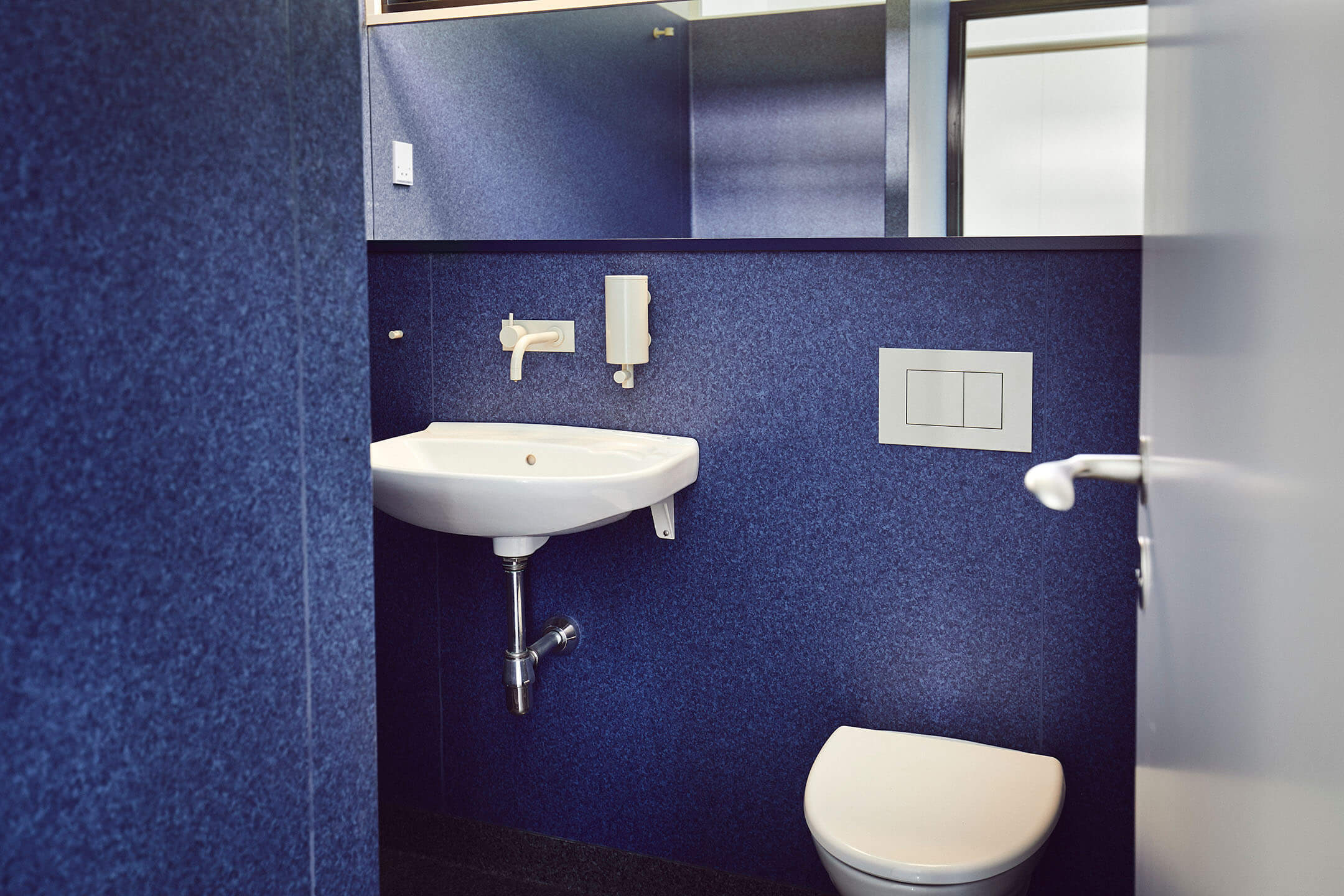
1970
Bankers
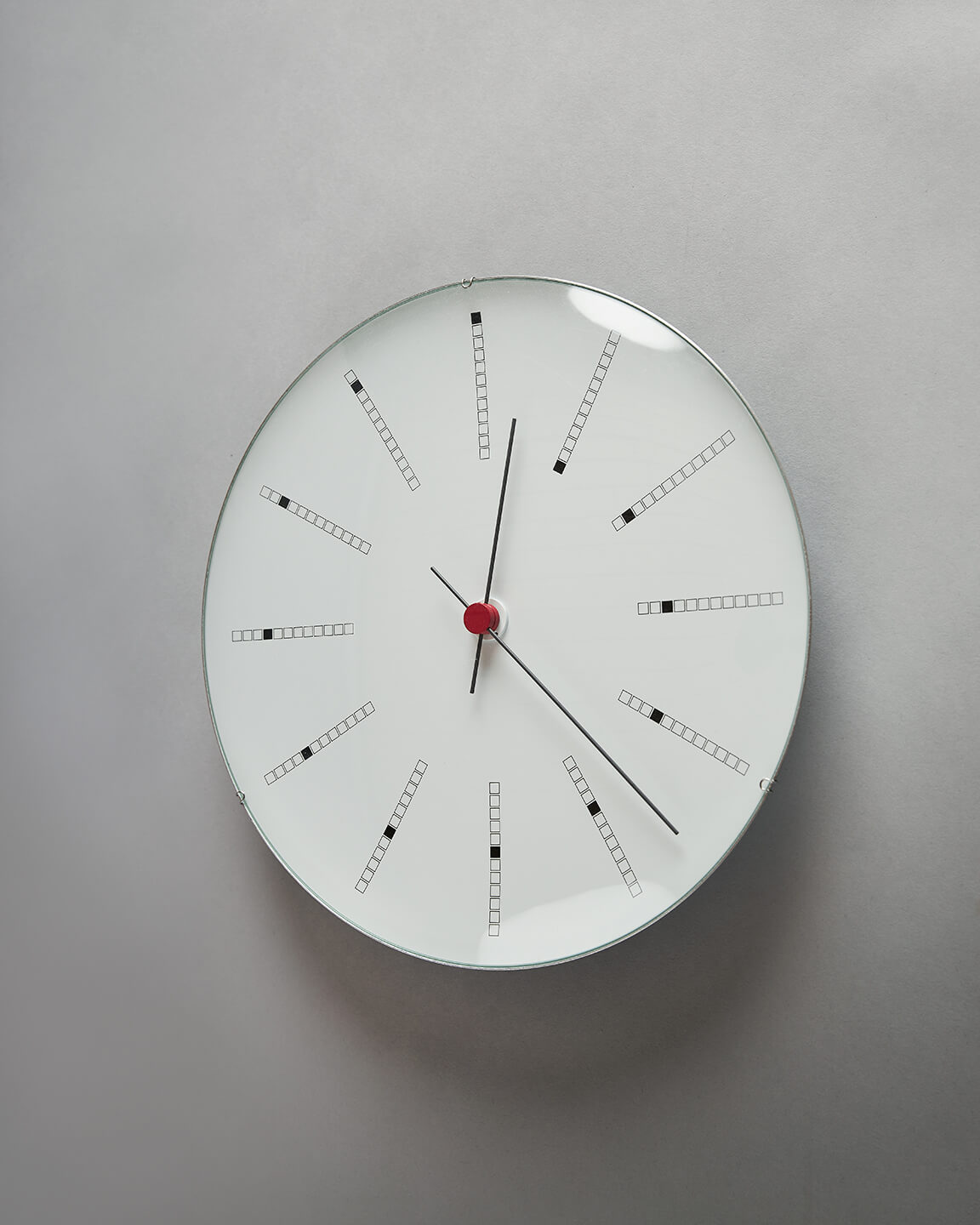
1971
DJOB
The office furniture series DJOB was about to be put into production when Arne Jacobsen passed away, in 1971. The series, which included tables, shelving units and archive furniture, was characterized by sturdy aluminium frames, rounded corners and drawers with round pulls. Arne Jacobsen used the DJOB series in his interior design of the National Bank of Denmark.
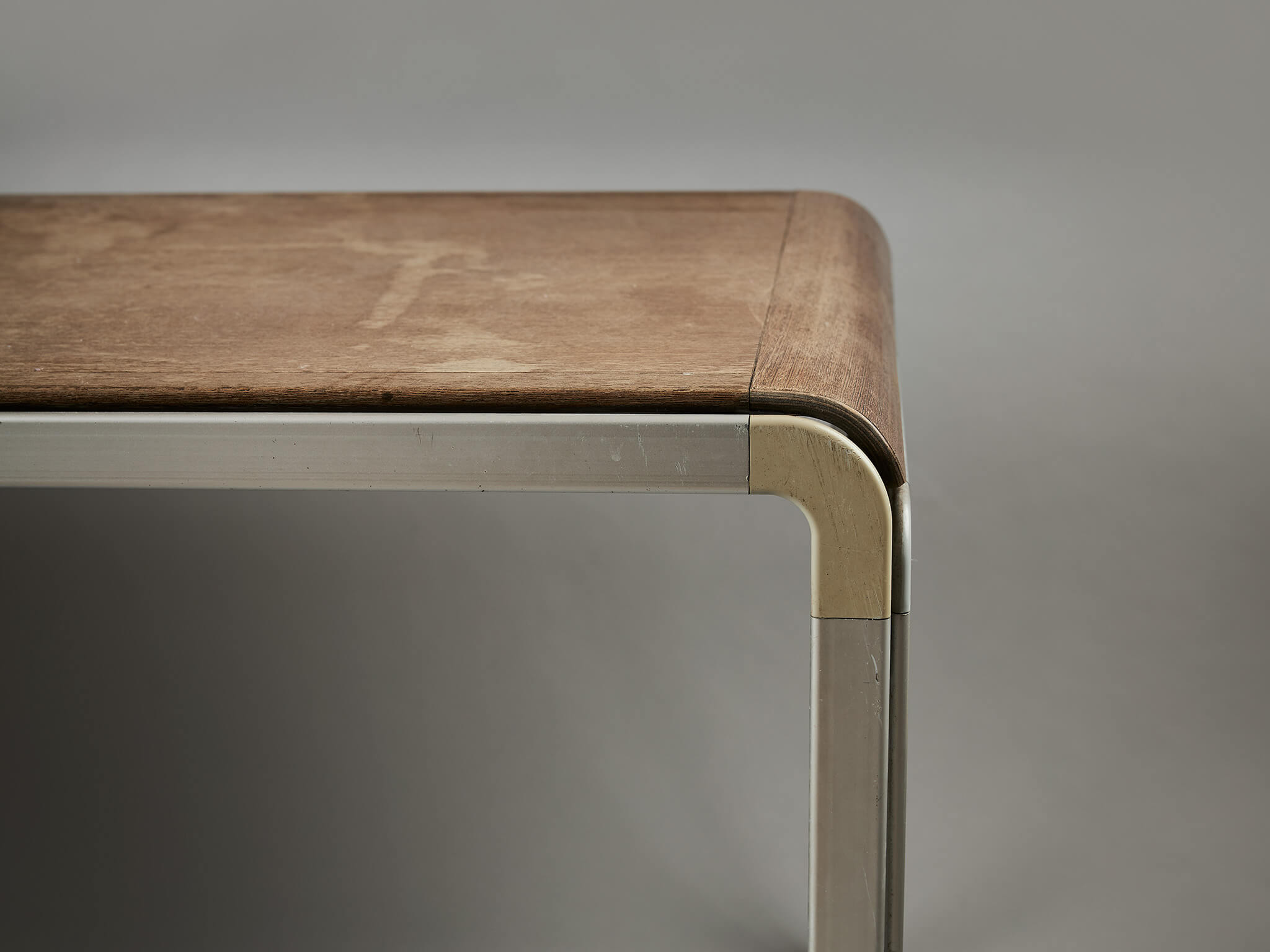
1971
Series 3400
Like Kubeflex, Series 3400 reflects the idea of creating a design system around a basic module that can be used to form a wide variety of configurations to match the user’s needs. The basic element in this system is a low lounge chair with a frame made of bent tubular steel and a padded seat and back. Multiple chairs can be joined together to form a sofa. An additional module with a conical frame could be used in groups of six to form a round sofa. The design was used in the design of the City Hall in Mainz, Germany, which was completed in 1973.
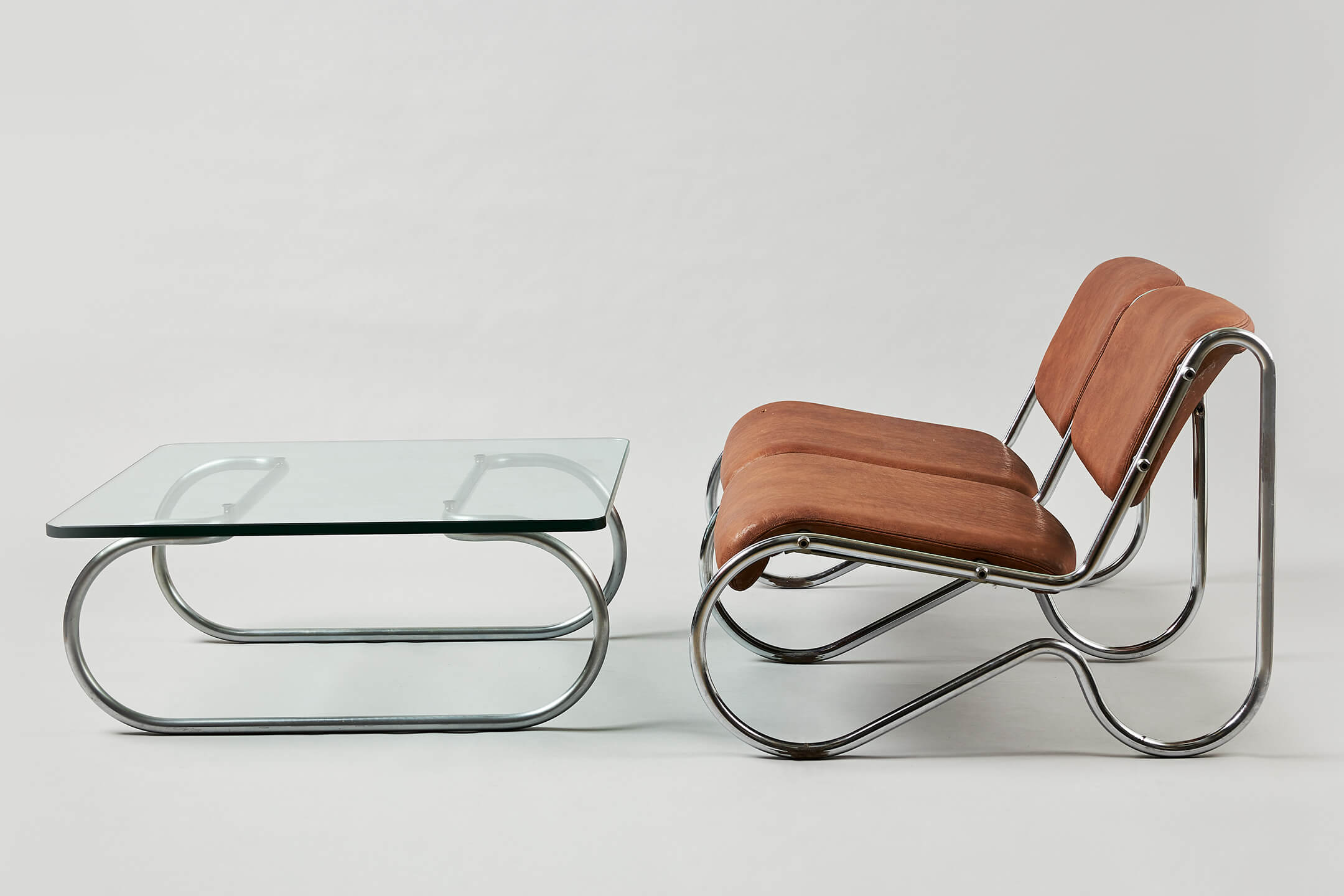
1971
The National Bank of Denmark
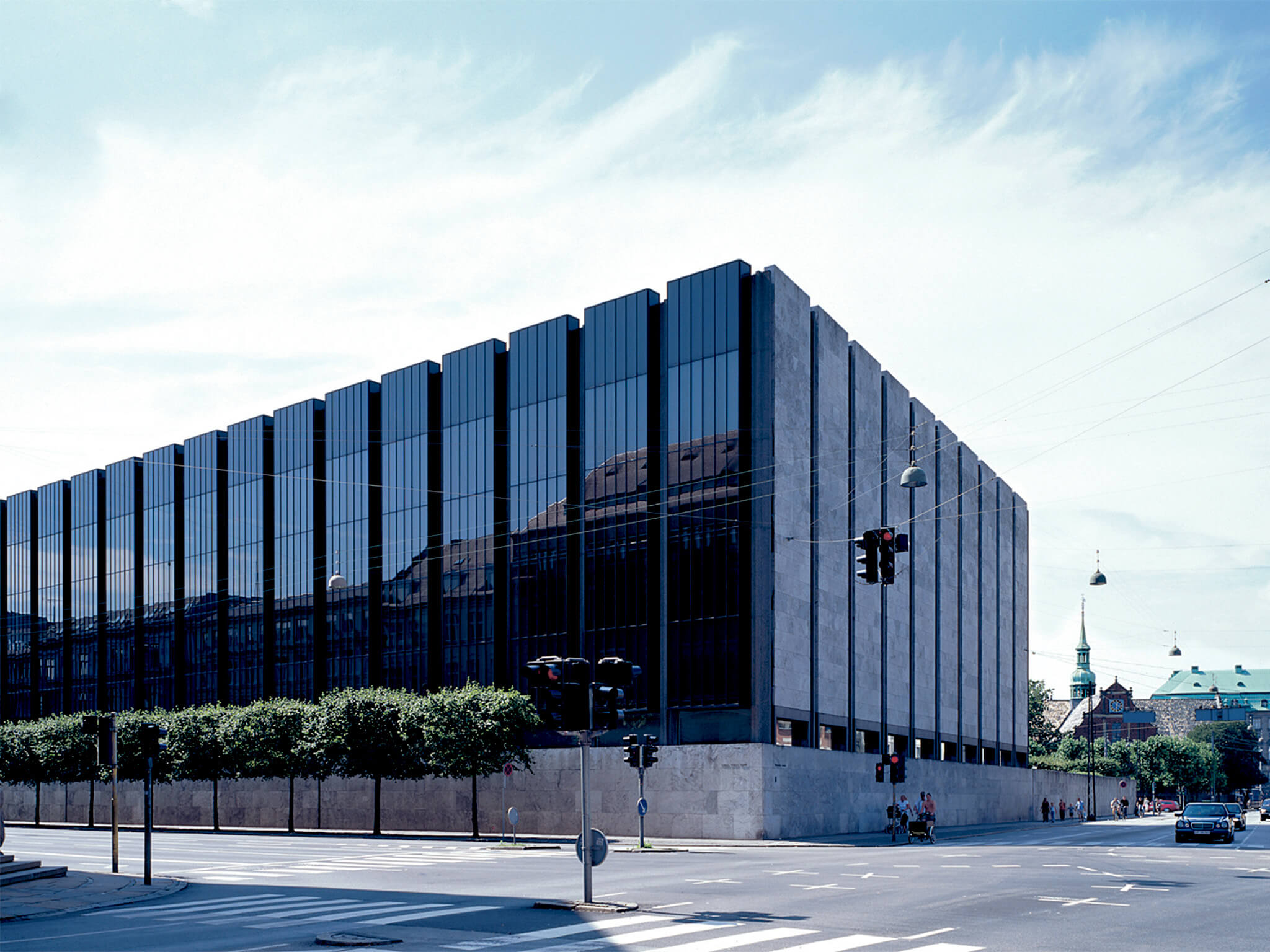
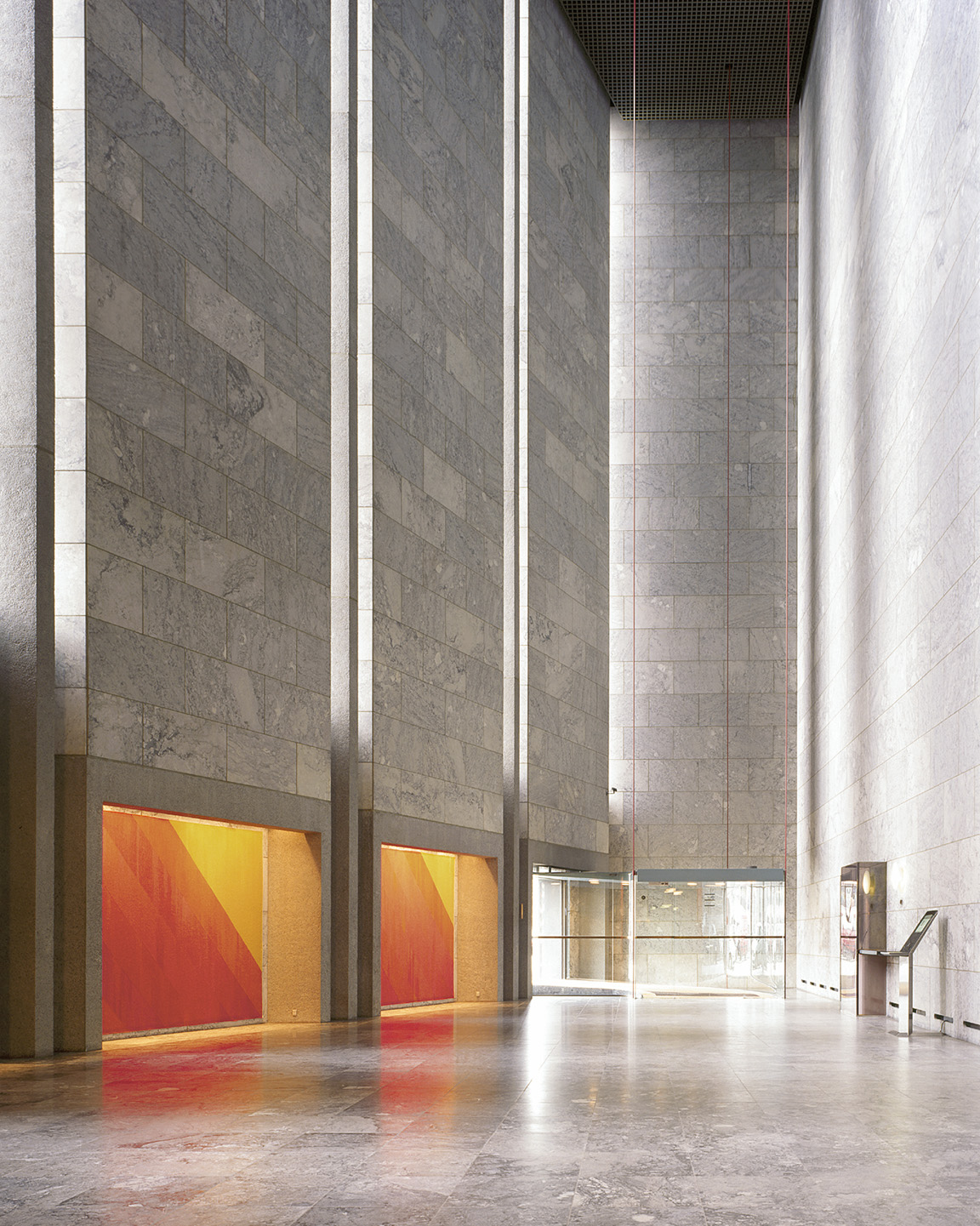
1971
Upper secondary school Christianeum in Hamburg, Germany, with Otto Weitling
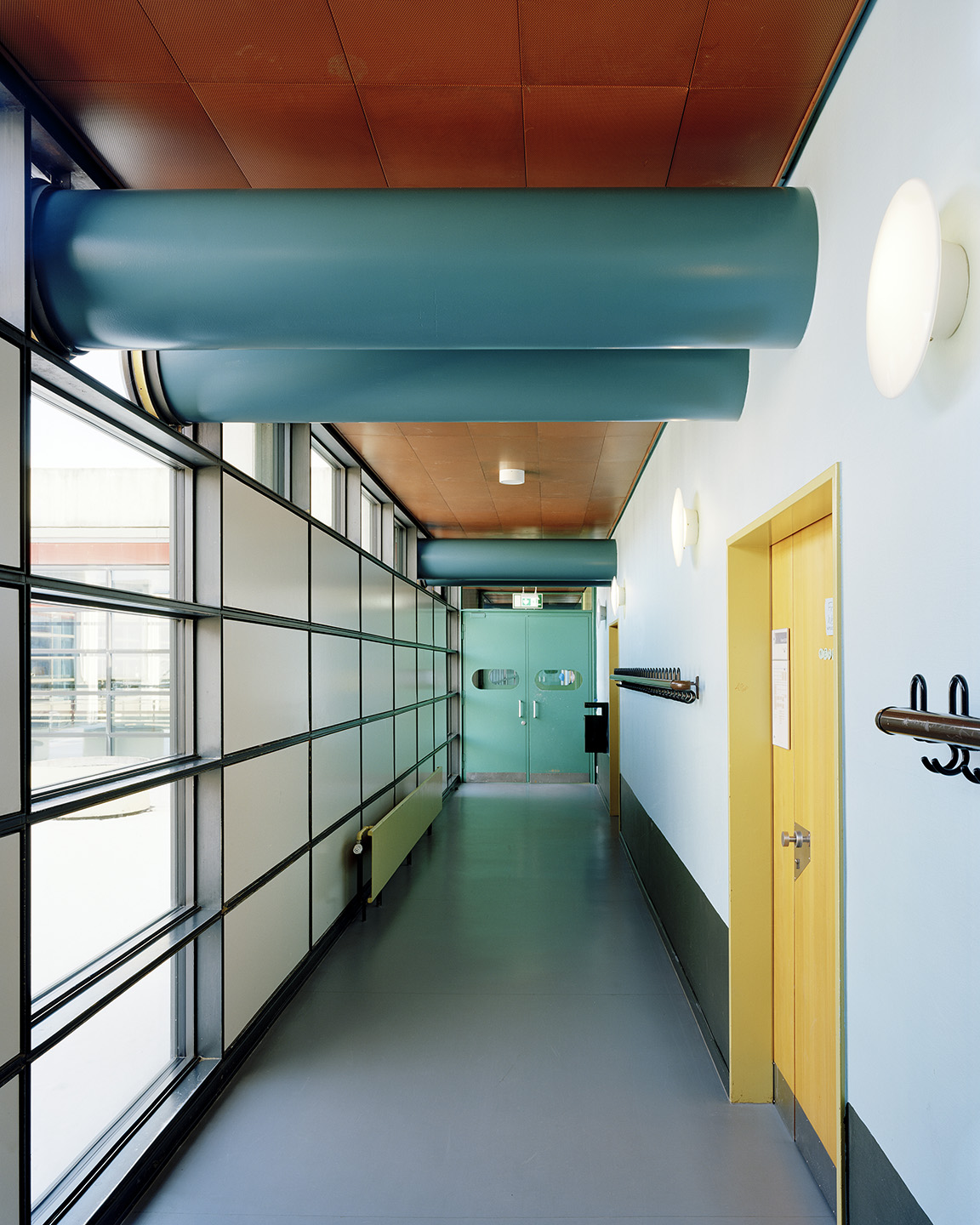
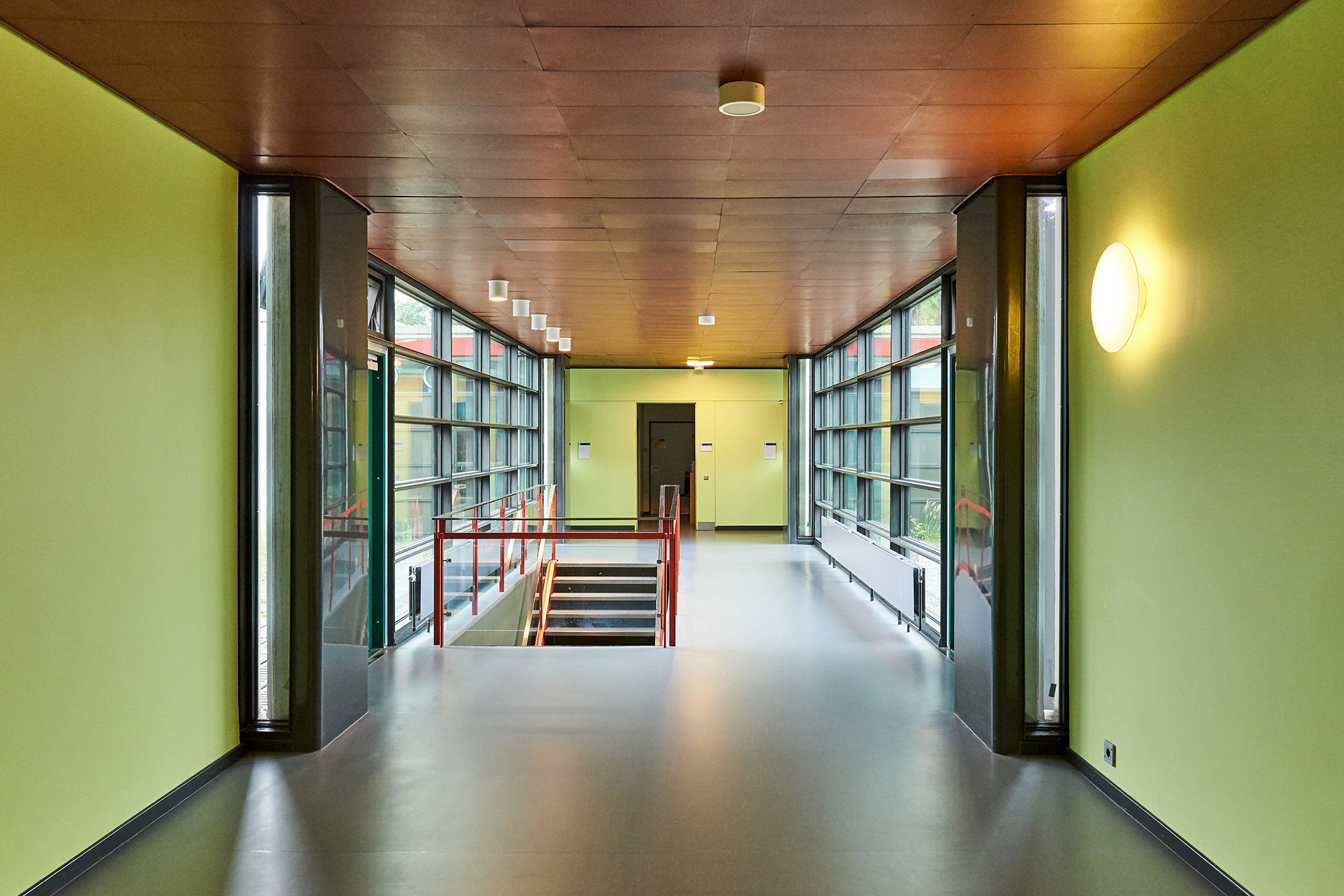
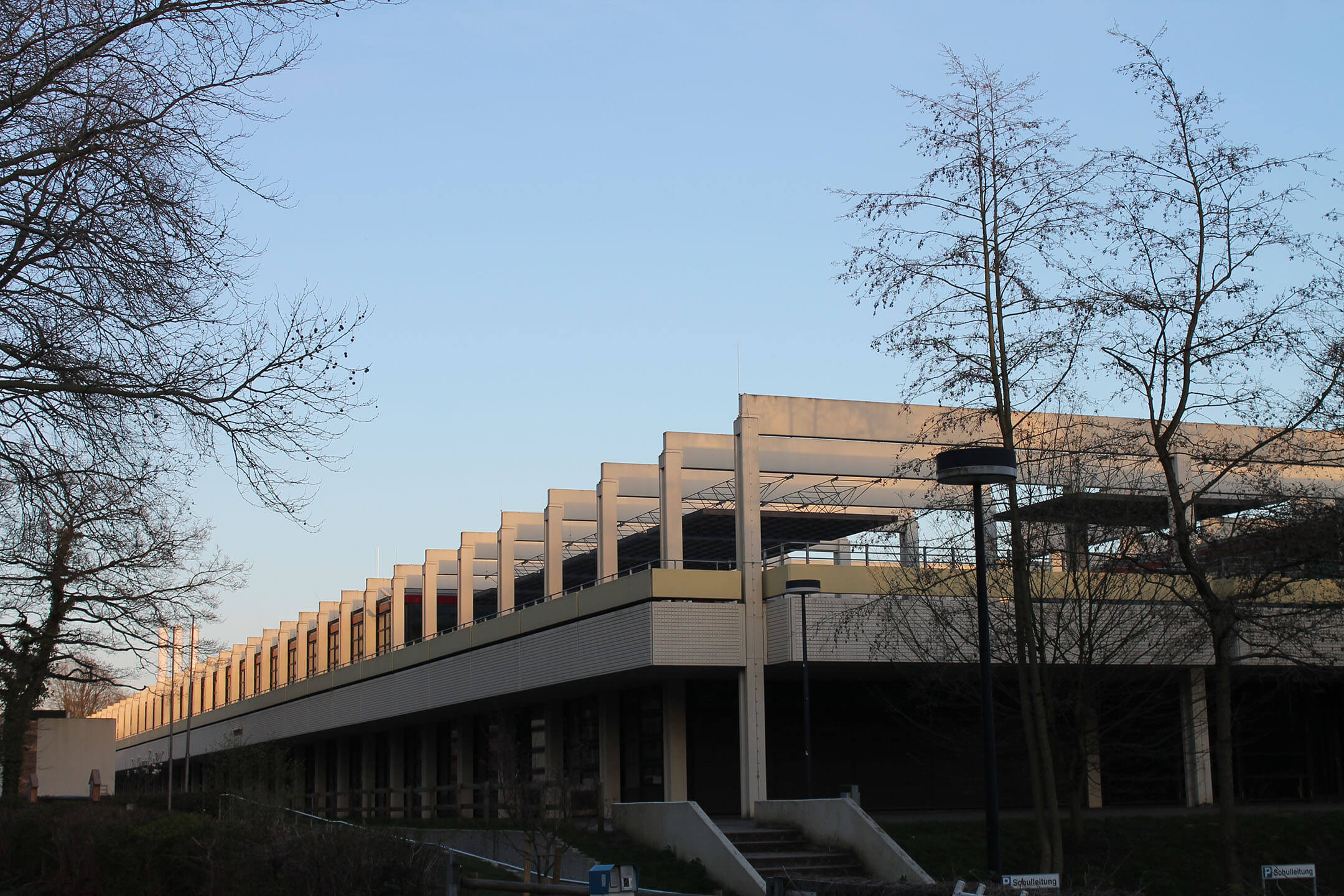
1971
Arne Jacobsen passes away
On 24 March 1971, Arne Jacobsen passes away in his home, Strandvejen 413. At the time of his death, he is engaged in several major projects both in Denmark and abroad. The many projects are realized over the course of the 1970s by his partners Hans Dissing and Otto Weitling, who continue Arne Jacobsen’s studio under the name Dissing+Weitling.
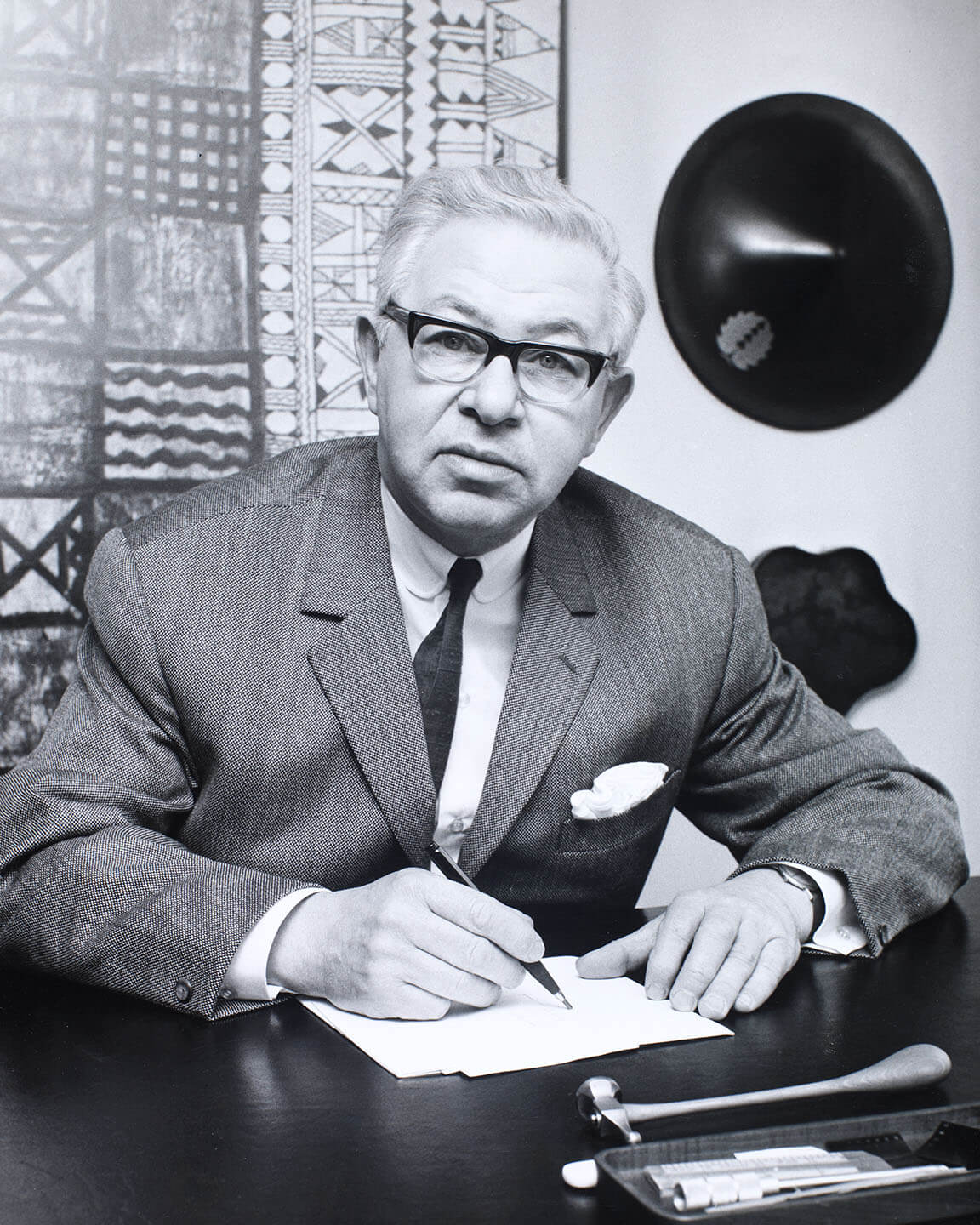
1972
Holiday centre on the Baltic Sea, public swimming baths and the Burgtiefe spa on Fehmarn island. Designed 1965 with Otto Weitling, completed by Dissing+Weitling
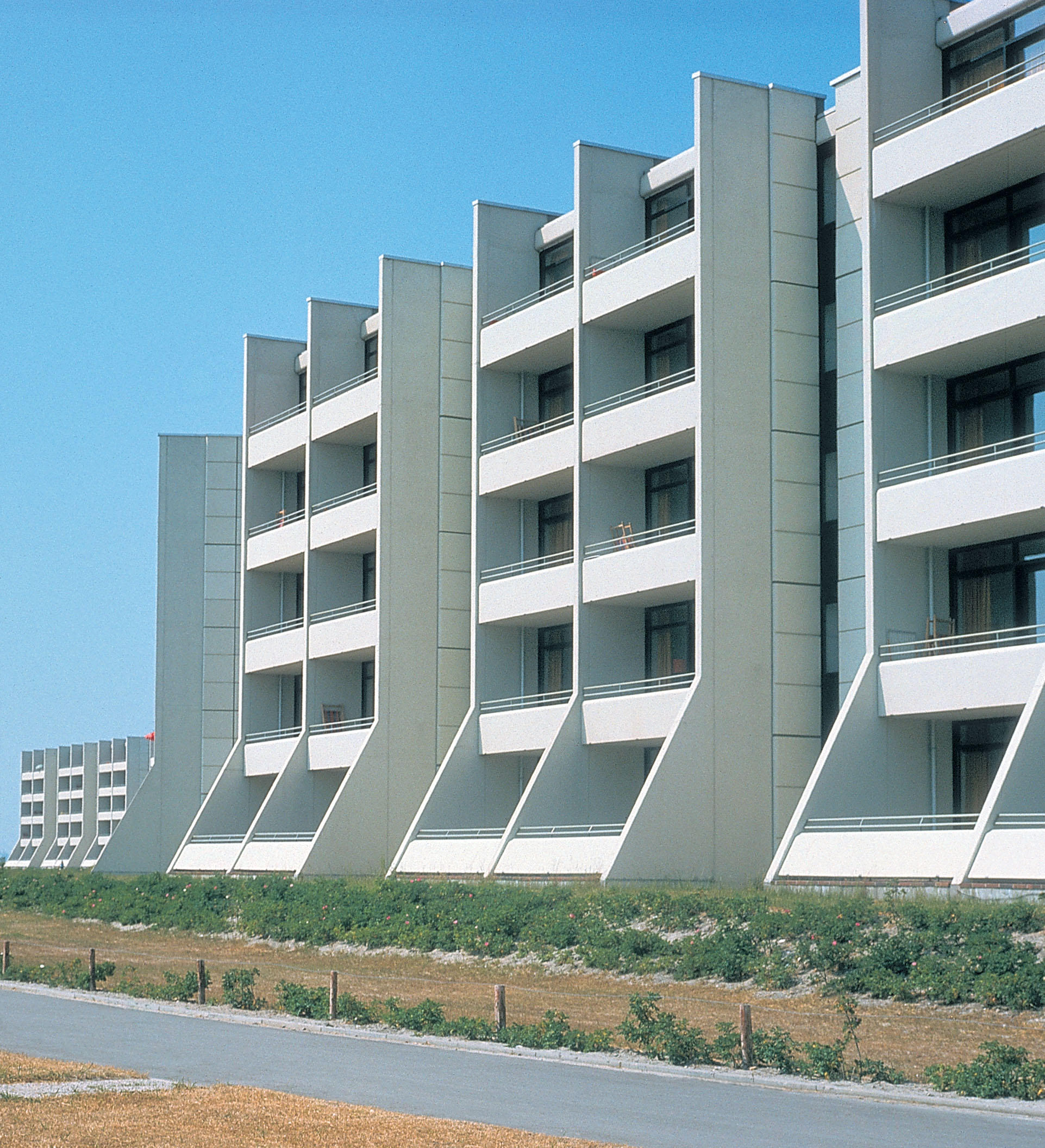
1973
The City Hall in Mainz. Designed 1968 with Otto Weitling
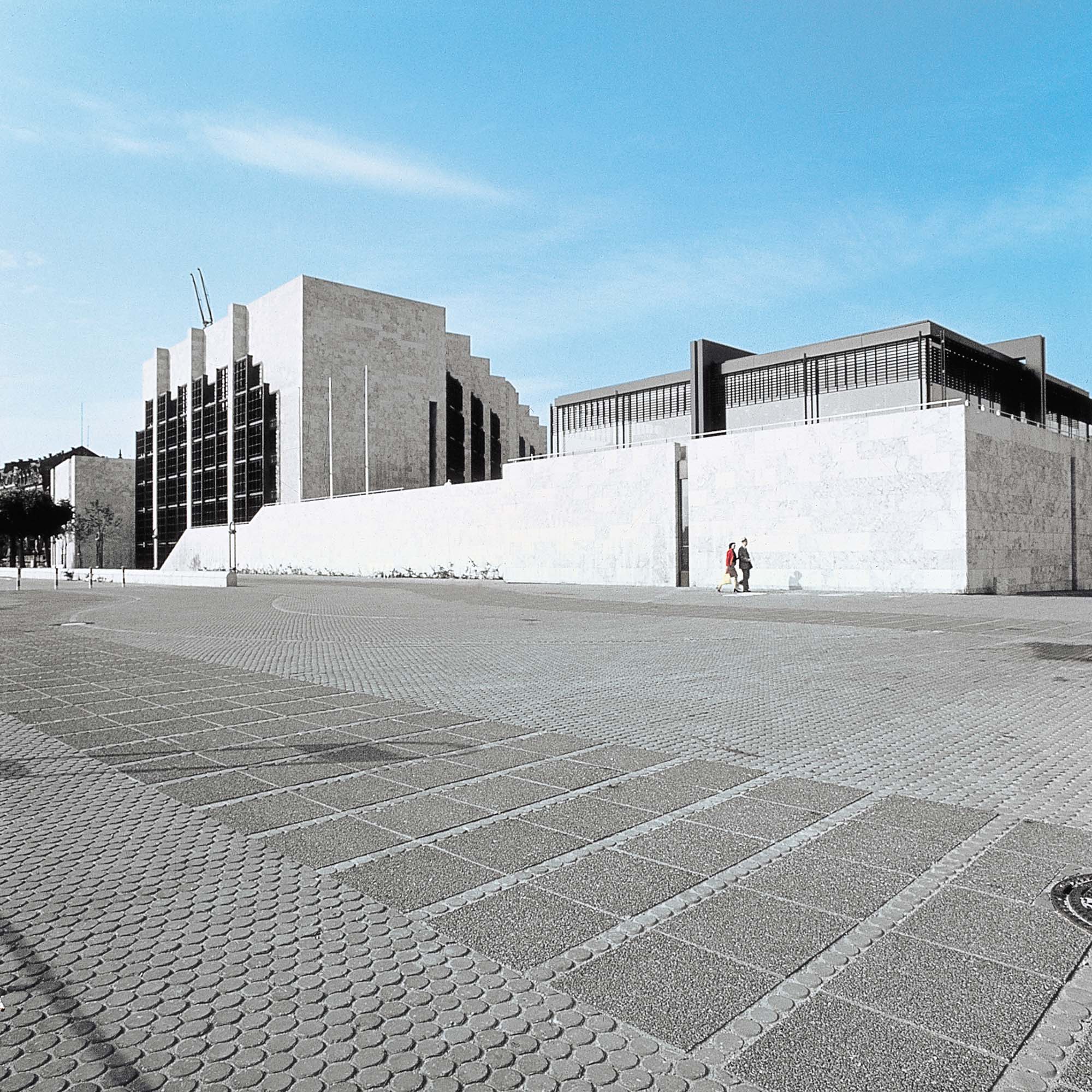
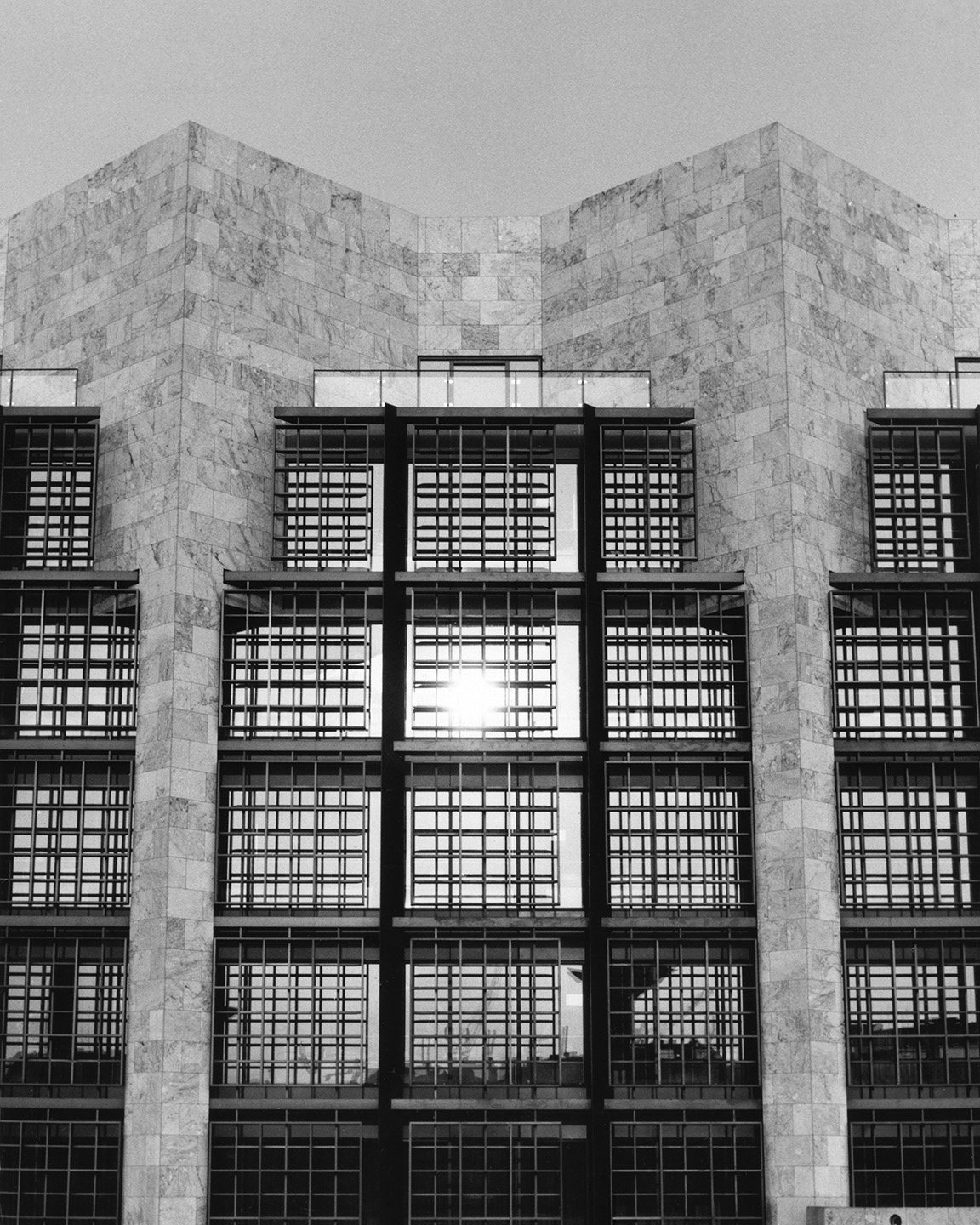
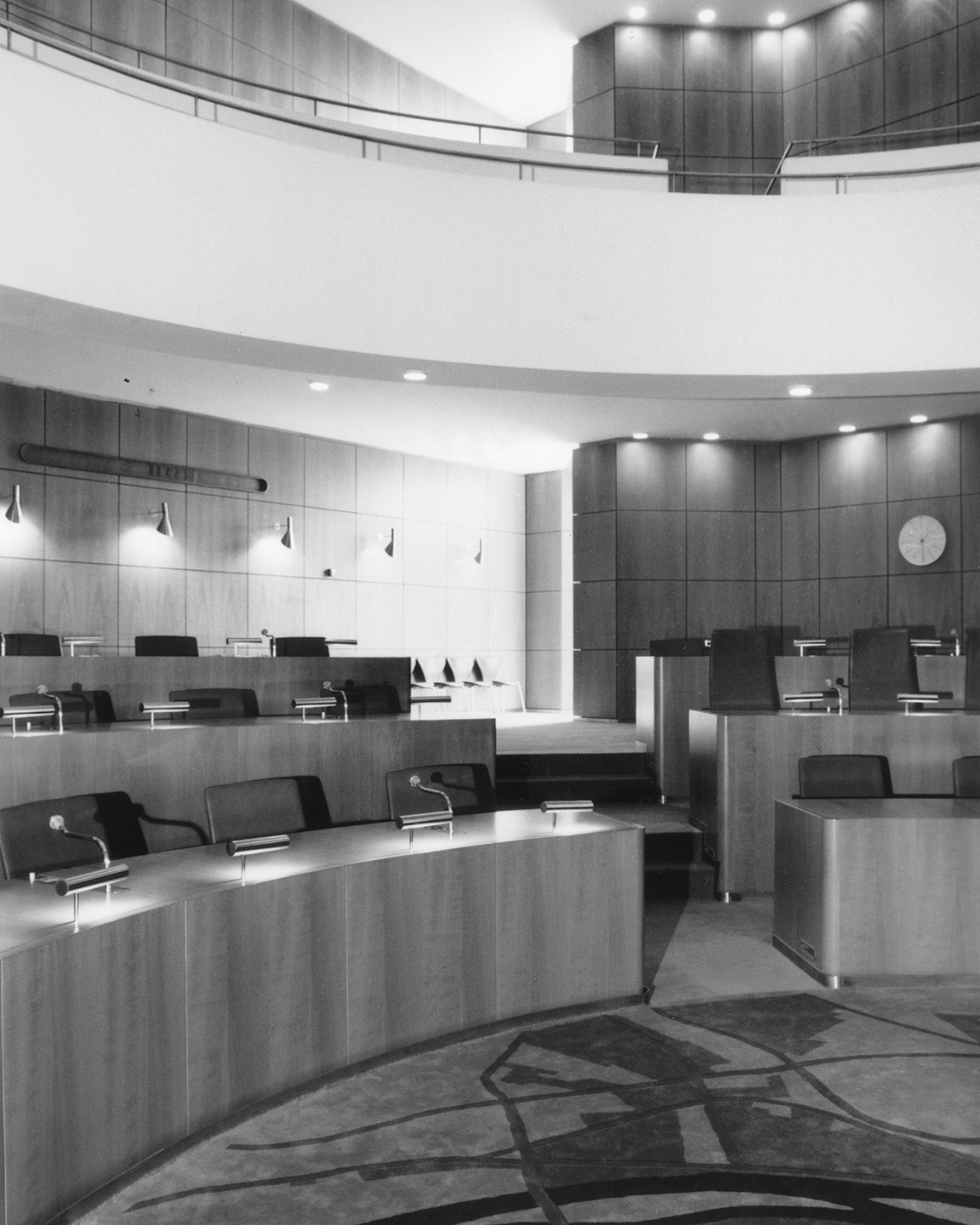
1977
The Royal Danish Embassy in London. Designed in 1969
Arne Jacobsen created the proposal for a new embassy building in London as early as 1969, but the project was not completed until 1977. After Arne Jacobsen’s death in 1971, the project was taken over by Arne Jacobsen’s partners Hans Dissing and Otto Weitling of the studio Dissing+Weitling. Among the many modifications during the latter part of the project, the most prominent was the change from bronze to aluminium exterior panels. Like the building for the National Bank of Denmark in Copenhagen, the embassy building in London has a closed exterior, while the interior opens towards an inner courtyard.

