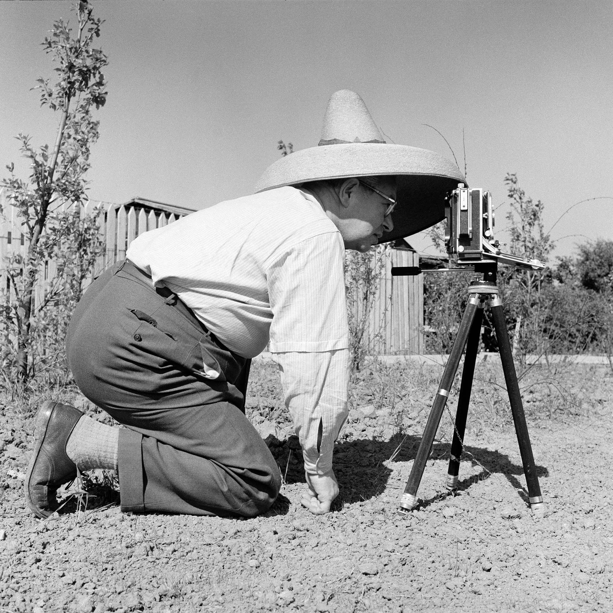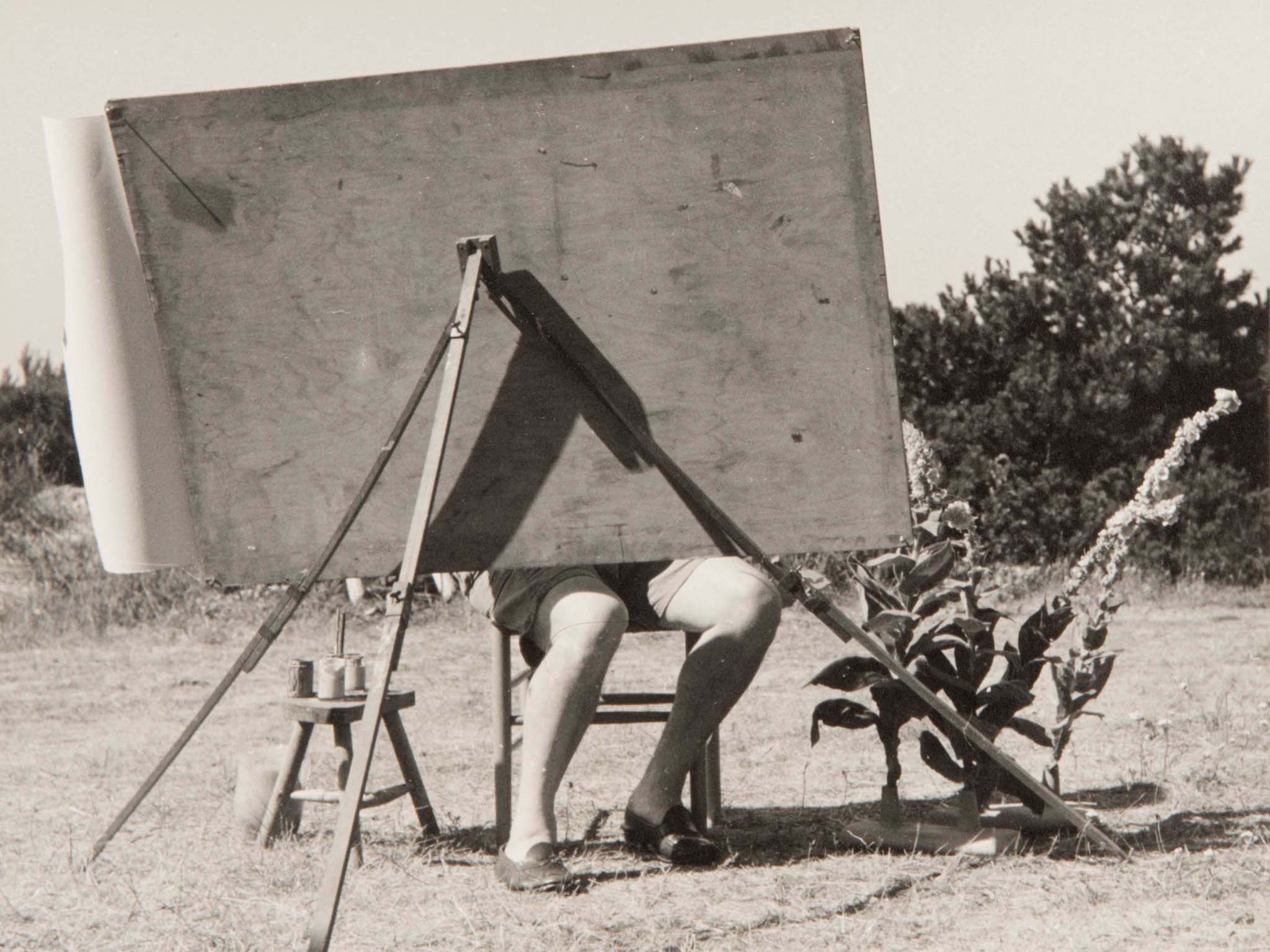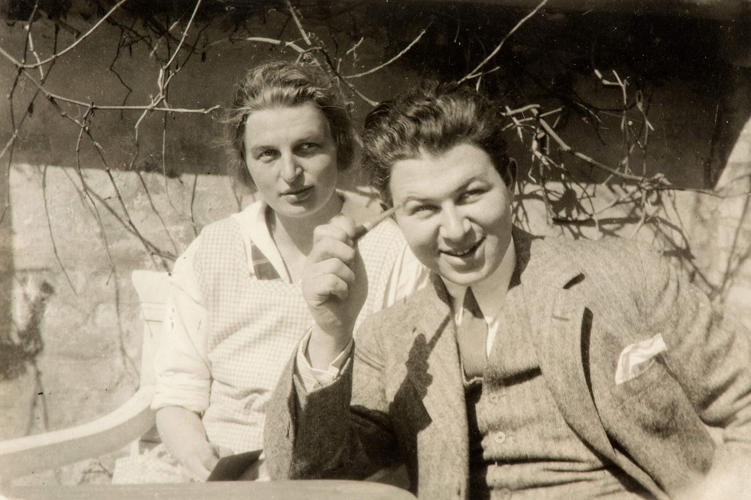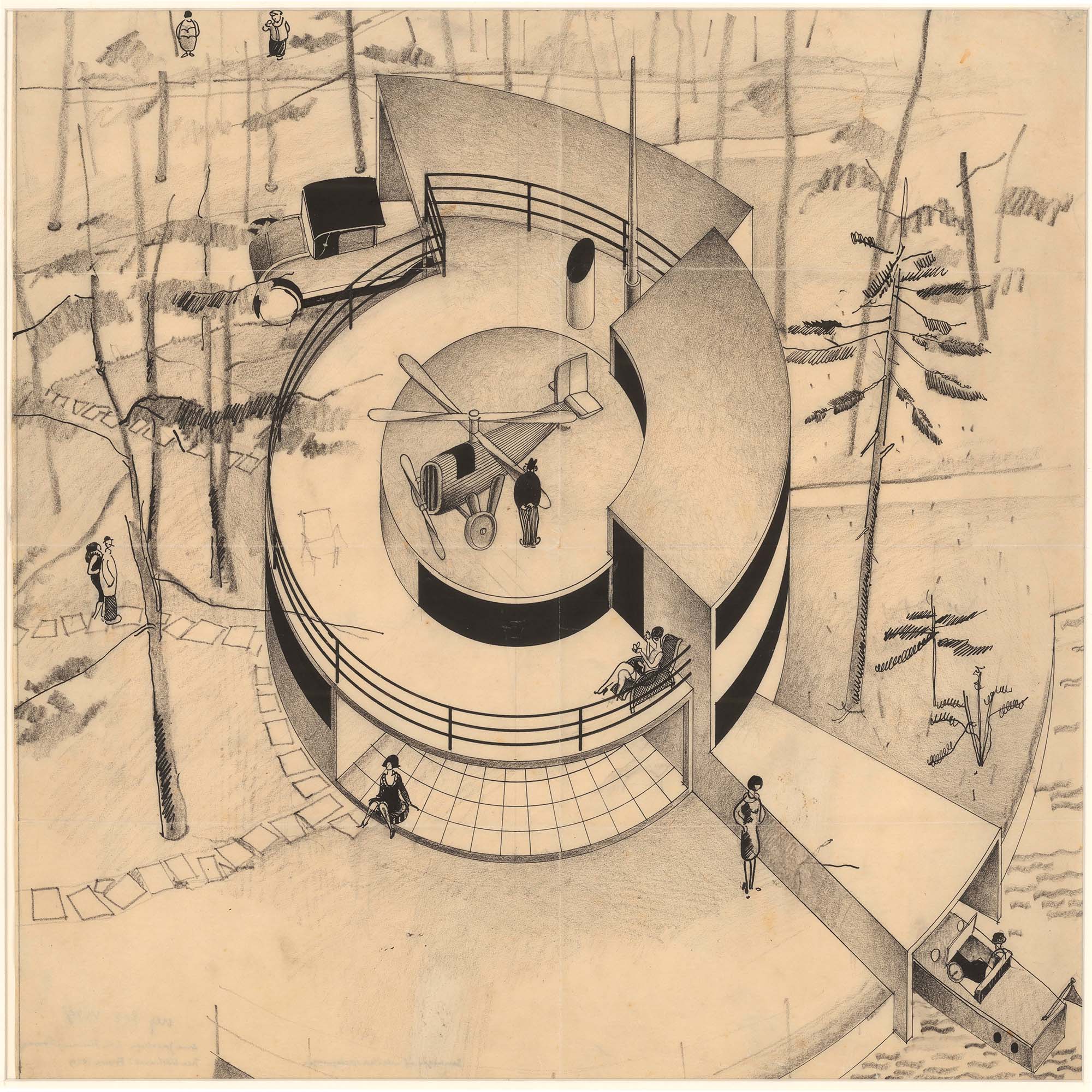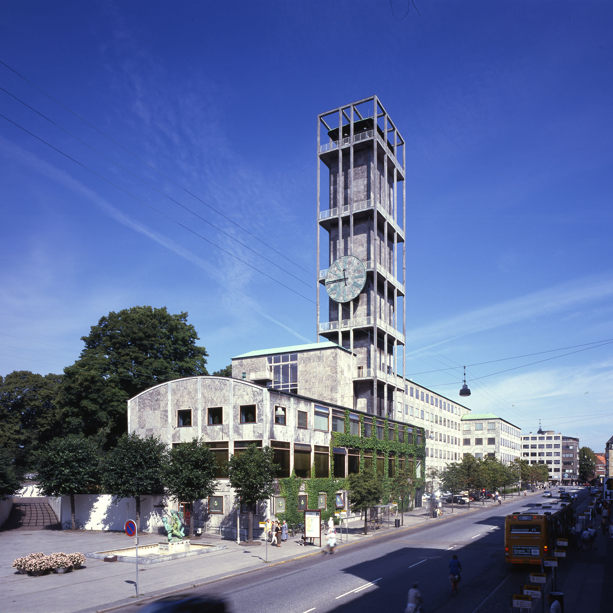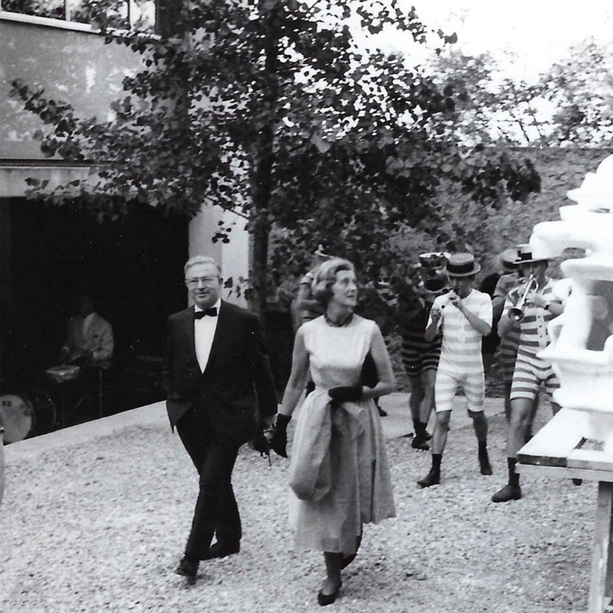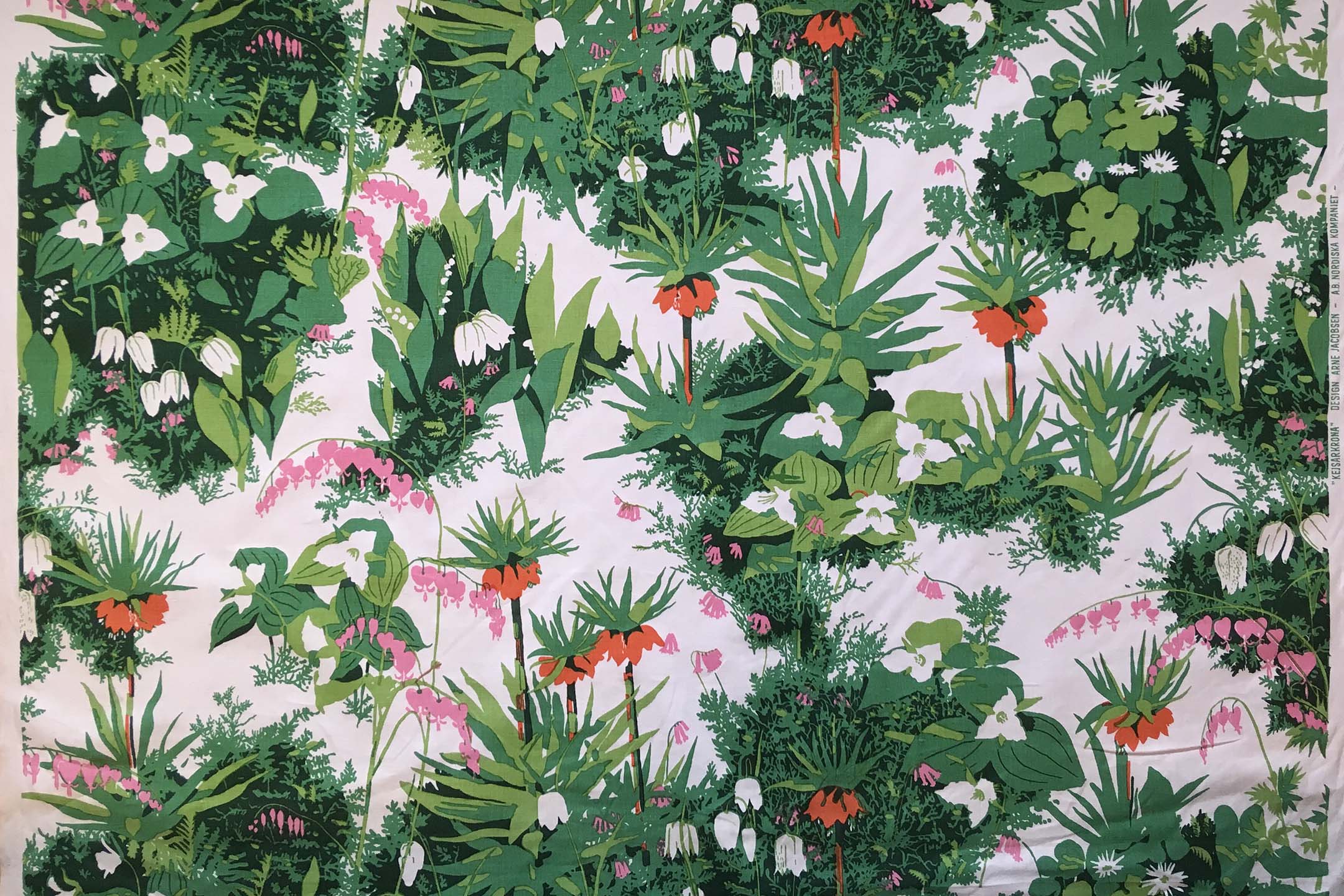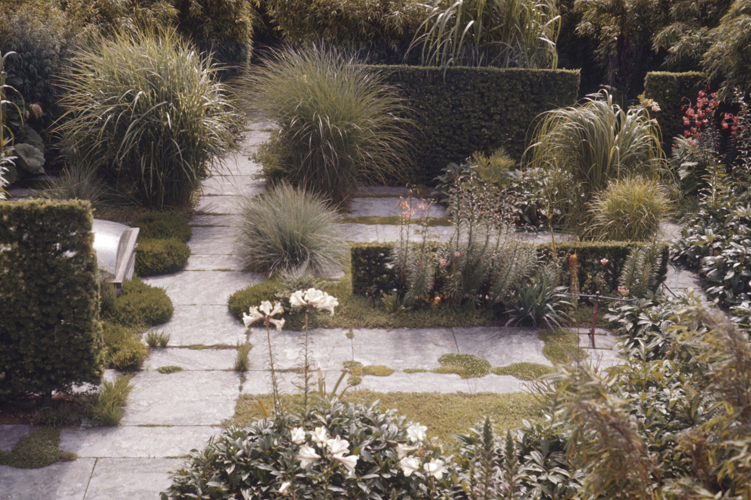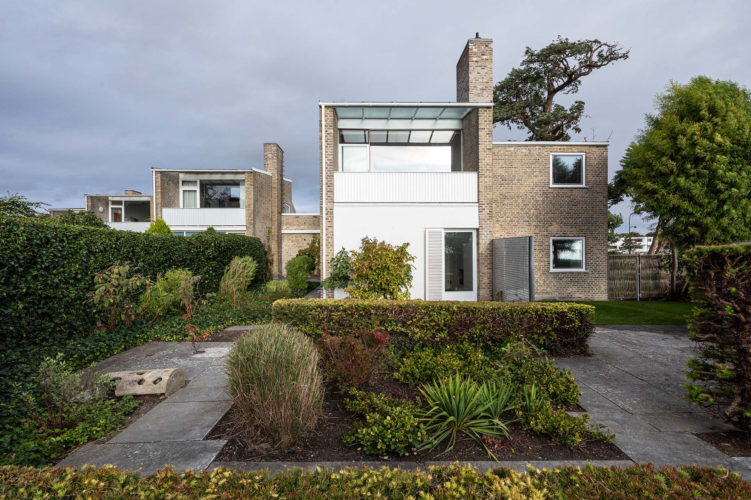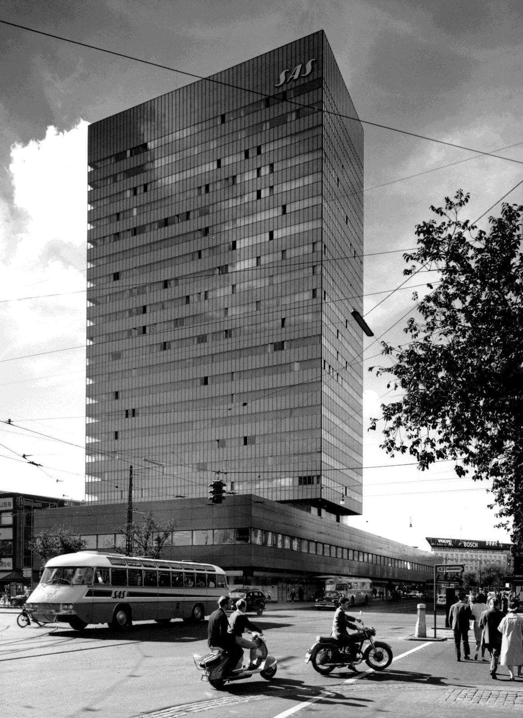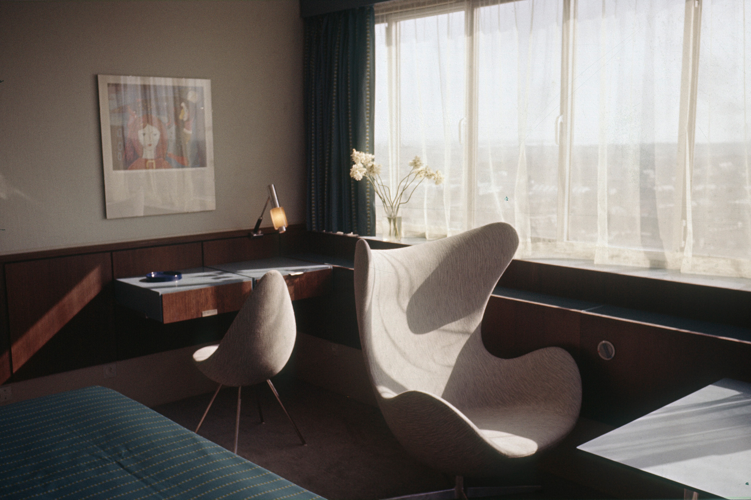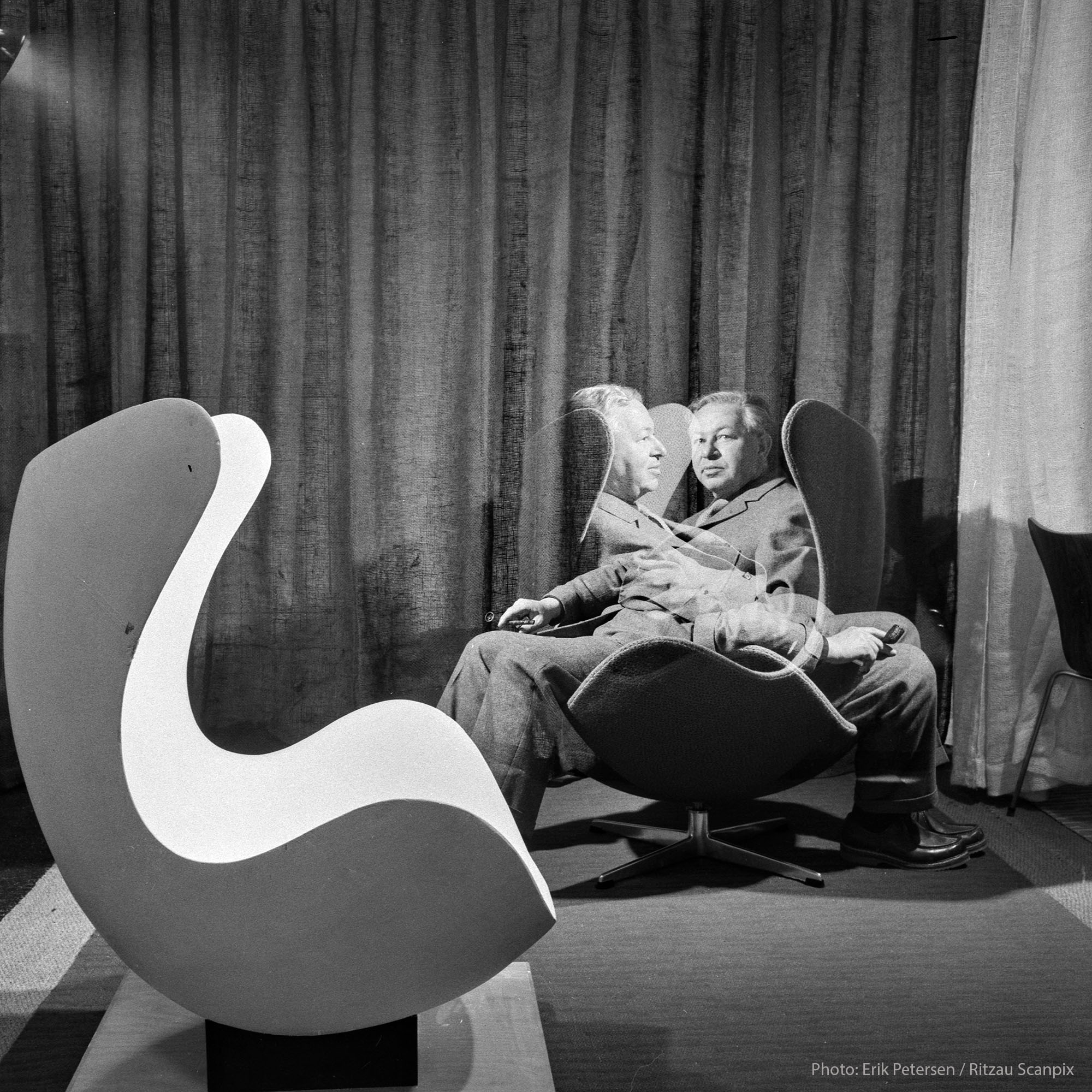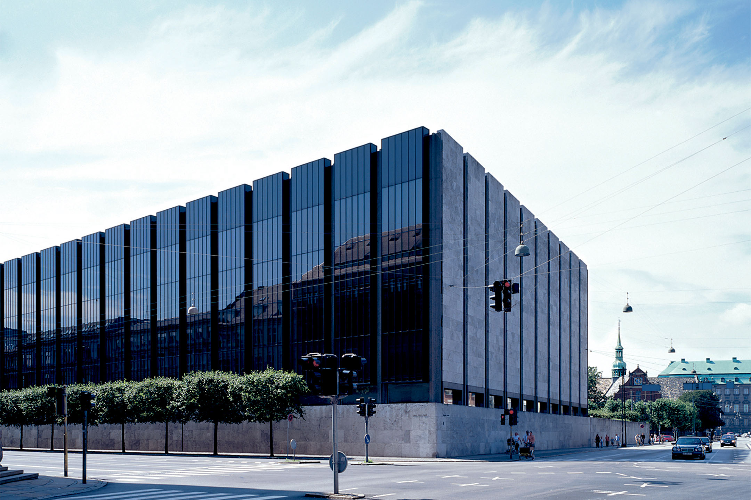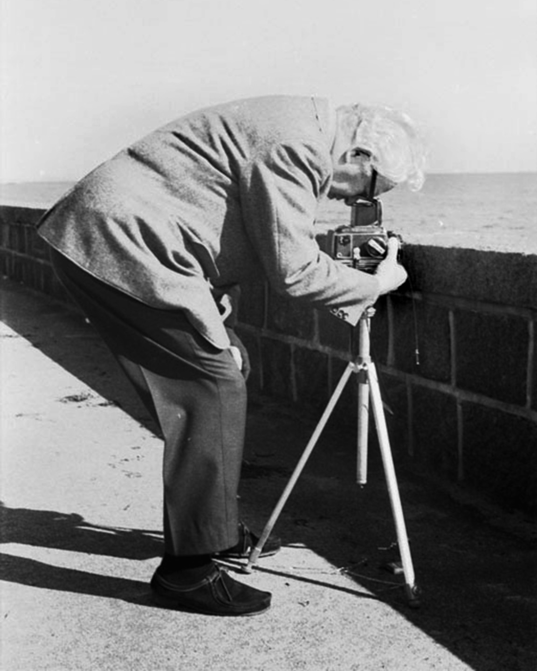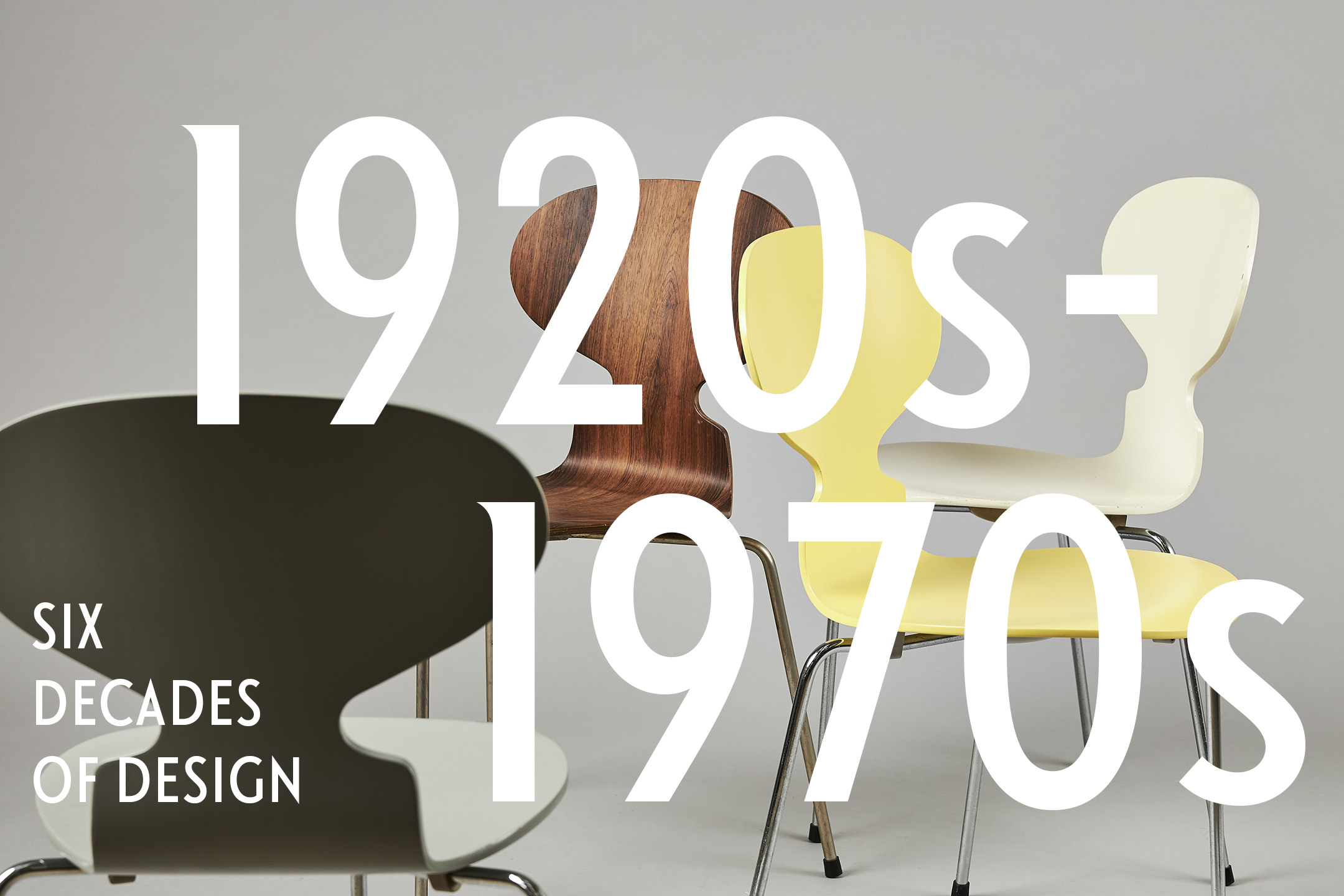Few Danish architects are as widely known and admired, both in Denmark and around the world, as Arne Jacobsen (1902-1971). Over six decades, he left his mark on the world of architecture and design and earned his place as one of most significant figures in Danish design history.
In his work, Arne Jacobsen was often ahead of his time. With a talent for finding and adopting new solutions, he repeatedly showed a keen ability to anticipate future trends and developments. Over time, his name has come to epitomize simple, iconic forms and the marriage of aesthetics and function.
One consistent characteristic of Arne Jacobsen’s work is the combination of architecture and design. In projects such as the SAS Royal Hotel (1960) and St. Catherine’s College in Oxford (1964), he not only created the architecture but also designed every last detail of the interiors, making each project a gesamtkunstwerk, a total work of art. From Arne Jacobsen’s studio flowed furniture, lamps, patterns, clocks, cutlery and glassware that were both independent designs and part of the holistic expressions that Arne Jacobsen aimed for.
